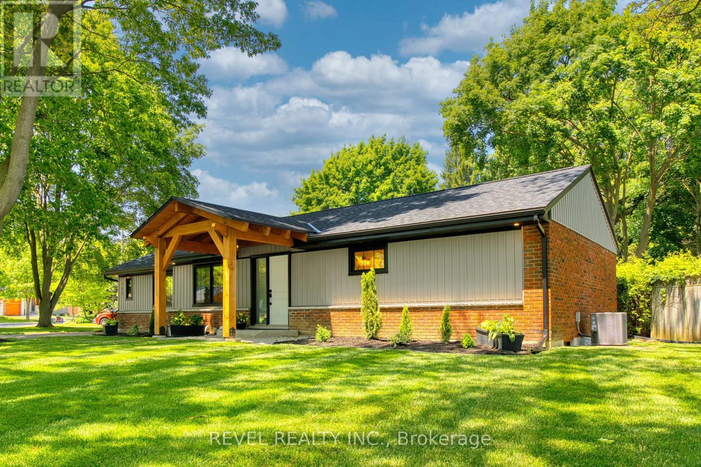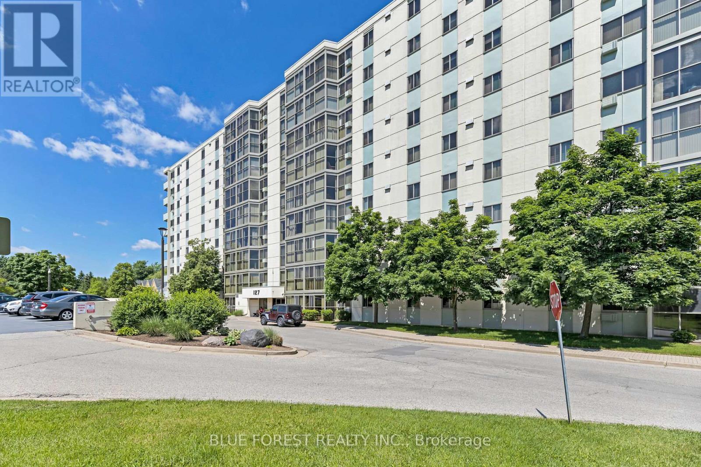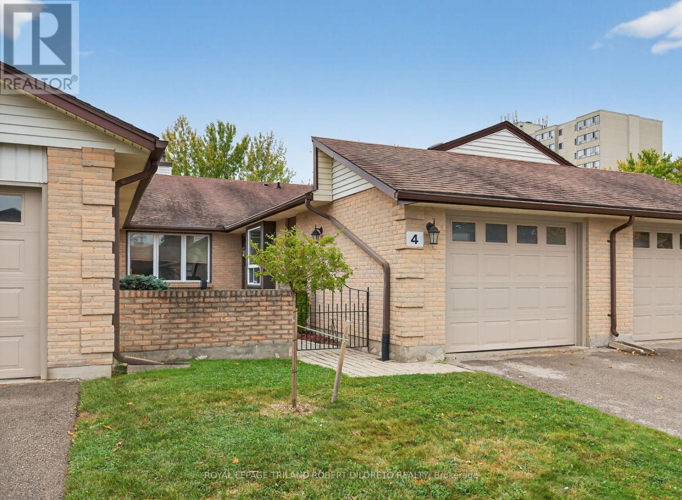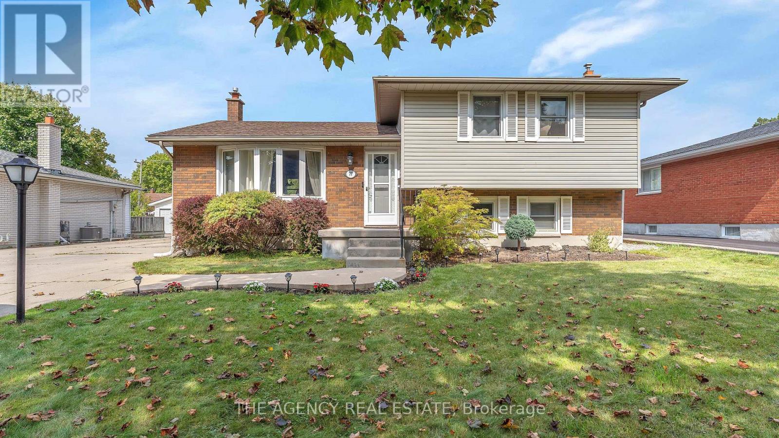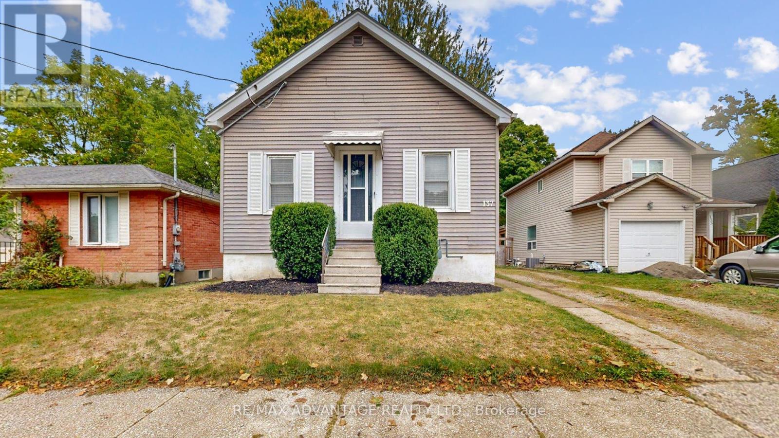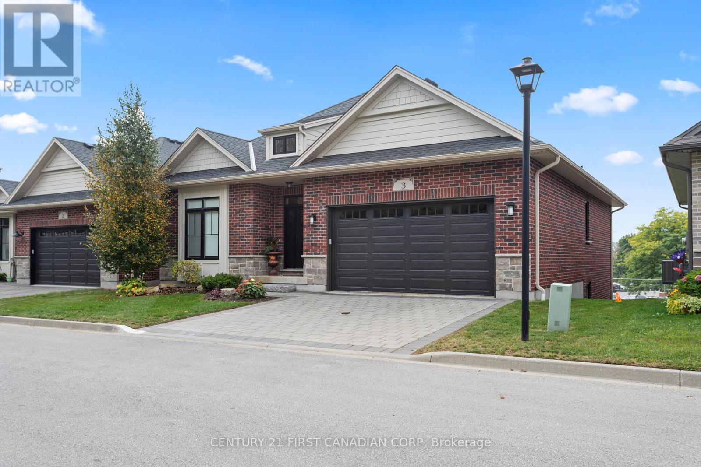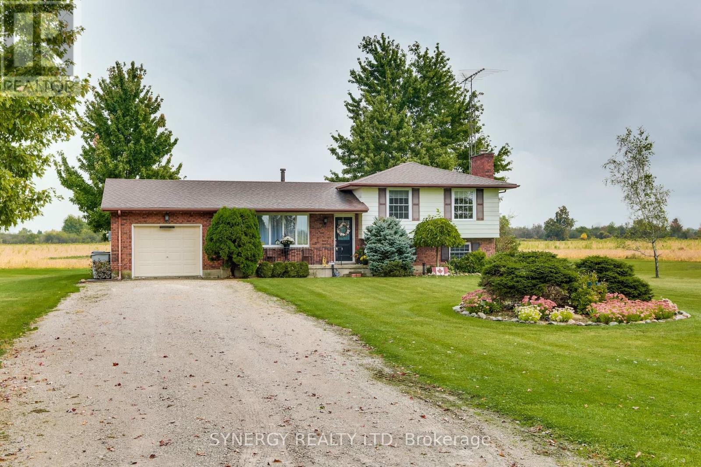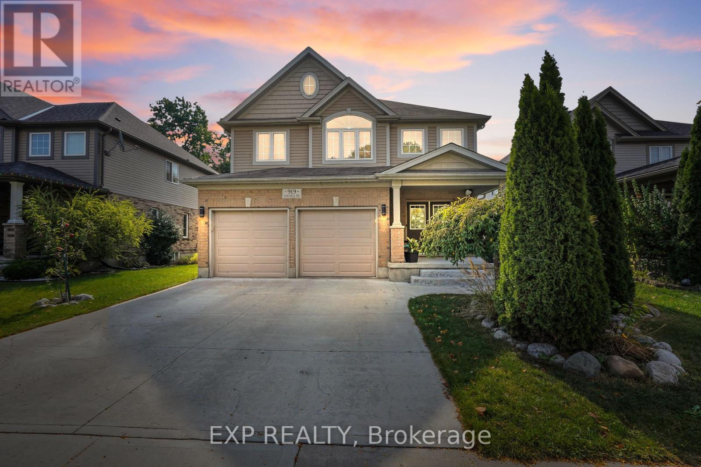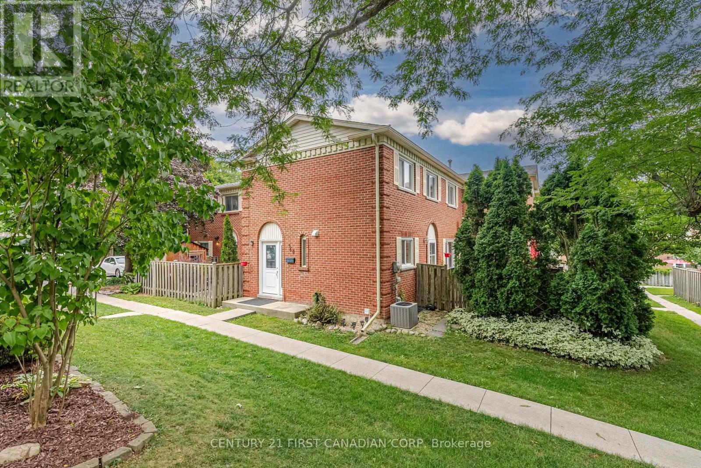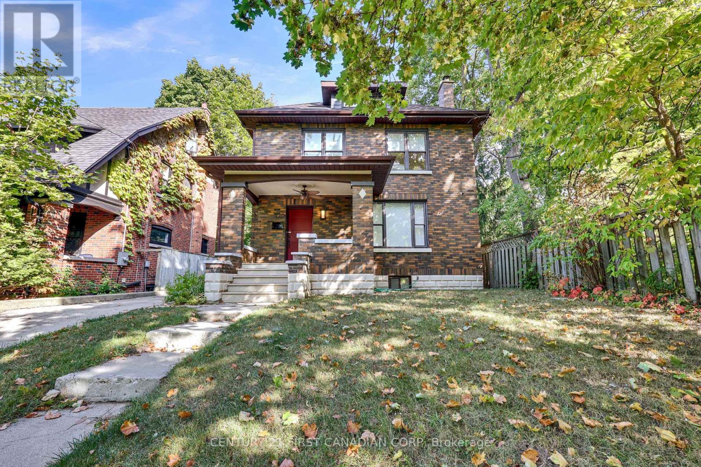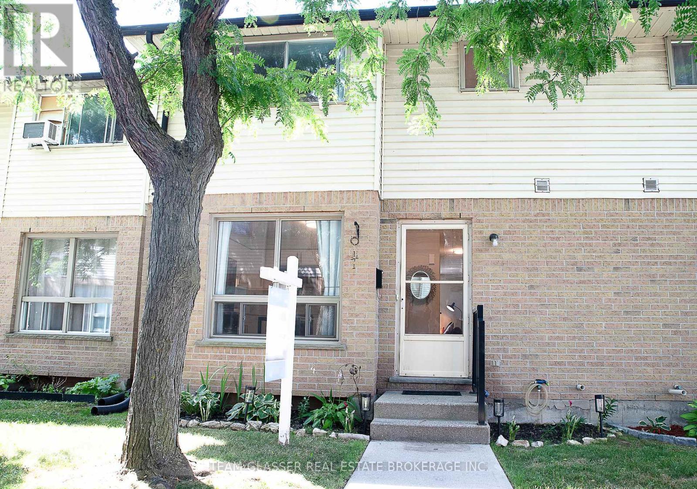- Houseful
- ON
- Strathroy-Caradoc
- N7G
- 495 Riverview Dr
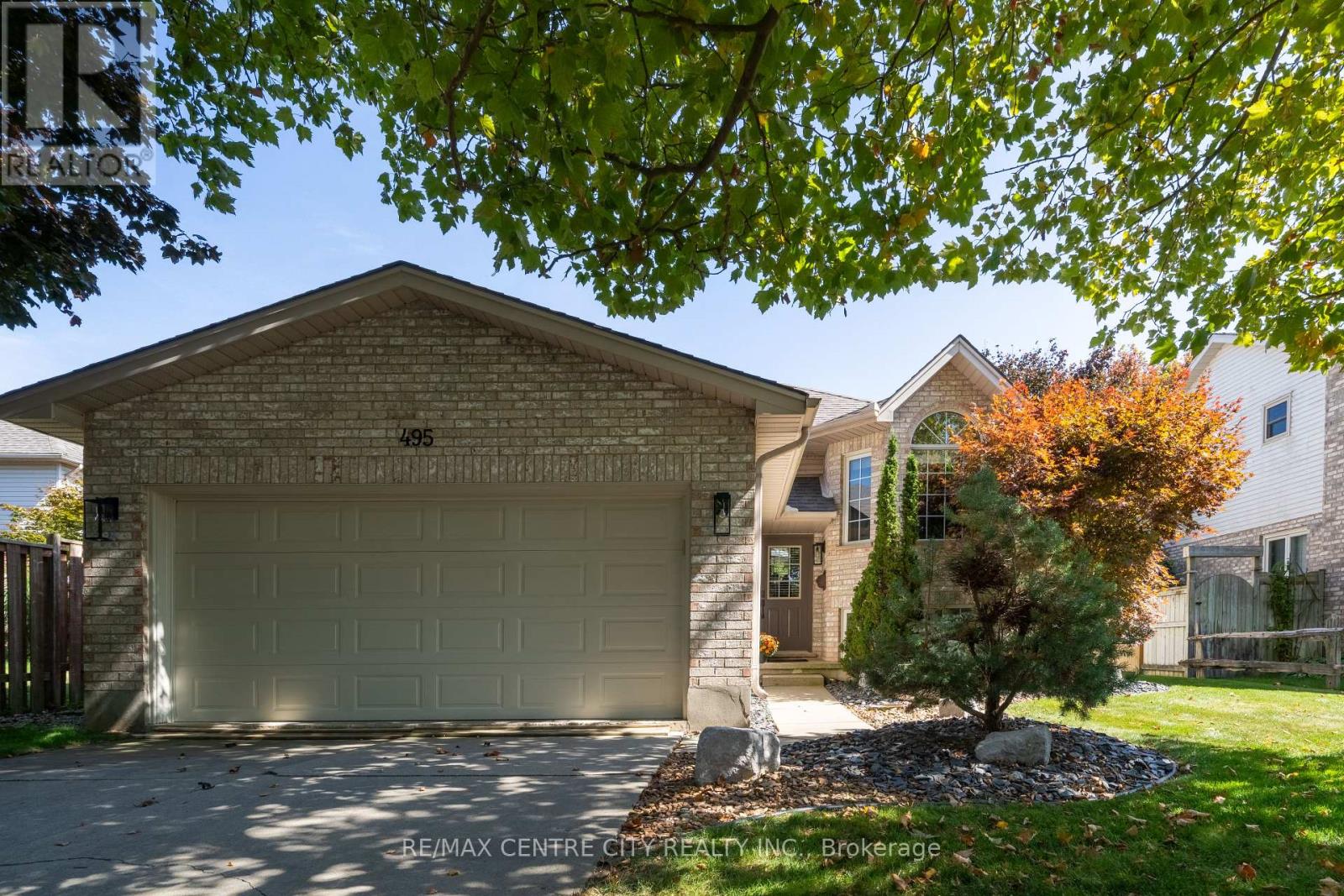
Highlights
Description
- Time on Housefulnew 3 days
- Property typeSingle family
- StyleRaised bungalow
- Median school Score
- Mortgage payment
Nestled near the end of a highly desirable street, just a stones throw from Rotary Trails and the conservation area, this immaculate and move-in ready home offers the perfect blend of comfort, functionality, and location. The spacious backyard is ideal for entertaining, featuring a large deck off the kitchen and a cozy firepit for relaxing evenings. Inside, the main floor boasts a bright family room with a large window, an eat-in kitchen with a generous breakfast bar, and two well-sized bedrooms. The primary bedroom includes access to a cheater ensuite and a walk-in closet. The lower level expands your living space with a second family room warmed by a gas fireplace, an additional bedroom, and a full bathroom perfect for guests or extended family. Completing the package is a clean and organized two-car garage equipped with 220V, ideal for adding a heater or workshop setup. The yard also features a in-ground sprinkler system supplied by a sand point and the enclosed space under the deck provides generous room for storage, keeping items secure and out of sight.This is a fantastic opportunity to own a beautifully maintained home on a truly exceptional street. (id:63267)
Home overview
- Cooling Central air conditioning
- Heat source Natural gas
- Heat type Forced air
- Sewer/ septic Sanitary sewer
- # total stories 1
- # parking spaces 6
- Has garage (y/n) Yes
- # full baths 2
- # total bathrooms 2.0
- # of above grade bedrooms 3
- Has fireplace (y/n) Yes
- Subdivision Ne
- Lot size (acres) 0.0
- Listing # X12418141
- Property sub type Single family residence
- Status Active
- Great room 10.31m X 4.31m
Level: Lower - Bathroom Measurements not available
Level: Lower - 3rd bedroom 3.22m X 2.92m
Level: Lower - Laundry Measurements not available
Level: Lower - Living room 5.79m X 3.12m
Level: Main - Foyer Measurements not available
Level: Main - Bedroom 3.7m X 3.27m
Level: Main - 2nd bedroom Measurements not available
Level: Main - Kitchen 4.69m X 4.57m
Level: Main - Bedroom 4.67m X 4.41m
Level: Main
- Listing source url Https://www.realtor.ca/real-estate/28894243/495-riverview-drive-strathroy-caradoc-ne-ne
- Listing type identifier Idx

$-1,653
/ Month

