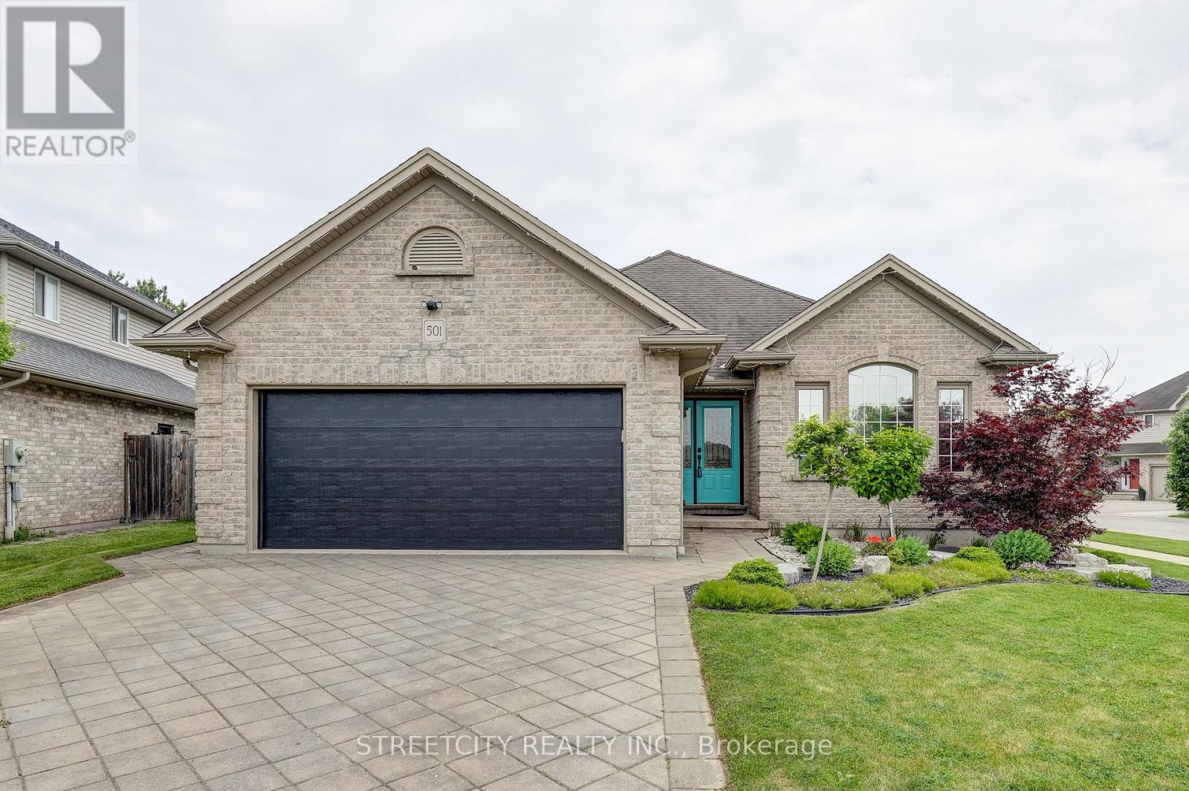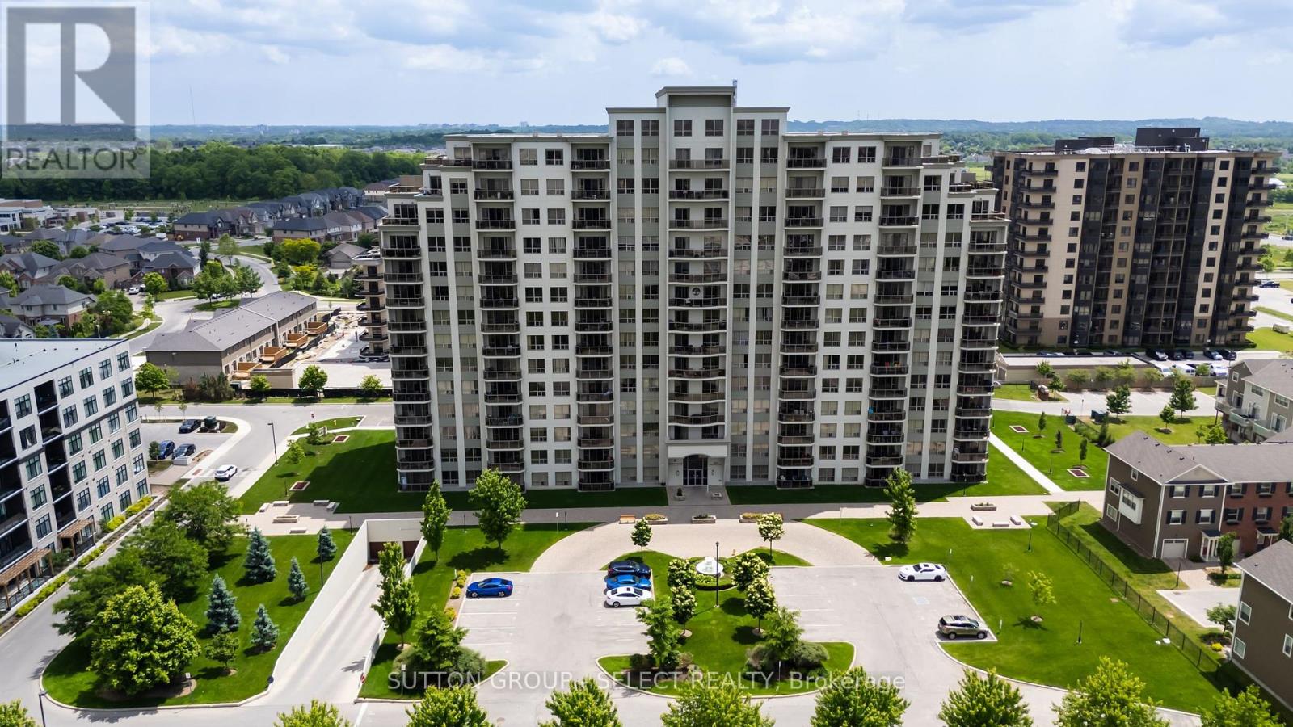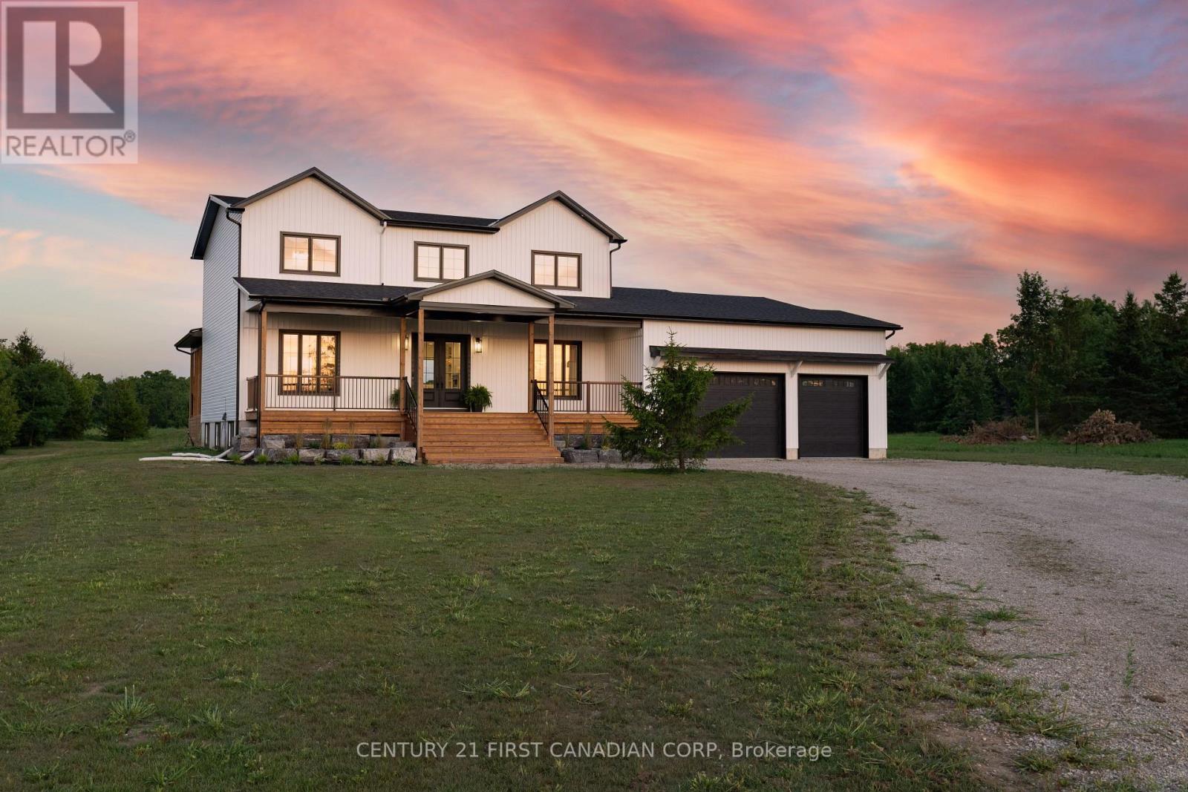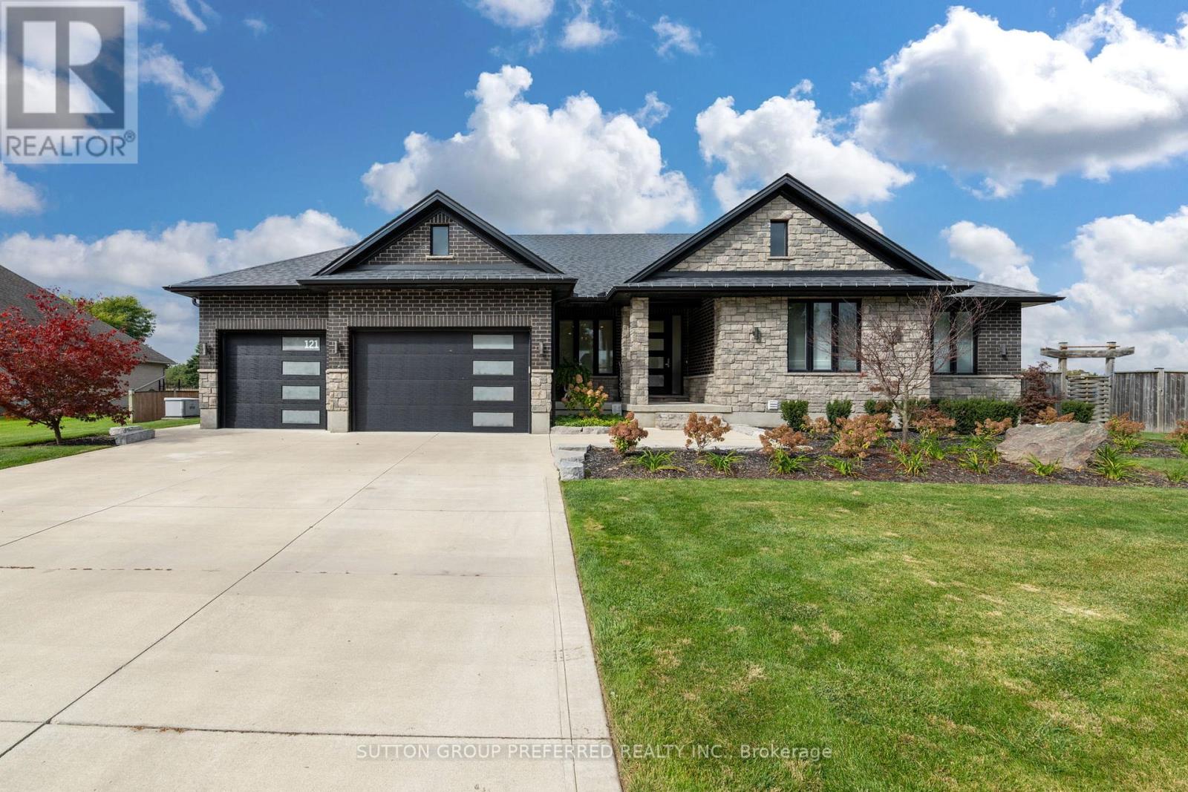- Houseful
- ON
- Strathroy-Caradoc
- N7G
- 501 Darcy Dr

Highlights
Description
- Time on Houseful69 days
- Property typeSingle family
- StyleBungalow
- Median school Score
- Mortgage payment
Welcome to 501 Darcy Drive A Stunning Family Bungalow in Strathroy's sought after North End. This beautifully maintained 3+2 bedroom, 3-bathroom bungalow offers the perfect blend of comfort, style, and functionality, located just steps from schools and minutes from Hwy 402, parks, and recreation facilities.Step inside and enjoy the bright, open-concept layout, featuring a spacious great room with a cozy gas fireplace (2020) and a stylish kitchen complete with white cabinetry (refaced in 2021), sleek quartz countertops, backsplash, a pantry, and a convenient appliance closet. Main floor laundry includes a new sink for added practicality.The primary suite is a serene retreat, showcasing a modern contemporary, designer-inspired palette and a custom natural wood headboard that fits a king or queen bed, along with a walk-in closet and private 3-piece ensuite. Two additional main-floor bedrooms and an updated 4-piece family bathroom (2024) complete the main level.Downstairs, you'll find the ideal space for teens, guests, or extended family, featuring two more bedrooms, a 3-piece bath, and a generous recreation area perfect for entertaining or relaxing.Step outside and discover your own backyard oasis: a heated saltwater in-ground pool, tiki-style pool bar/change room, private hot tub under a gazebo, and a sand-point well that services the irrigation system. This low maintenance yard leaves time for full summer enjoyment. Additional highlights include a double garage with a new garage door (2023) and all appliances included. Don't miss your chance to make this exceptional property your forever home. Check out link to video tour! (id:63267)
Home overview
- Cooling Central air conditioning
- Heat source Natural gas
- Heat type Forced air
- Has pool (y/n) Yes
- Sewer/ septic Sanitary sewer
- # total stories 1
- Fencing Fenced yard
- # parking spaces 4
- Has garage (y/n) Yes
- # full baths 3
- # total bathrooms 3.0
- # of above grade bedrooms 5
- Has fireplace (y/n) Yes
- Subdivision Ne
- Lot size (acres) 0.0
- Listing # X12341650
- Property sub type Single family residence
- Status Active
- Den 3.68m X 3.84m
Level: Basement - Utility 2.07m X 2.07m
Level: Basement - Recreational room / games room 6.5m X 9.47m
Level: Basement - 4th bedroom 3.87m X 6m
Level: Basement - 5th bedroom 4.05m X 3.69m
Level: Basement - Utility 1.77m X 1.4m
Level: Basement - Foyer 1.9m X 2.68m
Level: Main - Primary bedroom 3.6m X 4.23m
Level: Main - Laundry 1.59m X 2.34m
Level: Main - Dining room 3.66m X 3.3m
Level: Main - 2nd bedroom 3.32m X 3.08m
Level: Main - Kitchen 3.65m X 3.41m
Level: Main - Bedroom 3.07m X 4.5m
Level: Main - Living room 3.7m X 4.9m
Level: Main
- Listing source url Https://www.realtor.ca/real-estate/28726706/501-darcy-drive-strathroy-caradoc-ne-ne
- Listing type identifier Idx

$-2,000
/ Month












