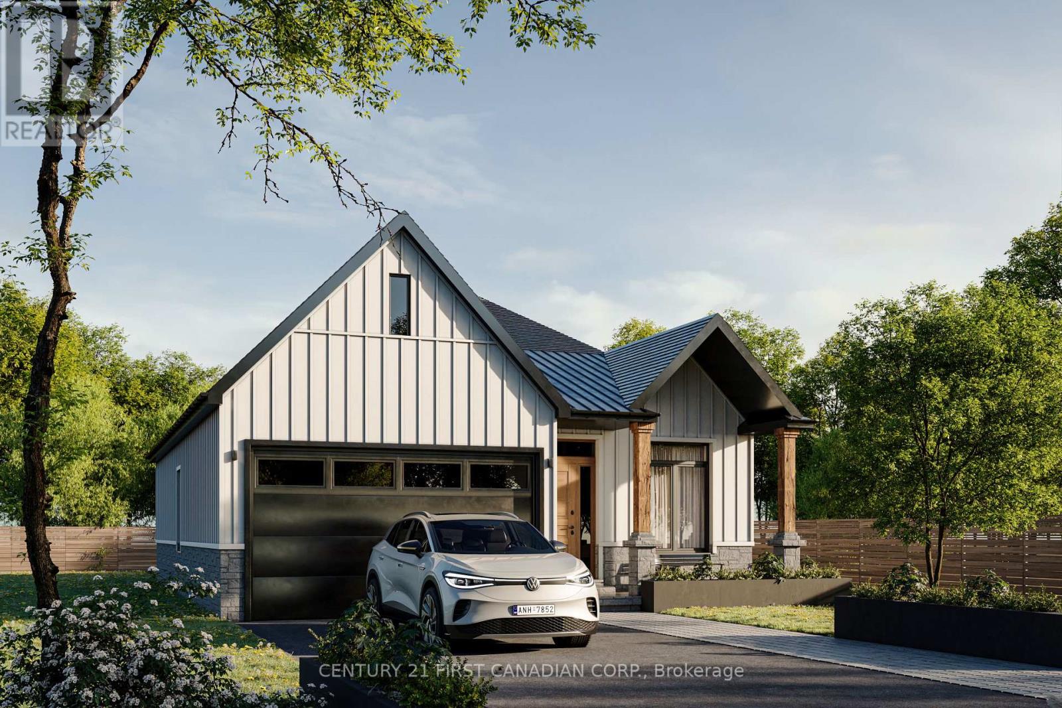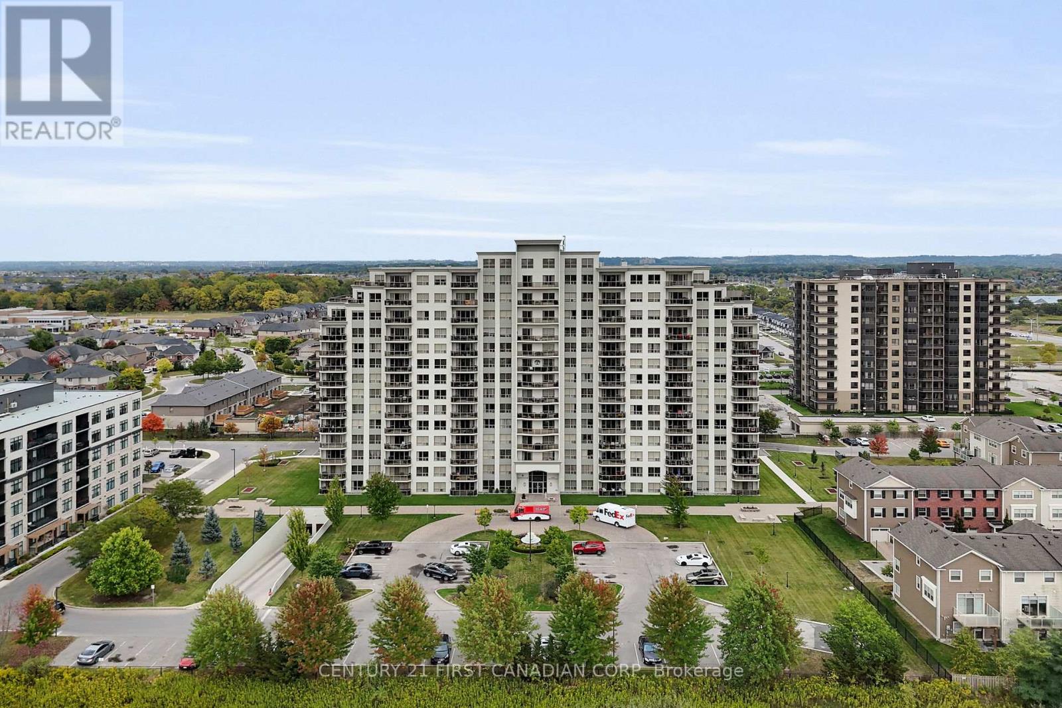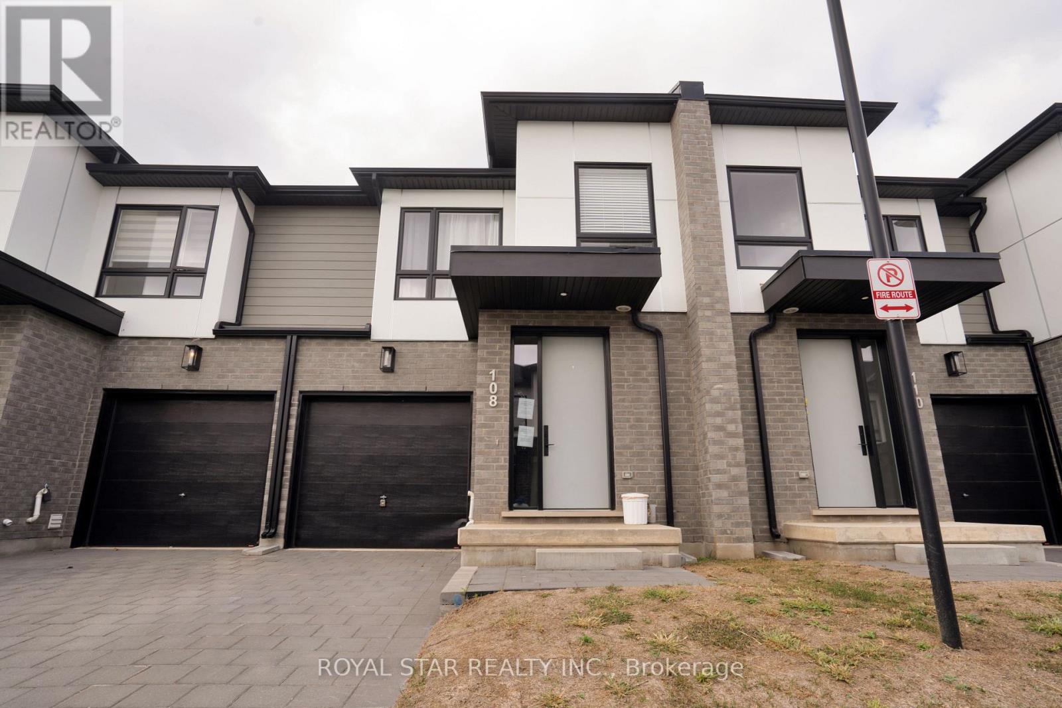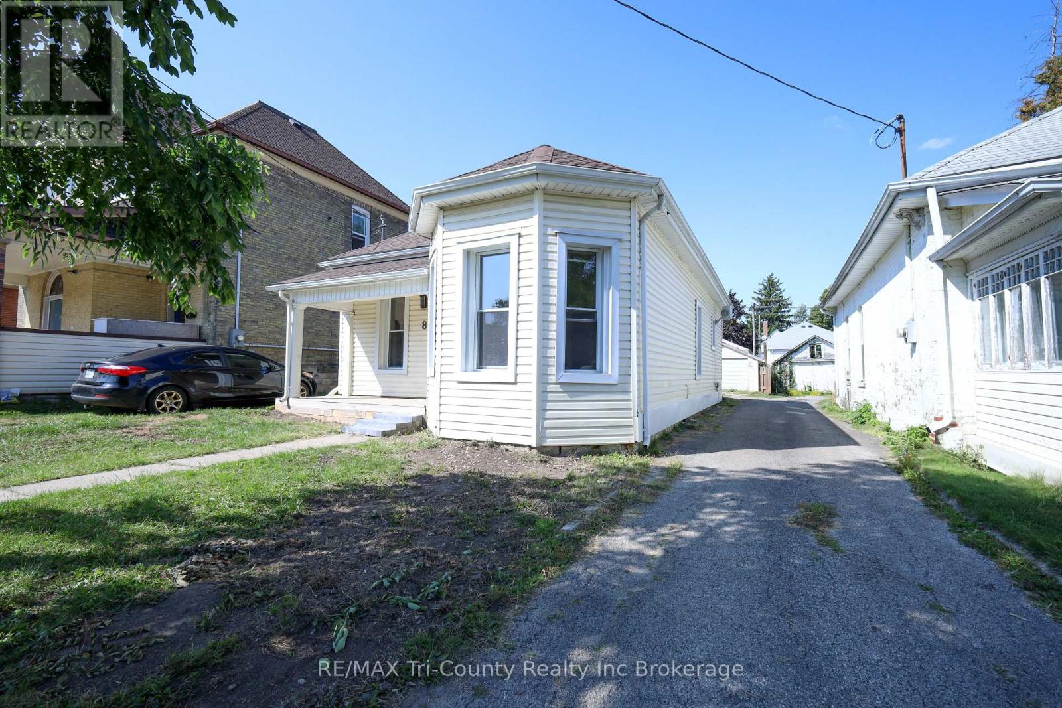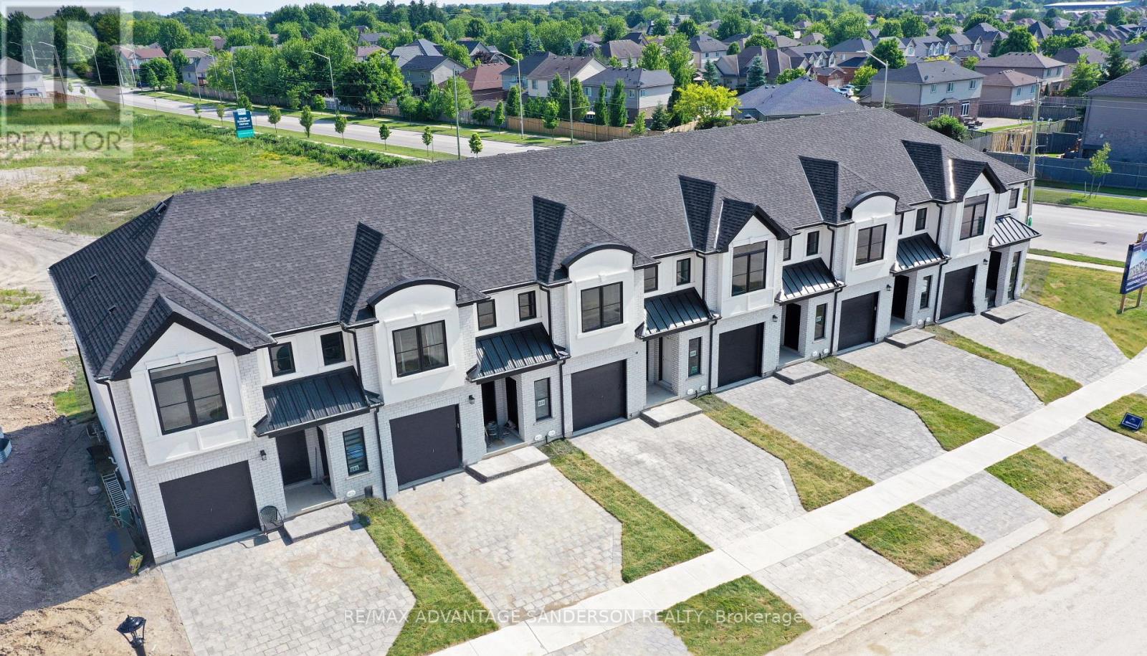- Houseful
- ON
- Strathroy-Caradoc
- N0L
- 534 Regent St
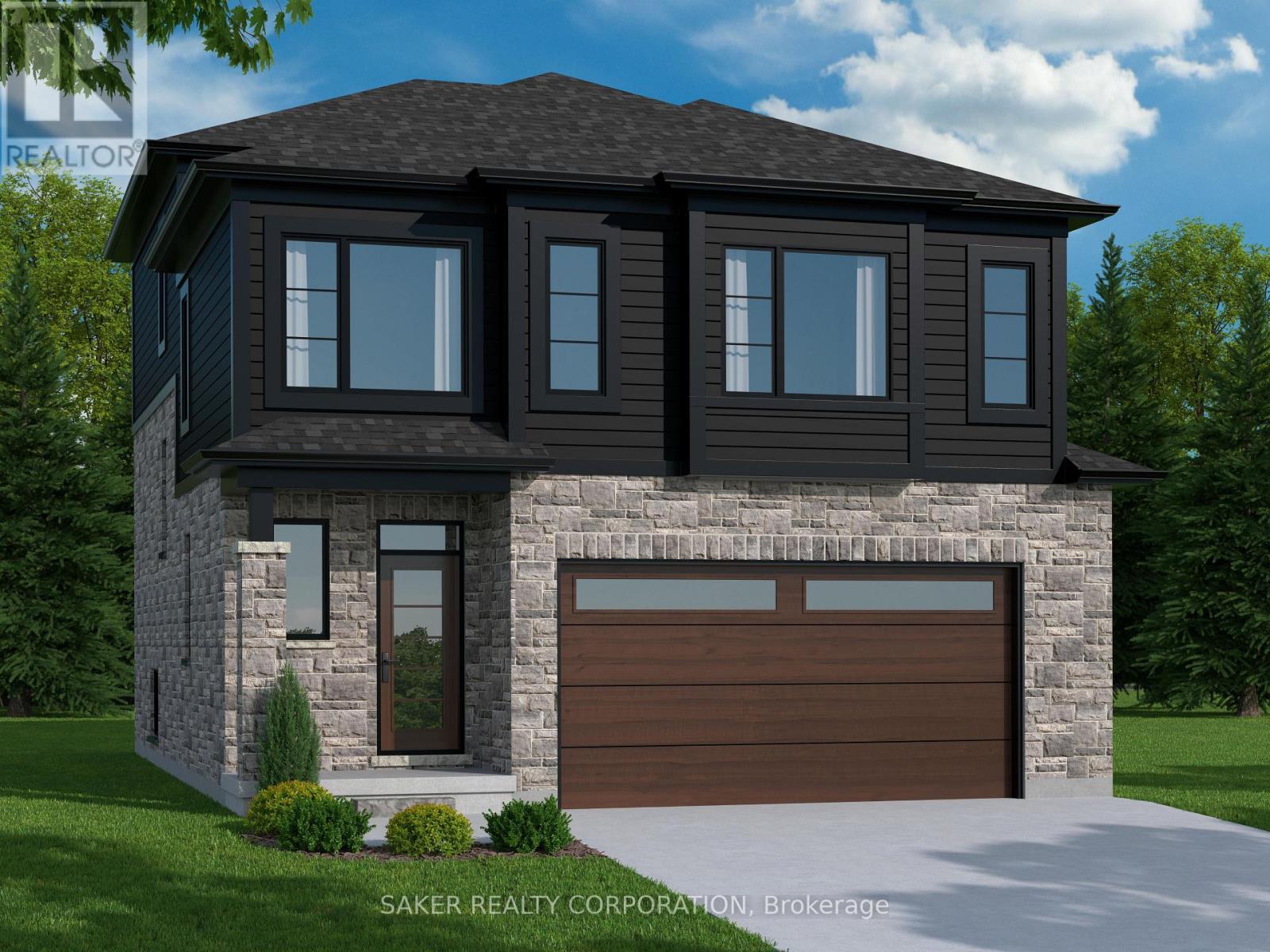
Highlights
Description
- Time on Houseful137 days
- Property typeSingle family
- Median school Score
- Mortgage payment
5% OFF FRIST TIME BUYER REBATE* MOUNT BRYDGES (TO BE BUILT) " THE BEACH" 1,884 sq. ft. | 3 Bed | 3 Bath | 2-Car Garage Welcome to Timberview Trails in Mount Brydges, proudly built by Banman Developments! Introducing The Beach bright and modern 2-storey home offering 1,884 sq. ft. of beautifully designed living space with 3 bedrooms, 3 bathrooms, and a spacious 2-car garage. The main level features an open-concept layout with 9 ceilings and engineered hardwood flooring throughout. The kitchen showcases custom cabinetry by GCW and elegant quartz countertops, also included in all bathrooms for a cohesive, upscale finish. The private primary suite is thoughtfully separated and features a luxury ensuite with a massive walk-in closet perfect for relaxing in style. The lower level offers nearly 9 ceilings and oversized windows, providing plenty of natural light and great potential for future development. With Banman Developments, premium upgrades are included no extra costs for the high-end features you want. Check out our spec sheet for the full list of exceptional finishes that come standard. *(picture of Model home) (id:63267)
Home overview
- Cooling Central air conditioning
- Heat source Natural gas
- Heat type Forced air
- Sewer/ septic Sanitary sewer
- # total stories 2
- # parking spaces 4
- Has garage (y/n) Yes
- # full baths 2
- # total bathrooms 2.0
- # of above grade bedrooms 4
- Subdivision Mount brydges
- Lot size (acres) 0.0
- Listing # X12200919
- Property sub type Single family residence
- Status Active
- Primary bedroom 6.17m X 4.11m
Level: 2nd - Other 3.17m X 2.13m
Level: 2nd - Bedroom 3.66m X 3.66m
Level: Basement - Bathroom 1m X 1.5m
Level: Basement - Bedroom 3.45m X 3.81m
Level: Main - Living room 4.93m X 4.57m
Level: Main - Bathroom 1m X 1.5m
Level: Main - Foyer 4.27m X 2.44m
Level: Main - Dining room 3.05m X 3m
Level: Main - Bedroom 3.81m X 3.05m
Level: Main - Kitchen 4.09m X 2.59m
Level: Main
- Listing source url Https://www.realtor.ca/real-estate/28426534/534-regent-street-strathroy-caradoc-mount-brydges-mount-brydges
- Listing type identifier Idx

$-2,149
/ Month






