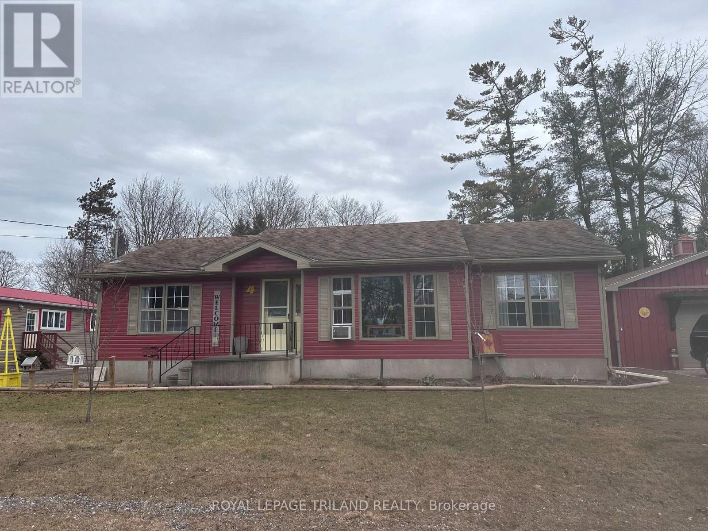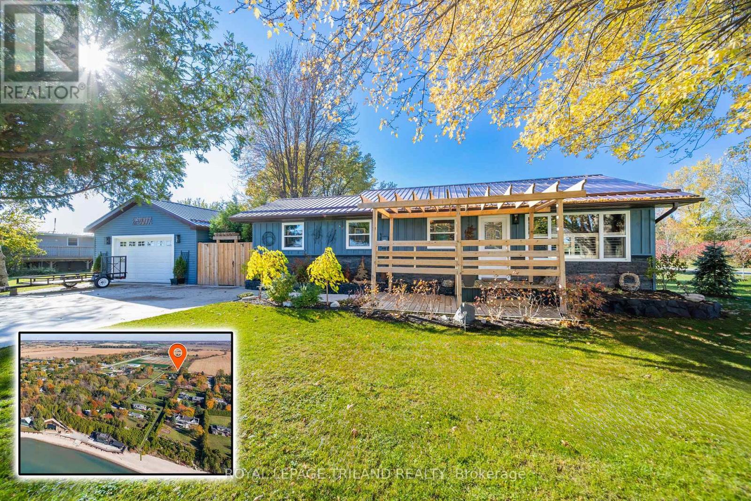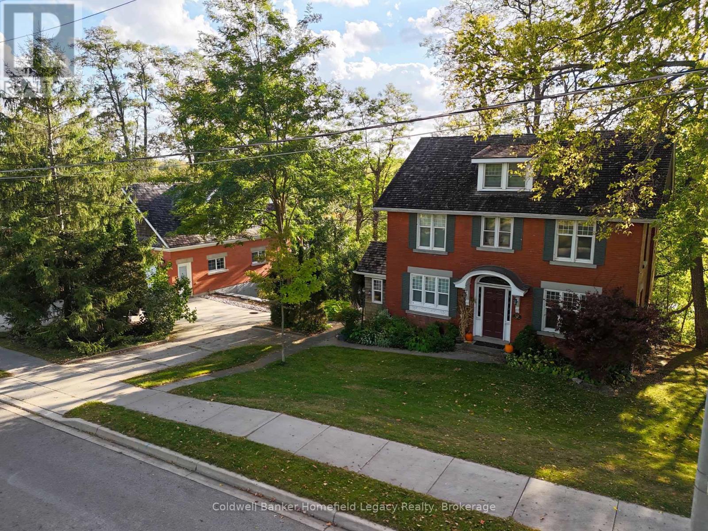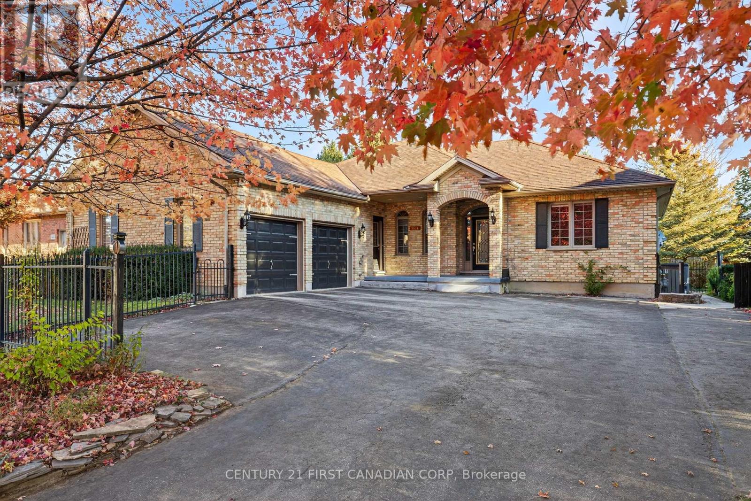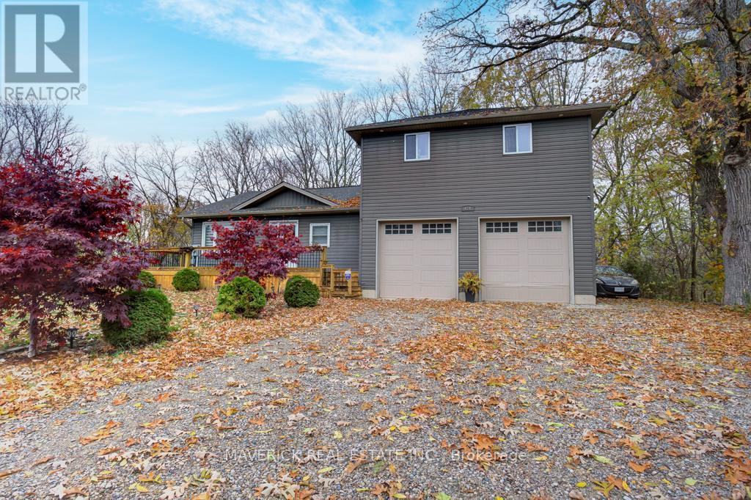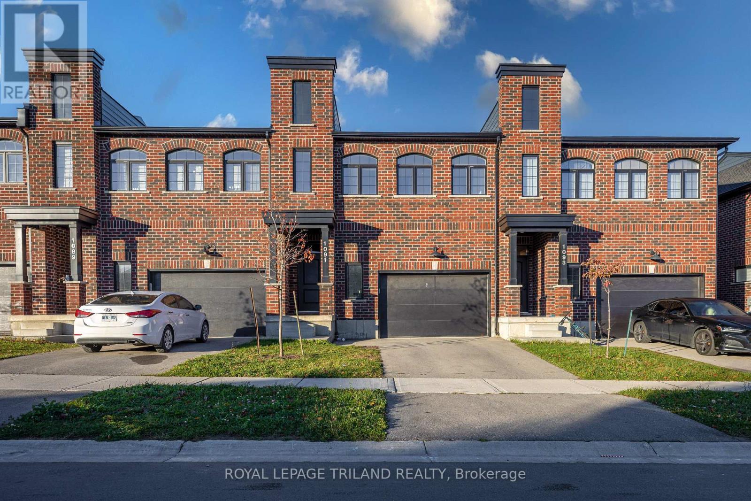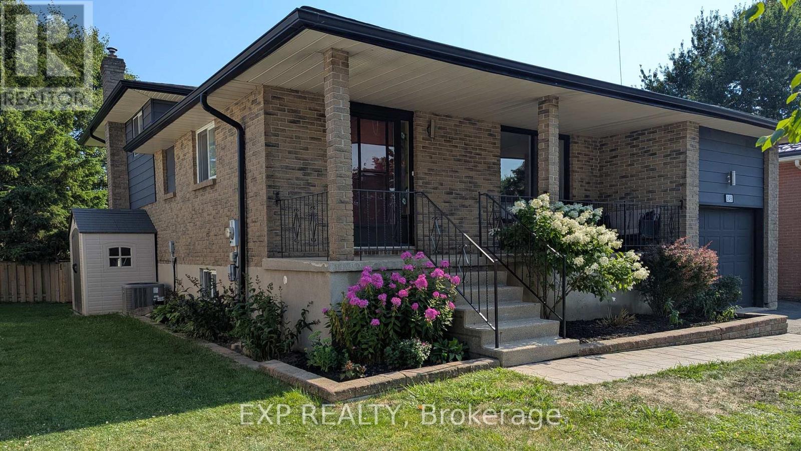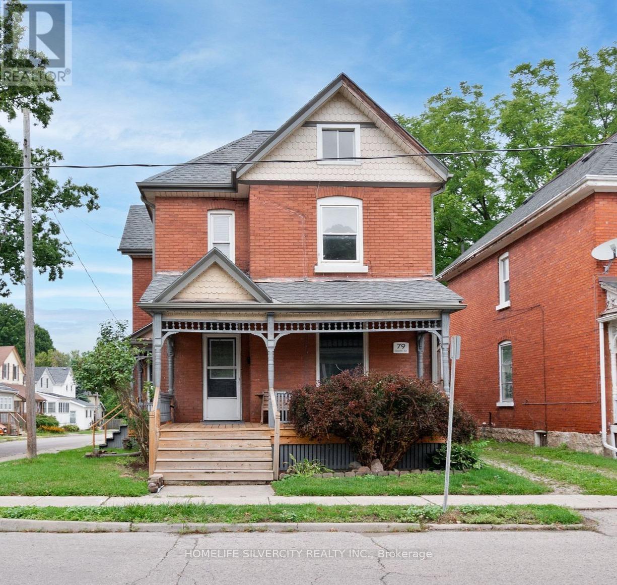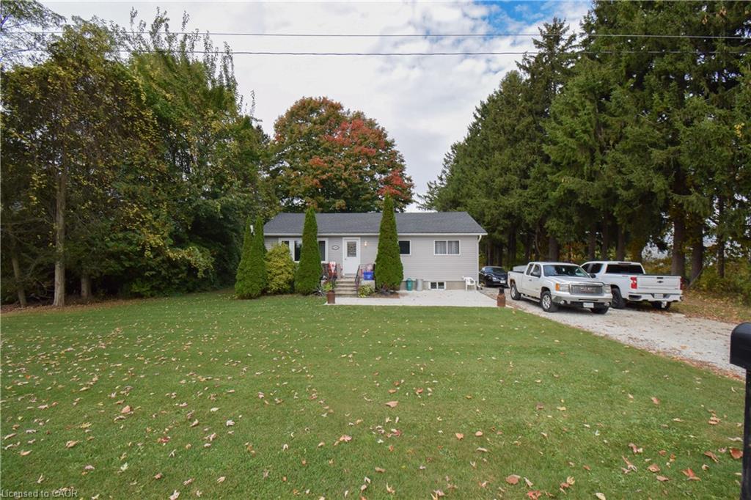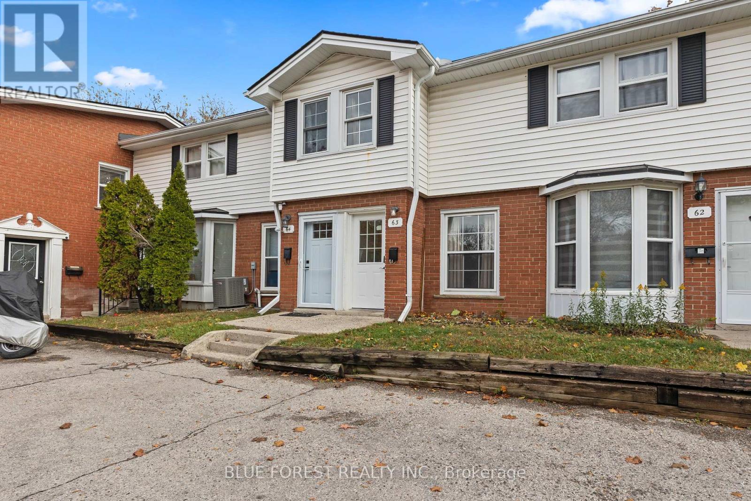- Houseful
- ON
- Strathroy-Caradoc
- N0L
- 573 Regent St
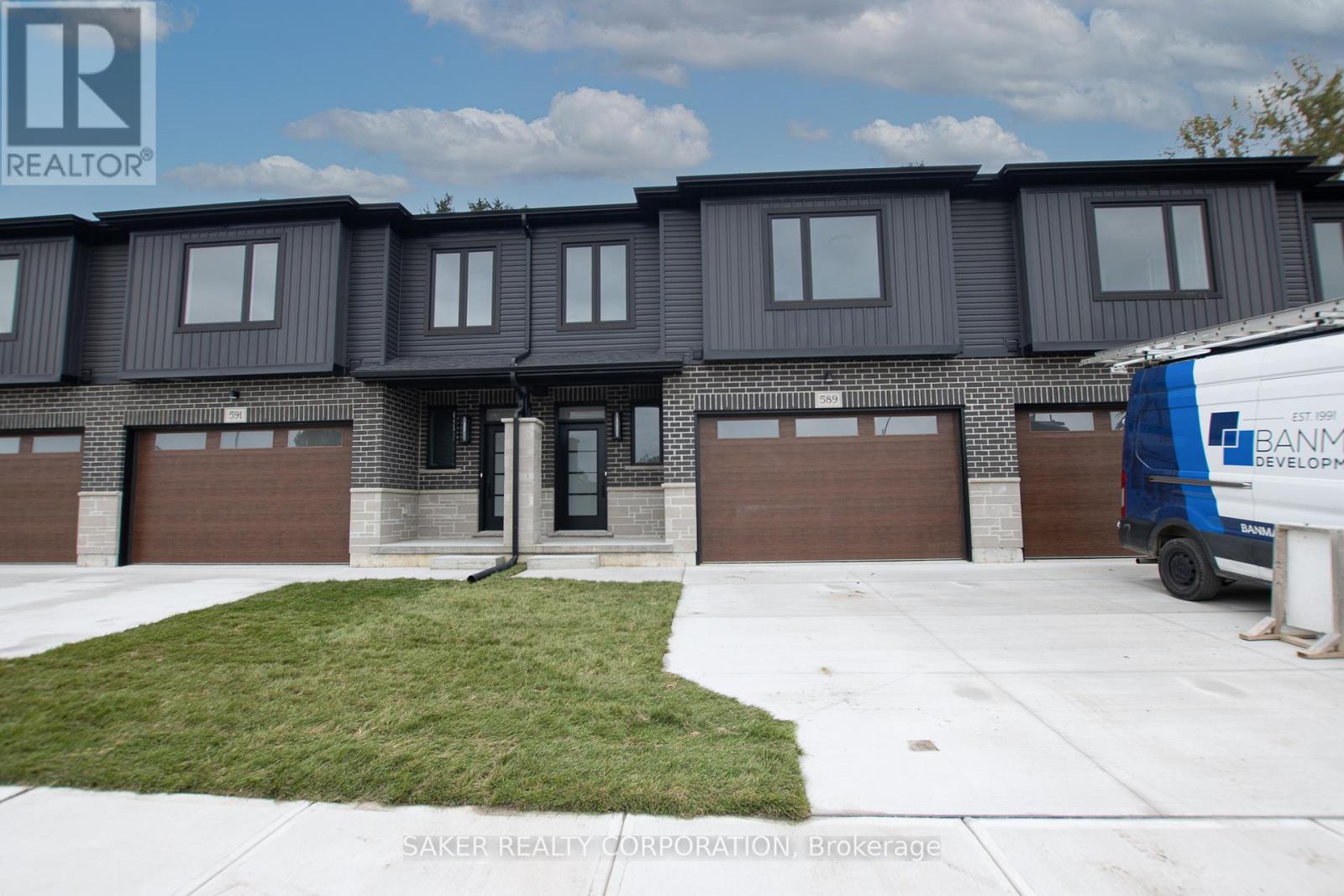
Highlights
Description
- Time on Houseful48 days
- Property typeSingle family
- Median school Score
- Mortgage payment
FREEHOLD NO CONDO FEES! This beautifully designed split-level townhome by Banman Development backs onto mature trees and offers nearly 1800 sq. ft. of premium above-ground living space (plus an unfinished basement). Featuring 3 spacious bedrooms and 3 bathrooms, this home includes a master retreat on its own level with a luxurious ensuite and massive walk-in closet. The modern kitchen showcases an island with quartz countertops and matching backsplash, while the open layout is elevated with hardwood on the main floor, porcelain tile in all wet areas, 9' ceilings, and elegant glass/tile showers. A rear deck comes standard, along with a convenient second-level laundry room, a 2-car driveway, and a 1.5-car garage. Perfectly located near the community center, parks, arena, wooded trails, and downtown, this home is appointed far beyond its price point. (Photos are of model home; two color schemes available.) (id:63267)
Home overview
- Cooling Central air conditioning
- Heat source Natural gas
- Heat type Forced air
- Sewer/ septic Sanitary sewer
- # parking spaces 3
- Has garage (y/n) Yes
- # full baths 2
- # half baths 1
- # total bathrooms 3.0
- # of above grade bedrooms 3
- Subdivision Mount brydges
- Directions 1387593
- Lot size (acres) 0.0
- Listing # X12404173
- Property sub type Single family residence
- Status Active
- Bedroom 3.04m X 3.84m
Level: 2nd - 2nd bedroom 3.5m X 3.04m
Level: 2nd - Bathroom 3.35m X 1.52m
Level: 2nd - Laundry 2.13m X 1.83m
Level: 2nd - Bathroom 4.28m X 1.9m
Level: 3rd - Primary bedroom 5.33m X 4.19m
Level: 3rd - Utility Measurements not available
Level: Basement - Foyer 4.57m X 1.1m
Level: Main - Bathroom 2.14m X 1.22m
Level: Main - Living room 3.96m X 4m
Level: Upper - Dining room 2.74m X 3.04m
Level: Upper - Kitchen 4.3m X 2.6m
Level: Upper
- Listing source url Https://www.realtor.ca/real-estate/28863447/573-regent-street-strathroy-caradoc-mount-brydges-mount-brydges
- Listing type identifier Idx

$-1,624
/ Month

