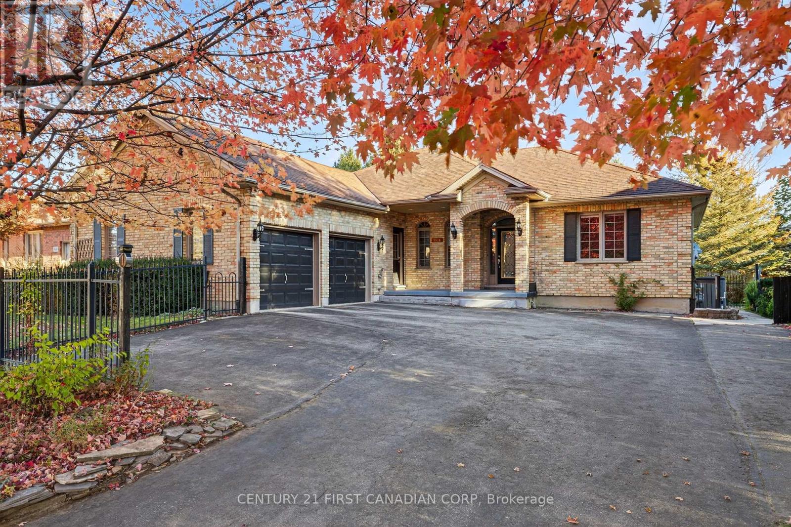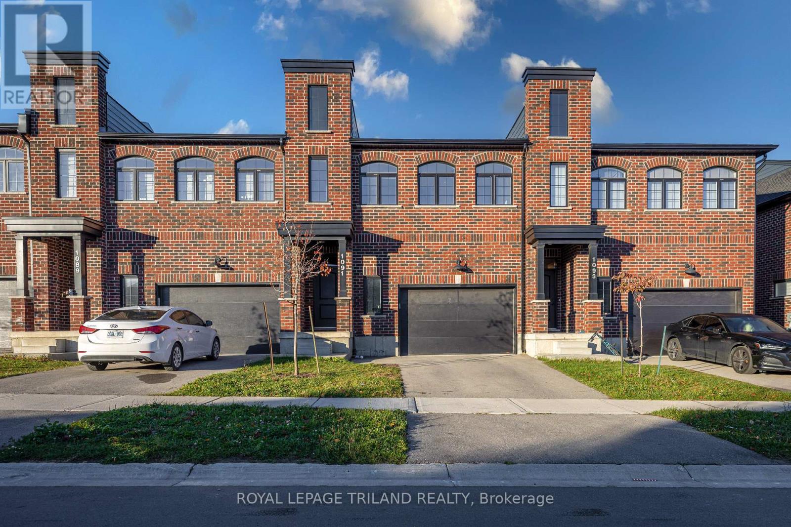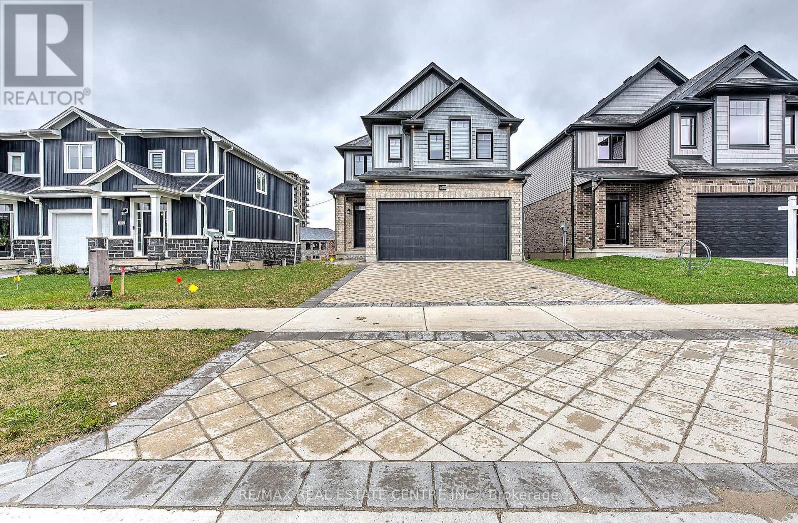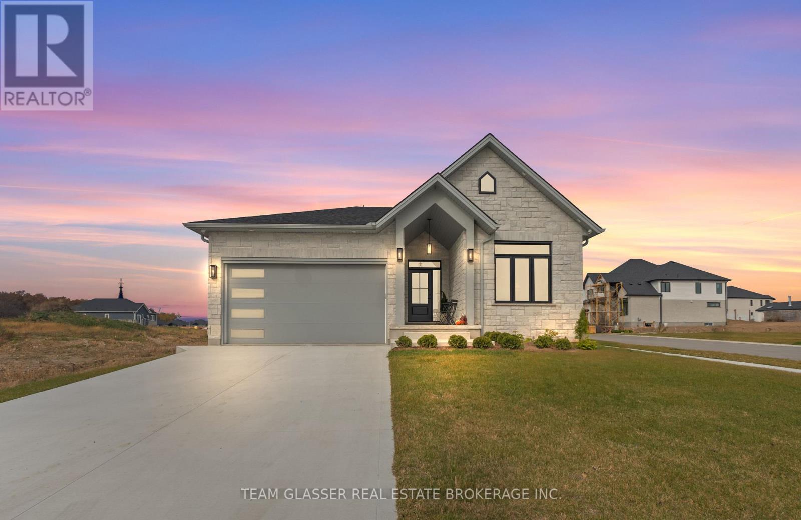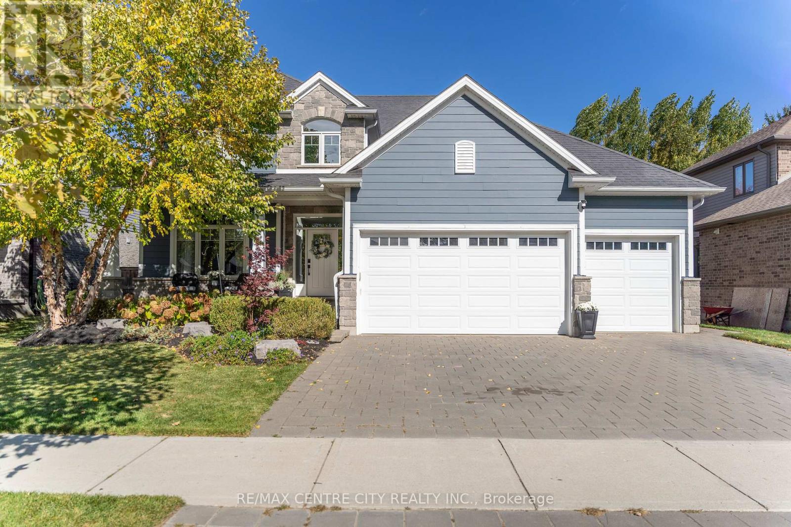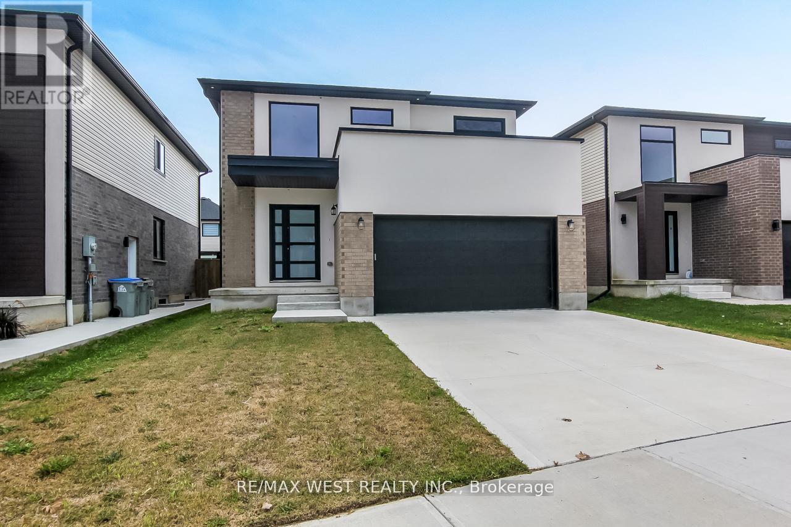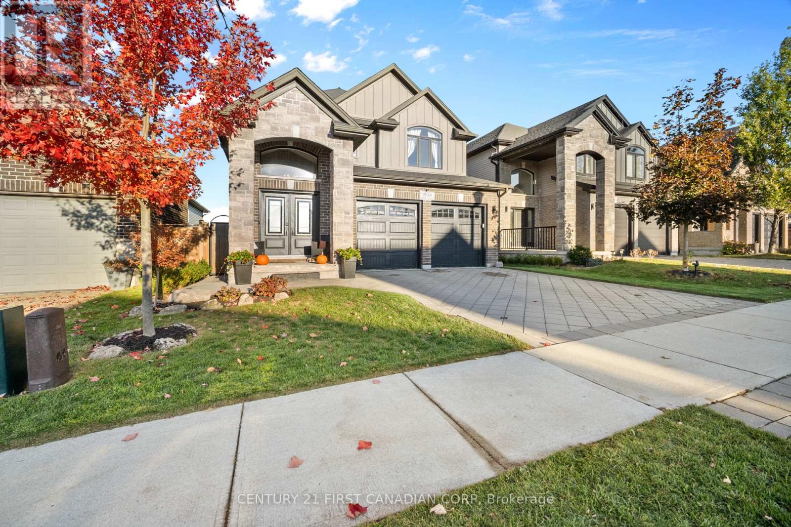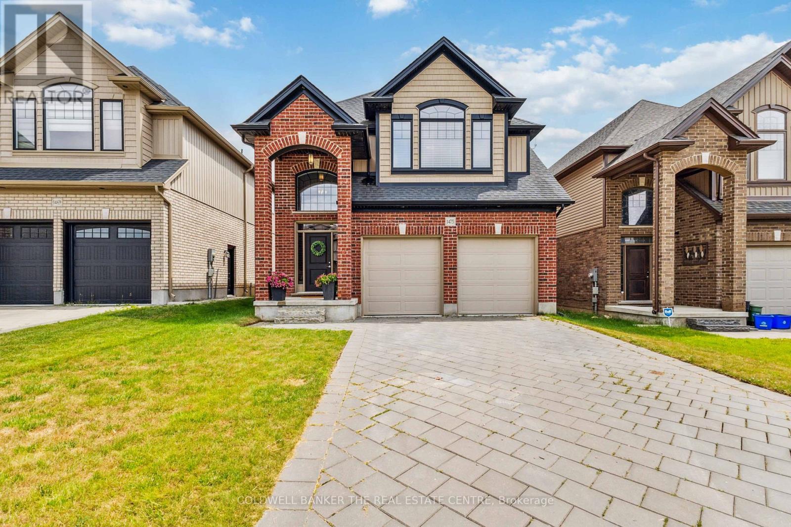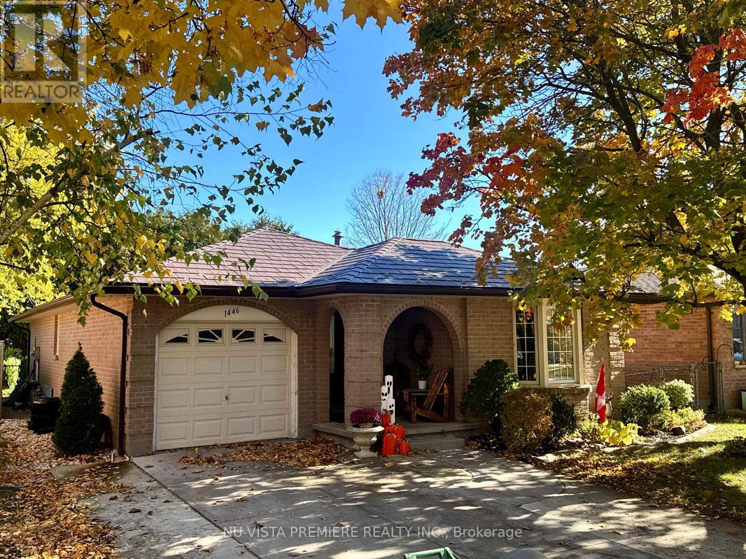- Houseful
- ON
- Strathroy-Caradoc
- N7G
- 592 Darcy Dr
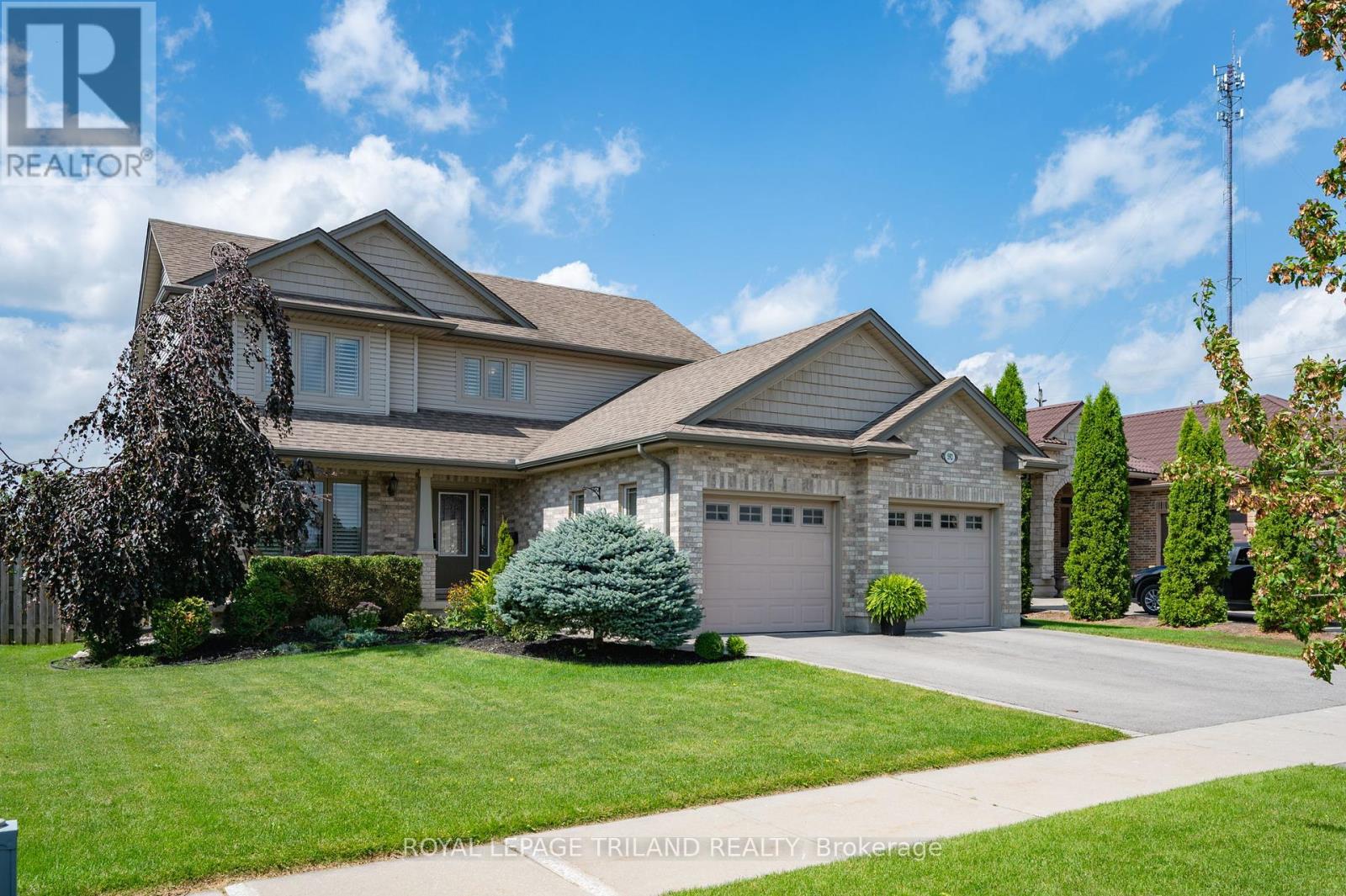
Highlights
Description
- Time on Houseful53 days
- Property typeSingle family
- Median school Score
- Mortgage payment
Welcome to 592 Darcy Drive, a spacious 4-bedroom, 2-bathroom home offering over 2,200 sq. ft. of finished living space in one of Strathroy's most desirable neighbourhoods. The main floor features a bright, open layout and a cozy family room perfect for relaxing or entertaining. Upstairs, generously sized bedrooms with fresh new carpeting provide comfort for the whole family. The finished basement offers even more living space, with a bedroom and a rough-in for a future bathroom. Completed with a separate entrance from the side of the garage, this could add investment potential. Step outside to a large backyard, ideal for kids, pets, or summer gatherings. With thoughtful updates such as a newer driveway, appliances and more, partnered with a family-friendly location close to parks, schools, and amenities, this home is ready to welcome its next chapter. (id:63267)
Home overview
- Cooling Central air conditioning
- Heat source Natural gas
- Heat type Forced air
- Sewer/ septic Sanitary sewer
- # total stories 2
- Fencing Fully fenced, fenced yard
- # parking spaces 6
- Has garage (y/n) Yes
- # full baths 1
- # half baths 1
- # total bathrooms 2.0
- # of above grade bedrooms 4
- Has fireplace (y/n) Yes
- Subdivision Ne
- Lot desc Landscaped
- Lot size (acres) 0.0
- Listing # X12393425
- Property sub type Single family residence
- Status Active
- Bedroom 3.49m X 4.15m
Level: Lower - Utility 2.69m X 3.44m
Level: Lower - Other 6.05m X 1.83m
Level: Lower - Family room 4.12m X 6.85m
Level: Lower - Living room 4.03m X 7.09m
Level: Main - Laundry 2m X 1.84m
Level: Main - Kitchen 6.92m X 6.69m
Level: Main - Bathroom 1.62m X 1.69m
Level: Main - Bedroom 3.27m X 3.07m
Level: Upper - Primary bedroom 3.49m X 5.94m
Level: Upper - Bedroom 3.27m X 3.23m
Level: Upper - Bathroom 3.62m X 3.35m
Level: Upper
- Listing source url Https://www.realtor.ca/real-estate/28840626/592-darcy-drive-strathroy-caradoc-ne-ne
- Listing type identifier Idx

$-2,187
/ Month



