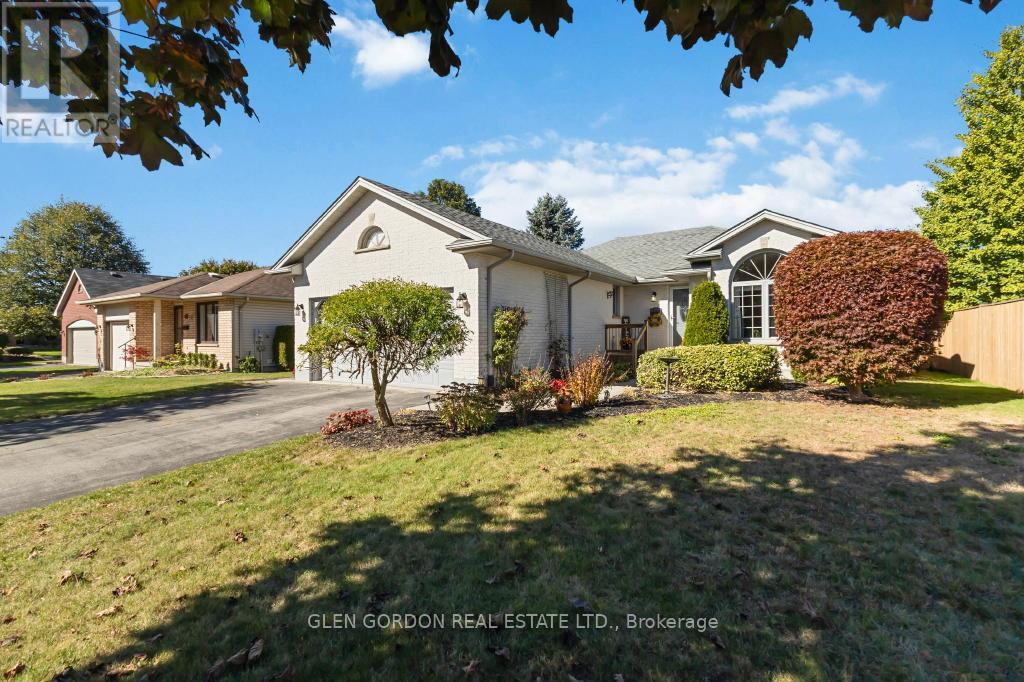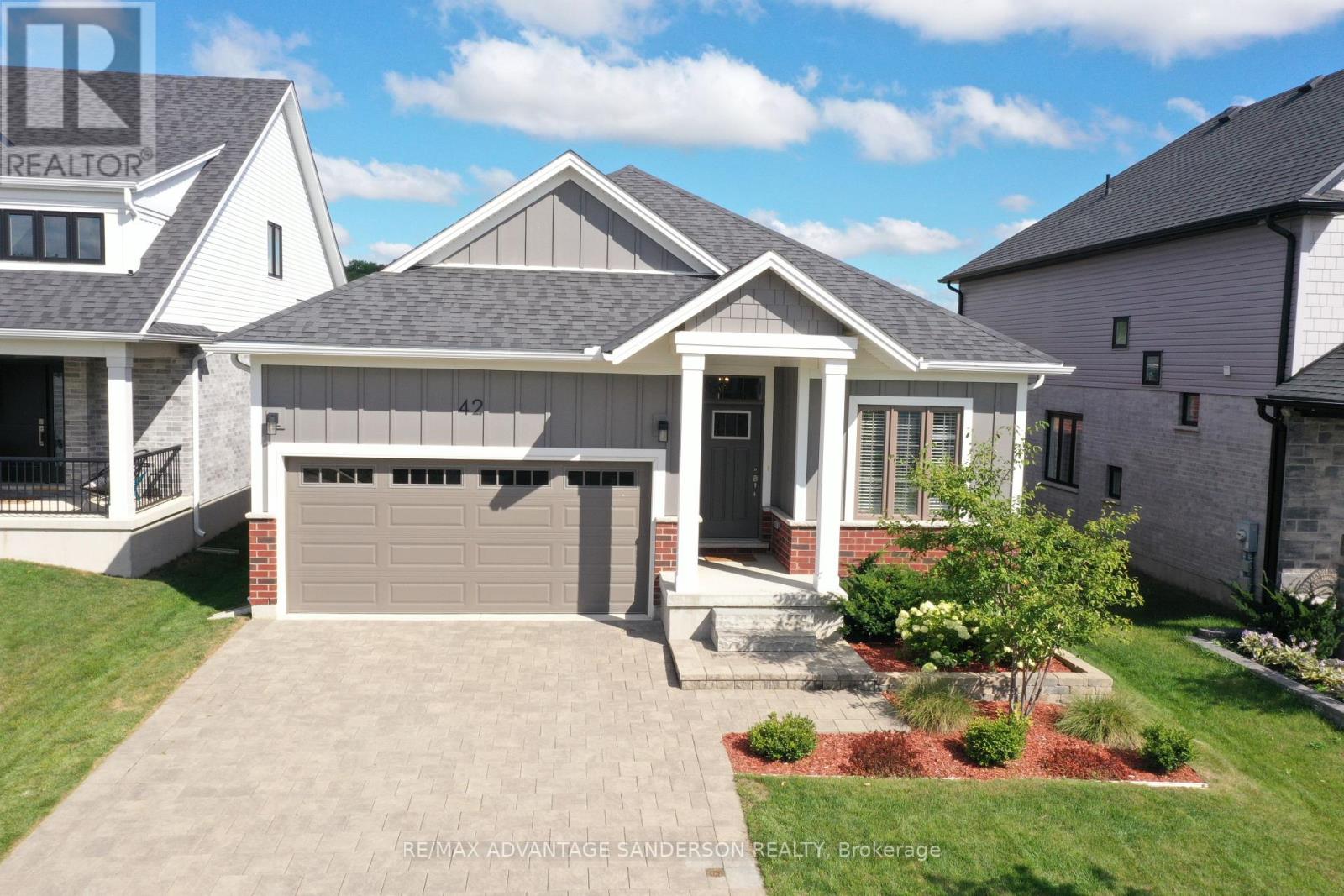- Houseful
- ON
- Strathroy-Caradoc
- N7G
- 71 Parkview Cres

Highlights
Description
- Time on Housefulnew 12 hours
- Property typeSingle family
- StyleBungalow
- Median school Score
- Mortgage payment
Are you looking for a fantastic bungalow? Look no further than this sweet one floor that has a great floor plan in a terrific neighbourhood! You'll feel blessed that you found this lovingly maintained beauty! The curb appeal welcomes you home and as you enter the foyer area you'll see the bright and spacious living room with vaulted ceiling, large window and the expandable dining space for those family gatherings. The newer white kitchen has a lovely open feeling with good counter & cupboard space. The eating area opens to the main floor family room with gas fireplace -- perfect to cozy up the space on a fall day or winters eve while you relax and enjoy overlooking the lovely yard with mature trees & gardens. The Bonus is the great 3 season sunroom to enjoy your morning coffee/tea or evening drink. 3 spacious bedrooms -- primary has a 3 piece ensuite and walk-in closet. 2 full baths. Main floor laundry! Great double garage! The unspoiled basement with rough-in plumbing for bath awaits your personal design. Enjoy summer BBQs on the deck & kids or pets can play in the fenced yard! Easy access to amenities & shopping. Updates included furnace, air conditioning (2022) and some windows (2022). Don't miss this gem! (id:63267)
Home overview
- Cooling Central air conditioning
- Heat source Natural gas
- Heat type Forced air
- Sewer/ septic Sanitary sewer
- # total stories 1
- Fencing Fenced yard
- # parking spaces 6
- Has garage (y/n) Yes
- # full baths 2
- # total bathrooms 2.0
- # of above grade bedrooms 3
- Flooring Hardwood, carpeted
- Has fireplace (y/n) Yes
- Subdivision Se
- Directions 1386904
- Lot desc Landscaped
- Lot size (acres) 0.0
- Listing # X12472280
- Property sub type Single family residence
- Status Active
- Other 12.19m X 10.19m
Level: Lower - Utility 2.92m X 1.98m
Level: Lower - Living room 4.45m X 4.32m
Level: Main - Sunroom 3.64m X 3.23m
Level: Main - Eating area 2.77m X 2.49m
Level: Main - Dining room 3.18m X 3.06m
Level: Main - Kitchen 3.29m X 2.49m
Level: Main - Laundry 3.29m X 2.15m
Level: Main - Foyer 2.35m X 1.4m
Level: Main - 2nd bedroom 3.6m X 3.08m
Level: Main - Bathroom 2.21m X 2.05m
Level: Main - Family room 4.49m X 3.02m
Level: Main - Primary bedroom 3.98m X 3.42m
Level: Main - 3rd bedroom 3.08m X 2.85m
Level: Main
- Listing source url Https://www.realtor.ca/real-estate/29010789/71-parkview-crescent-strathroy-caradoc-se-se
- Listing type identifier Idx

$-1,520
/ Month











