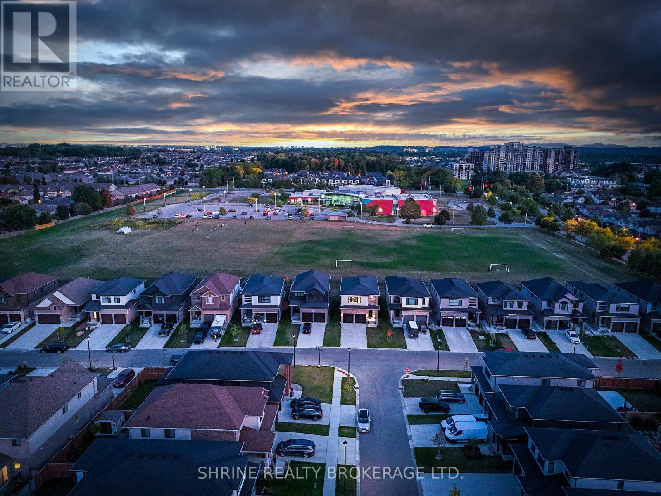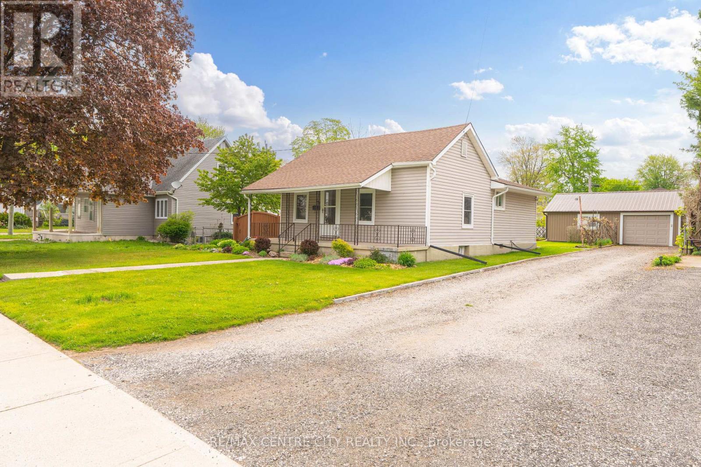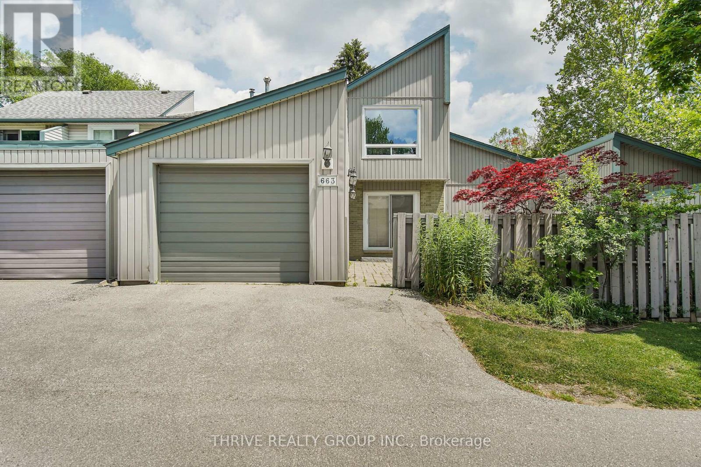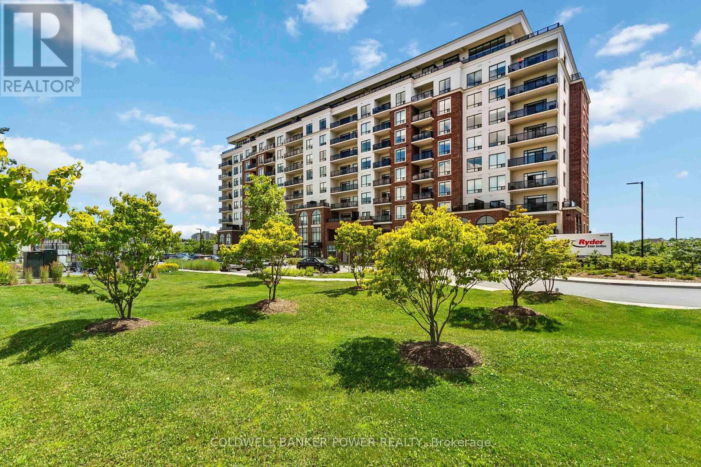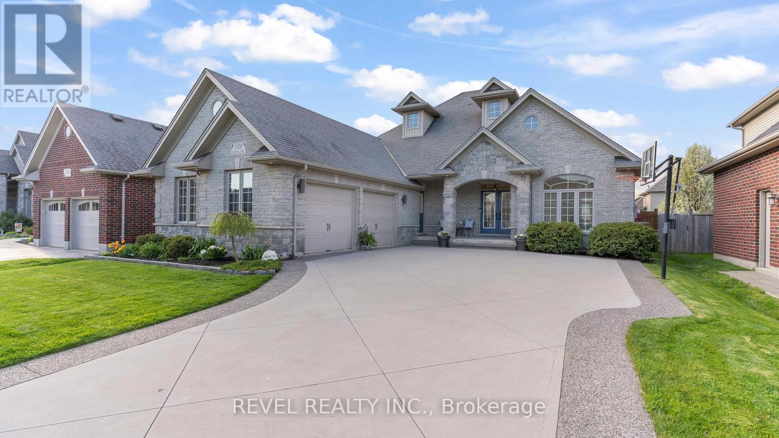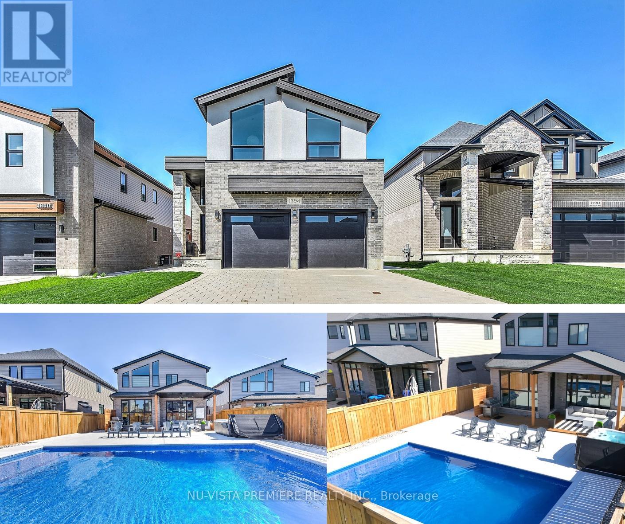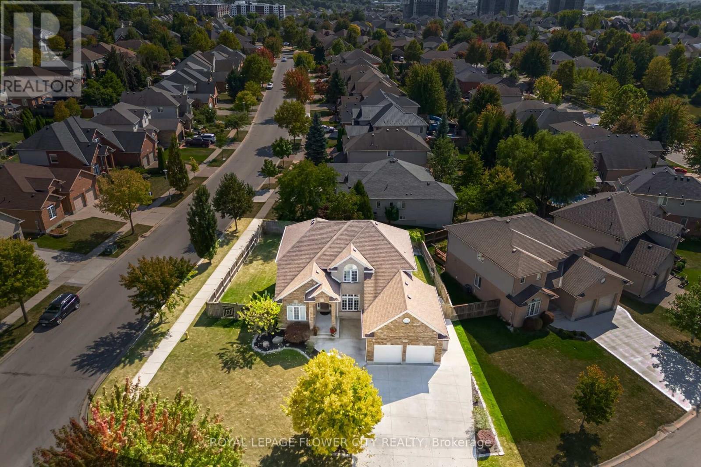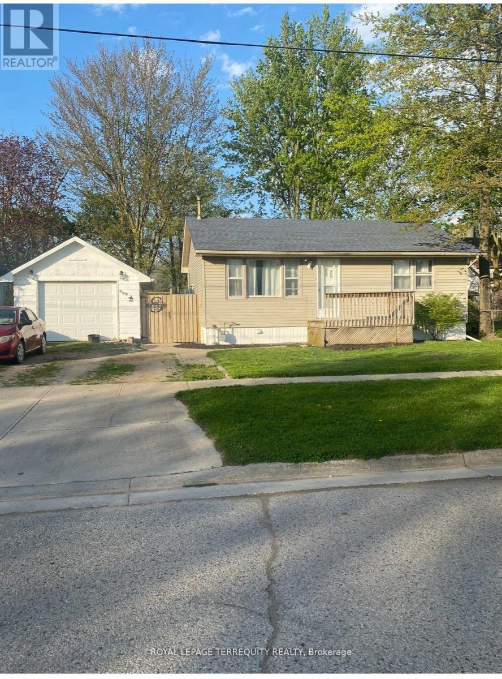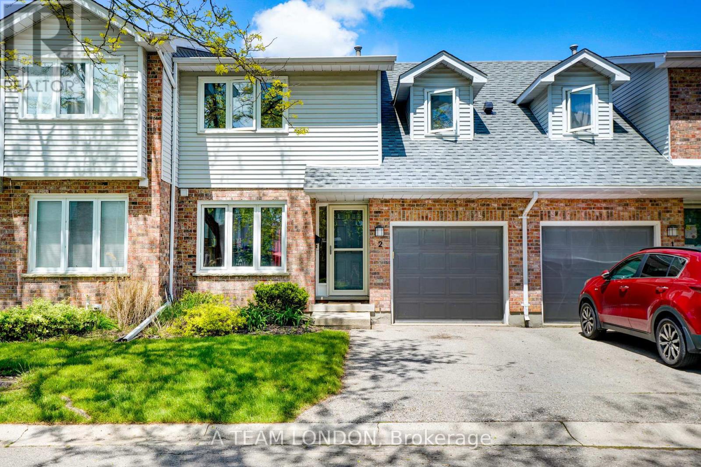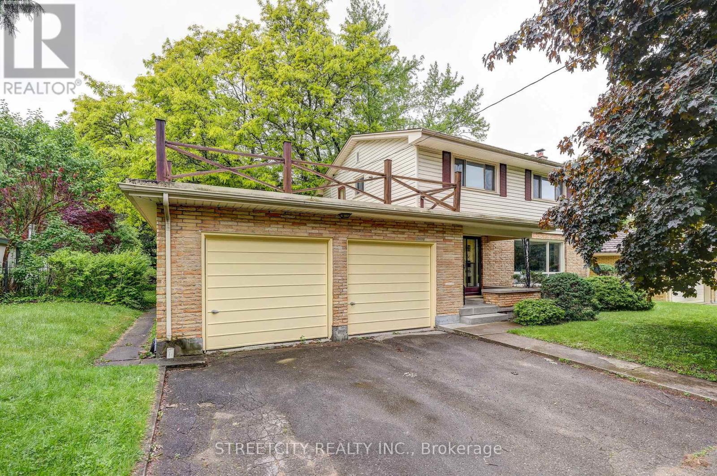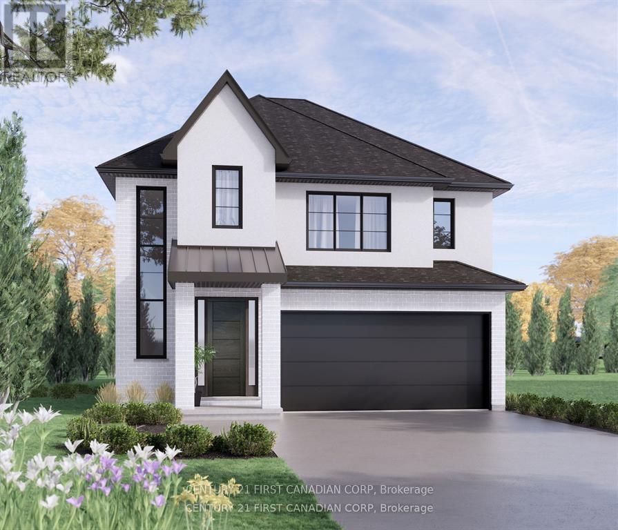- Houseful
- ON
- Strathroy-Caradoc
- N7G
- 82 Ashby Cres
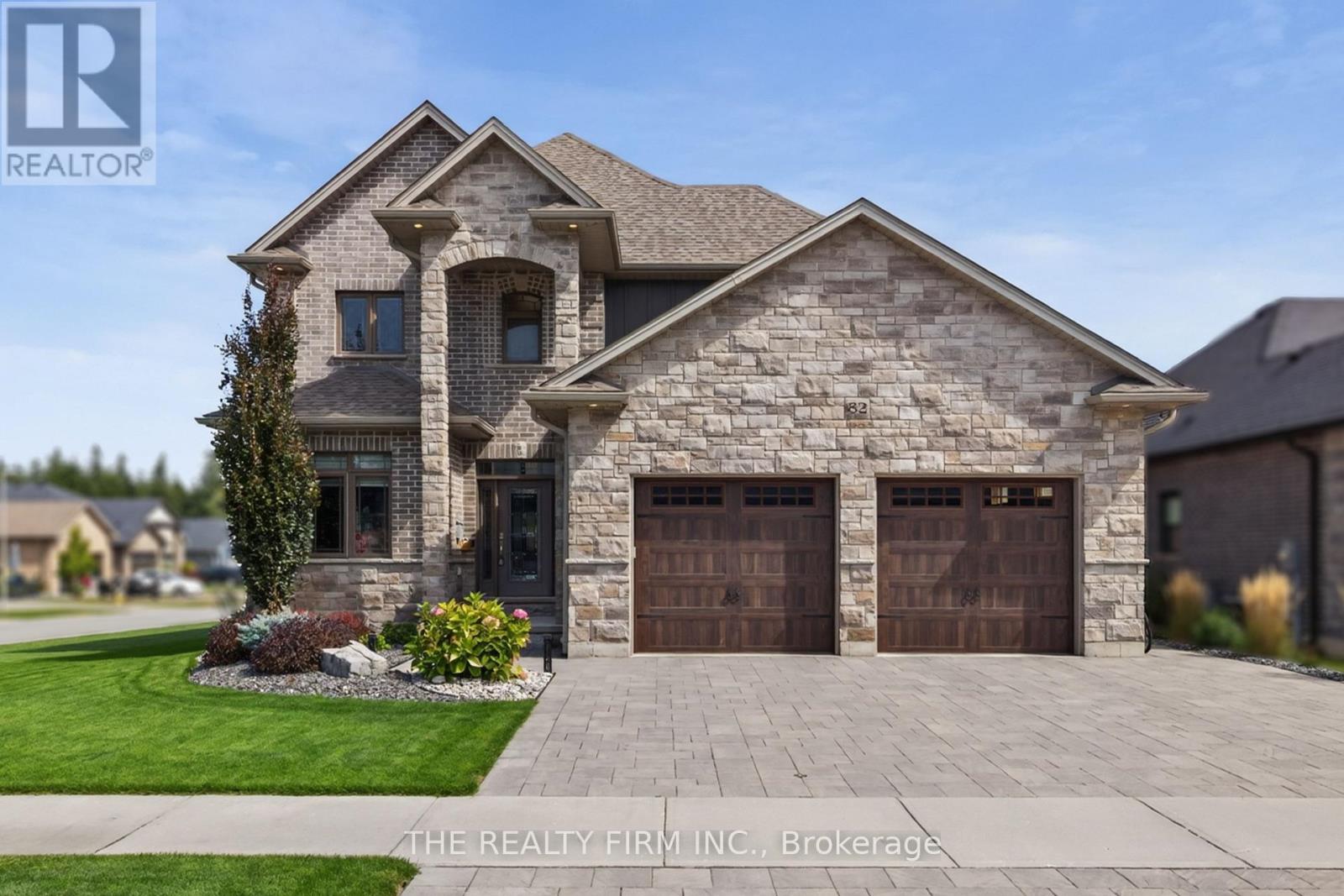
Highlights
Description
- Time on Housefulnew 30 hours
- Property typeSingle family
- Median school Score
- Mortgage payment
Welcome to 82 Ashby Crescent, located in the prestigious Saxonville Estates of Strathroy. This 3+1 bedroom, 3.5 bathroom two-storey home showcases timeless design with a stone and brick façade, paving stone driveway, two-car garage, and beautifully landscaped grounds. Inside, the foyer opens to a private home office with French doors and a feature wall. A 2-piece bathroom, mudroom with built-ins, large closet, and direct garage access adds everyday convenience. The main floor offers a bright open-concept layout with a chef's kitchen featuring stainless steel appliances, gas range, granite countertops, ample cabinetry, and a large island with seating. The dining area with designer wall and French patio doors opens to the back deck, while the living room showcases a stone fireplace, wood mantel, built-ins, and a large window that fills the space with natural light. Upstairs, the primary suite impresses with tray ceilings, eye catching carpentry, electric fireplace, walk-in closet, and a spa-like 6-piece ensuite with double sinks and dual showers. Two additional bedrooms with board-and-batten accents share a 5-piece bath with double sinks. A spacious laundry room with cabinets and shelving completes this upper level. The finished lower level extends the living space with a large family room, a 4-piece bathroom, and versatile gym easily converted into a fourth bedroom--ideal for guests or growing families. Step outside to your own private backyard oasis. The fully fenced yard features a heated saltwater pool, stamped concrete patio for lounging, a pergola, and a covered deck--perfect for entertaining or relaxing in style. Ideally located near the hospital, shopping, scenic trails, and all amenities, 82 Ashby Crescent offers not just a home, but a lifestyle. Experience the perfect combination sophistication, functionality, and family-friendly living in one of Strathroy's most desirable neighbourhoods. (id:63267)
Home overview
- Cooling Central air conditioning
- Heat source Natural gas
- Heat type Forced air
- Has pool (y/n) Yes
- Sewer/ septic Sanitary sewer
- # total stories 2
- # parking spaces 4
- Has garage (y/n) Yes
- # full baths 3
- # half baths 1
- # total bathrooms 4.0
- # of above grade bedrooms 4
- Has fireplace (y/n) Yes
- Subdivision Sw
- Directions 1939575
- Lot desc Landscaped
- Lot size (acres) 0.0
- Listing # X12404647
- Property sub type Single family residence
- Status Active
- Laundry 3.03m X 4.24m
Level: 2nd - 2nd bedroom 4.17m X 3.41m
Level: 2nd - Primary bedroom 4.42m X 6.14m
Level: 2nd - Bathroom 4.13m X 2.86m
Level: 2nd - 3rd bedroom 3.97m X 3.47m
Level: 2nd - Bathroom 3.28m X 2.66m
Level: 2nd - Living room 4.71m X 6.15m
Level: Main - Dining room 4.09m X 4.21m
Level: Main - Office 2.74m X 3.55m
Level: Main - Kitchen 4.12m X 4.26m
Level: Main - Mudroom 3.4m X 1.74m
Level: Main - Bathroom 1.62m X 1.84m
Level: Main
- Listing source url Https://www.realtor.ca/real-estate/28864674/82-ashby-crescent-strathroy-caradoc-sw-sw
- Listing type identifier Idx

$-2,533
/ Month

