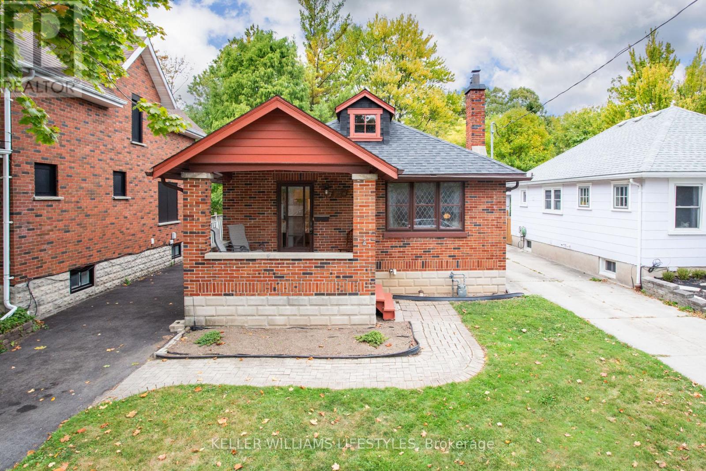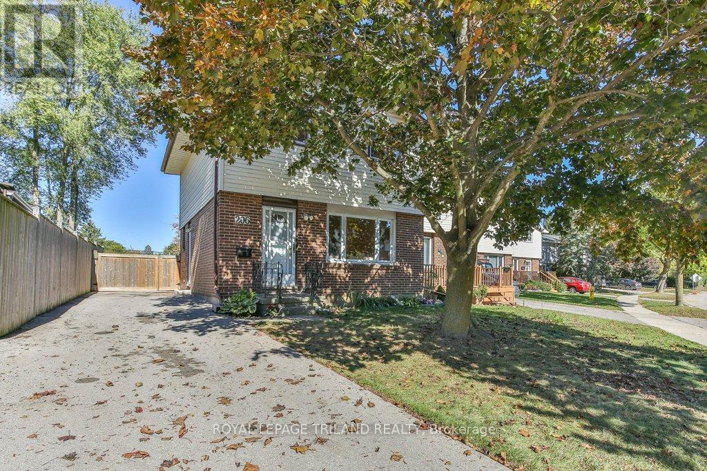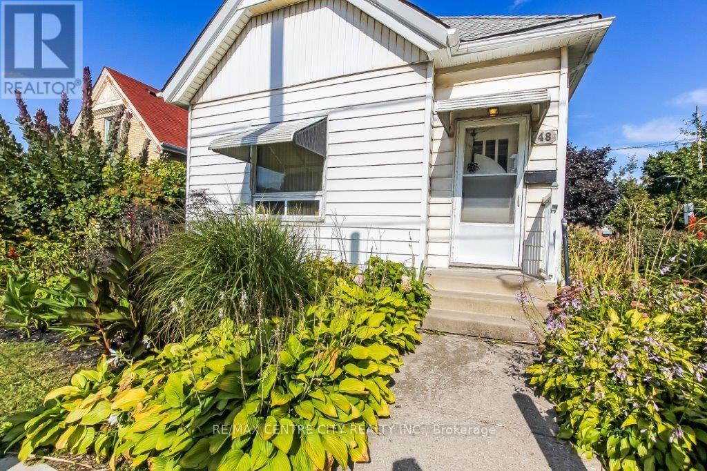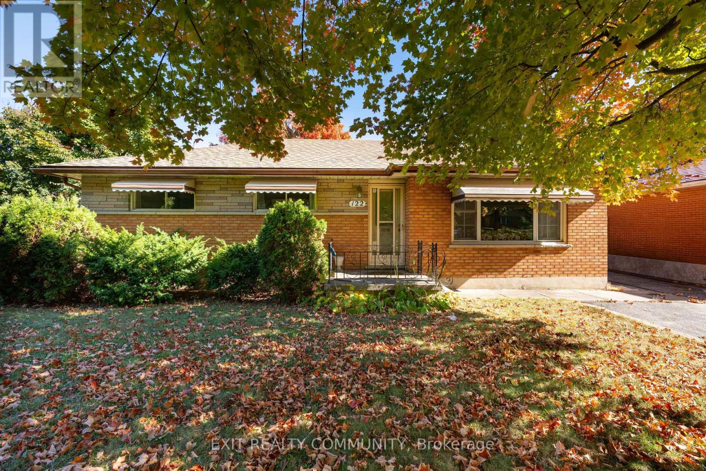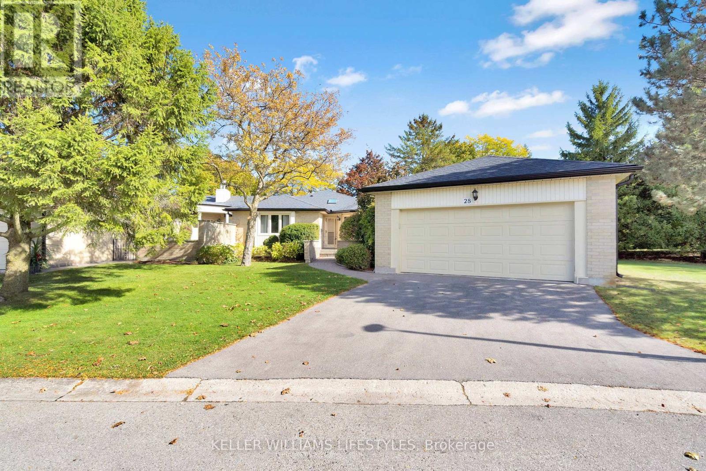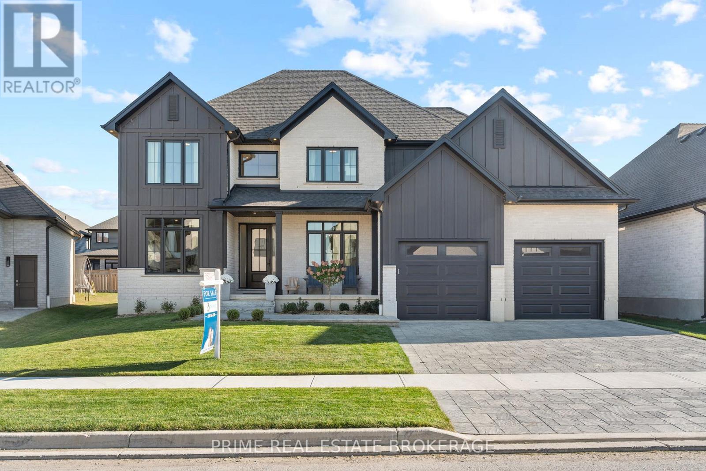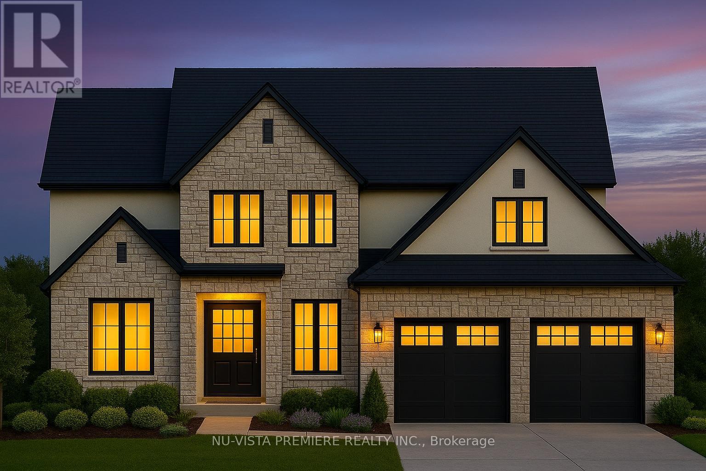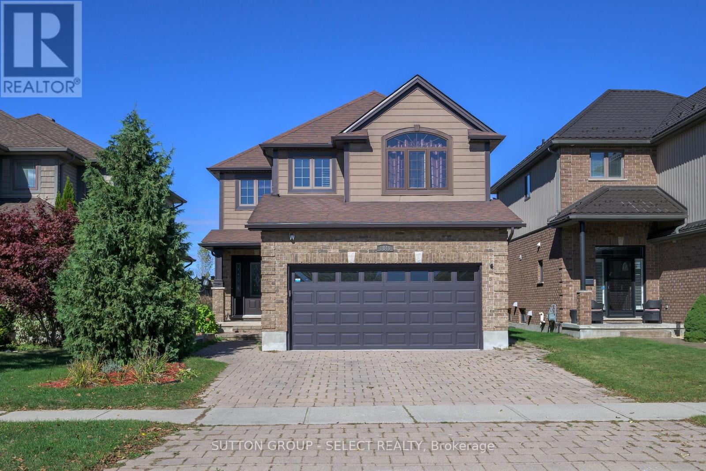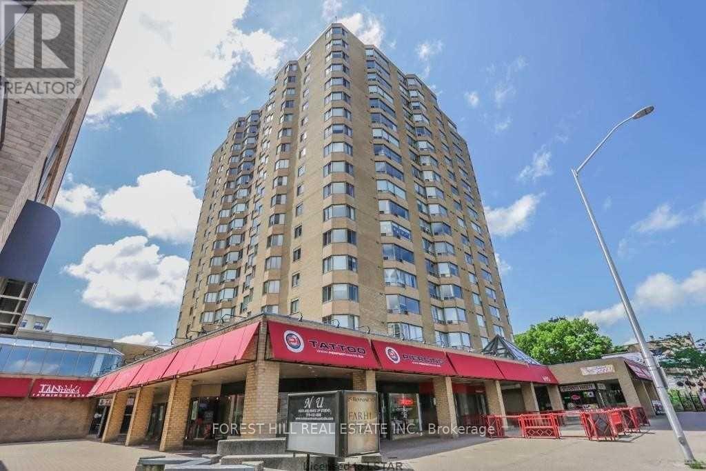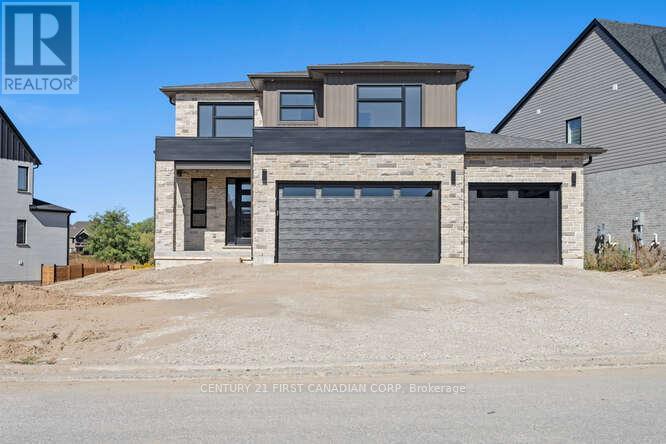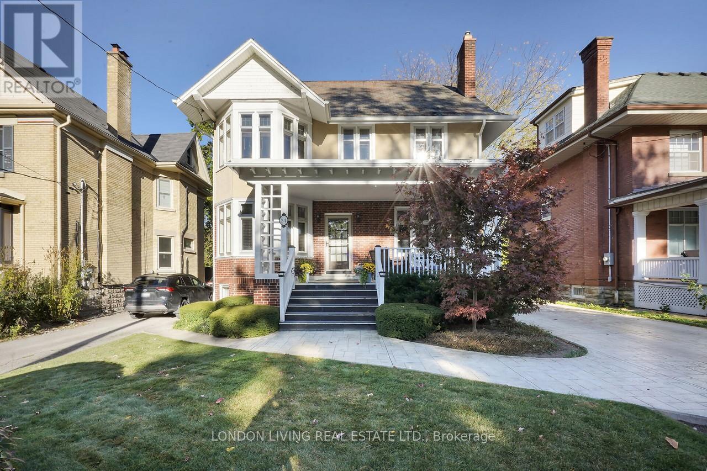- Houseful
- ON
- Strathroy-caradoc Se
- Oakridge Acres
- 14 Elwood St
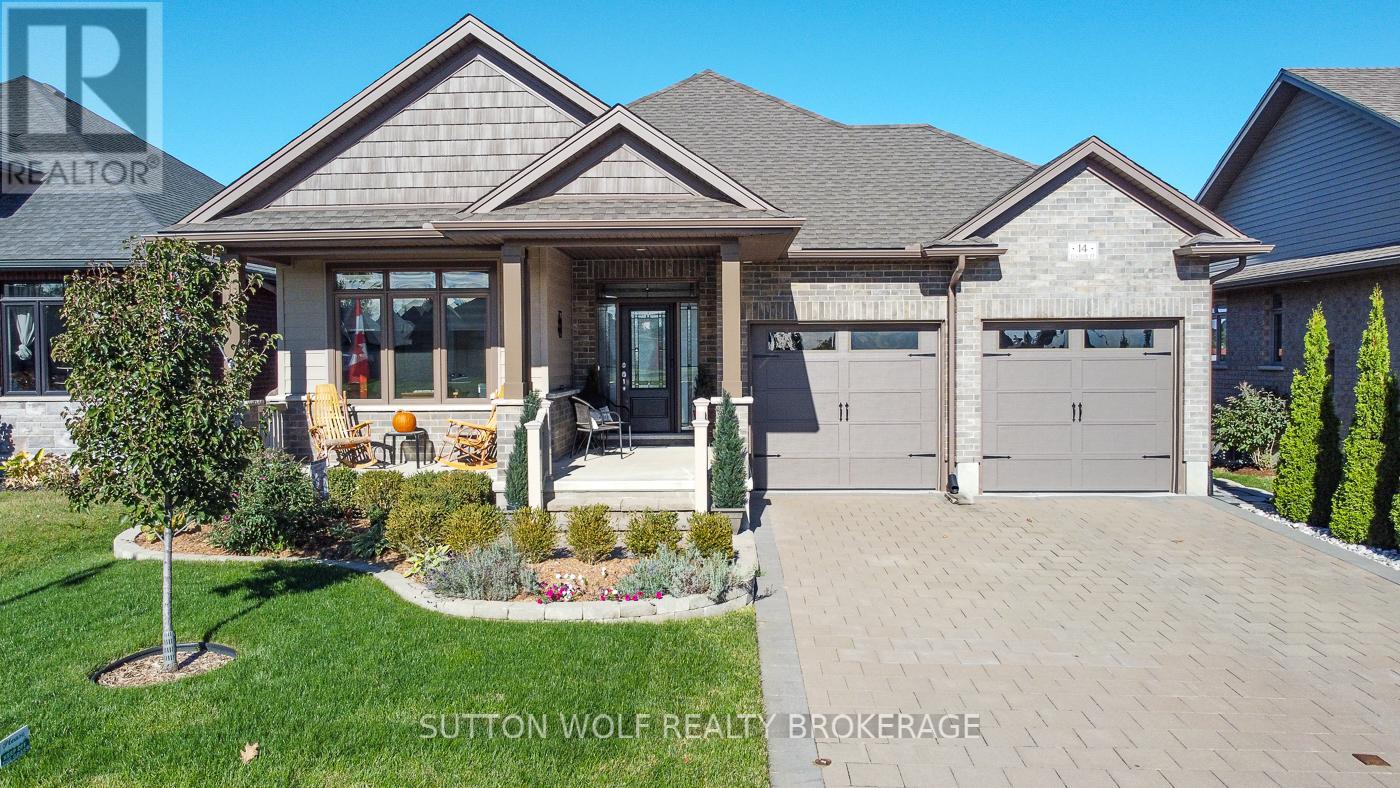
Highlights
Description
- Time on Housefulnew 11 hours
- Property typeSingle family
- StyleBungalow
- Neighbourhood
- Median school Score
- Mortgage payment
Welcome to this spacious open concept 1 floor bungalow with a 2-car garage, located in desirable south end subdivision close to all amenities. Spacious foyer to open concept with gas fireplace, maple engineered hardwood thought-out the main floor. Terrace doors off kitchen to deck and covered porch to fully fenced professionally landscaped yard. Main floor with 2 bedrooms, primary with 4pc ensuite and main floor bathroom with ceramic tile and laundry. Lower level with huge family room with gas fire place, 2 bedrooms and 4pc bathroom plus workshop area, loads of upgrades. Sand point system/ underground sprinkler system, 8 x 12 shed, hardscaping flagstone walkway and garden pathway and lawn border, all make for easy outside landscaping. Low maintenance composite siding on exterior of the home. Call today for the additional list of upgrades. (id:63267)
Home overview
- Cooling Central air conditioning
- Heat source Natural gas
- Heat type Forced air
- Sewer/ septic Sanitary sewer
- # total stories 1
- Fencing Fenced yard
- # parking spaces 2
- Has garage (y/n) Yes
- # full baths 3
- # total bathrooms 3.0
- # of above grade bedrooms 4
- Has fireplace (y/n) Yes
- Subdivision Se
- Directions 1903355
- Lot desc Landscaped, lawn sprinkler
- Lot size (acres) 0.0
- Listing # X12465794
- Property sub type Single family residence
- Status Active
- Workshop 5.32m X 3.71m
Level: Lower - Bedroom 4.48m X 4.16m
Level: Lower - Utility 5.32m X 3.71m
Level: Lower - Bedroom 5.36m X 3.85m
Level: Lower - Recreational room / games room 6.77m X 8.39m
Level: Lower - Laundry 2.1m X 2.97m
Level: Main - Dining room 5.66m X 2.82m
Level: Main - Foyer 2.36m X 4.28m
Level: Main - Bedroom 3.19m X 3.56m
Level: Main - Kitchen 5.66m X 3.08m
Level: Main - Primary bedroom 4.62m X 4.27m
Level: Main - Living room 4.98m X 4.5m
Level: Main
- Listing source url Https://www.realtor.ca/real-estate/28996669/14-elwood-street-strathroy-caradoc-se-se
- Listing type identifier Idx

$-2,370
/ Month

