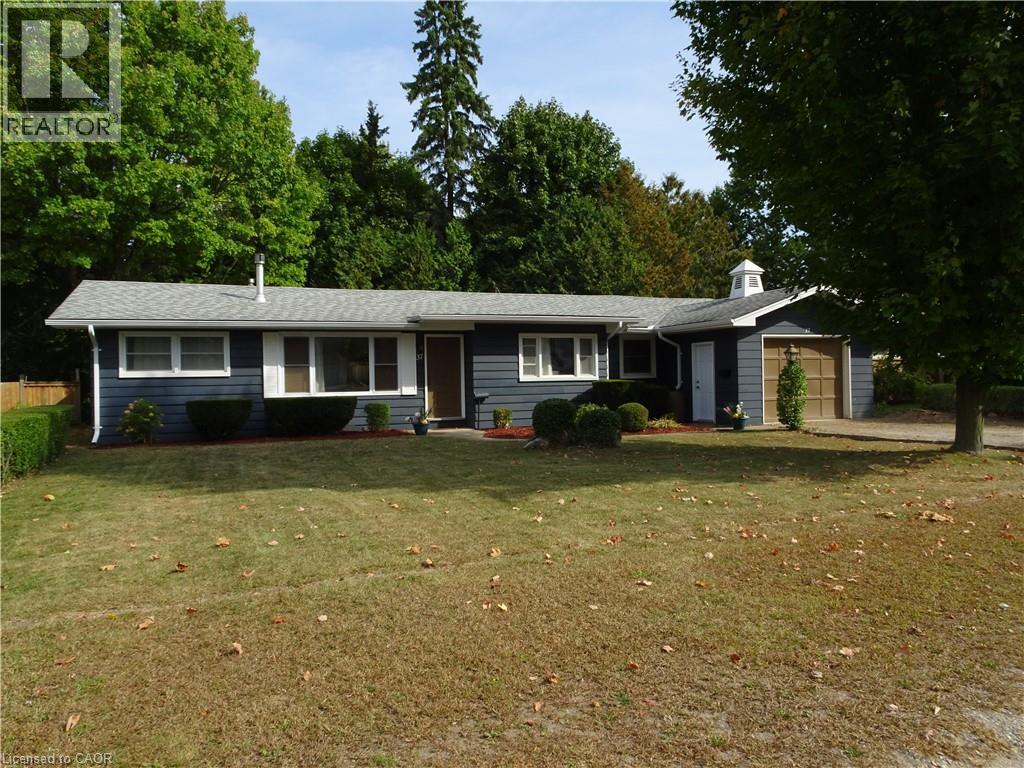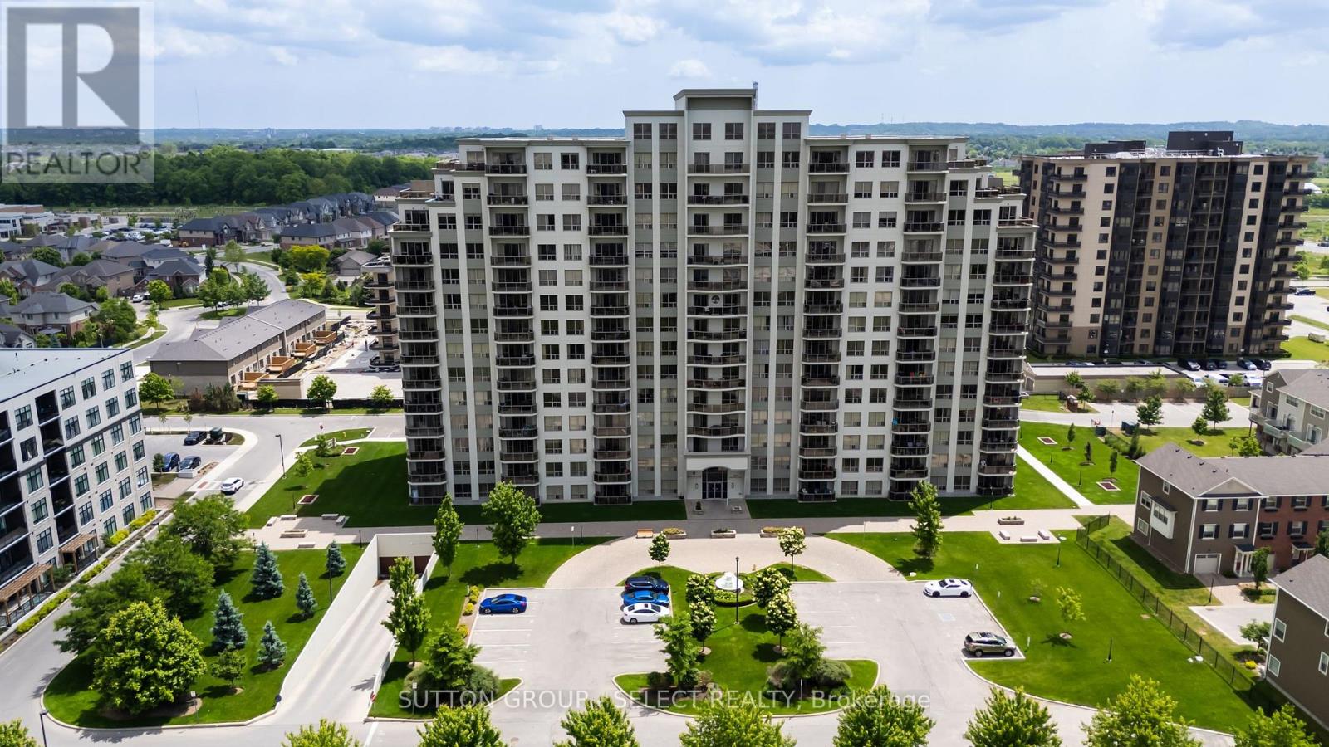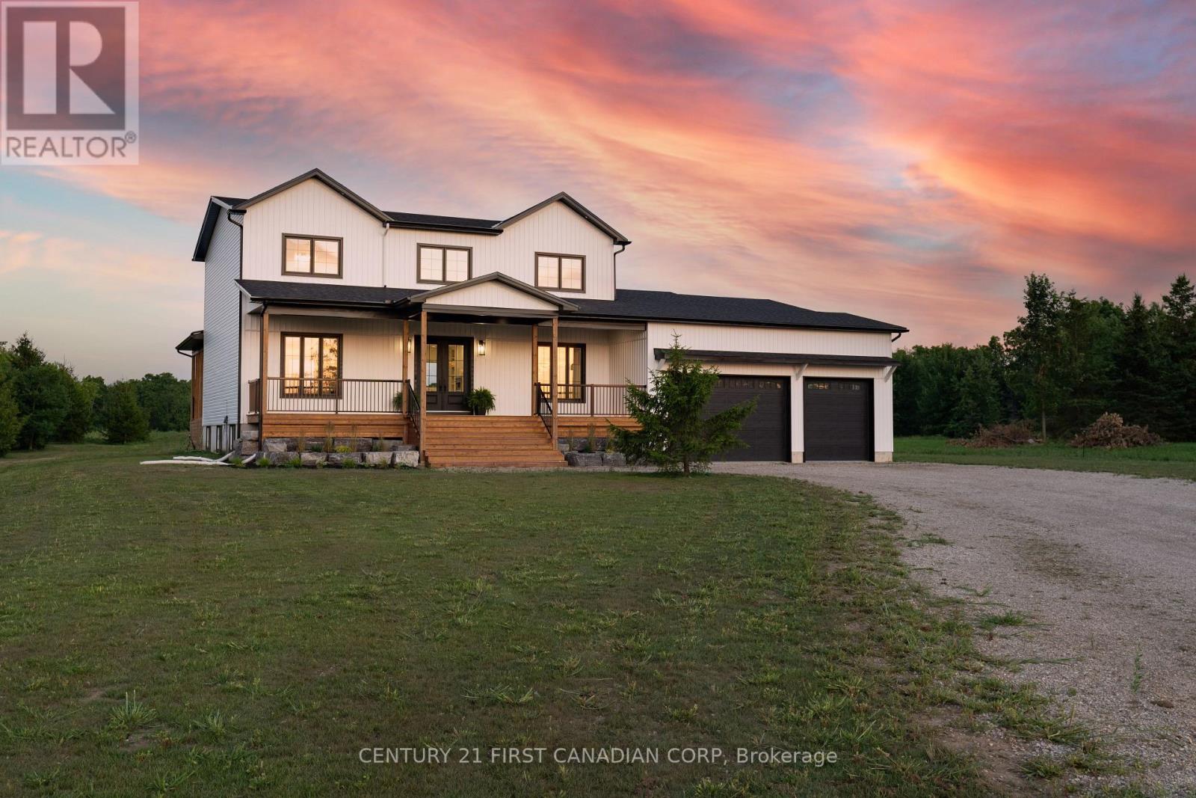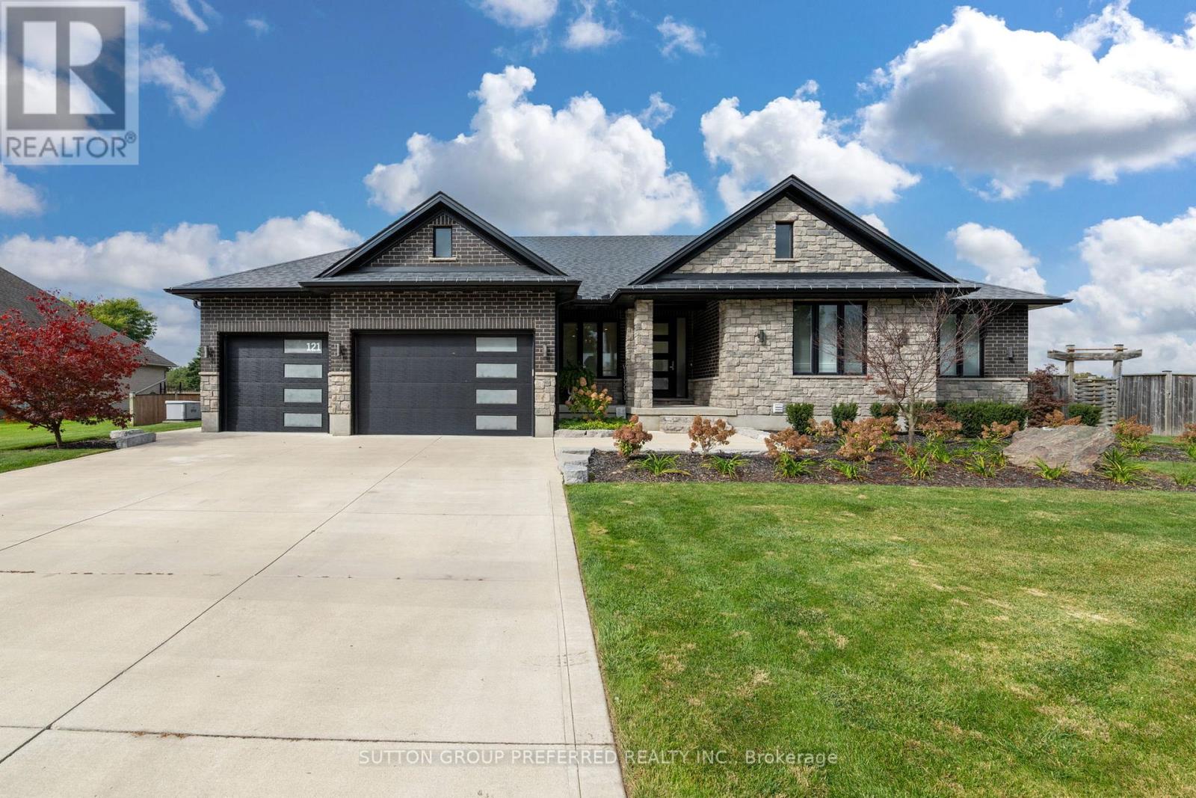- Houseful
- ON
- Strathroy-Caradoc
- N7G
- 37 Arnella Cres

37 Arnella Cres
37 Arnella Cres
Highlights
Description
- Home value ($/Sqft)$365/Sqft
- Time on Housefulnew 6 days
- Property typeSingle family
- StyleBungalow
- Median school Score
- Year built1958
- Mortgage payment
OPEN HOUSE SATURDAY & SUNDAY 2-4. Take advantage of this opportunity to own a Mid-Century bungalow in a Woodland setting in the North End of Strathroy. Sited on a quiet, tree lined cul-de-sac this beautiful move in ready home features 3 large sized bedrooms, 2 bathrooms, a modern updated kitchen, formal dining room and a large living room with hardwood floors throughout, a gas fireplace and built-in cabinets/bookcases. All of the rooms boast oversize windows providing a natural and open feel to this very comfortable living space, everything you could want on one floor. The private stone and timber-framed backyard porch/patio overlooks a beautifully wooded rear yard, very low maintenance. The partial basement/furnace room features great workshop/utility space. Single width garage has parking for 2 cars, driveway has parking 4 more. Recent updates include all eavestroughs, soffits and fascia, two exterior doors and the timber-framed covered porch. Close to all amenities, minutes from Highway 402 and 35 minutes from London it is difficult to find a more convenient location. (id:63267)
Home overview
- Cooling None
- Heat type Hot water radiator heat
- Sewer/ septic Municipal sewage system
- # total stories 1
- Construction materials Wood frame
- # parking spaces 6
- Has garage (y/n) Yes
- # full baths 2
- # total bathrooms 2.0
- # of above grade bedrooms 3
- Subdivision Ne
- Lot size (acres) 0.0
- Building size 1450
- Listing # 40771415
- Property sub type Single family residence
- Status Active
- Bedroom 5.359m X 3.226m
Level: Main - Laundry 3.988m X 2.134m
Level: Main - Bathroom (# of pieces - 3) 0.914m X 1.016m
Level: Main - Living room 8.534m X 4.47m
Level: Main - Bedroom 5.359m X 2.997m
Level: Main - Kitchen 3.15m X 3.048m
Level: Main - Bathroom (# of pieces - 4) 2.438m X 1.905m
Level: Main - Dining room 4.521m X 3.048m
Level: Main - Bedroom 4.648m X 2.997m
Level: Main
- Listing source url Https://www.realtor.ca/real-estate/28989239/37-arnella-crescent-strathroy
- Listing type identifier Idx

$-1,413
/ Month












