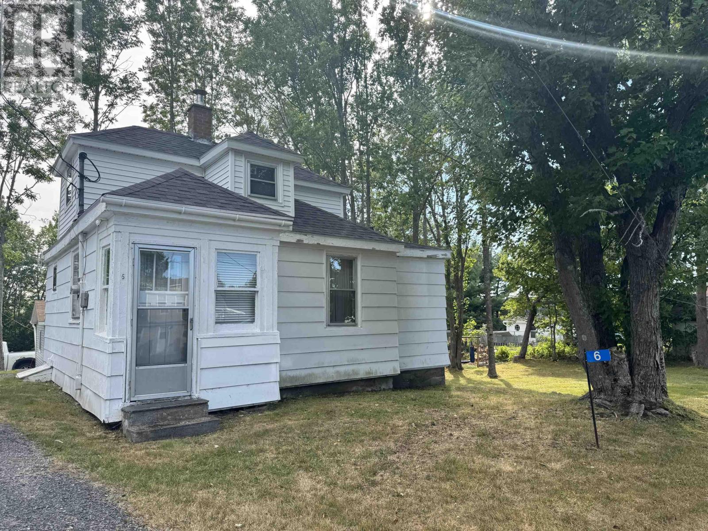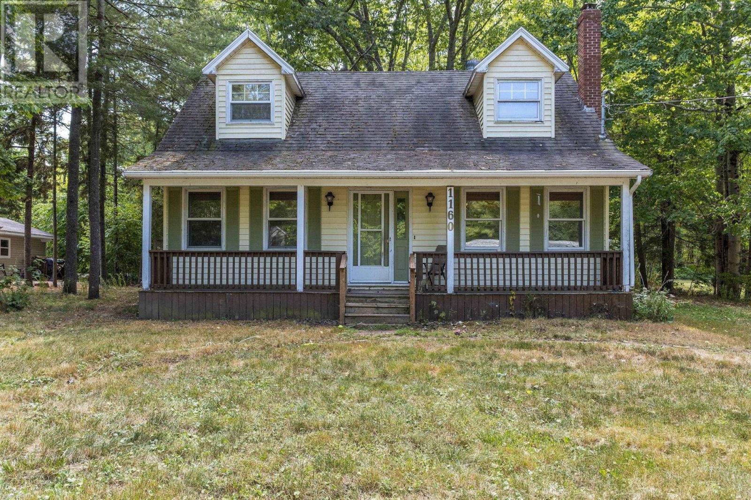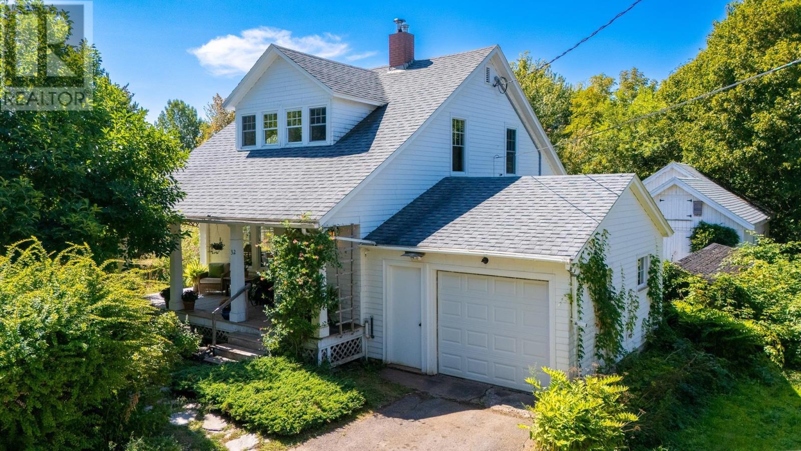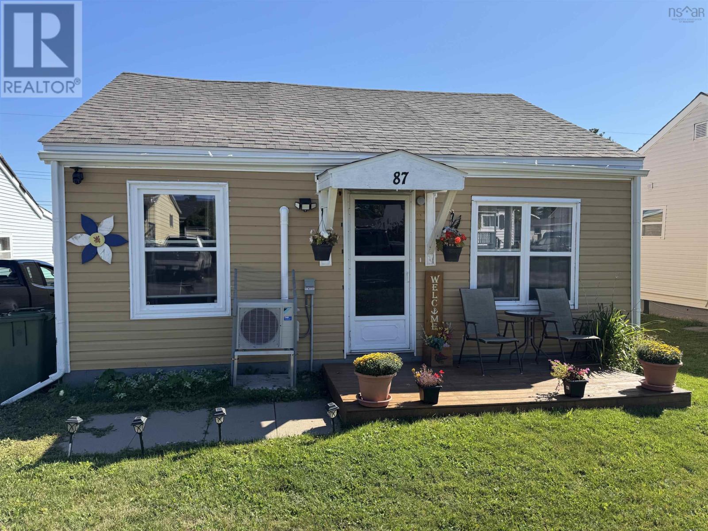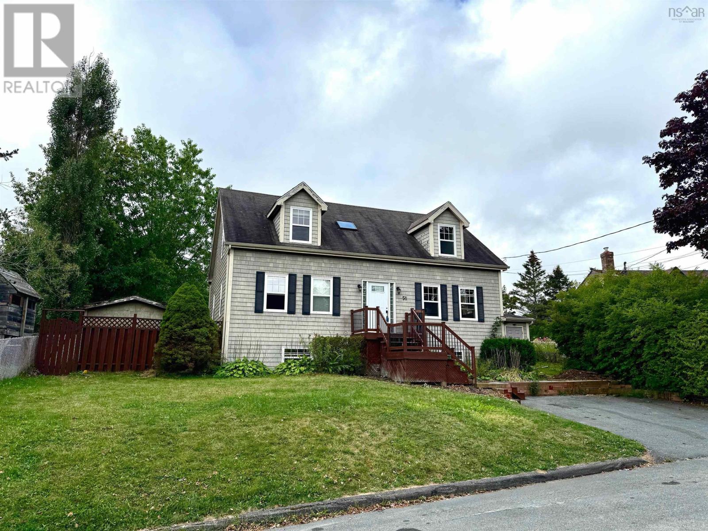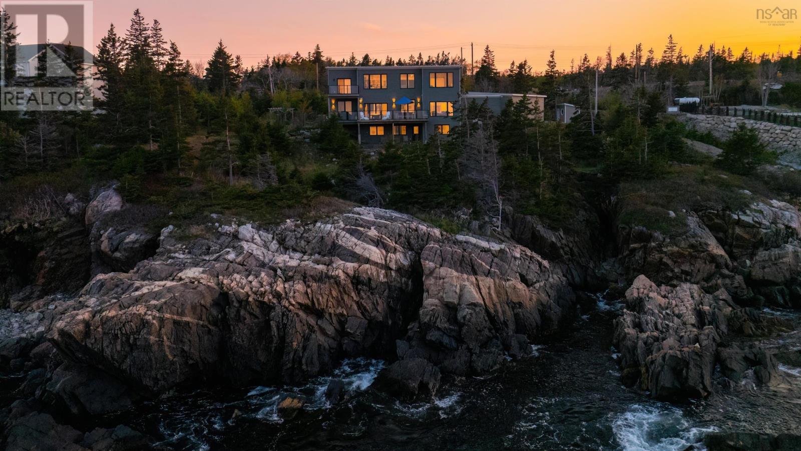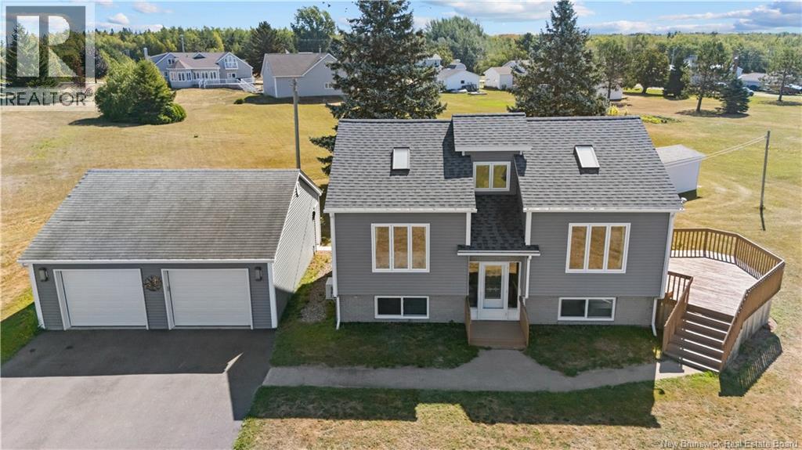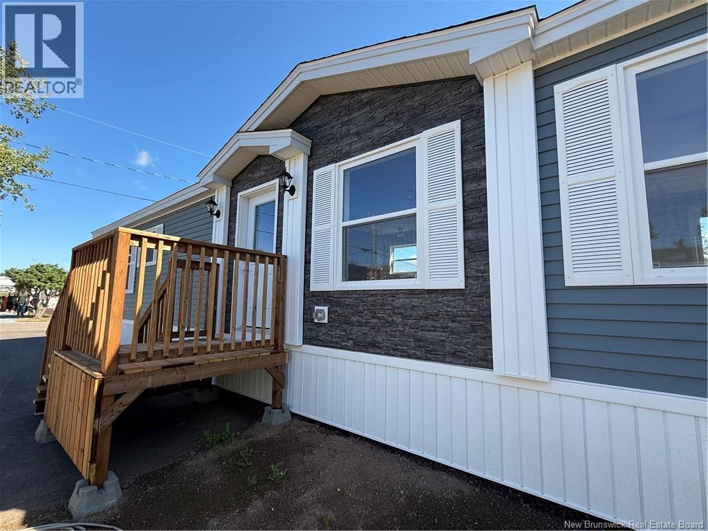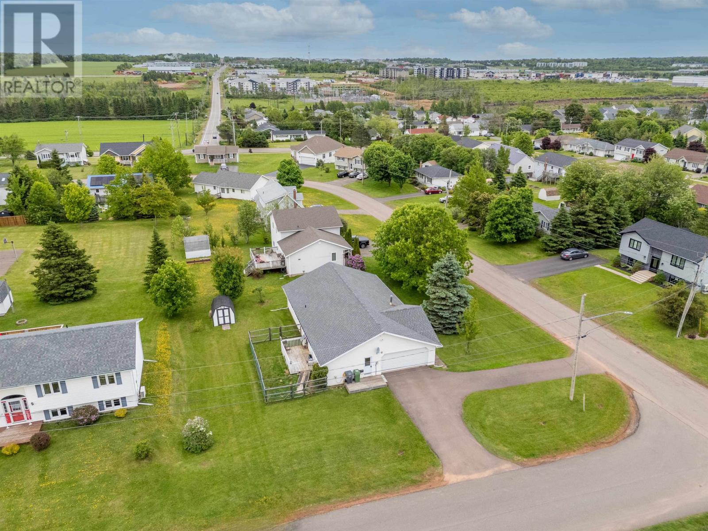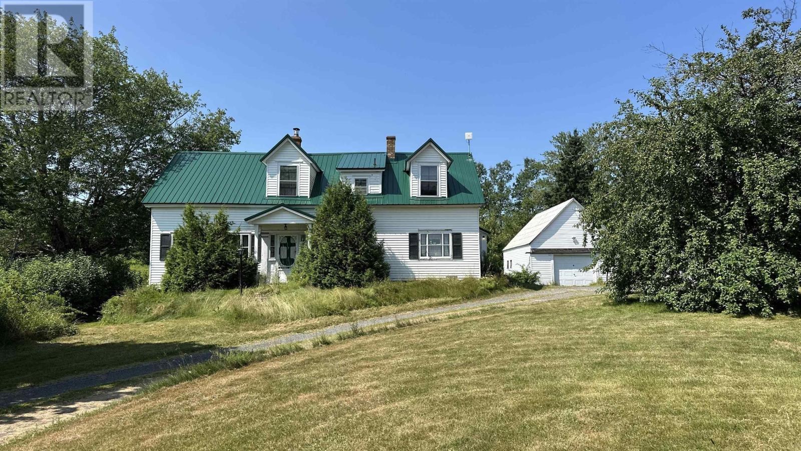
204 Highway Unit 5588
For Sale
39 Days
$249,000 $50K
$199,000
3 beds
2 baths
1,404 Sqft
204 Highway Unit 5588
For Sale
39 Days
$249,000 $50K
$199,000
3 beds
2 baths
1,404 Sqft
Highlights
This home is
42%
Time on Houseful
39 Days
Oxford
-90.15%
Description
- Home value ($/Sqft)$142/Sqft
- Time on Houseful39 days
- Property typeSingle family
- Lot size6.53 Acres
- Year built1840
- Mortgage payment
Visit REALTOR® website for additional information. Charming Country Home on 5.64 acres with an additional 0.80 acre vacant lot. This character-filled home offers the perfect blend of rural charm and modern updates. The spacious main floor features a large eat-in kitchen, cozy living room, convenient 2-piece bath and generous primary bedroom. Upstairs, two oversized bedrooms, a full 4-piece bathroom, and ample storage space. Recent upgrades provide peace of mind and comfort, including a durable metal roof, efficient propane heating system, updated electrical panel, improved insulation and an artesian well. Endless potential in a picturesque setting! (id:63267)
Home overview
Amenities / Utilities
- Sewer/ septic Septic system
Exterior
- # total stories 2
- Has garage (y/n) Yes
Interior
- # full baths 1
- # half baths 1
- # total bathrooms 2.0
- # of above grade bedrooms 3
- Flooring Carpeted, hardwood, laminate, linoleum
Location
- Community features School bus
- Subdivision Oxford
Lot/ Land Details
- Lot desc Partially landscaped
- Lot dimensions 6.5318
Overview
- Lot size (acres) 6.53
- Building size 1404
- Listing # 202518956
- Property sub type Single family residence
- Status Active
Rooms Information
metric
- Bathroom (# of pieces - 1-6) 8m X 5m
Level: 2nd - Bedroom 11.7m X 14.1m
Level: 2nd - Den 9m X 11m
Level: 2nd - Bedroom 13m X 12.6m
Level: 2nd - Storage 11m X 9.3m
Level: 2nd - Eat in kitchen 13.2m X 12.6m
Level: Main - Mudroom 10.5m X 6.4m
Level: Main - Living room 20.4m X 11.6m
Level: Main - Primary bedroom 18m X 15m
Level: Main - Bathroom (# of pieces - 1-6) 13.3m X 6m
Level: Main
SOA_HOUSEKEEPING_ATTRS
- Listing source url Https://www.realtor.ca/real-estate/28662643/5588-204-highway-oxford-oxford
- Listing type identifier Idx
The Home Overview listing data and Property Description above are provided by the Canadian Real Estate Association (CREA). All other information is provided by Houseful and its affiliates.

Lock your rate with RBC pre-approval
Mortgage rate is for illustrative purposes only. Please check RBC.com/mortgages for the current mortgage rates
$-531
/ Month25 Years fixed, 20% down payment, % interest
$
$
$
%
$
%

Schedule a viewing
No obligation or purchase necessary, cancel at any time
Nearby Homes
Real estate & homes for sale nearby


