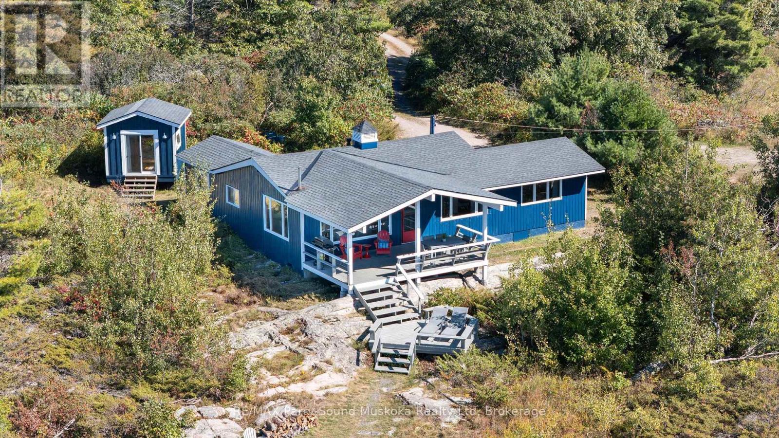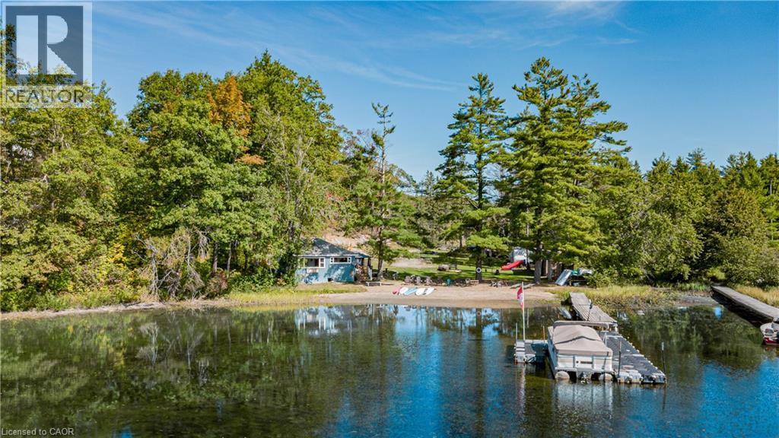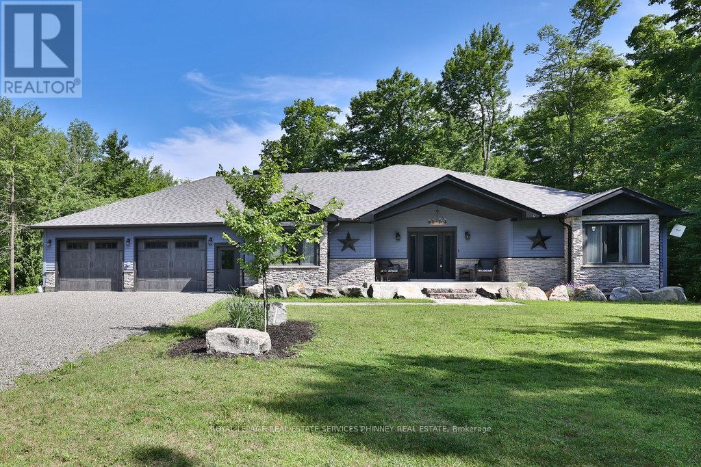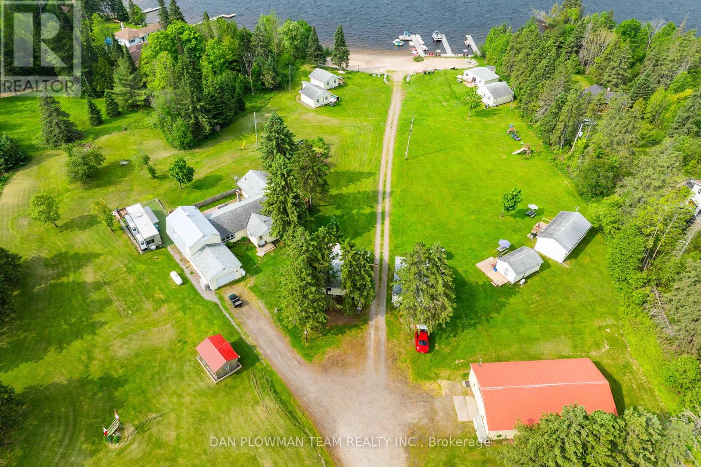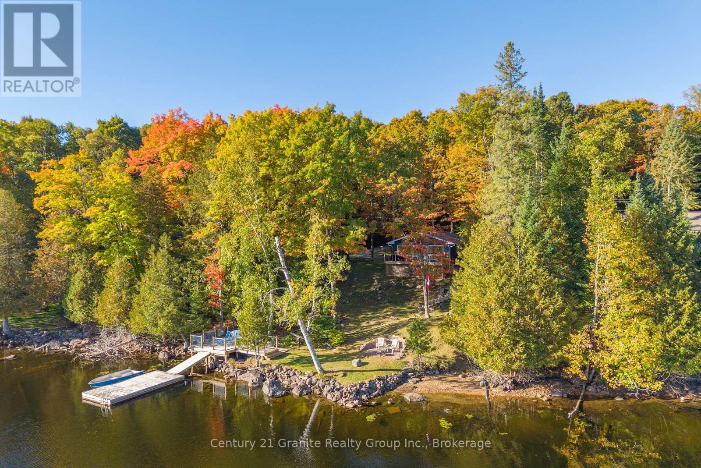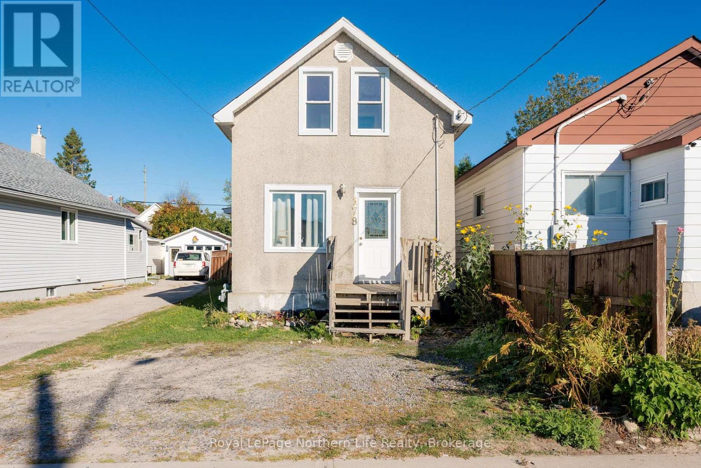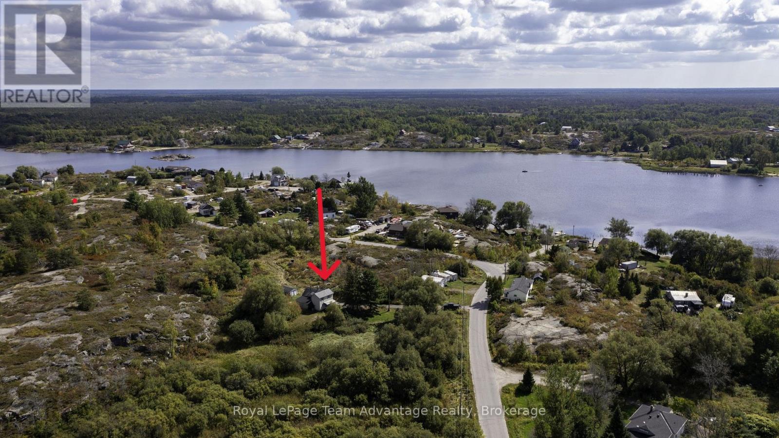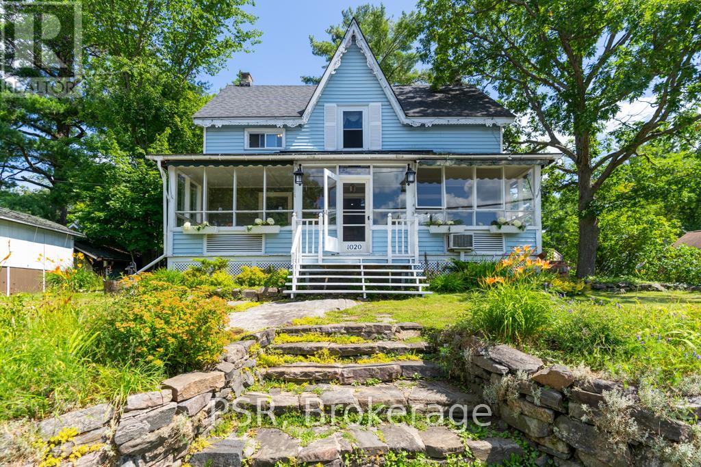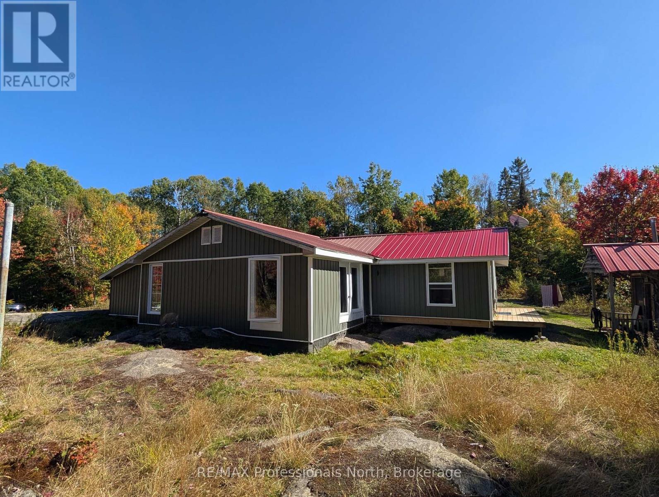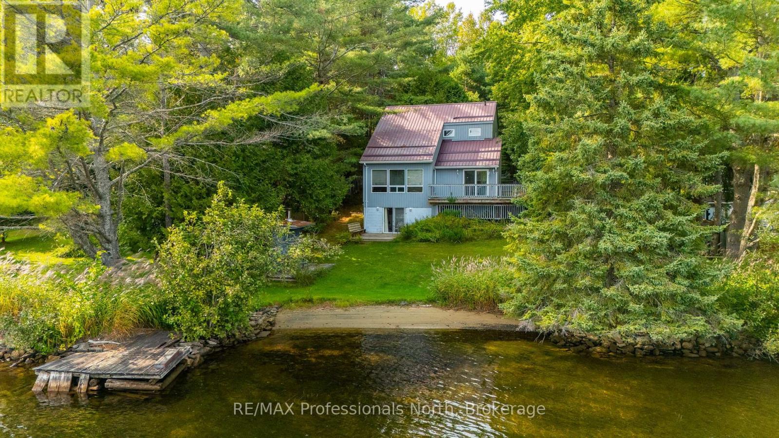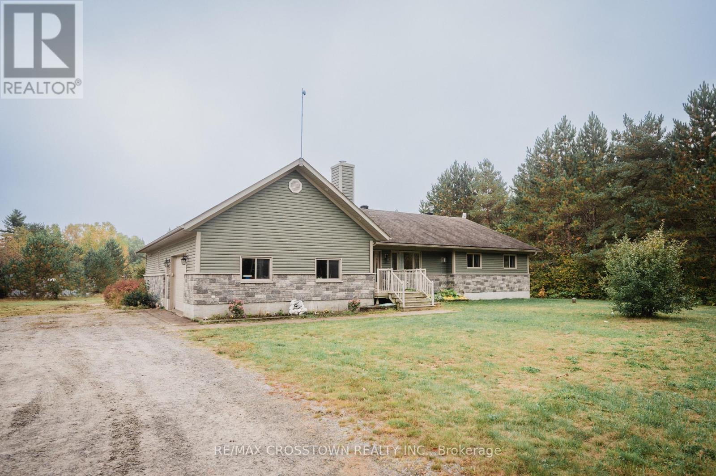
Highlights
Description
- Time on Housefulnew 12 hours
- Property typeSingle family
- StyleBungalow
- Median school Score
- Mortgage payment
Welcome to this spacious and inviting home where comfort meets functionality! Upon entering, you'll immediately notice the sense of space, which is suitable for wheelchair accessibility. The open-concept design connects the kitchen, dining, and living areas, creating a bright and welcoming flow. Just off the kitchen, you'll find the convenience of main floor laundry, a handy 2-piece bath, and direct access to the garage. Step outside to enjoy the 45' x 10' deck with three separate walkouts, perfectly positioned to overlook the private, backyard, an ideal spot for relaxing or entertaining. The lower level is equally impressive, featuring a home theatre, a den, a 4-piece bathroom, and a spacious office with French doors (currently used as a bedroom). Storage needs are also covered with a dedicated pantry the bottom of the stairs. This home currently has a lift for accessibility in the garage (it will be excluded) and has had improvements, including: a complete foundation perimeter sealed with blue skin, central air conditioning, forced-air gas furnace with humidifier and air filter, programmable thermostat, iron water filter (2019). The central Vac system is in "as is" condition. Wood stove in garage is not WETT certified and never used by current Owner. (id:63267)
Home overview
- Cooling Central air conditioning
- Heat source Natural gas
- Heat type Forced air
- # total stories 1
- # parking spaces 10
- Has garage (y/n) Yes
- # full baths 3
- # half baths 1
- # total bathrooms 4.0
- # of above grade bedrooms 5
- Flooring Tile, laminate
- Has fireplace (y/n) Yes
- Subdivision Strong
- Directions 1597440
- Lot size (acres) 0.0
- Listing # X12423788
- Property sub type Single family residence
- Status Active
- Exercise room 1.65m X 1.62m
Level: Lower - Den 3.32m X 3.02m
Level: Lower - Media room 6.35m X 3.73m
Level: Lower - Utility 4.41m X 4.21m
Level: Lower - 5th bedroom 5.71m X 2.84m
Level: Lower - Laundry 3.4m X 2.41m
Level: Main - 4th bedroom 4.16m X 3.3m
Level: Main - 2nd bedroom 3.22m X 2.99m
Level: Main - Dining room 7.72m X 3.98m
Level: Main - Kitchen 4.21m X 3.17m
Level: Main - Living room 4.54m X 4.49m
Level: Main - Primary bedroom 4.59m X 4.24m
Level: Main - 3rd bedroom 3.91m X 3.27m
Level: Main
- Listing source url Https://www.realtor.ca/real-estate/28906724/15-macharstrong-boundary-road-strong-strong
- Listing type identifier Idx

$-1,800
/ Month

