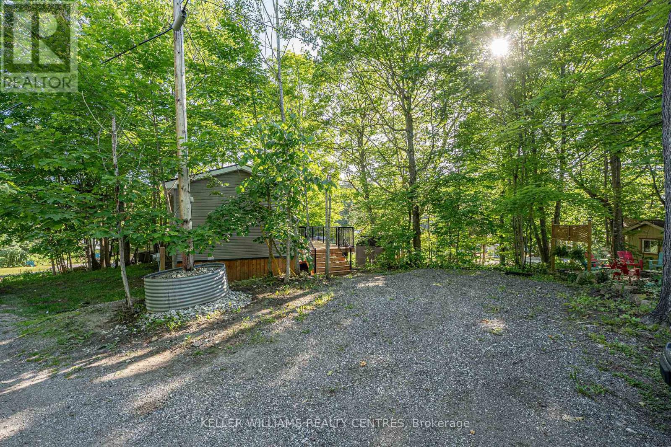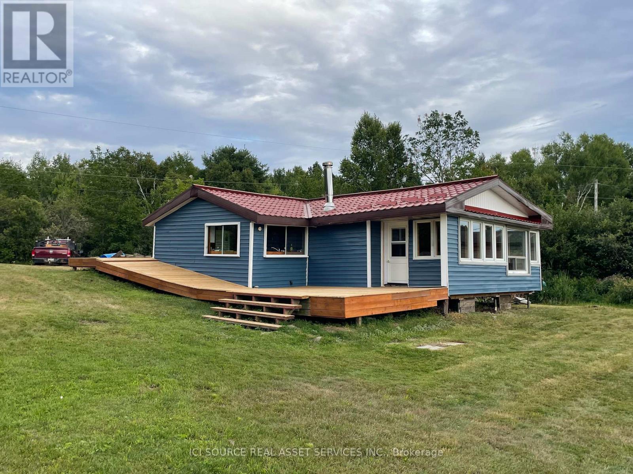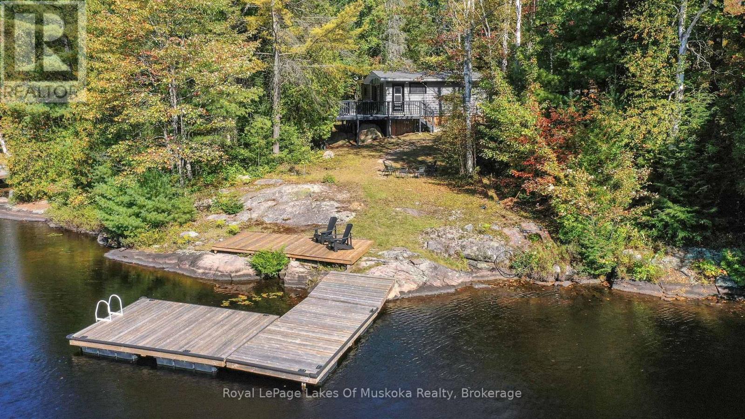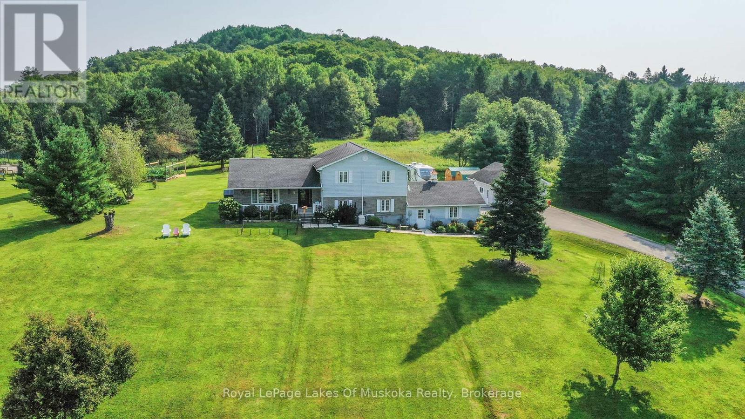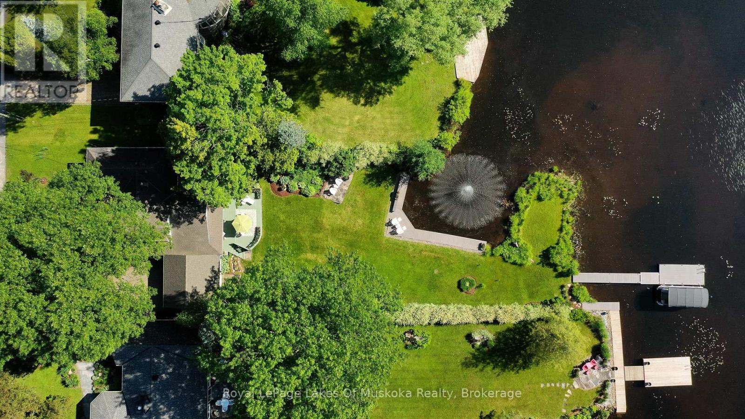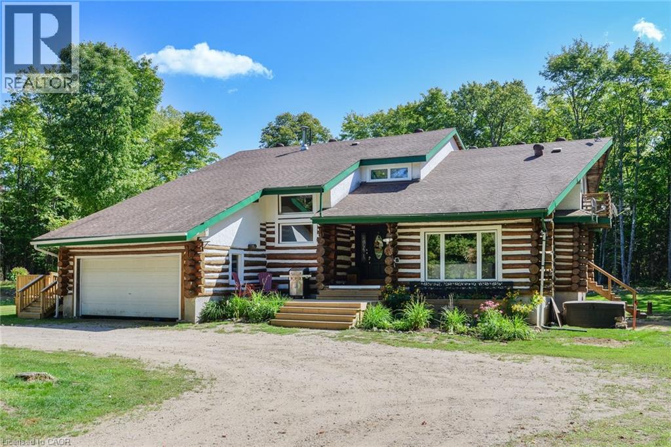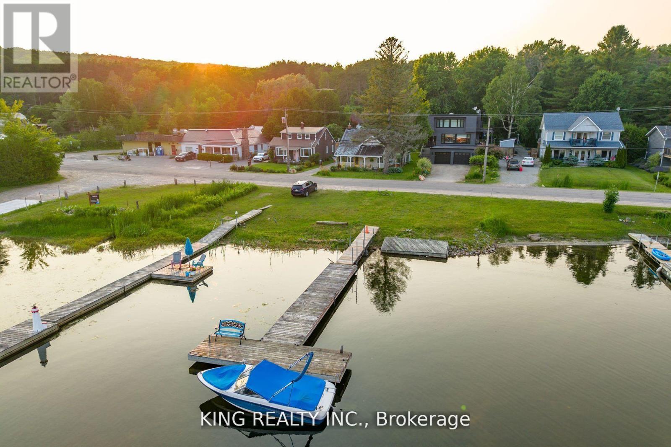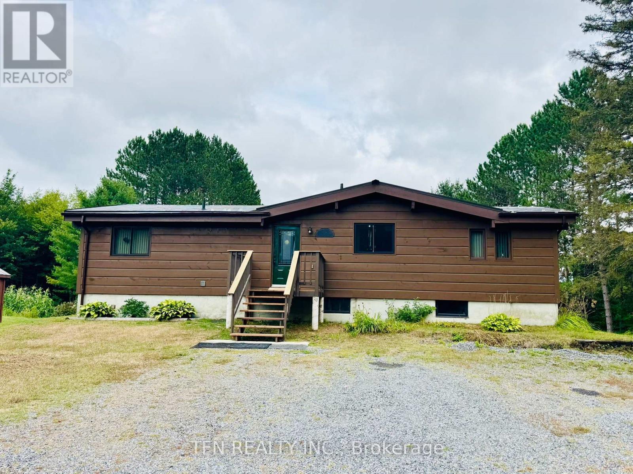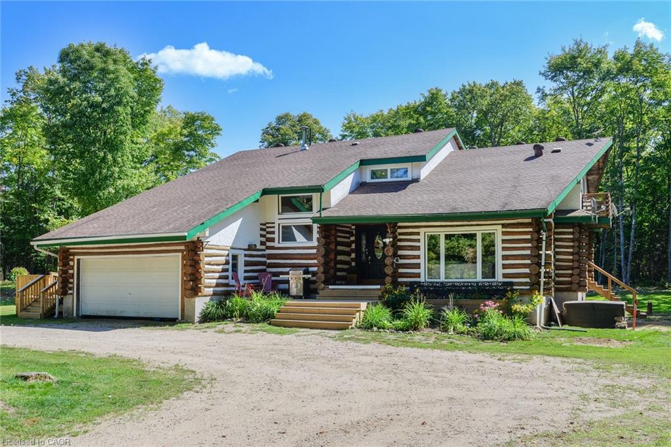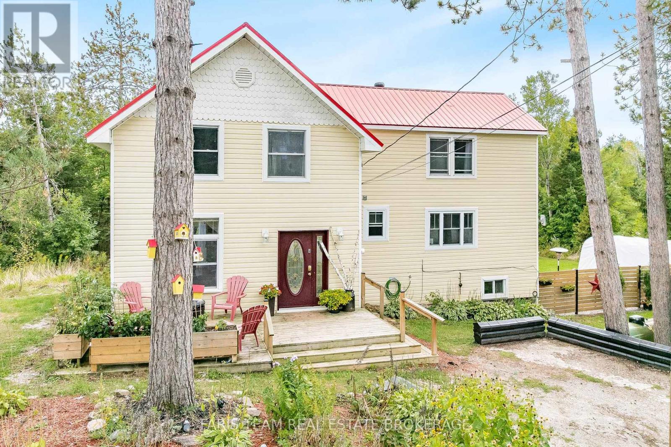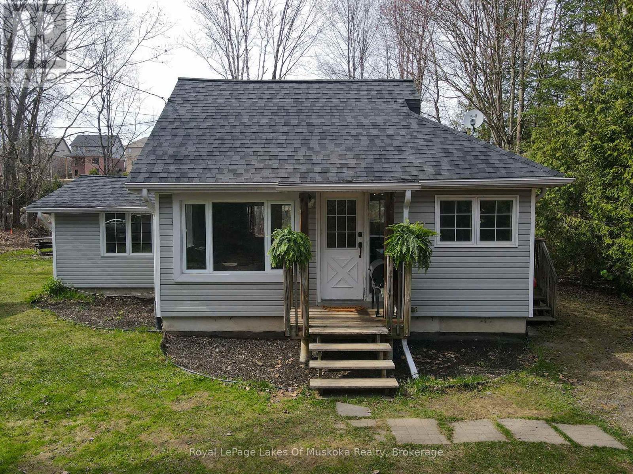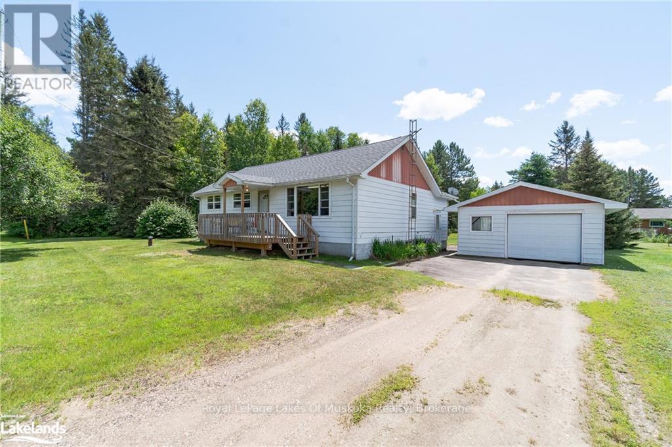
Highlights
Description
- Time on Houseful119 days
- Property typeSingle family
- StyleRaised bungalow
- Median school Score
- Mortgage payment
This welcoming raised bungalow is a short drive from Sundridge's charming downtown centre and sandy beaches while giving you the added benefit of low property taxes. Sitting on a level parcel with an oversized garage, there is also a bunkie/shed with electricity at the rear of this carefully manicured lot. This home features a large side entryway with convenient extra space for coats, shoes, and boots. The eat-in kitchen, recently renovated with ample cabinetry, leads to a bright open-concept dining and living room area with walkout to a well-anchored front deck built in 2018; a great place to enjoy a morning coffee or evening beverage! The main floor is completed by three bedrooms, a bathroom renovated in 2013, and large storage closet. There is a three-season sunroom on the rear of the home for relaxing in or for practical storage and is recently improved with new windows and doors. Current owners have enjoyed this property for the last 35 years and in 2013 replaced all plumbing (including a Marshall drilled well), replaced the garage roof and most of the home roof in 2023, and have also installed a brand new natural gas furnace with warranty. Nothing for the new owners to do but move in! Lower level includes a laundry room, a spacious rec. room with plenty of options for future use (maybe extra beds or a home theatre or games room?), and an unfinished furnace/mechanical room. This wonderful home shows pride of ownership throughout and is ready for your family to move in and enjoy so schedule your viewing now! (id:63267)
Home overview
- Heat source Natural gas
- Heat type Forced air
- Sewer/ septic Septic system
- # total stories 1
- # parking spaces 9
- Has garage (y/n) Yes
- # full baths 1
- # total bathrooms 1.0
- # of above grade bedrooms 3
- Subdivision Strong
- Lot size (acres) 0.0
- Listing # X12139470
- Property sub type Single family residence
- Status Active
- Laundry 3.33m X 2.36m
Level: Lower - Recreational room / games room 11.53m X 3.23m
Level: Lower - Utility 6.68m X 3.43m
Level: Lower - Sunroom 3.56m X 1.73m
Level: Main - Kitchen 3.56m X 3.43m
Level: Main - Bedroom 3.4m X 3.1m
Level: Main - Foyer 2.44m X 1.35m
Level: Main - Bedroom 2.97m X 2.36m
Level: Main - Dining room 4.85m X 2.51m
Level: Main - Bedroom 3.38m X 2.34m
Level: Main - Living room 6.07m X 3.4m
Level: Main - Bathroom 1.91m X 1.47m
Level: Main
- Listing source url Https://www.realtor.ca/real-estate/28293270/161-forest-lake-road-strong-strong
- Listing type identifier Idx

$-1,411
/ Month

