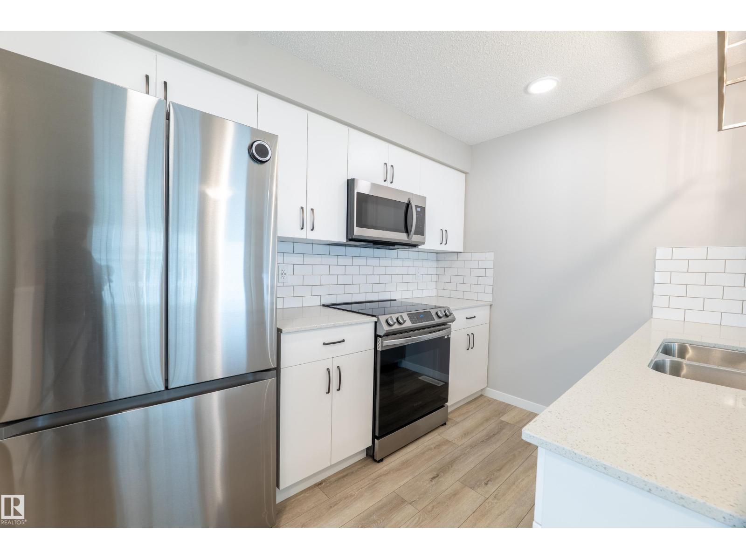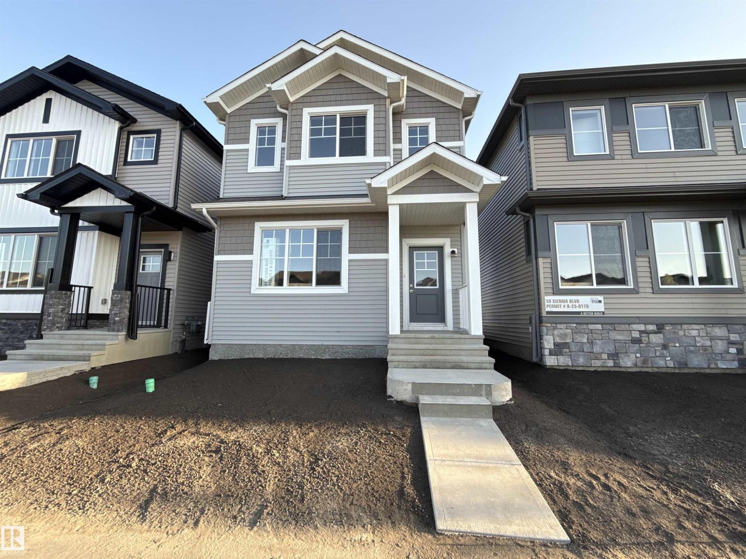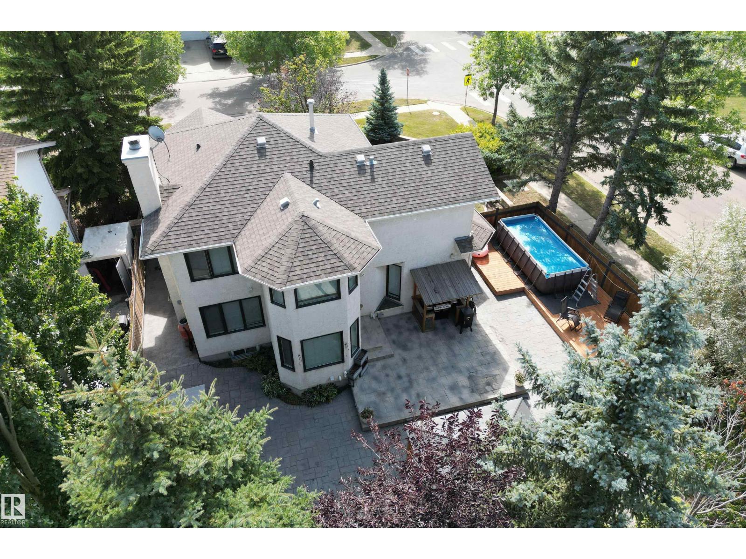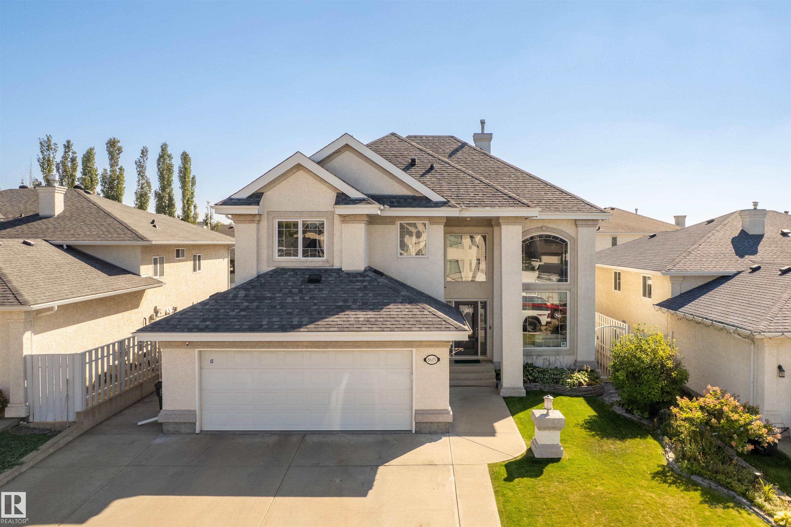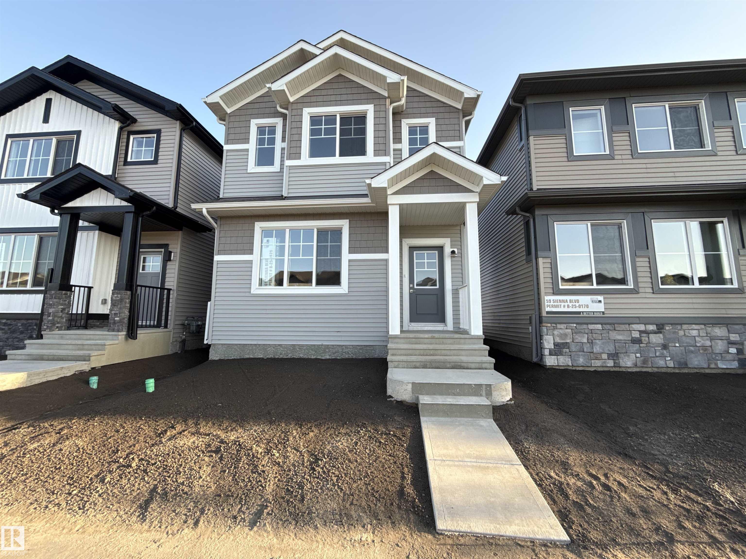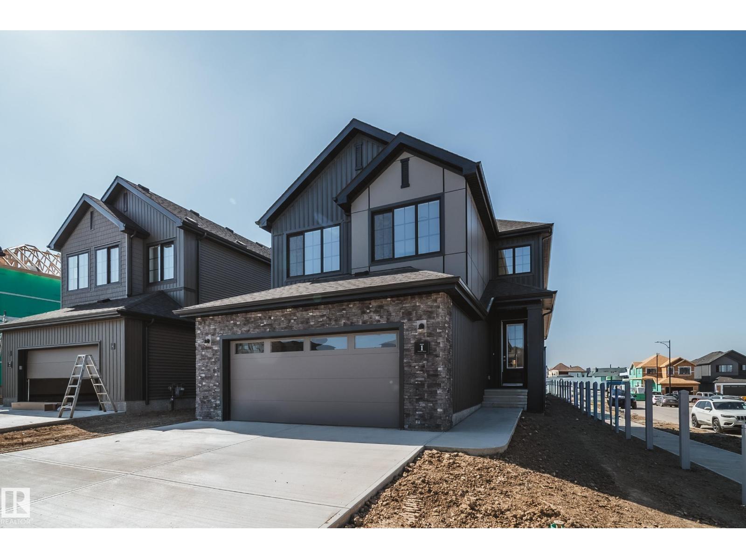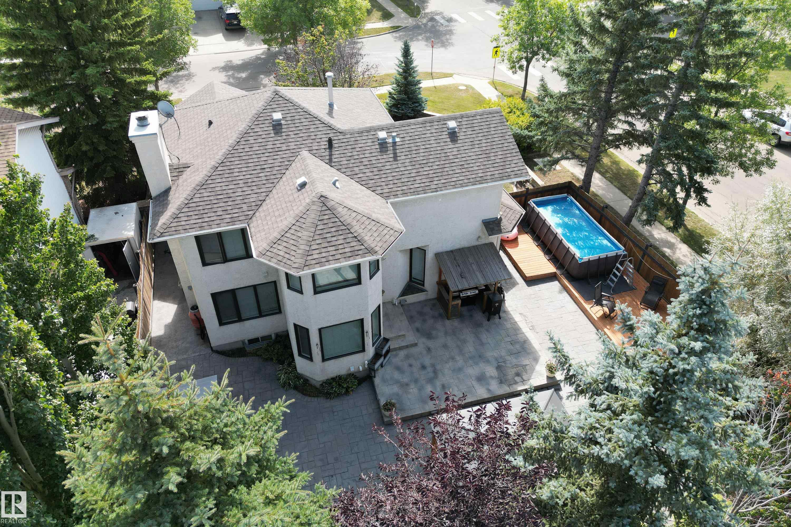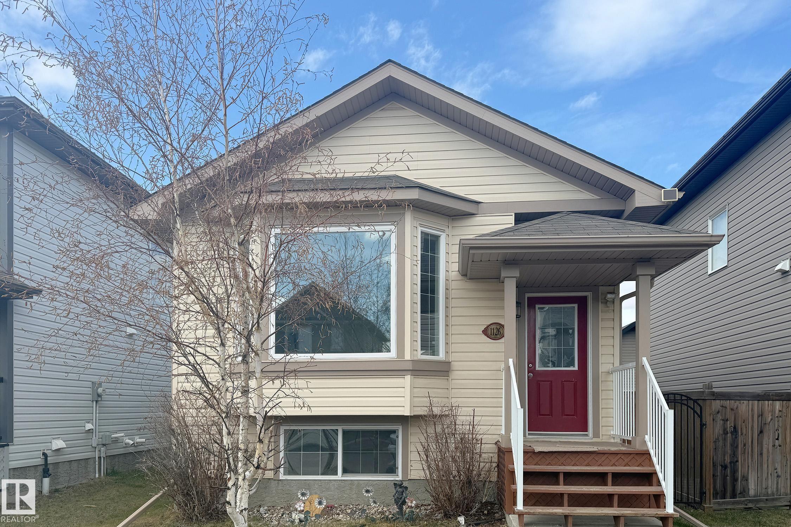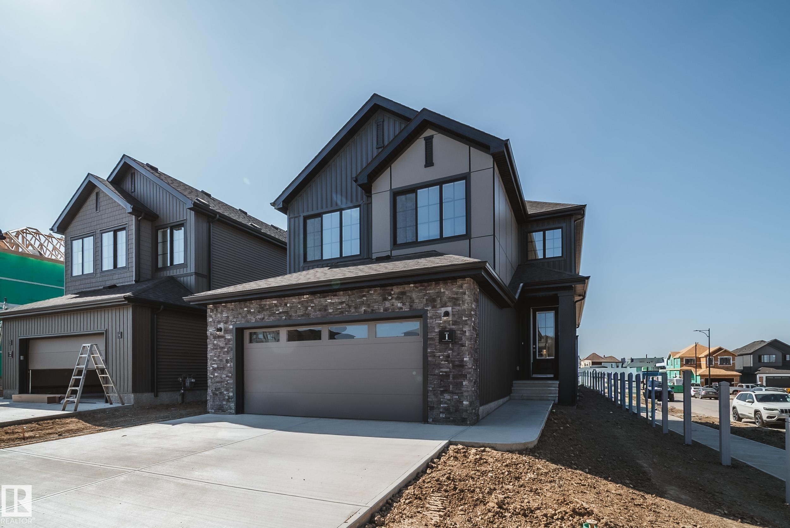- Houseful
- AB
- Rural Sturgeon County
- T8T
- 24119 Township Rd 554 #35
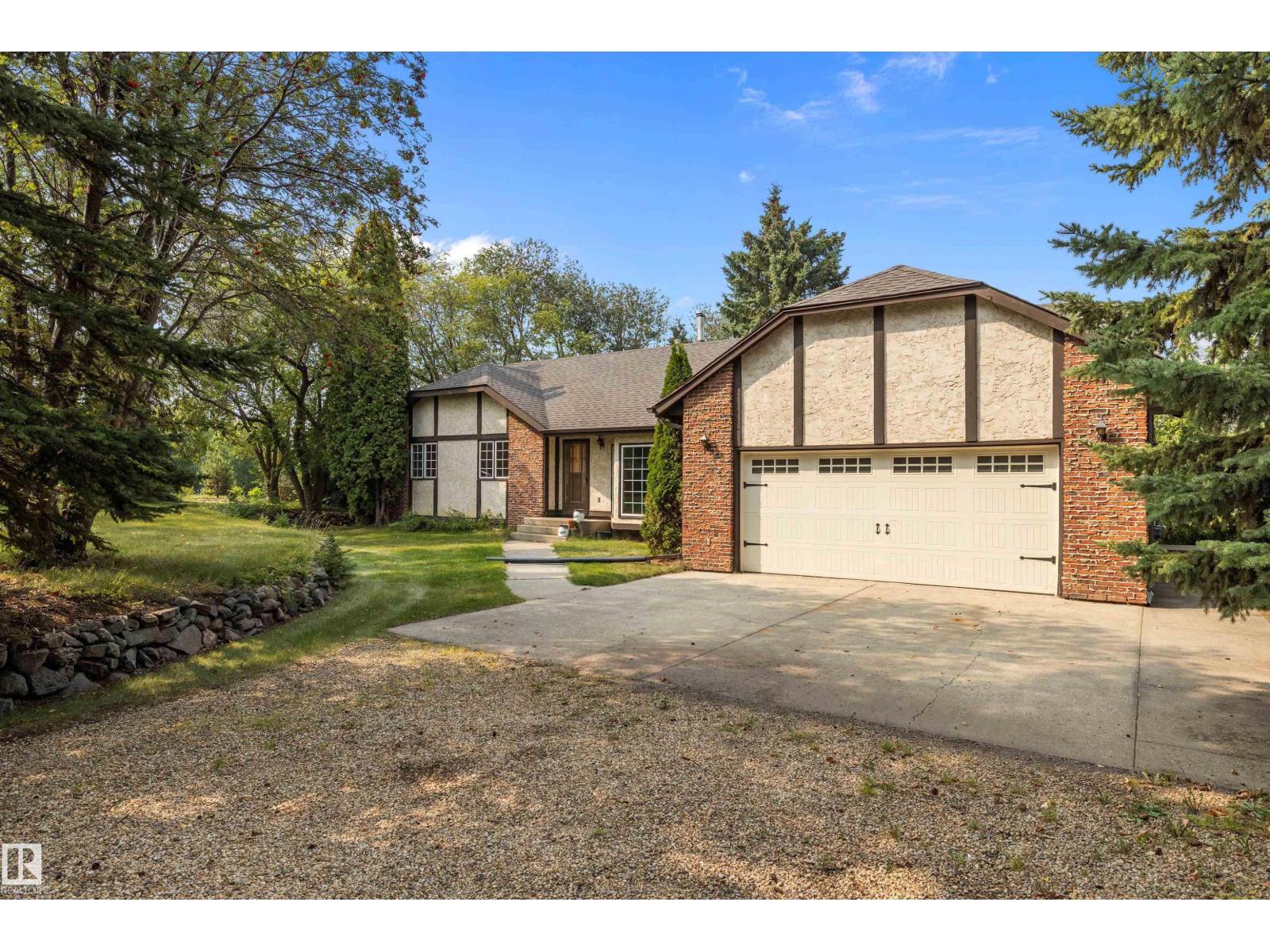
24119 Township Rd 554 #35
24119 Township Rd 554 #35
Highlights
Description
- Home value ($/Sqft)$382/Sqft
- Time on Housefulnew 18 hours
- Property typeSingle family
- StyleBungalow
- Median school Score
- Lot size1.12 Acres
- Year built1979
- Mortgage payment
If you can imagine, this could be the place you are looking for. Paved road, open space, 1.12 acres of land, close to Edmonton with municipal water. This 1700 sq. ft. bungalow features a large mudroom, spacious kitchen and dining area. Two living room areas one with a wood burning fireplace and other with feature wood wall. The three bedrooms are all a good size as well. One bedroom has been converted into an office with French doors. The basement is kind of an open slate so your imagination can run wild. Park your vehicles in the double attached garage. There is a 643 sq. ft. workshop perfect as a man cave. The property also has another building which could be the kids space and another shed for yard stuff. The potential is there to make this a great place to call home and make it just the way you envision. (id:63267)
Home overview
- Heat type Forced air
- # total stories 1
- Fencing Fence
- Has garage (y/n) Yes
- # full baths 1
- # half baths 1
- # total bathrooms 2.0
- # of above grade bedrooms 4
- Subdivision Grandview heights_mstu
- Lot dimensions 1.12
- Lot size (acres) 1.12
- Building size 1701
- Listing # E4456234
- Property sub type Single family residence
- Status Active
- Laundry 3.05m X 7.68m
Level: Basement - Recreational room 4.92m X 11.71m
Level: Basement - 4th bedroom 3.65m X 4.25m
Level: Basement - Den 4.19m X 3.19m
Level: Main - Dining room 4.21m X 4.94m
Level: Main - Great room 4.24m X 6.35m
Level: Main - Mudroom 2.79m X 4.69m
Level: Main - Kitchen 3.23m X 2.92m
Level: Main - 2nd bedroom 3.59m X 3.25m
Level: Main - 3rd bedroom 4.19m X 3.19m
Level: Main - Living room 4.57m X 5.47m
Level: Main - Primary bedroom 3.52m X 4.56m
Level: Main
- Listing source url Https://www.realtor.ca/real-estate/28818536/35-24119-twp-road-554-rural-sturgeon-county-grandview-heightsmstu
- Listing type identifier Idx

$-1,733
/ Month

