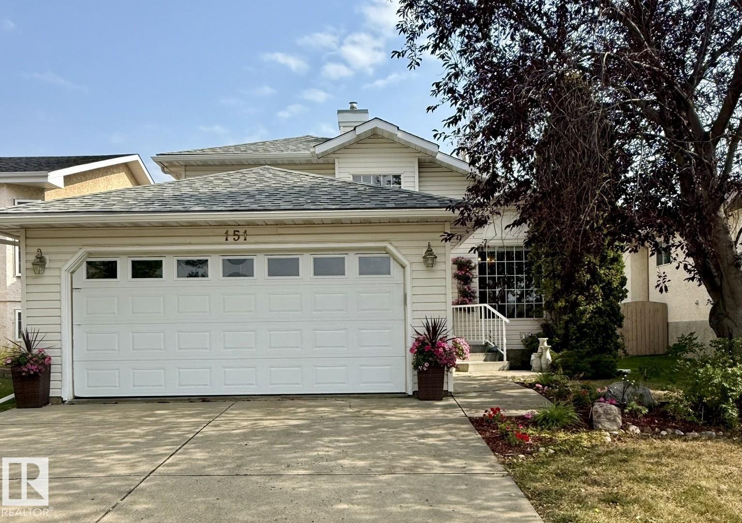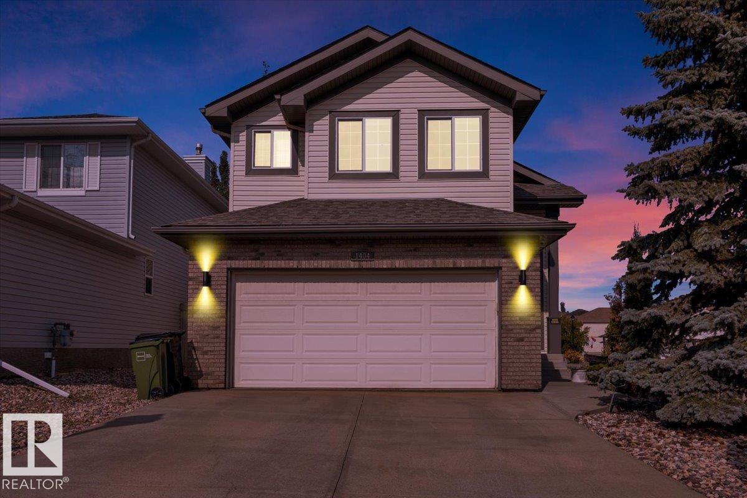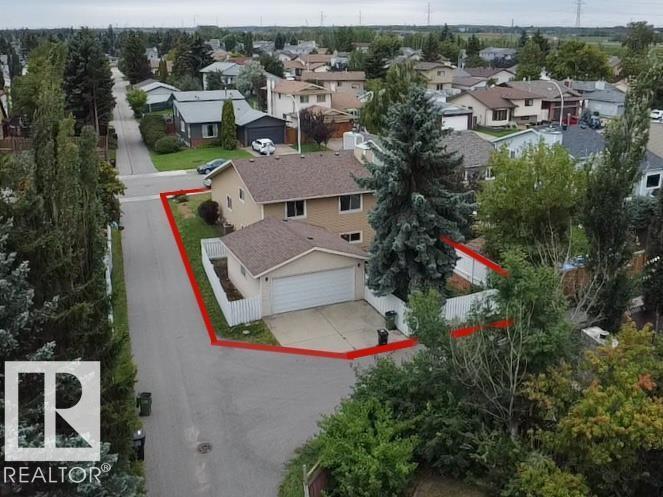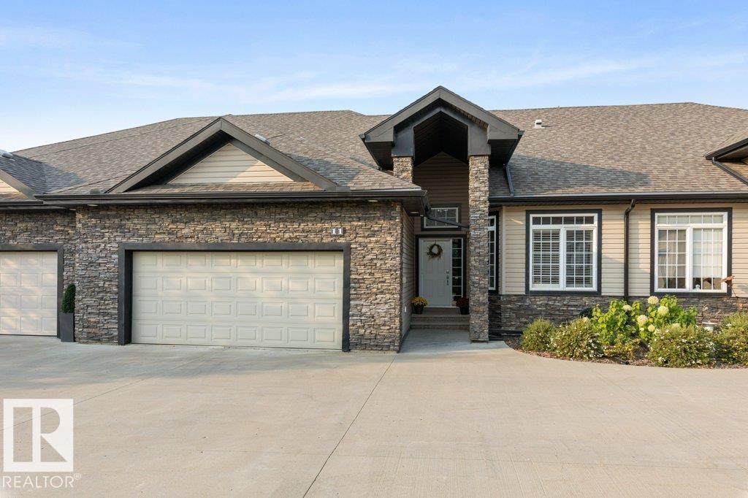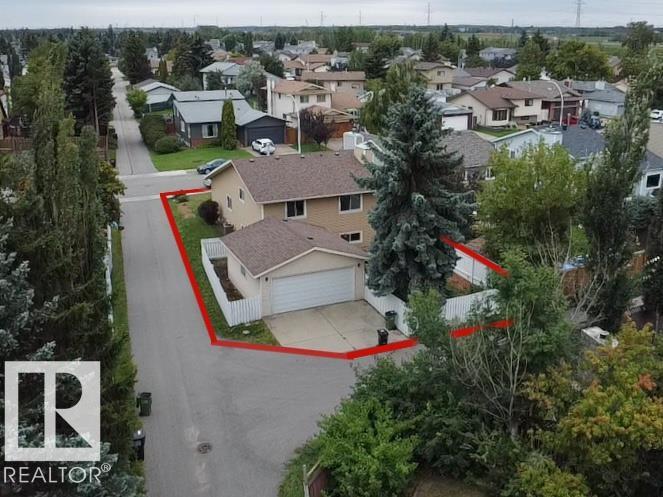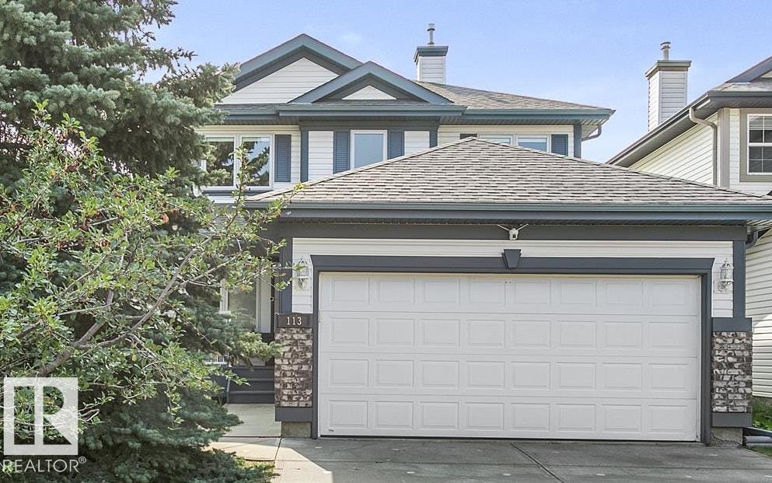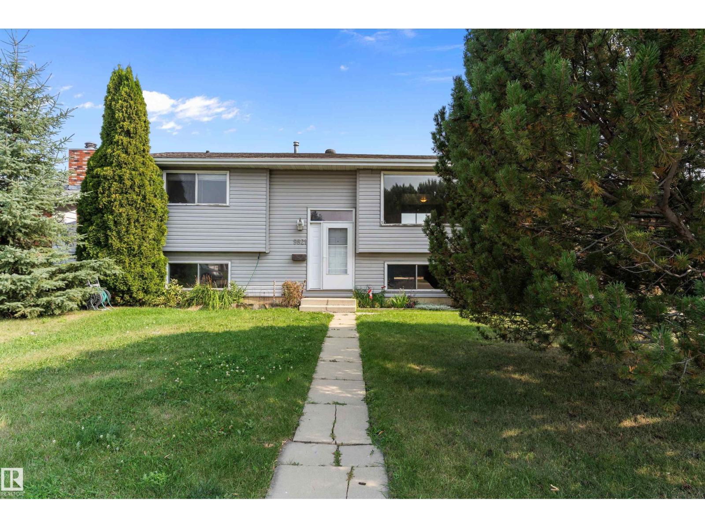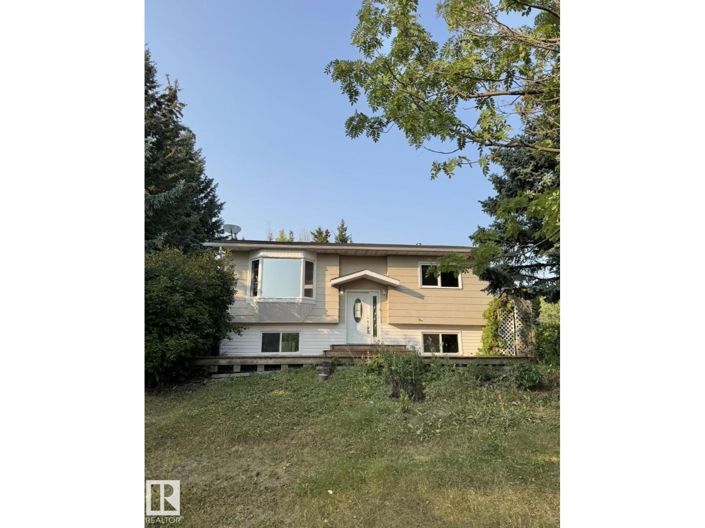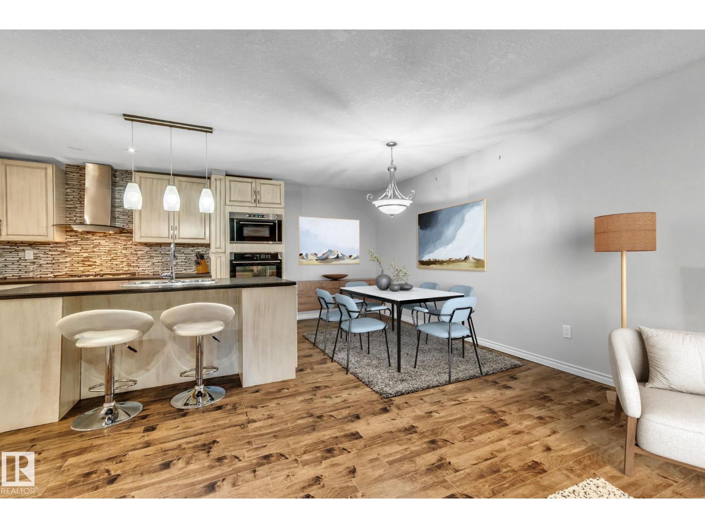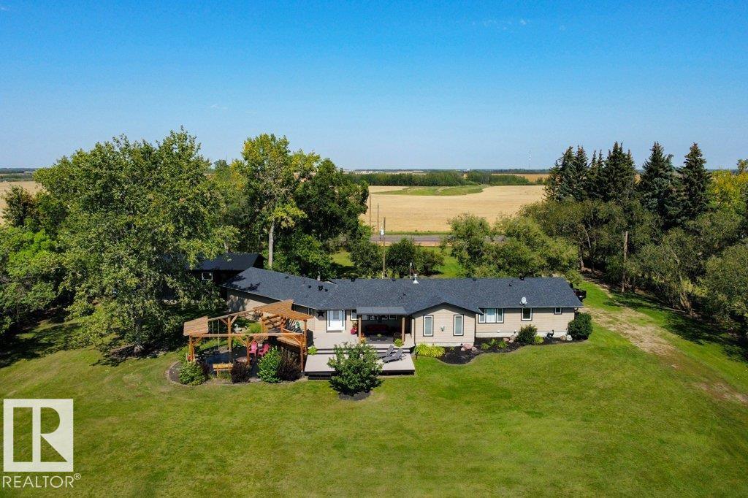- Houseful
- AB
- Sturgeon County
- T8R
- 25421 Twp Road 554
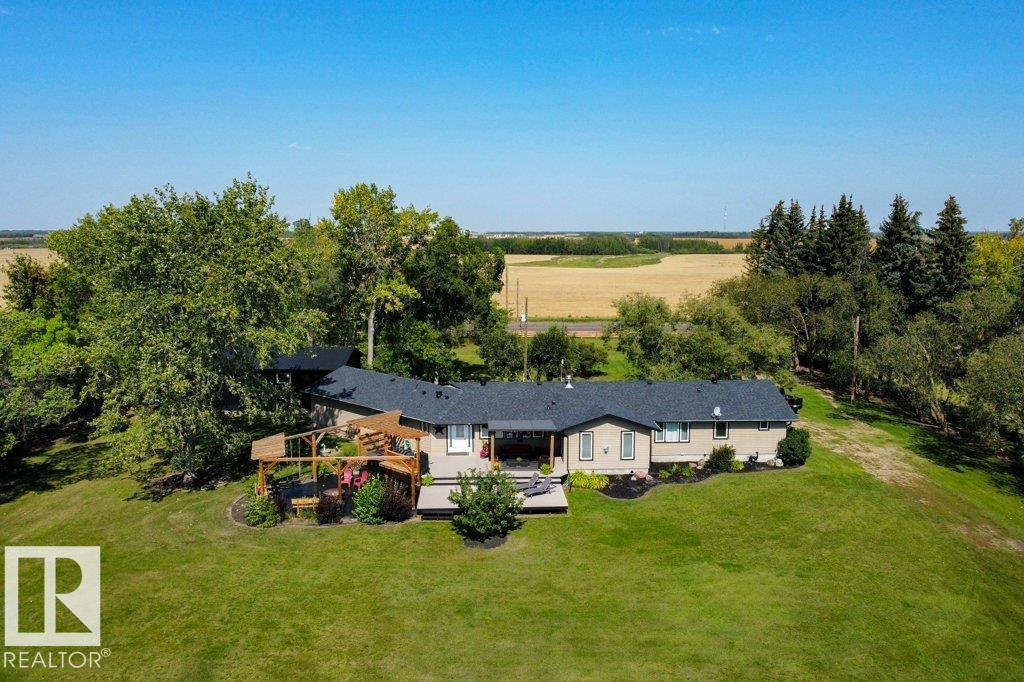
25421 Twp Road 554
25421 Twp Road 554
Highlights
Description
- Home value ($/Sqft)$581/Sqft
- Time on Housefulnew 3 hours
- Property typeResidential
- StyleBungalow
- Median school Score
- Lot size114.53 Acres
- Year built1980
- Mortgage payment
Stunning bungalow with a NEW ROOF, TRIPLE CAR GARAGE and SHOP on 114 acres—just minutes from St. Albert & Morinville! Nearly 5000 sq ft of living space with 6 bedrooms & 4 bathrooms makes this the perfect family home. Endless upgrades include a dream kitchen with s/s appliances & 7’ granite island. Main floor offers 2 living areas with gas fireplaces, huge primary with spa-inspired ensuite & W/I closet, plus second bedroom, office, 2 pc bath & large mudroom. Fully renovated in 2008 with windows, doors, insulation, siding, furnaces, electrical, plumbing & city water connection. The finished basement has 3 bedrooms, gym, games/entertainment room & 4 pc bath. Enjoy your backyard oasis with decks, hot tub & more! Private country living close to all city amenities!
Home overview
- Heat source Paid for
- Heat type Forced air-2, natural gas
- Sewer/ septic Septic tank & field
- Construction materials Vinyl
- Foundation Concrete perimeter
- Exterior features Landscaped, level land, private setting, shopping nearby, see remarks
- Has garage (y/n) Yes
- Parking desc Rv parking, triple garage attached
- # full baths 4
- # total bathrooms 4.0
- # of above grade bedrooms 6
- Flooring Carpet, ceramic tile, hardwood
- Has fireplace (y/n) Yes
- Interior features Ensuite bathroom
- Area Sturgeon
- Water source Cistern, municipal, water line
- Zoning description Zone 70
- Lot size (acres) 114.53
- Basement information Full, finished
- Building size 2495
- Mls® # E4457111
- Property sub type Single family residence
- Status Active
- Virtual tour
- Bedroom 4 10.2m X 13.7m
- Bedroom 2 12.4m X 11.7m
- Other room 5 8m X 8.2m
- Other room 3 23.1m X 19.9m
- Master room 13m X 14.9m
- Bedroom 3 12.4m X 12.9m
- Other room 4 31.2m X 18.2m
- Other room 6 9.5m X 15.2m
- Other room 1 12.4m X 11.2m
- Kitchen room 13m X 18.6m
- Other room 2 12.3m X 14.2m
- Dining room 12.1m X 11.4m
Level: Main - Family room 21m X 17.4m
Level: Main - Living room 11.5m X 20.7m
Level: Main
- Listing type identifier Idx

$-3,867
/ Month

