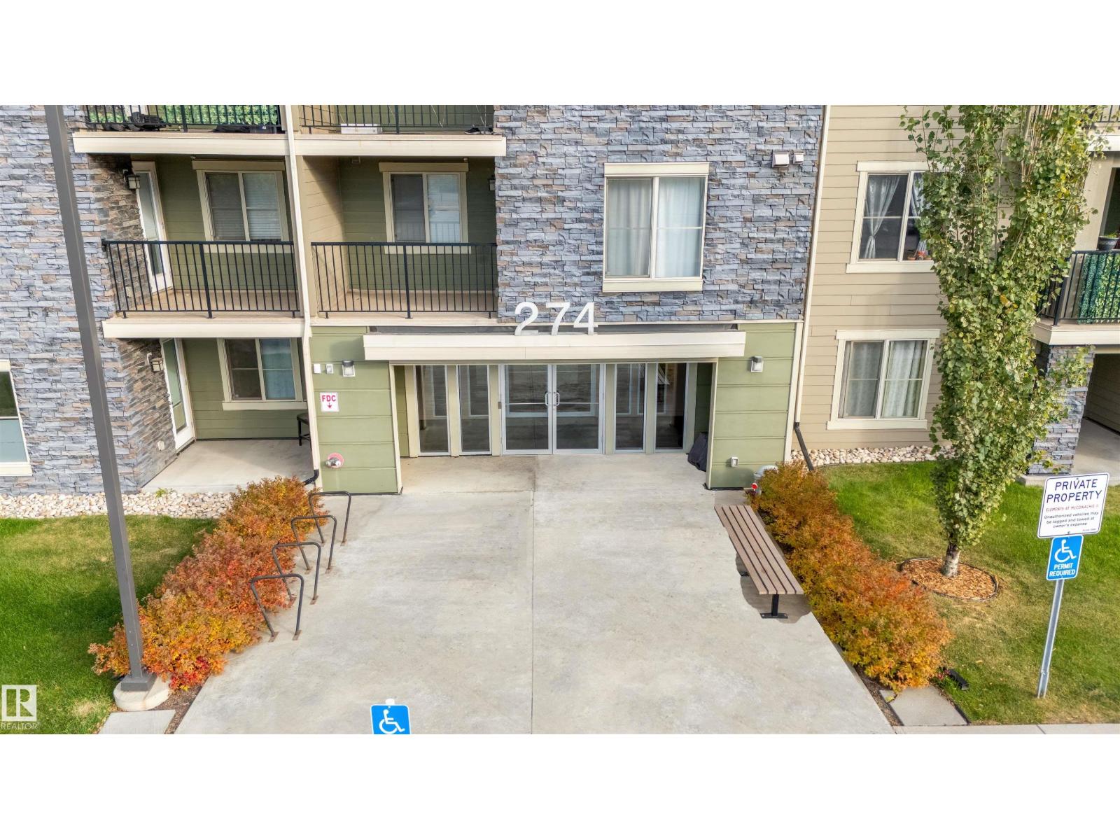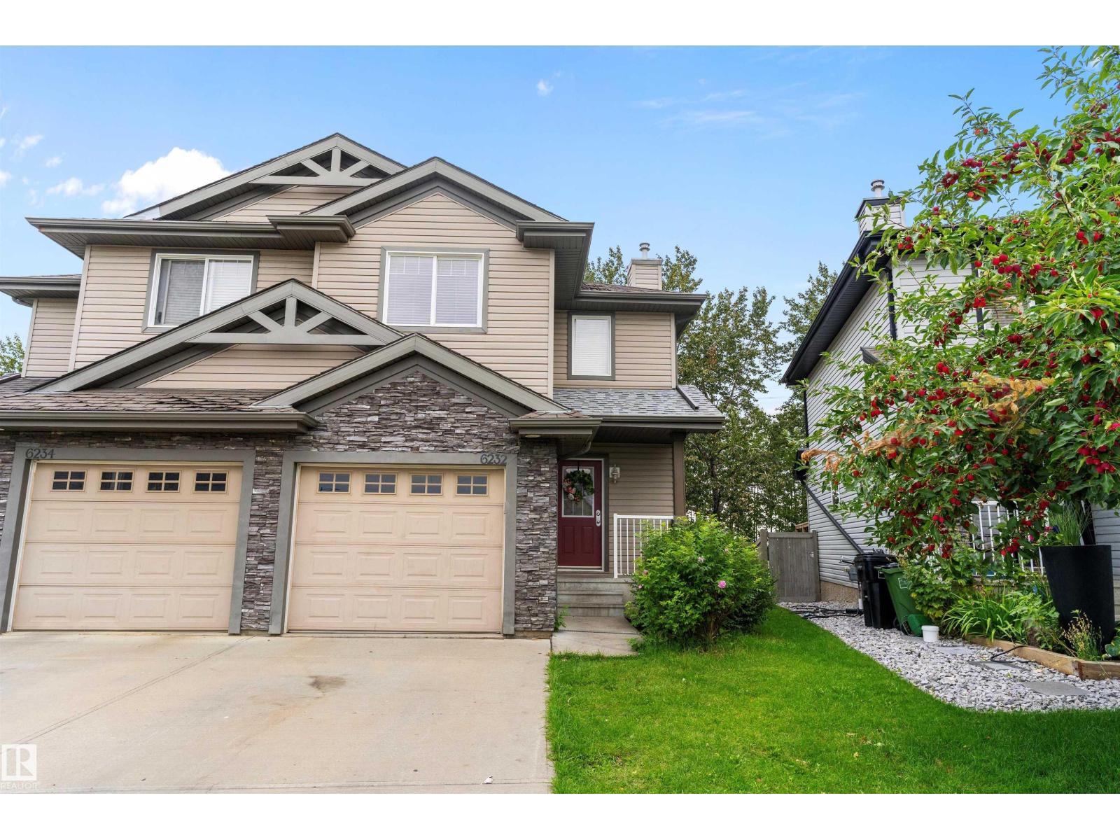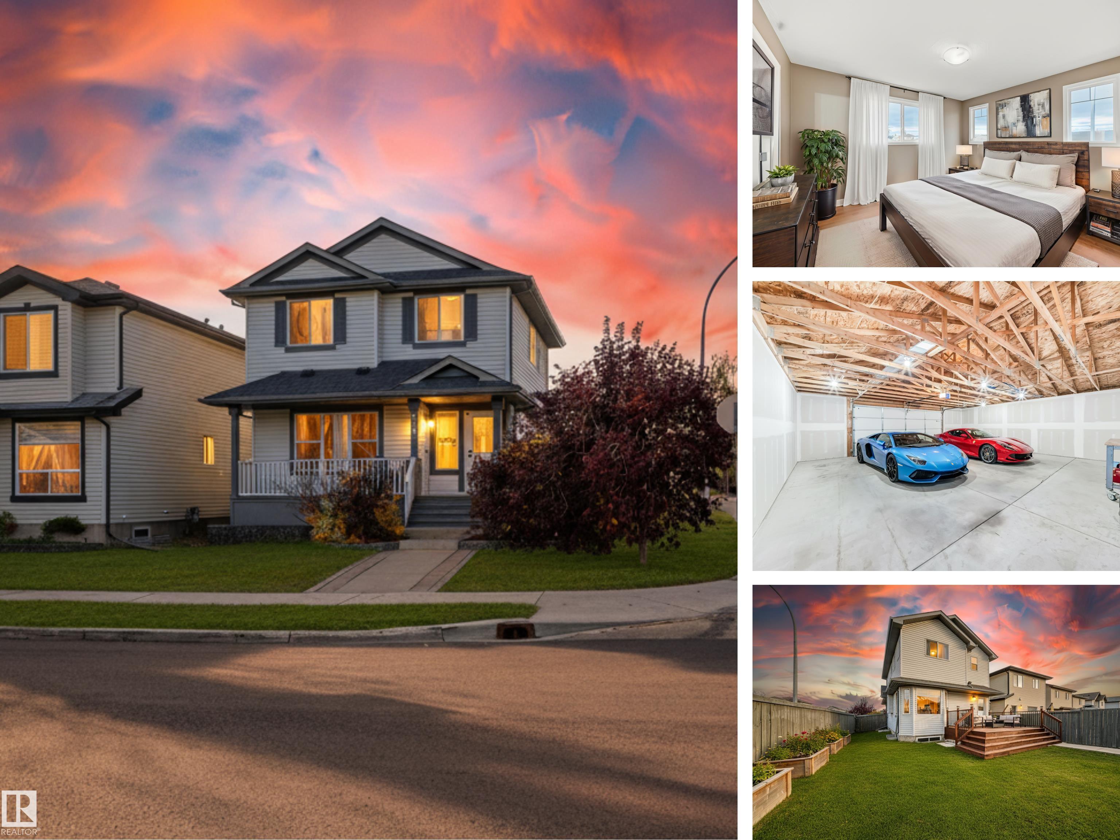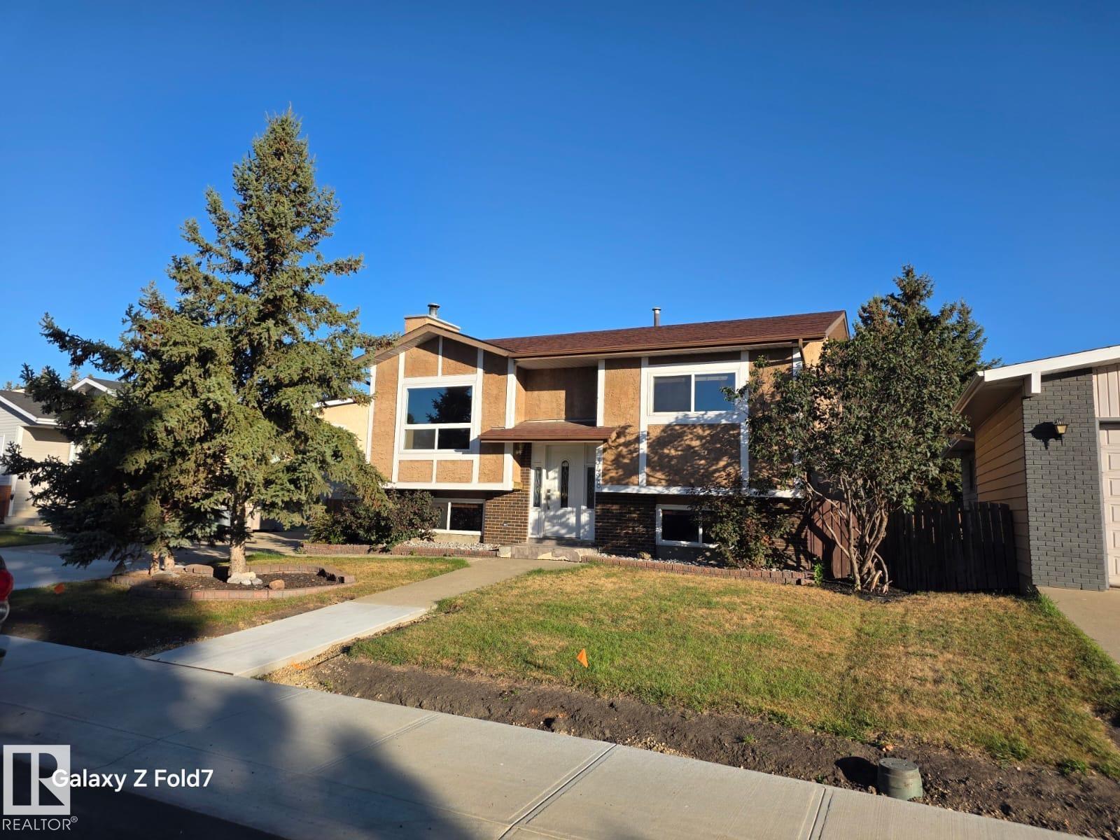- Houseful
- AB
- Rural Sturgeon County
- T8T
- 54302 Range Rd 250 #100
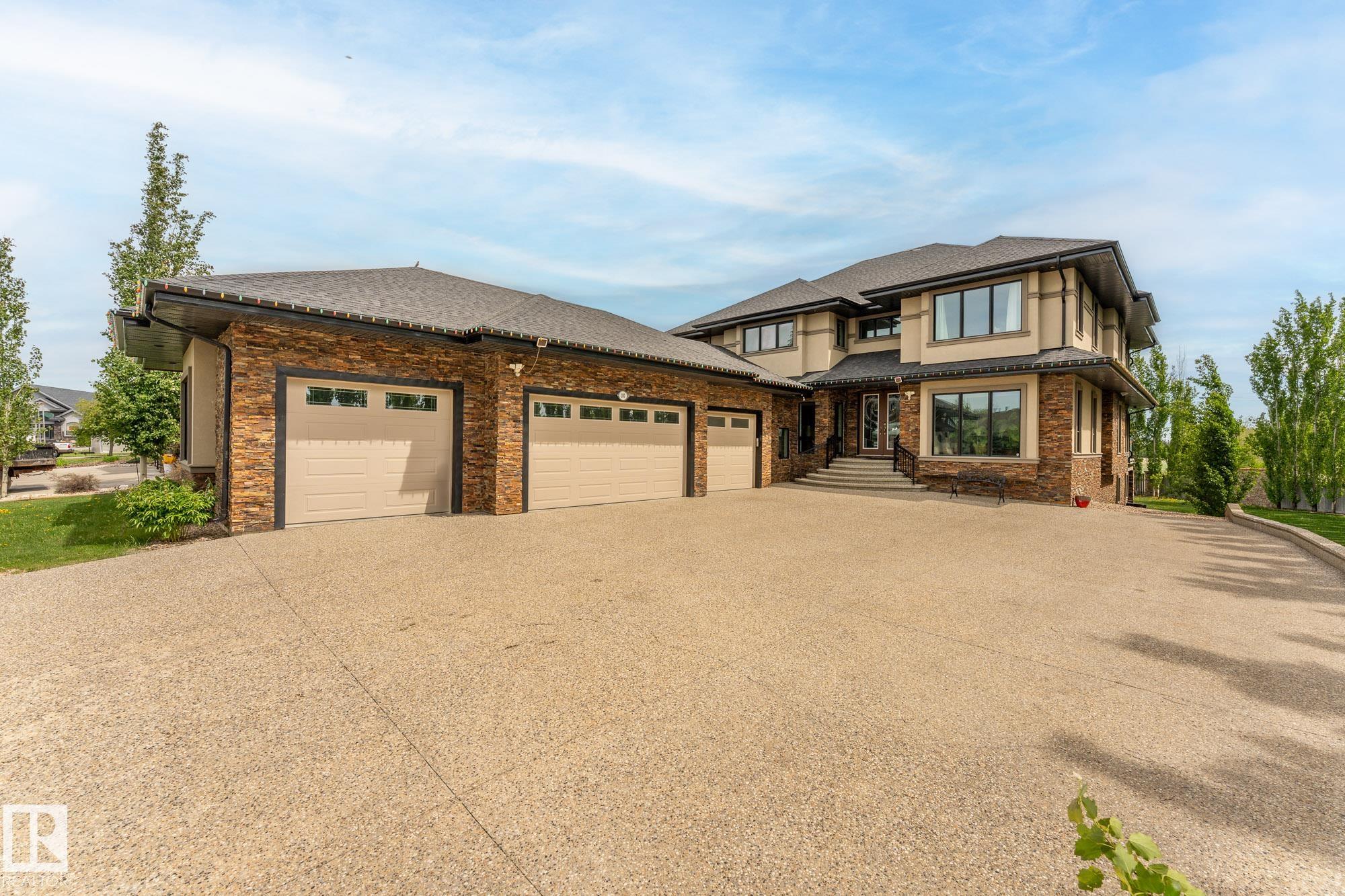
54302 Range Rd 250 #100
54302 Range Rd 250 #100
Highlights
Description
- Home value ($/Sqft)$360/Sqft
- Time on Housefulnew 4 days
- Property typeResidential
- Style2 storey
- Median school Score
- Lot size0.50 Acre
- Year built2010
- Mortgage payment
Nestled on a half-acre lot less than 5 minutes from Edmonton, this 6 bed, 7 bath home offers over 4,000 square feet of elegance and luxury! The gourmet kitchen features granite countertops, gas cooktop and double islands. Access the deck off the kitchen or the main floor bedroom, complete with a walk in closet and ensuite. A sitting area, formal dining, walk thru pantry and laundry room finish the main floor. Upstairs features a bonus room, 2 bedrooms and a 4 piece bath. The primary suite is a private retreat with a luxurious en-suite including a jacuzzi tub, dual vanities, and a spacious walk-in closet. The walkout basement is perfect for entertaining with over 2000 sq ft, a wet bar, fireplace and two bedrooms. The attached 4 car garage features in floor heat and one bay is equipped with a second kitchen, garage door screen and a 3 piece bathroom. Municipal water and sewer. Located close to Edmonton and St Albert. Country living with city amenities!
Home overview
- Heat source Paid for
- Heat type Forced air-2, natural gas
- Sewer/ septic Municipal/community
- Construction materials Stone, stucco
- Foundation Concrete perimeter
- Exterior features Corner lot, cul-de-sac, fenced, golf nearby, landscaped, schools, shopping nearby
- Has garage (y/n) Yes
- Parking desc Front drive access, heated, insulated, quad or more attached, rv parking
- # full baths 6
- # half baths 1
- # total bathrooms 7.0
- # of above grade bedrooms 6
- Flooring Carpet, hardwood, non-ceramic tile
- Interior features Ensuite bathroom
- Area Sturgeon
- Water source Municipal
- Zoning description Zone 60
- Lot desc Rectangular
- Lot size (acres) 0.5
- Basement information Full, finished
- Building size 4439
- Mls® # E4462467
- Property sub type Single family residence
- Status Active
- Virtual tour
- Dining room Level: Main
- Living room Level: Main
- Family room Level: Main
- Listing type identifier Idx

$-4,264
/ Month







