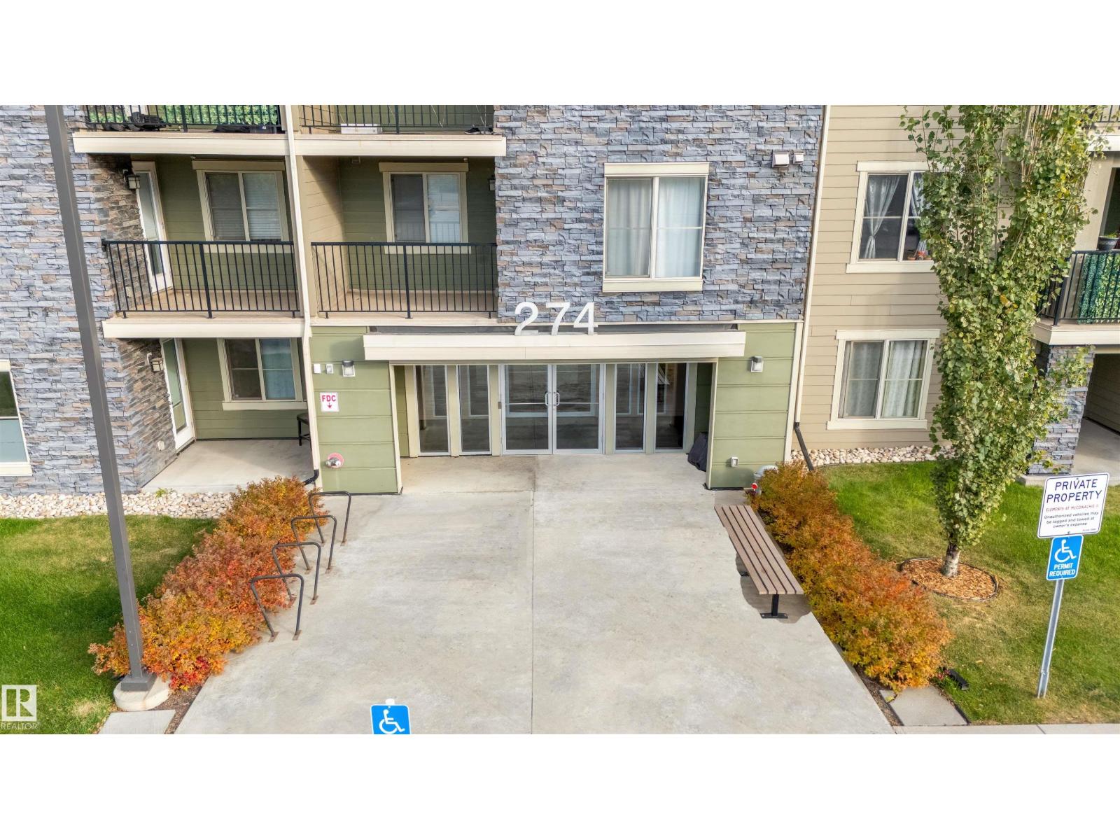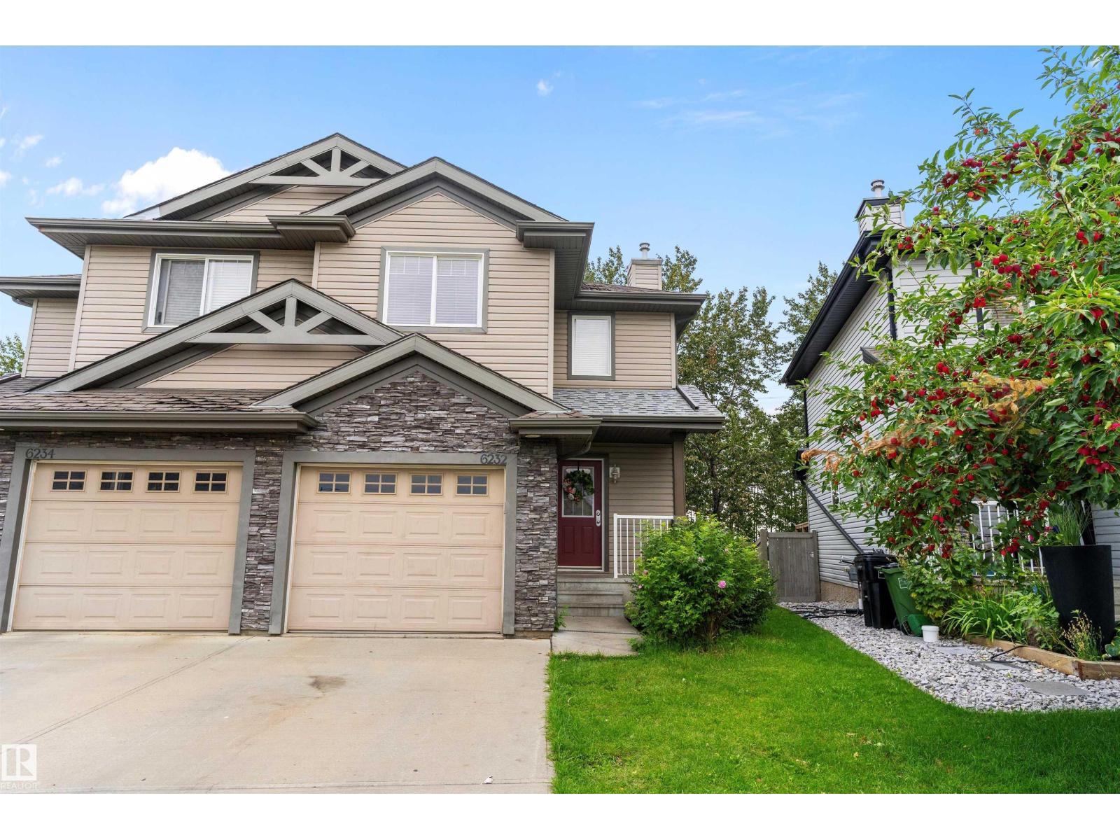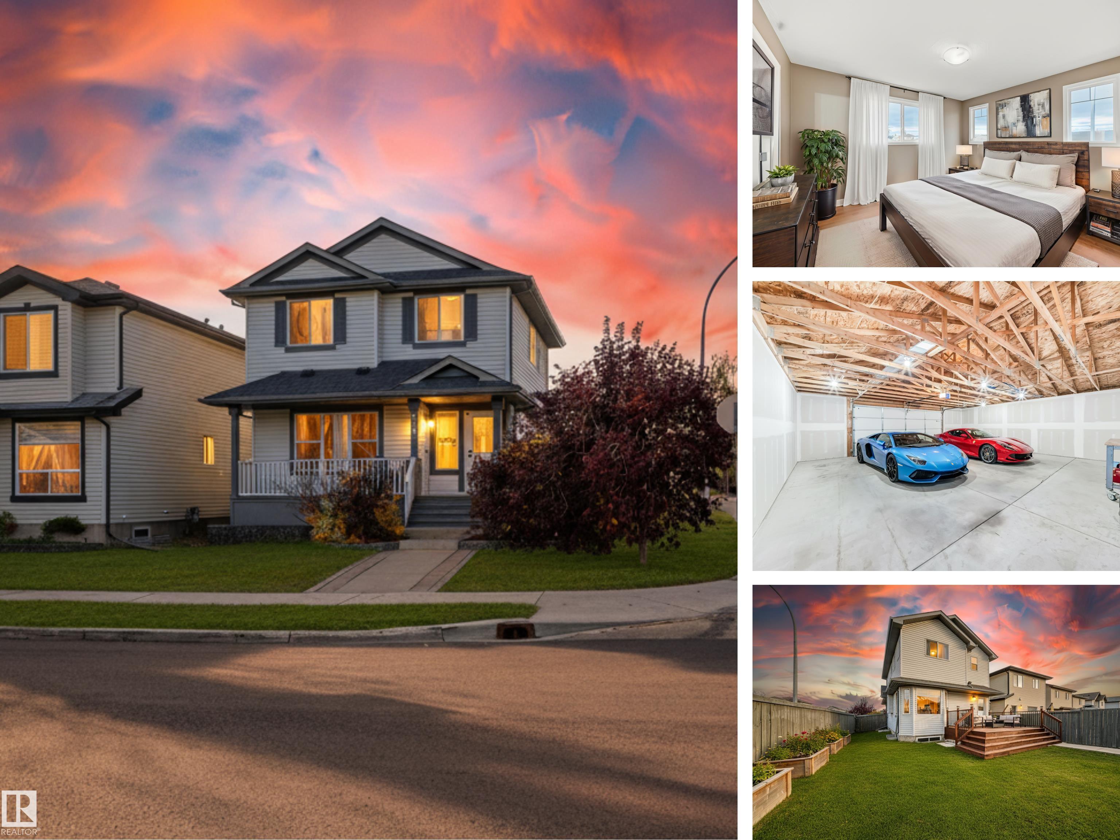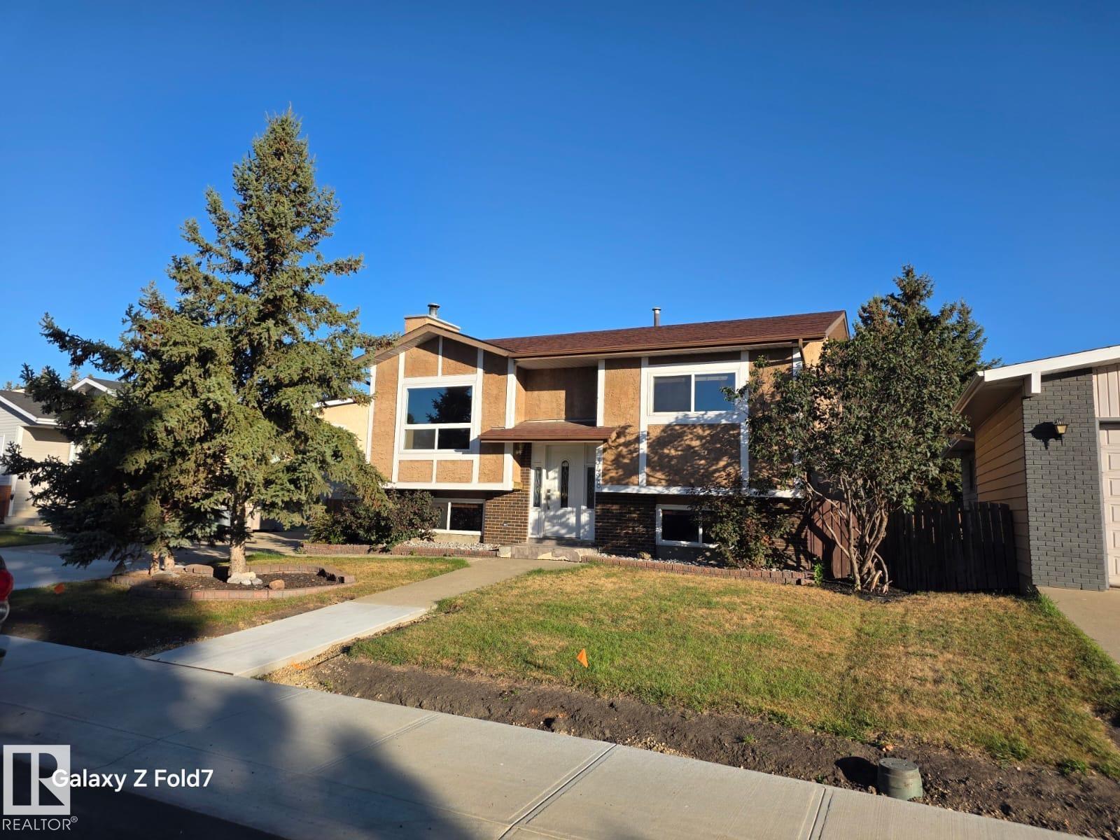- Houseful
- AB
- Rural Sturgeon County
- T8T
- 54315 Rge Rd 251 Unit 57
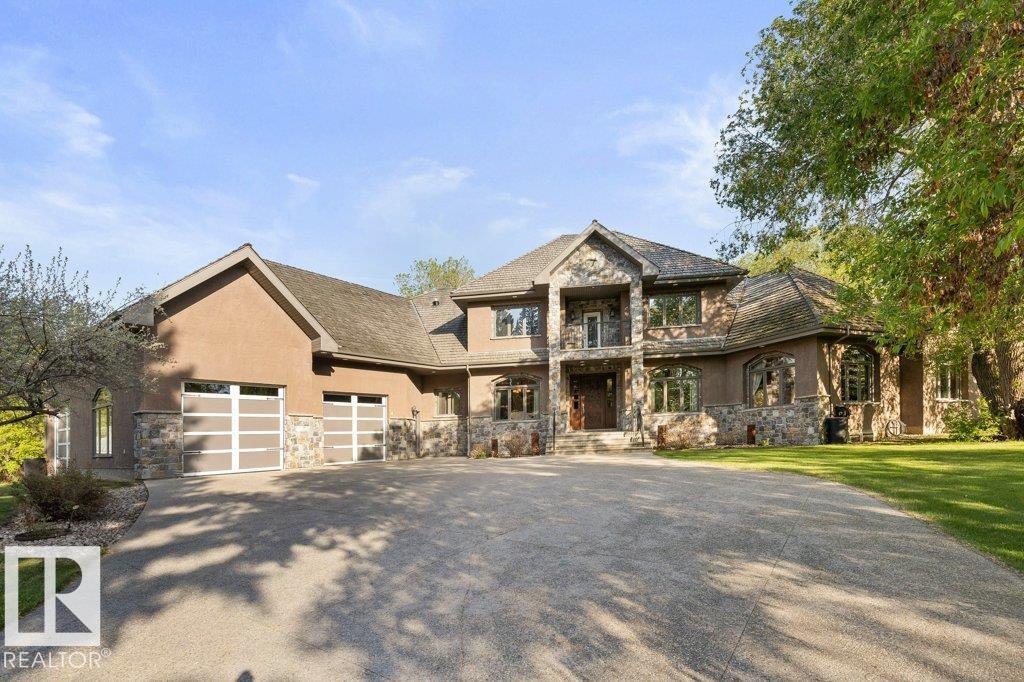
54315 Rge Rd 251 Unit 57
54315 Rge Rd 251 Unit 57
Highlights
Description
- Home value ($/Sqft)$577/Sqft
- Time on Houseful60 days
- Property typeSingle family
- StyleBungalow
- Median school Score
- Lot size2.01 Acres
- Year built2008
- Mortgage payment
Once in a lifetime opportunity - located on the RIVER in Bristol Oaks this custom built home sits on over 2 acres w/ the possibility to build a 2nd residence. Beautifully treed, this property has a detached shop w/ 220 power & 2 extra lean to buildings. The main house offers over 5000sqft on the main floor PLUS a partially finished basement. There are a total of 4 bedrooms & 3.5 baths. Custom solid wood doors are throughout the top 2 floors. The main floor has a GOURMET KITCHEN w/ a large island, walk in pantry, double ovens & GAS Range. Just off the kitchen is a living room w/ soaring ceilings & rock gas f/p. There is a family room w/ WET BAR, a half bathroom, 2 bedrooms, 5pce bath & main floor laundry. The owners retreat is upstairs w/ it's own private loft, huge bedroom & 6pce ensuite complete w/ massive walk in closet. The basement is almost complete & has a 4th bedroom, exercise room & 4pce bath. 3 season sunroom, central a/c & attached OVERSIZED FULLY FINISHED GARAGE complete this amazing home! (id:63267)
Home overview
- Cooling Central air conditioning
- Heat type Forced air
- # total stories 1
- Has garage (y/n) Yes
- # full baths 3
- # half baths 1
- # total bathrooms 4.0
- # of above grade bedrooms 4
- Subdivision Bristol oaks
- Directions 1992066
- Lot dimensions 2.01
- Lot size (acres) 2.01
- Building size 5196
- Listing # E4454329
- Property sub type Single family residence
- Status Active
- Recreational room Measurements not available
Level: Basement - 4th bedroom Measurements not available
Level: Basement - 2nd bedroom Measurements not available
Level: Main - Dining room Measurements not available
Level: Main - Living room Measurements not available
Level: Main - Den Measurements not available
Level: Main - Family room Measurements not available
Level: Main - Kitchen Measurements not available
Level: Main - 3rd bedroom Measurements not available
Level: Main - Primary bedroom Measurements not available
Level: Upper - Bonus room Measurements not available
Level: Upper
- Listing source url Https://www.realtor.ca/real-estate/28767647/57-54315-rge-rd-251-rural-sturgeon-county-bristol-oaks
- Listing type identifier Idx

$-7,999
/ Month







