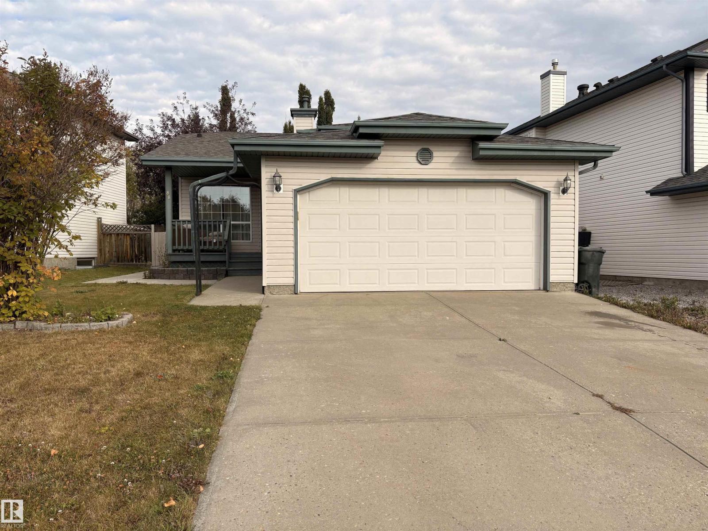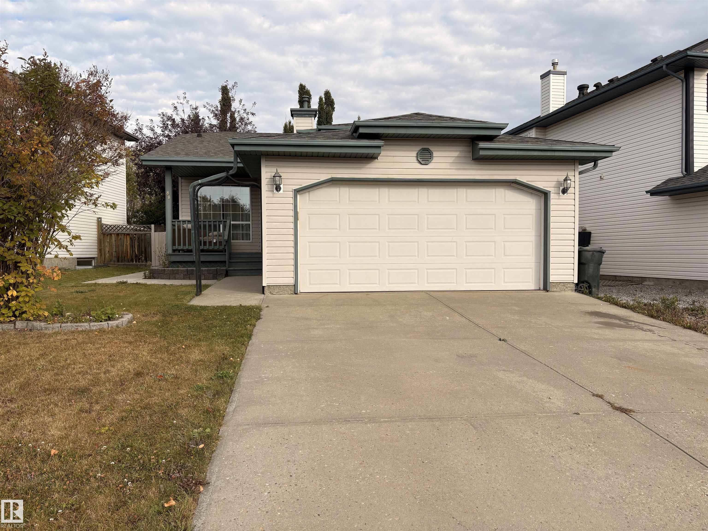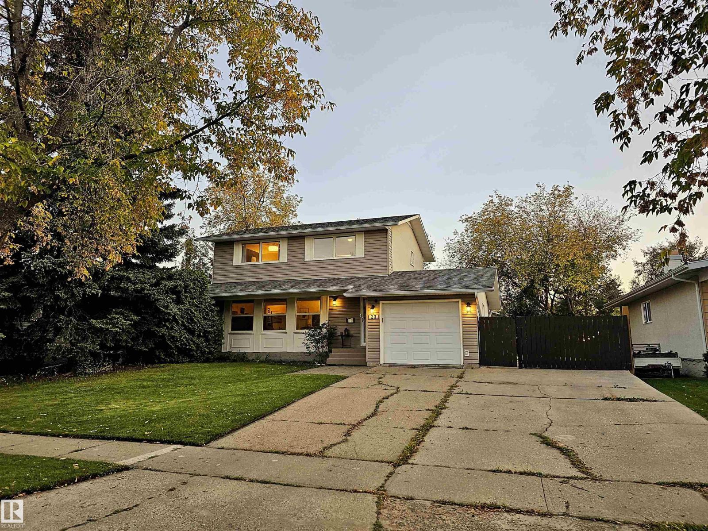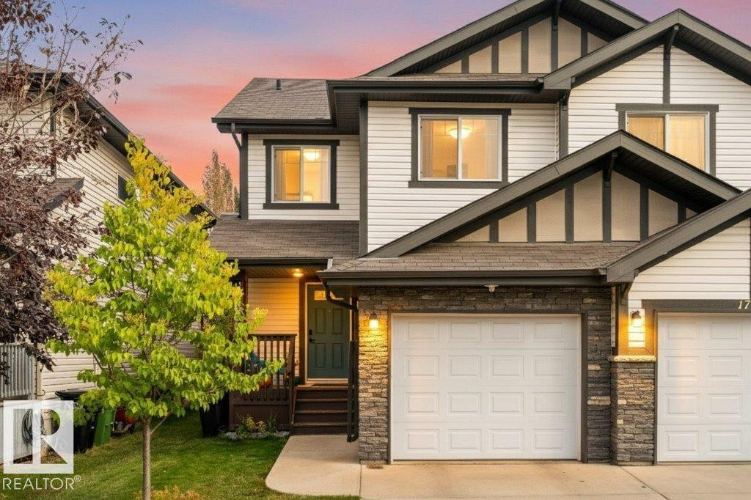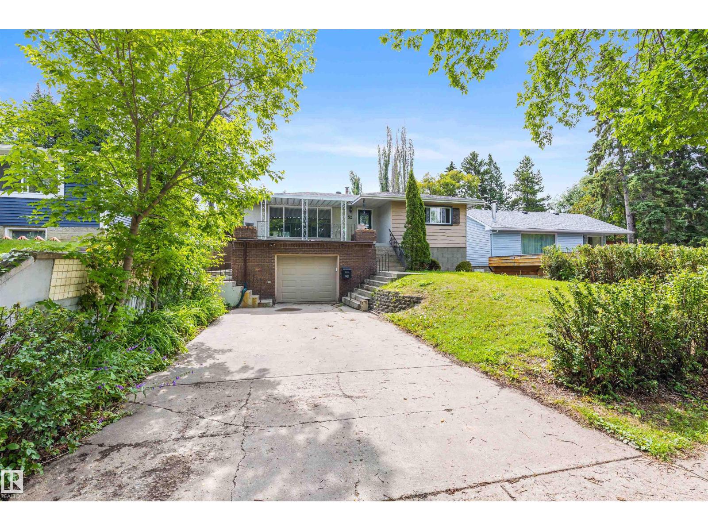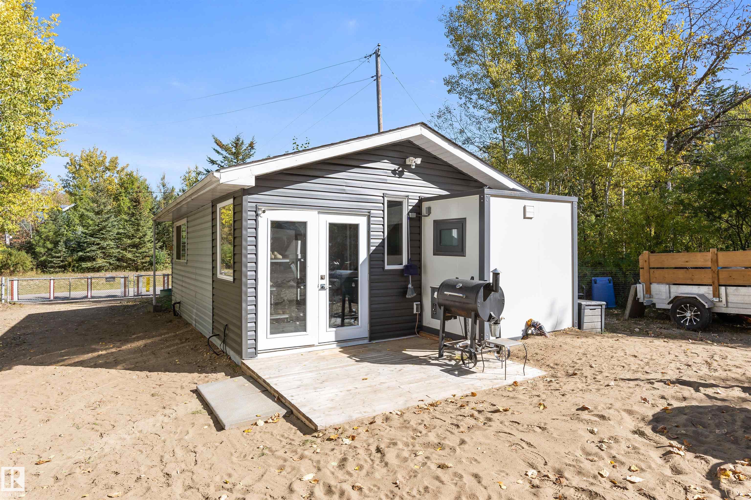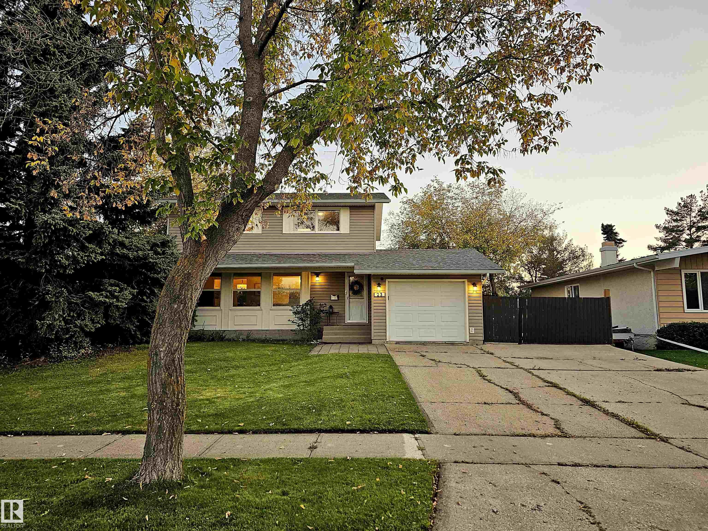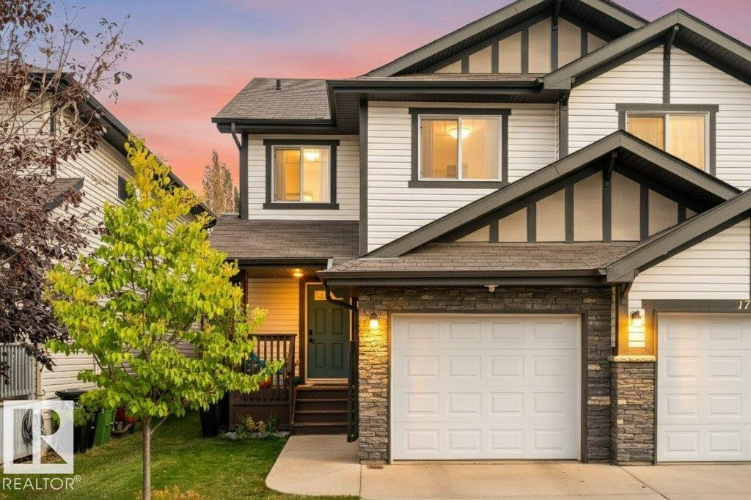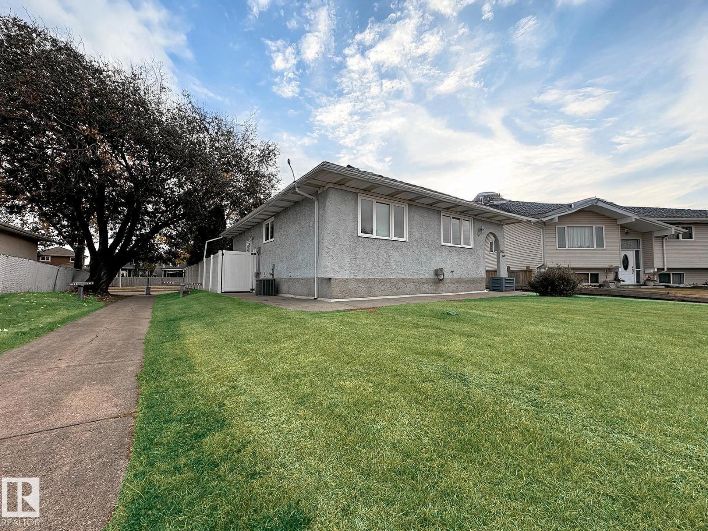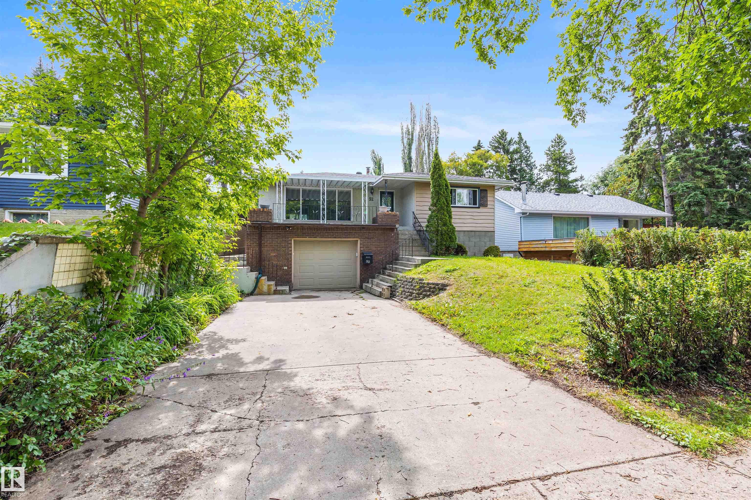- Houseful
- AB
- Rural Sturgeon County
- T8R
- 55230 Range Rd 10 #115
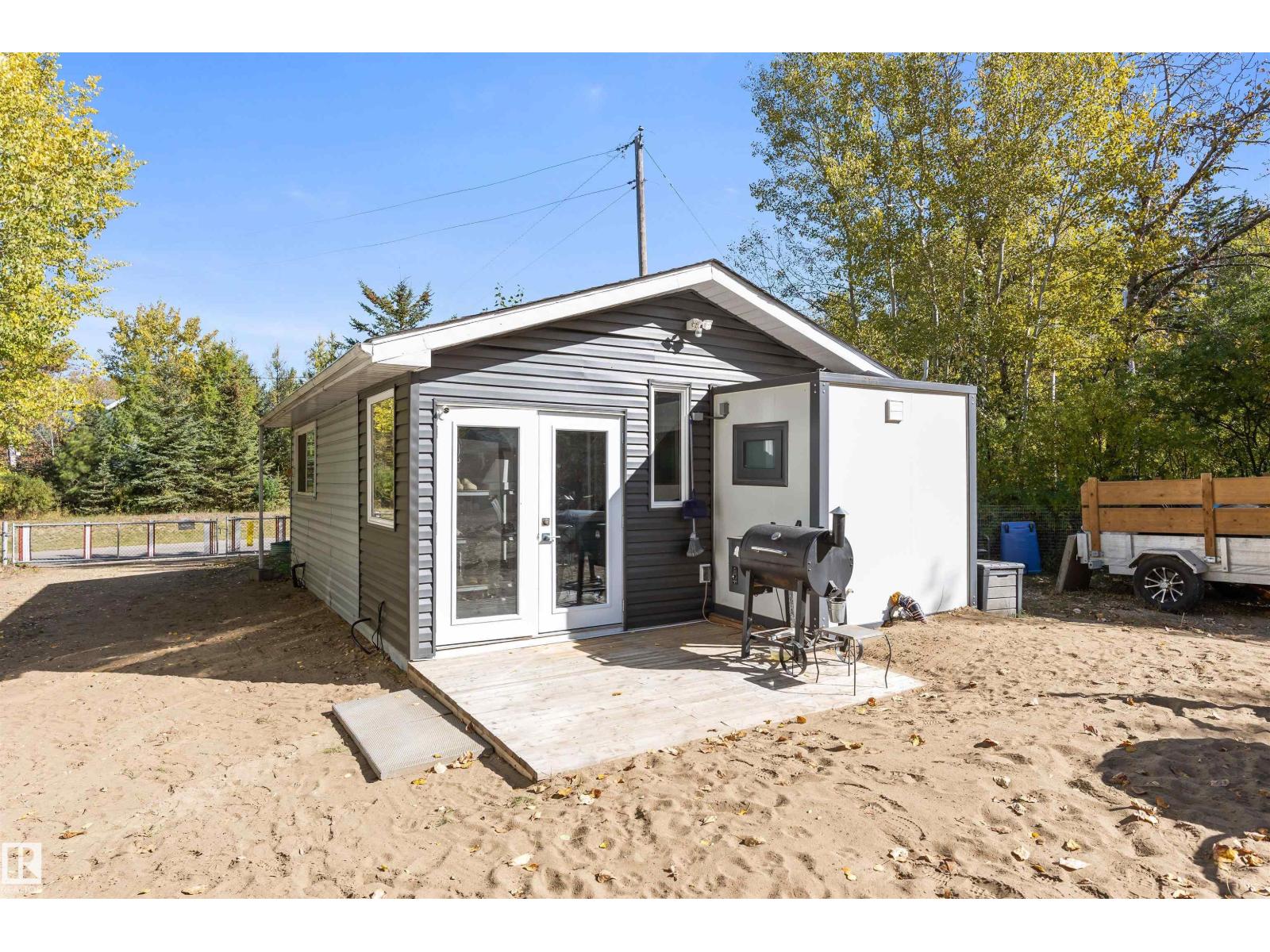
55230 Range Rd 10 #115
55230 Range Rd 10 #115
Highlights
Description
- Home value ($/Sqft)$473/Sqft
- Time on Housefulnew 1 hour
- Property typeSingle family
- StyleCottage,bungalow
- Median school Score
- Lot size10,454 Sqft
- Year built2004
- Mortgage payment
Nestled on a quiet corner lot surrounded by trees & just steps from the lake, this charming TINY HOME is perfectly designed for family enjoyment. Built in 2004 w/ a lot of upgrades completed over the last year, sits 369 sqft of compact living. This home is located in a great community & is only a short drive from St. Albert, Edmonton & Spruce Grove. The 0.24 acre lot is fenced/gated, includes many outbuildings such as a garage w/ power, outhouse w/ electricity, wood shed, 2 small storage sheds & more. Towards the back of the property, there is a gate to an open common area, a space for family/community gatherings/games. This affordable home is perfect for year round living or a recreational property. The septic holding tank & water cistern were both installed in 2024 & there are newer shingles & vinyl windows. The home is an OPEN DESIGN. It has a nice sized kitchen, 3pce bath, a great spot to cozy up next to the pellet stove for a movie on rainy days, some storage & a enclosed mudroom/porch. (id:63267)
Home overview
- Heat type Wood stove
- # total stories 1
- # full baths 1
- # total bathrooms 1.0
- # of above grade bedrooms 1
- Subdivision Pine sands
- Directions 2011930
- Lot dimensions 0.24
- Lot size (acres) 0.24
- Building size 370
- Listing # E4460112
- Property sub type Single family residence
- Status Active
- Kitchen 2.63m X 3.19m
Level: Main - Living room 3.57m X 5.28m
Level: Main - Primary bedroom Measurements not available
Level: Main
- Listing source url Https://www.realtor.ca/real-estate/28930976/115-55230-rge-road-10-rural-sturgeon-county-pine-sands
- Listing type identifier Idx

$-466
/ Month

