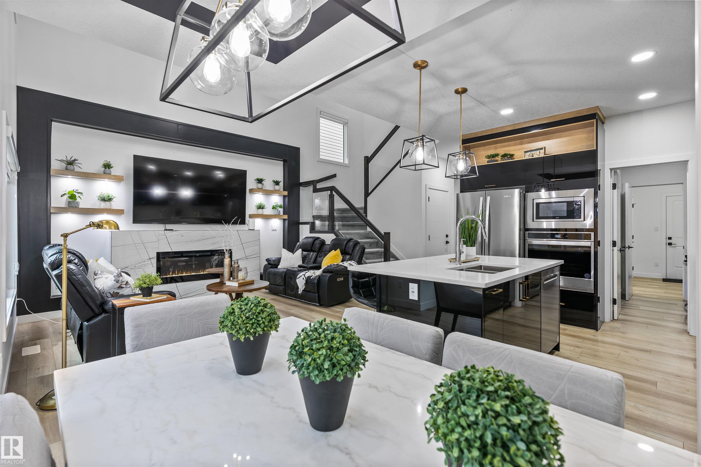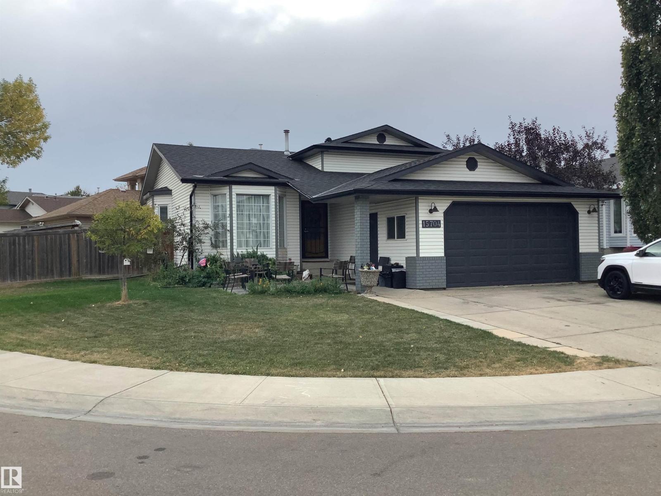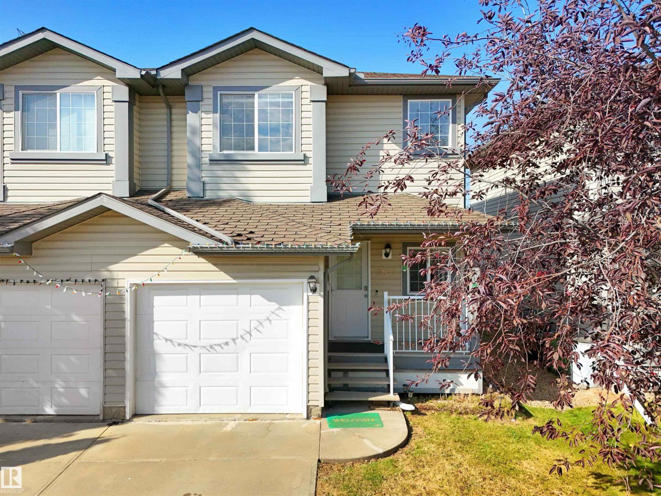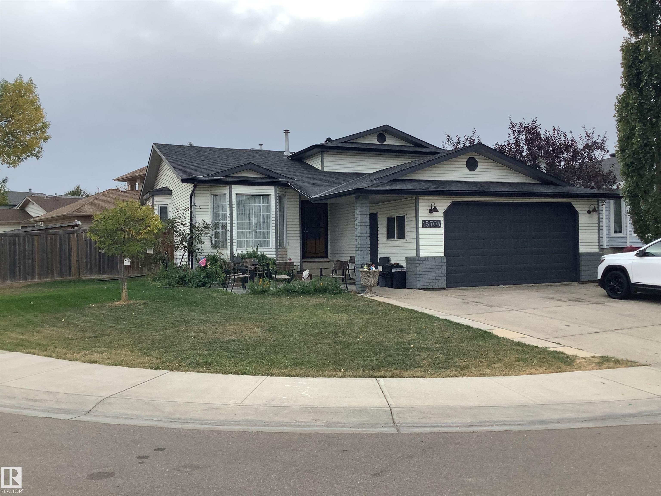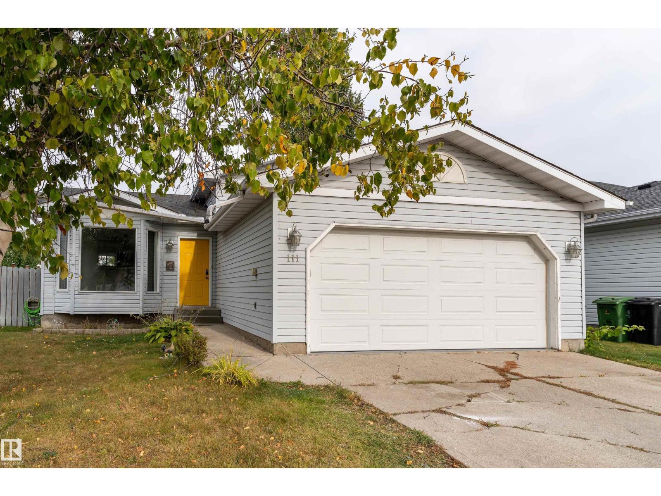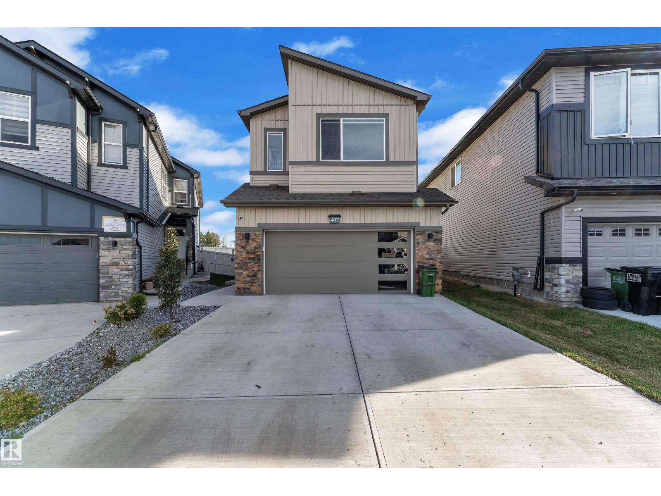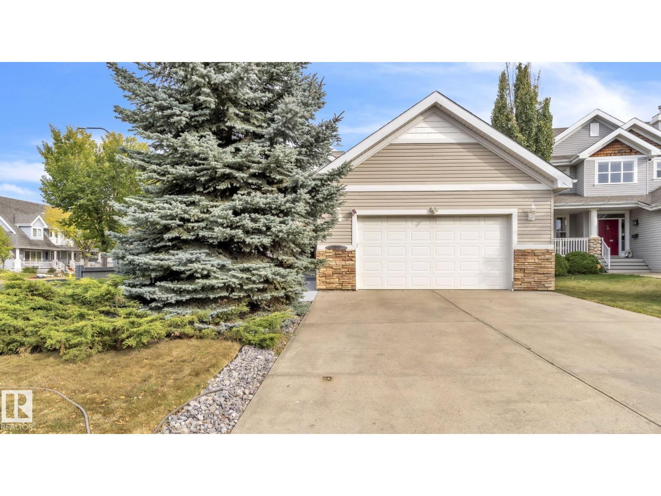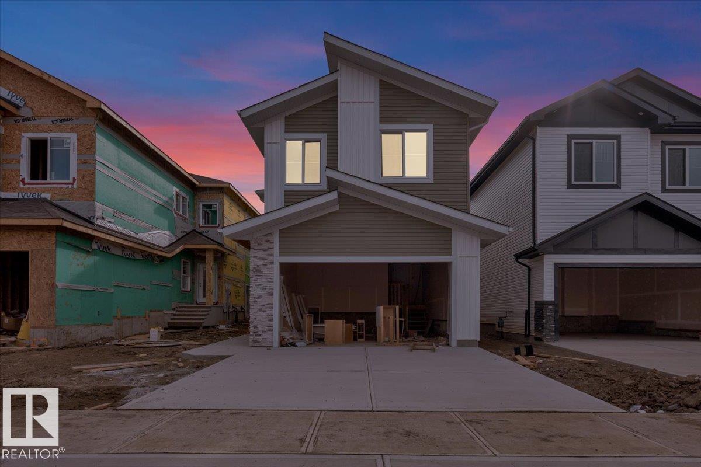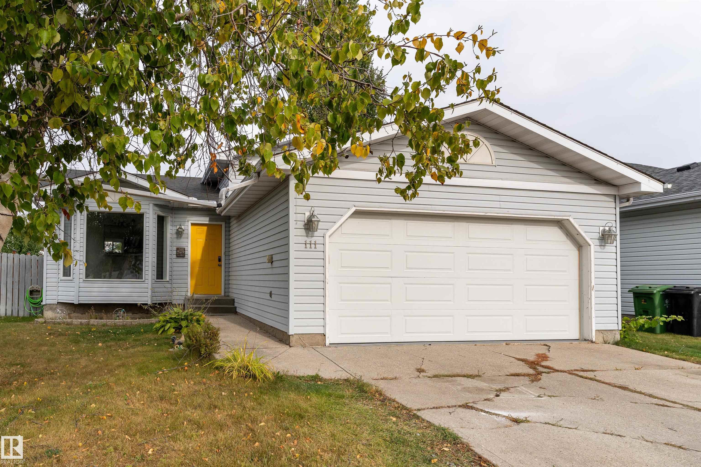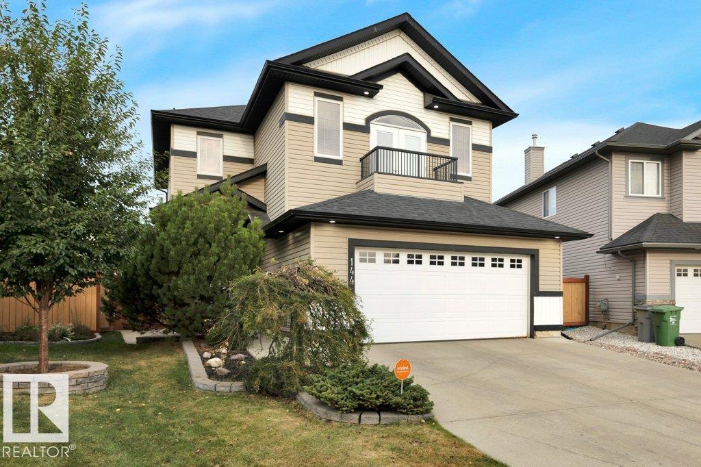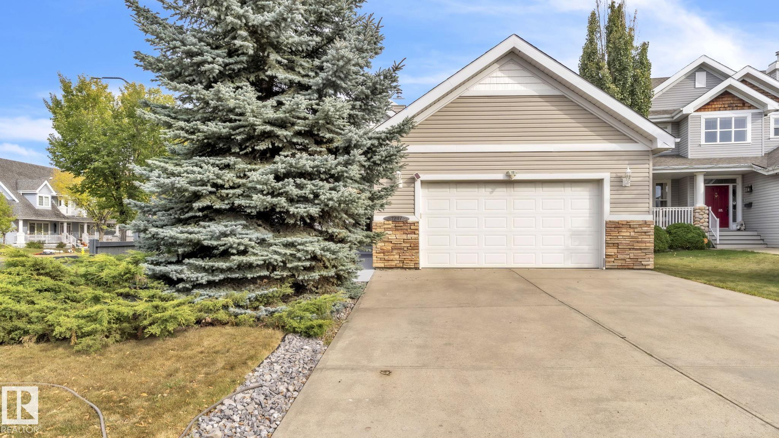- Houseful
- AB
- Rural Sturgeon County
- T8T
- 54403 Range Rd 251 #63
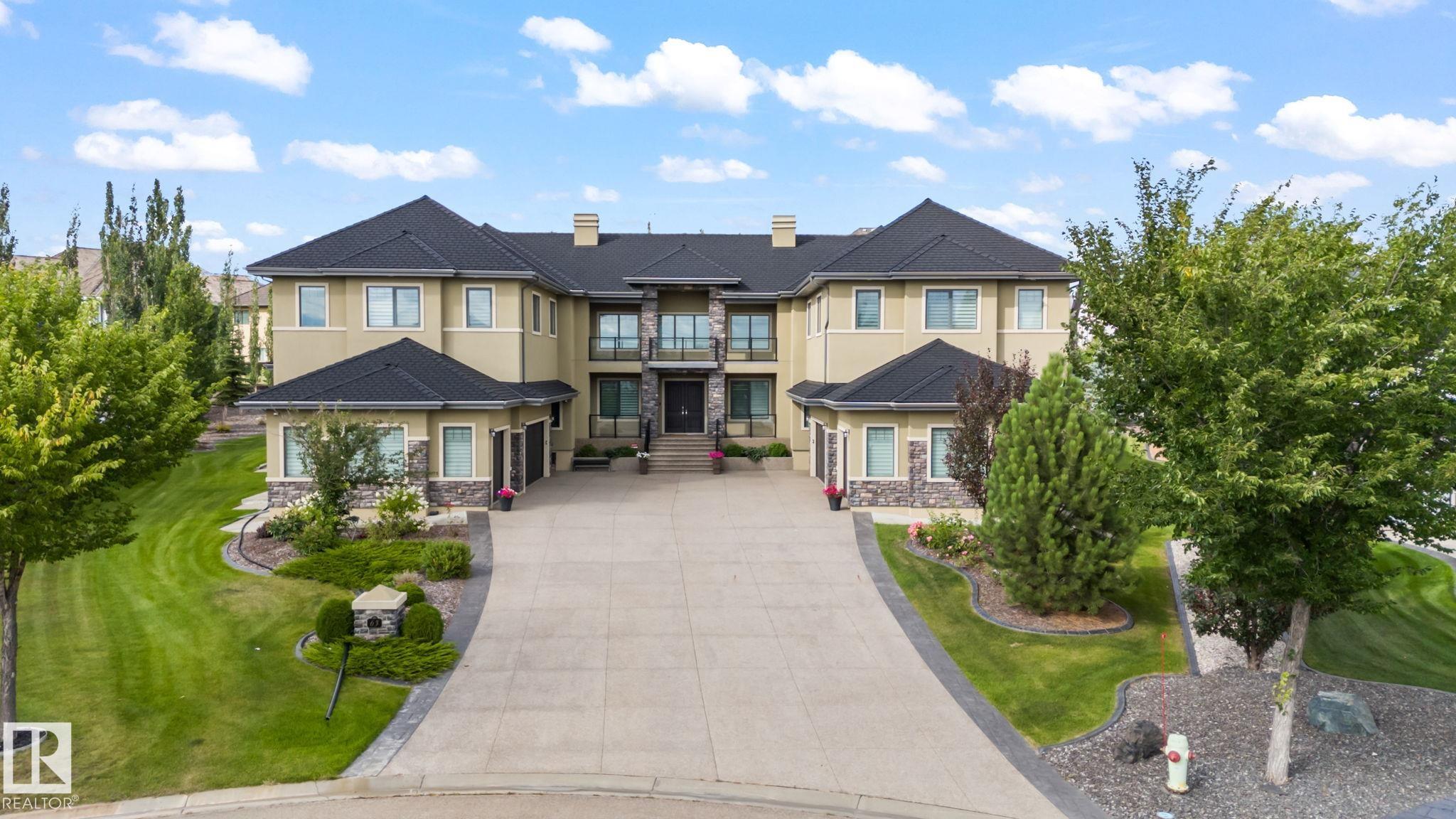
54403 Range Rd 251 #63
54403 Range Rd 251 #63
Highlights
Description
- Home value ($/Sqft)$324/Sqft
- Time on Houseful33 days
- Property typeResidential
- Style2 storey
- Median school Score
- Lot size0.51 Acre
- Year built2016
- Mortgage payment
Welcome to this one of a kind estate home in the prestigious Pinnacle Ridge Estates, offering over 10490 sqft of exquisitely designed living space and 6 attached heated garages with pristine epoxy floors. Step into a grand open to above foyer framed by a stunning spiral staircase, setting the tone for the luxury that awaits. Designed for both entertaining and multigenerational living, this home boasts 8 spacious bedrooms and 7 full bathrooms, spread across three thoughtfully laid-out levels. Enjoy the flexibility of two elegant living rooms, two dining areas, and two full kitchens—perfect for hosting large gatherings or providing private space for extended family. The main floor office offers a quiet retreat for working from home, while the home gym and theatre room elevate your lifestyle with convenience and entertainment at your fingertips. Every corner of this home has been carefully curated for luxury, comfort, and function, offering room to grow, gather, and enjoy.
Home overview
- Heat source Paid for
- Heat type Forced air-2, natural gas
- Sewer/ septic Municipal/community
- Construction materials Stone, stucco
- Foundation Concrete perimeter
- Exterior features See remarks
- Has garage (y/n) Yes
- Parking desc Quad or more attached
- # full baths 7
- # half baths 2
- # total bathrooms 8.0
- # of above grade bedrooms 6
- Flooring Carpet, ceramic tile, engineered wood
- Has fireplace (y/n) Yes
- Interior features Ensuite bathroom
- Area Sturgeon
- Water source Municipal
- Zoning description Zone 60
- Lot desc Pie shaped
- Lot size (acres) 0.509
- Basement information Full, finished
- Building size 7413
- Mls® # E4455133
- Property sub type Single family residence
- Status Active
- Dining room Level: Main
- Family room Level: Main
- Living room Level: Main
- Listing type identifier Idx

$-6,342
/ Month

