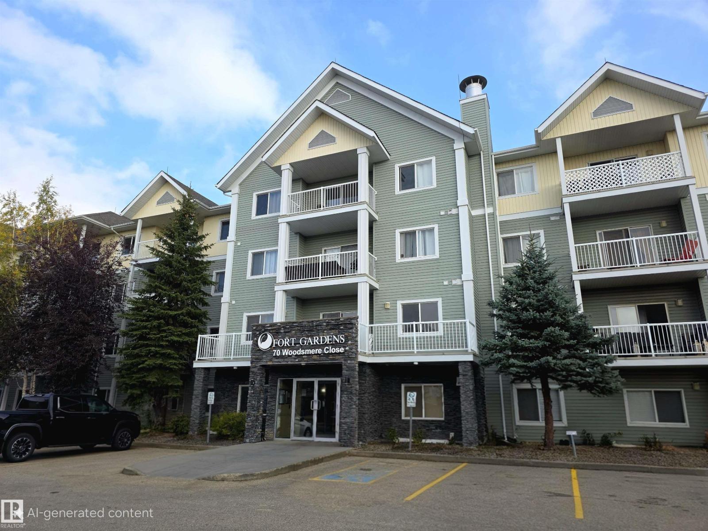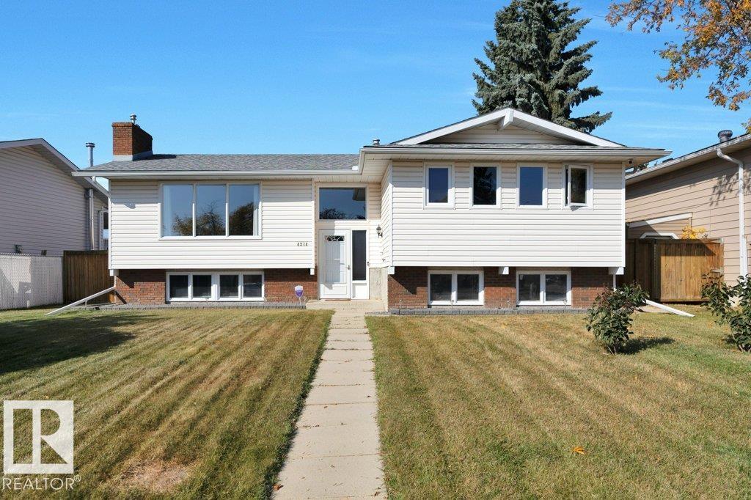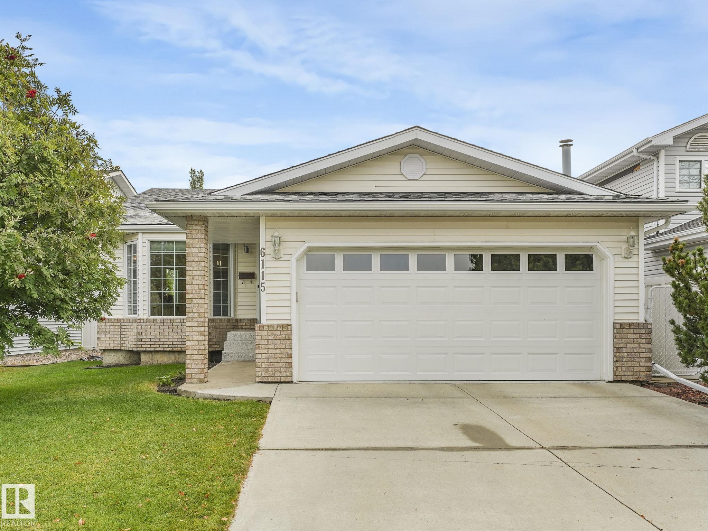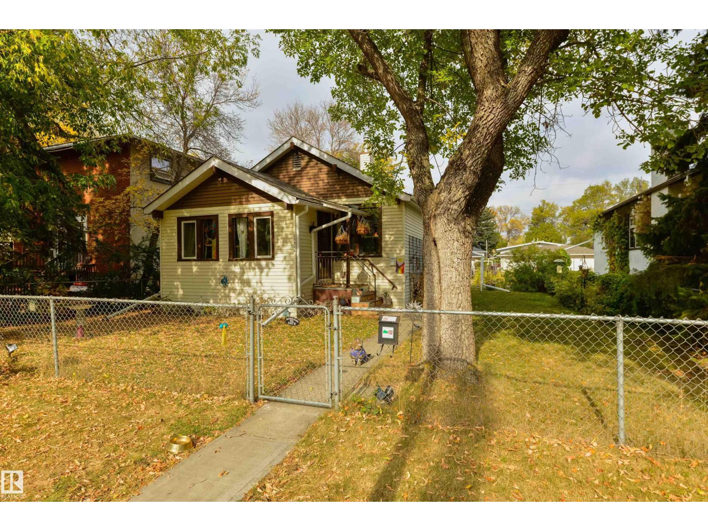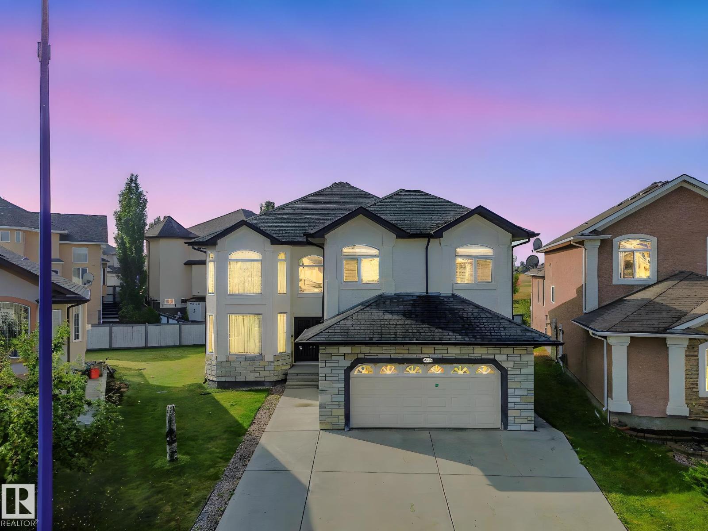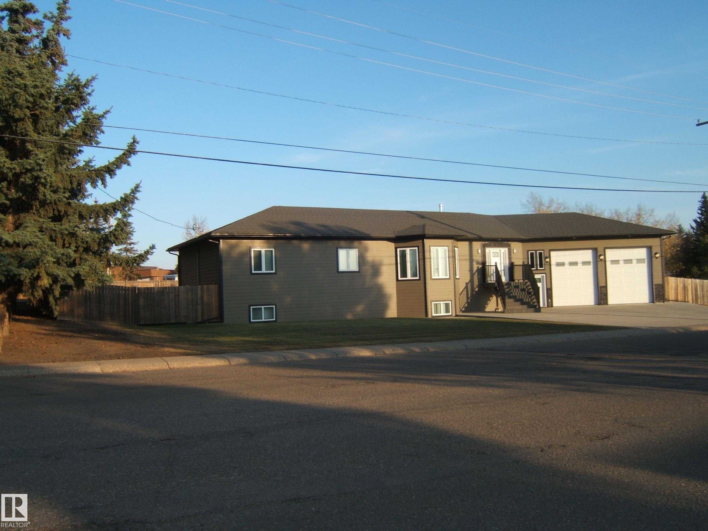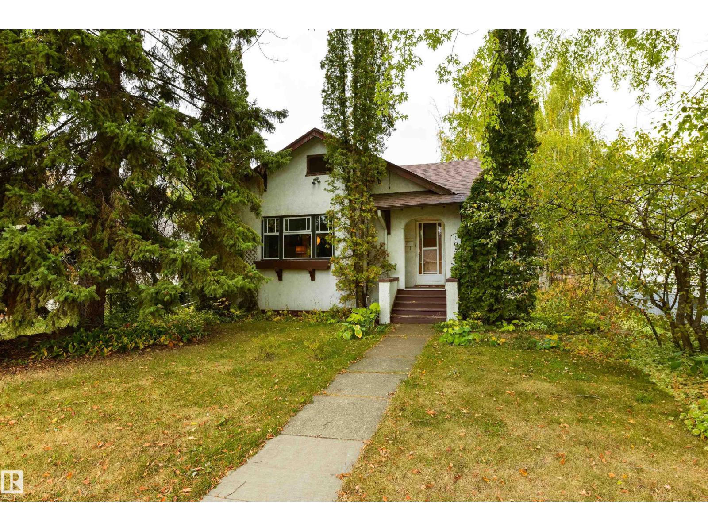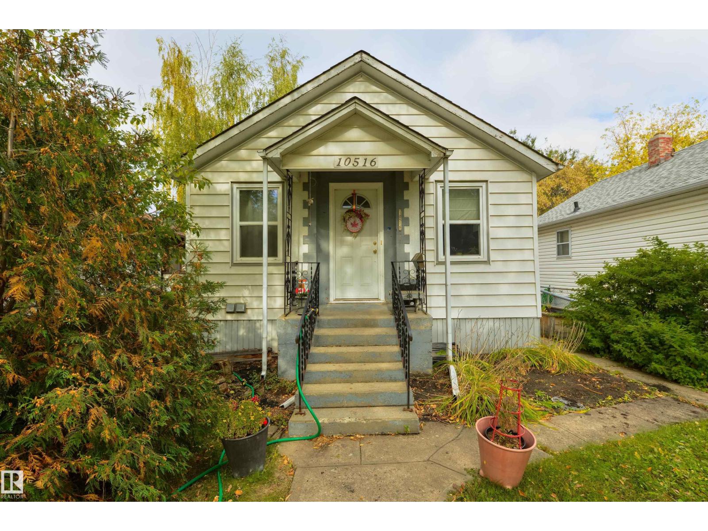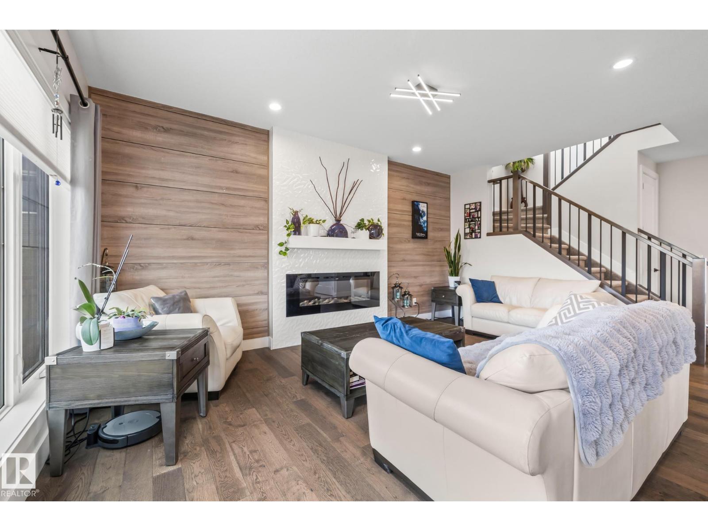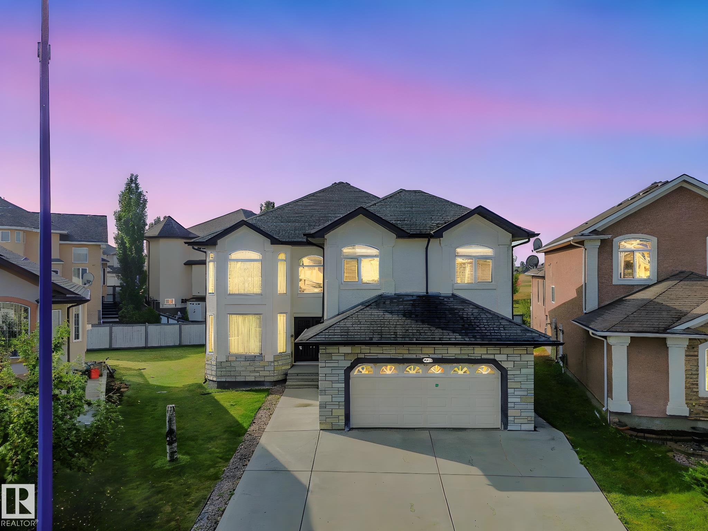- Houseful
- AB
- Rural Sturgeon County
- T0A
- 23516 Township Rd 560 #96
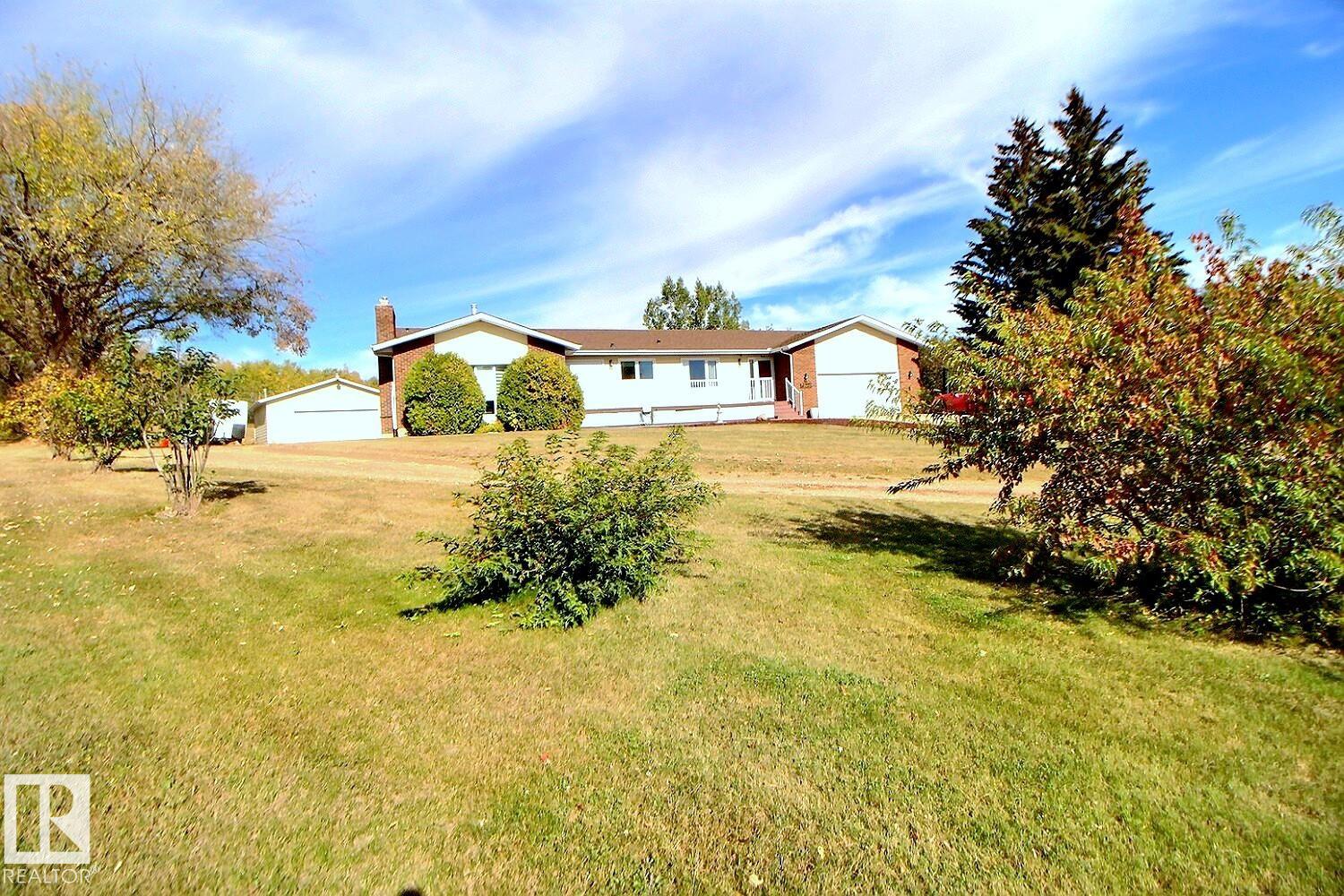
23516 Township Rd 560 #96
23516 Township Rd 560 #96
Highlights
Description
- Home value ($/Sqft)$422/Sqft
- Time on Housefulnew 2 days
- Property typeResidential
- StyleBungalow
- Median school Score
- Lot size2.75 Acres
- Year built1979
- Mortgage payment
WOW, what a beautiful property. EXTREMELY WELL CARED FOR & beautify landscaped! This large 2034 sqft bungalow is nestled nicely in a cul-de-sac in Hewitt Estates with MUNICIPAL WATER. Many updates throughout the years include; NEW SEPTIC 2022, most windows, roofing (2010), furnaces 2010, hot water tank 2016, hardwood flooring, carpet, & renovated bathrooms. Gleaming hardwood flooring flows through most of the main floor. Great room features a warming gas fireplace WITH NEW FLOORING & is open to the kitchen. Living rm offers view of the great back yard & is adjacent to the formal dining room. Three bdrms finishes off the main floor along with a beautifully renovated 3-pc bath with stunning shower. Basement is ready for fun - large family room with bar, games room, 1 bdrm, den, 3-pc bath & laundry complete this floor. Plus, a charming covered, private patio with outside brick fireplace. Smaller shop - all finished, heated with 220 wiring. 2 garden sheds, mini barn plus biotech shelter. Absolutey Impressive!
Home overview
- Heat source Paid for
- Heat type Forced air-1, natural gas
- Sewer/ septic Septic tank & field
- Construction materials Brick, vinyl
- Foundation Concrete perimeter
- Exterior features Cul-de-sac, landscaped, rolling land, treed lot
- Other structures Equipment storage, workshop
- Has garage (y/n) Yes
- Parking desc 220 volt wiring, double garage attached, shop
- # full baths 2
- # half baths 2
- # total bathrooms 3.0
- # of above grade bedrooms 4
- Flooring Carpet, hardwood, laminate flooring
- Has fireplace (y/n) Yes
- Area Sturgeon
- Water source Municipal
- Zoning description Zone 60
- Lot size (acres) 2.75
- Basement information Full, finished
- Building size 2063
- Mls® # E4460218
- Property sub type Single family residence
- Status Active
- Kitchen room 8.8m X 14.2m
- Master room 19.3m X 15.3m
- Bedroom 3 9.5m X 14.9m
- Other room 3 12.7m X 11m
- Bedroom 4 10.8m X 11m
- Bedroom 2 9.6m X 14.9m
- Other room 2 20.4m X 13.1m
- Other room 1 36.1m X 17.2m
- Living room 12.8m X 18.7m
Level: Main - Dining room 12.6m X 14.7m
Level: Main - Family room 19.3m X 15.3m
Level: Main
- Listing type identifier Idx

$-2,320
/ Month

