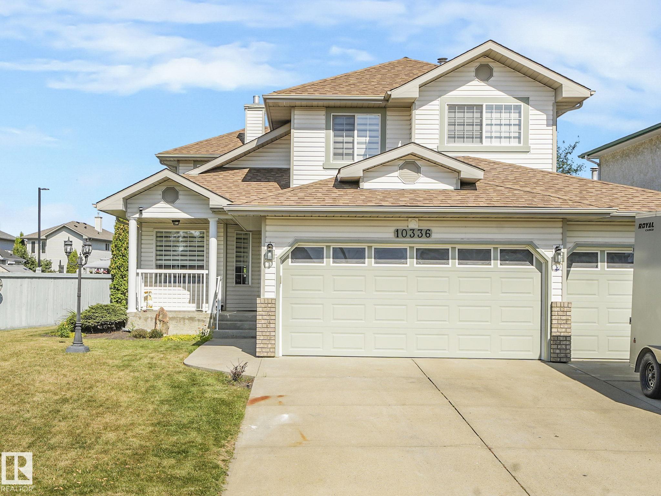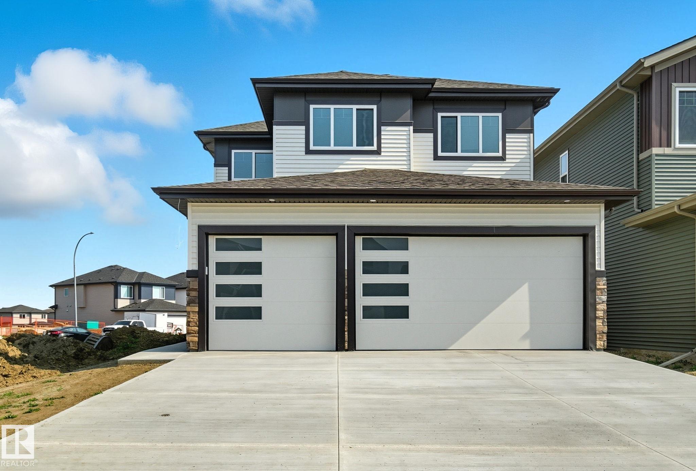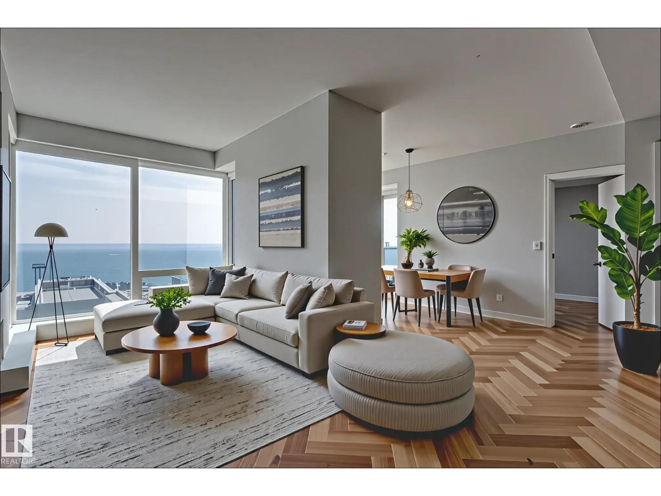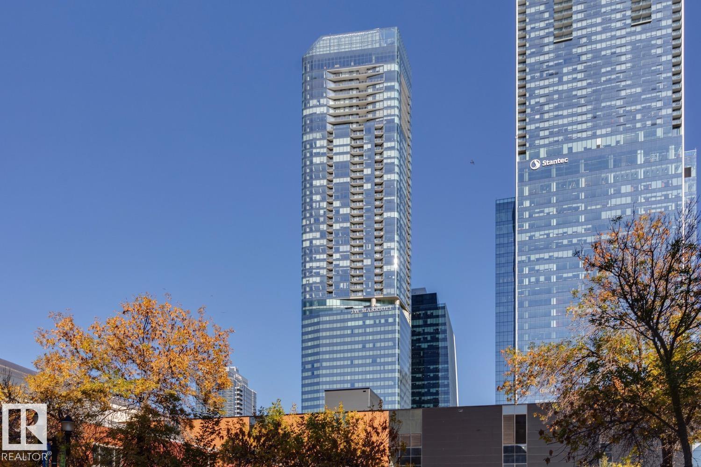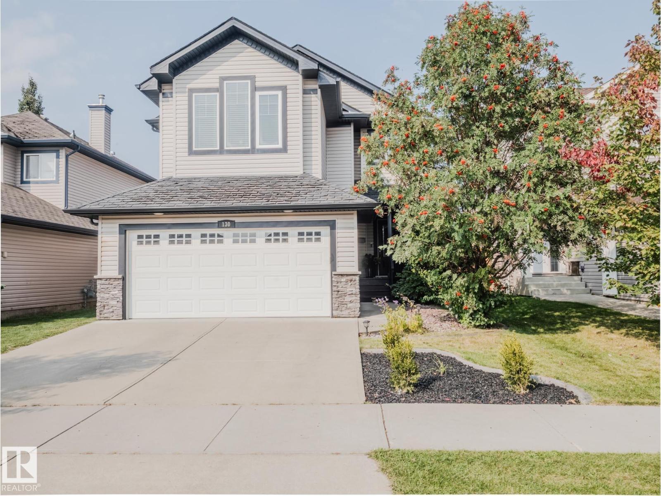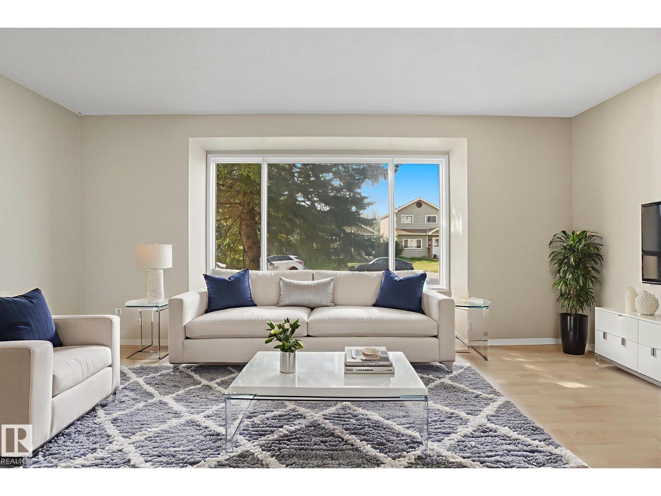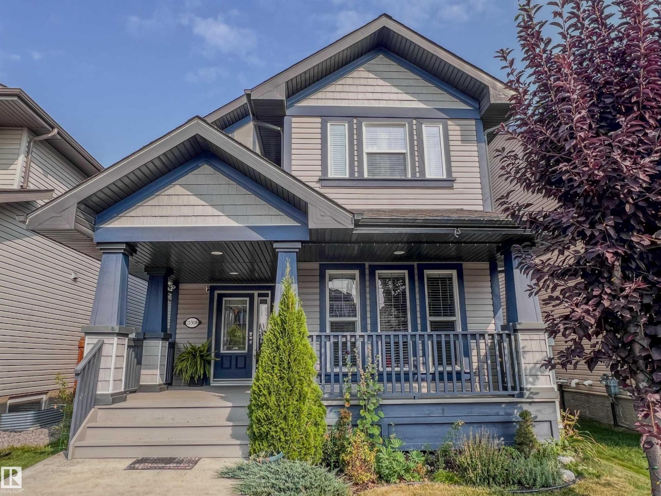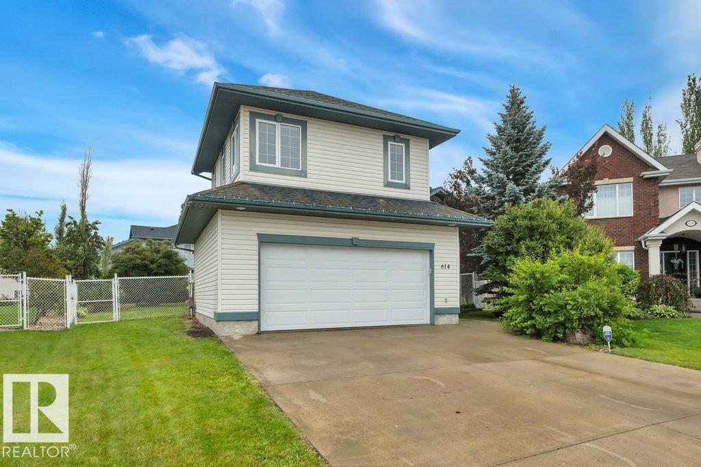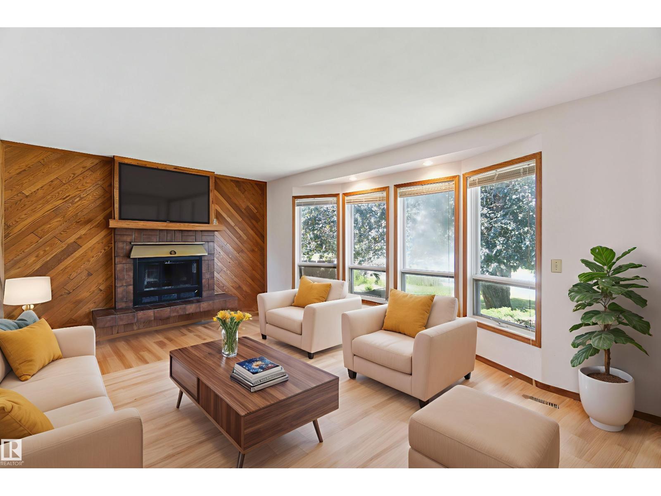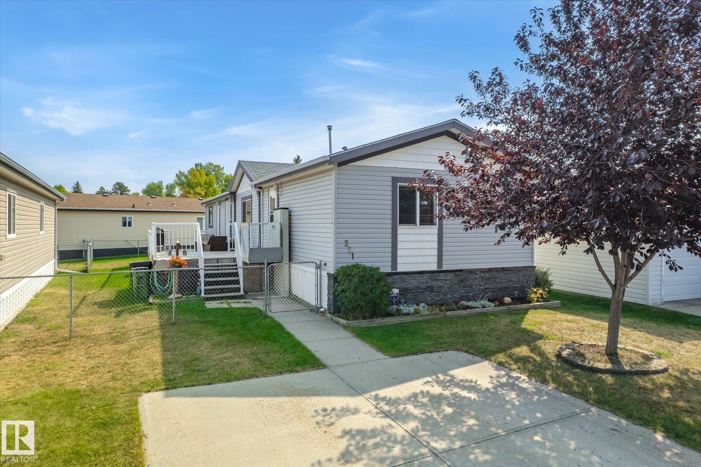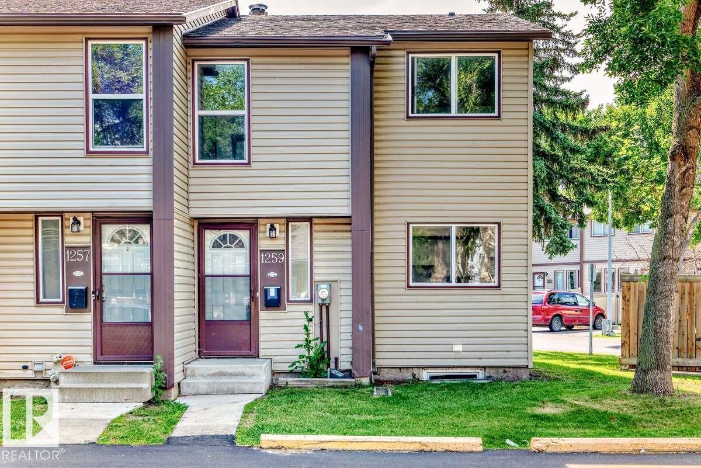- Houseful
- AB
- Rural Sturgeon County
- T8T
- 25112 Township Rd 542a #79
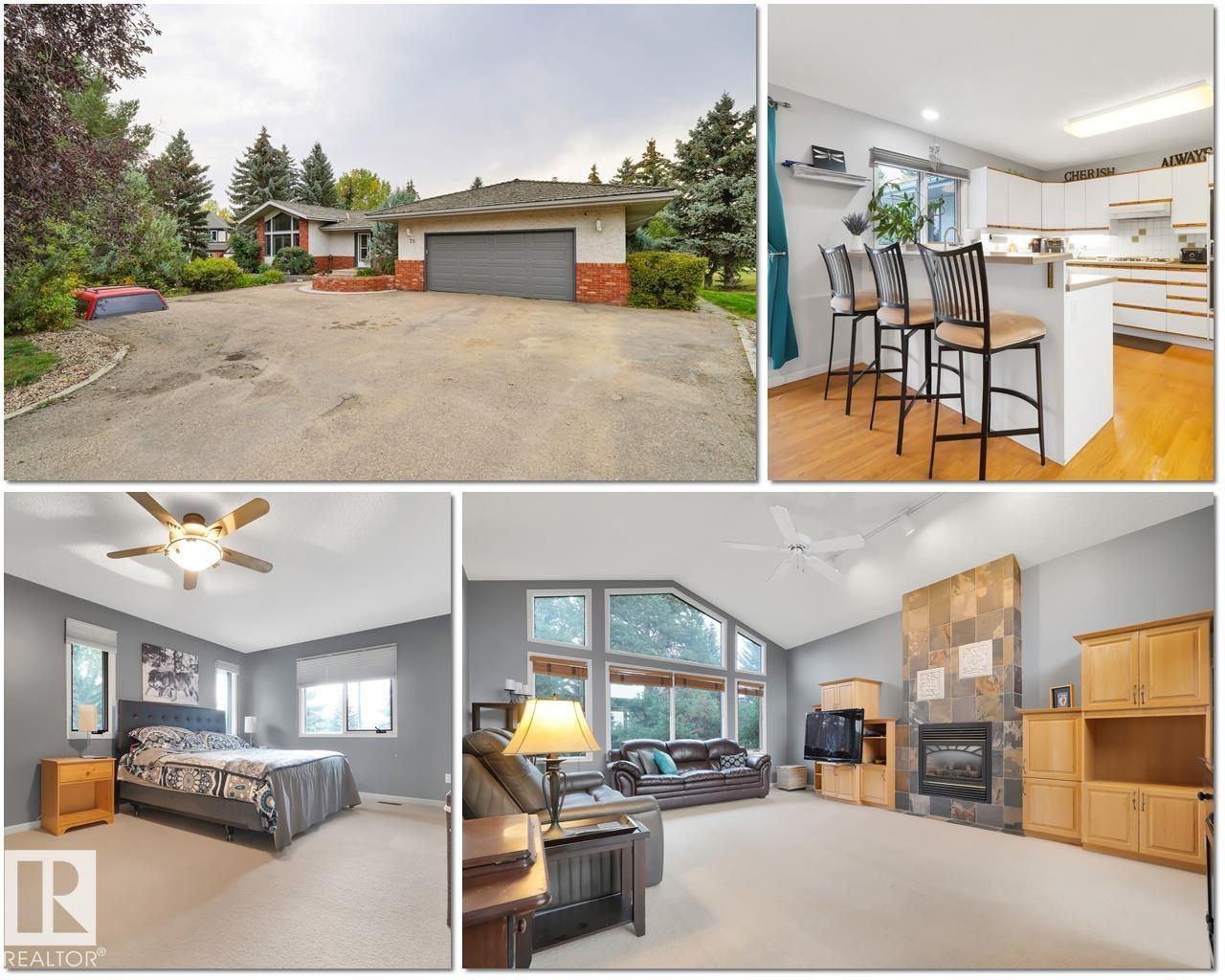
25112 Township Rd 542a #79
25112 Township Rd 542a #79
Highlights
Description
- Home value ($/Sqft)$382/Sqft
- Time on Housefulnew 2 hours
- Property typeSingle family
- StyleBungalow
- Median school Score
- Lot size0.81 Acre
- Year built1988
- Mortgage payment
More than just a house, it is an opportunity to invest in a lifestyle you have been dreaming of! On city water just 3 mins to St. Albert & steps to the Sturgeon County Golf Course, this 1,948 sqft WALKOUT BUNGALOW w 5 bedrooms, in-floor heat & heated oversized garage is sure to impress! A welcoming main floor, a good functional kitchen, family-sized dining area & inviting living room w/cozy fireplace create the perfect hub for friends & family. 2 spacious bdrms are on this level, including the Primary with a huge walk-in closet & a 5 pce ensuite. Nearby is a 2nd full bath & proper laundry room. Walkout basement offers even more space w/a huge rec room, large versatile flex area, 3 additional bdrms, 3rd full bath & plenty of storage. Whether it is movie nights, a home gym or a playroom, you will love the options. Outside, the private yard is your own sanctuary. Imagine hosting summer bbqs or simply soaking in the breathtaking sunset from your 2 tiered deck. Act fast, this well-priced home won’t last long! (id:63267)
Home overview
- Heat type Forced air, in floor heating
- # total stories 1
- # parking spaces 6
- Has garage (y/n) Yes
- # full baths 3
- # total bathrooms 3.0
- # of above grade bedrooms 5
- Subdivision Manor est phase ii
- Lot dimensions 0.81
- Lot size (acres) 0.81
- Building size 1949
- Listing # E4457315
- Property sub type Single family residence
- Status Active
- Family room 4.85m X 5.96m
Level: Basement - 4th bedroom 3.25m X 4.05m
Level: Basement - Utility 2.9m X 3.41m
Level: Basement - 3rd bedroom 3.34m X 5m
Level: Basement - Storage 2.87m X 3.44m
Level: Basement - 5th bedroom 3.56m X 3.83m
Level: Basement - Recreational room 5.31m X 6.42m
Level: Basement - 2nd bedroom 3.35m X 3.4m
Level: Main - Dining room 4.52m X 4.09m
Level: Main - Primary bedroom 4.16m X 5.33m
Level: Main - Kitchen 3.52m X 4.1m
Level: Main - Living room 4.62m X 6.6m
Level: Main
- Listing source url Https://www.realtor.ca/real-estate/28851285/79-25112-twp-road-542a-rural-sturgeon-county-manor-est-phase-ii
- Listing type identifier Idx

$-1,986
/ Month

