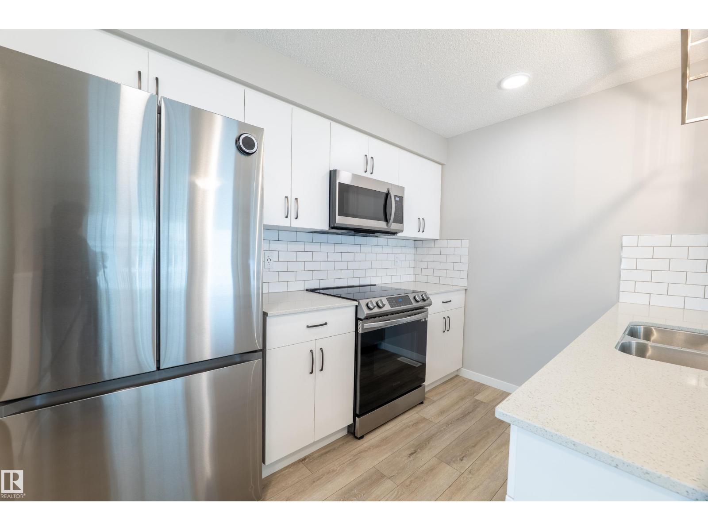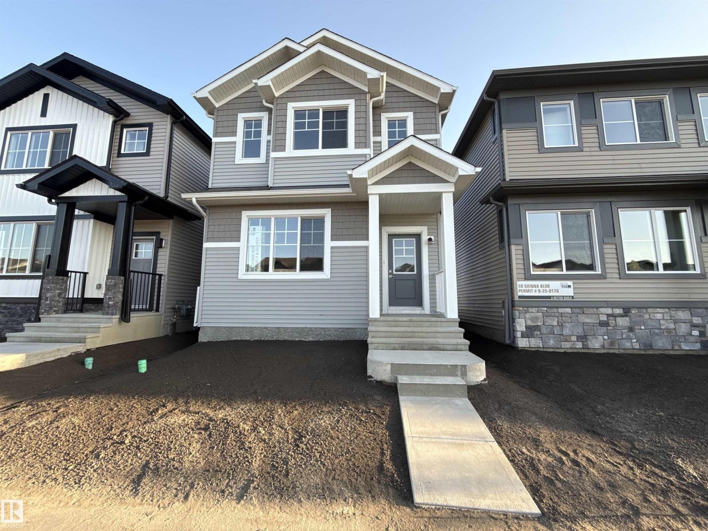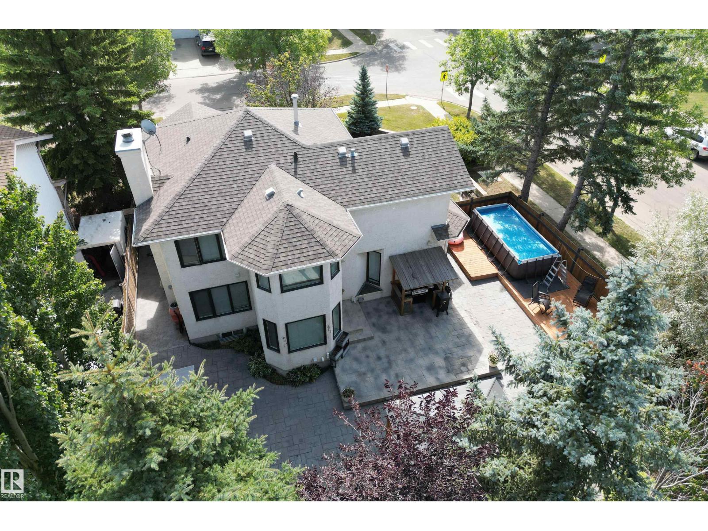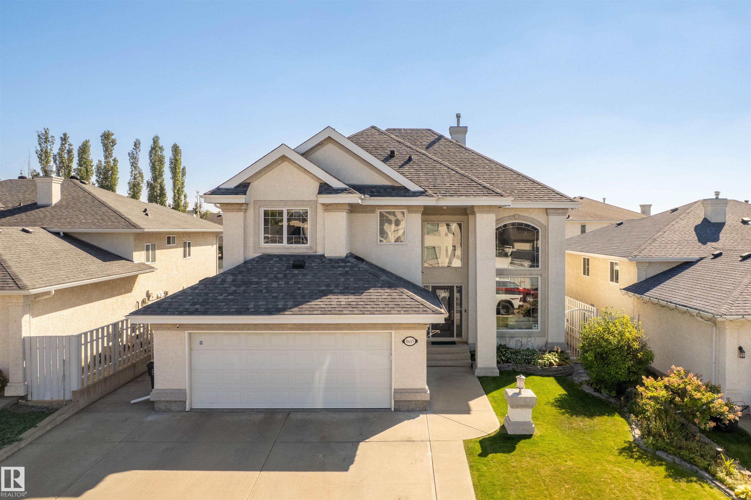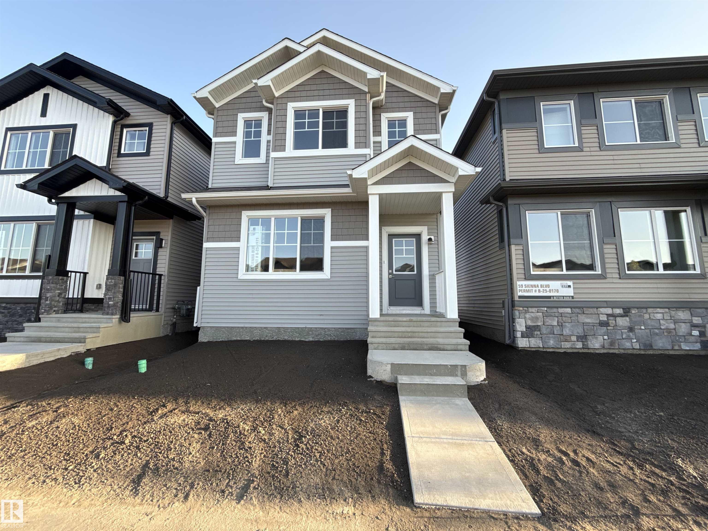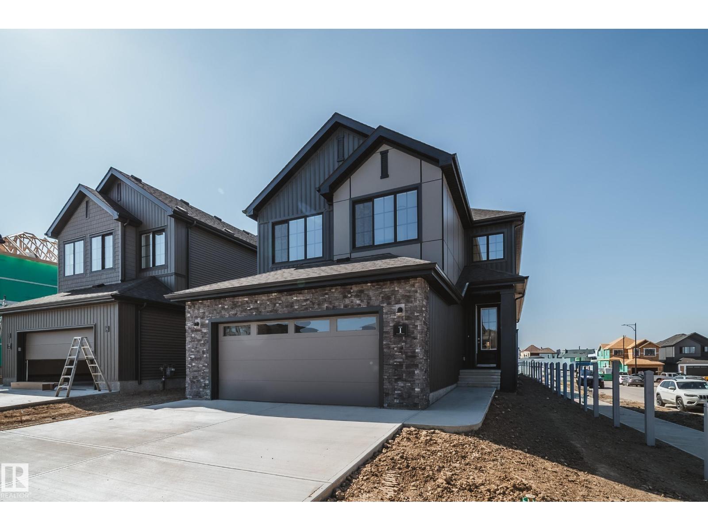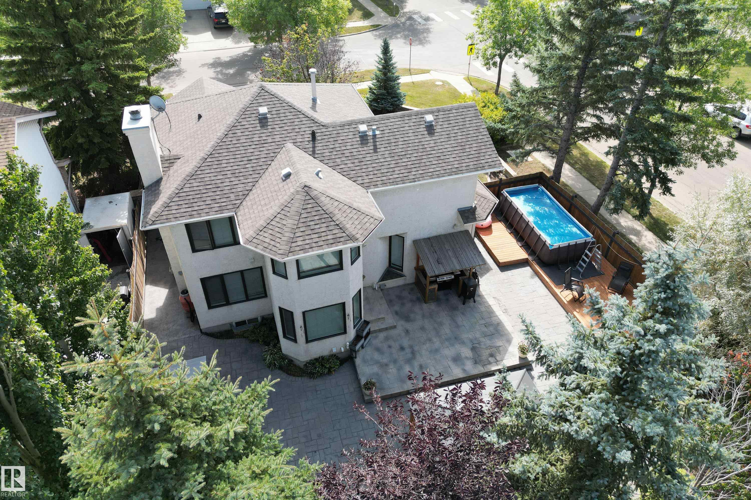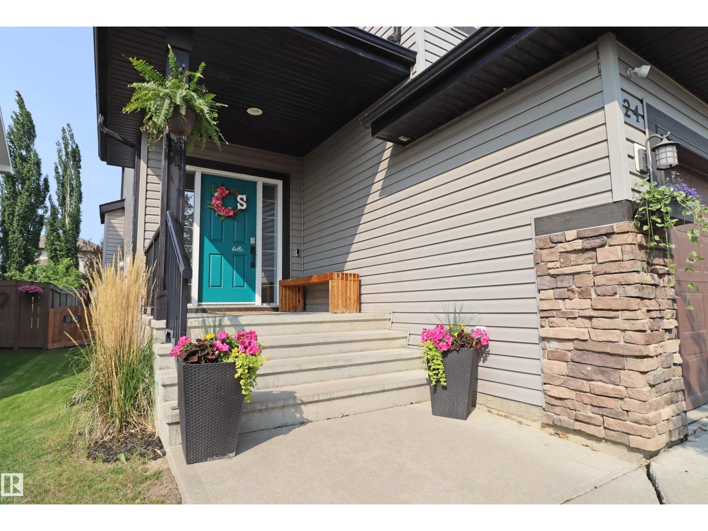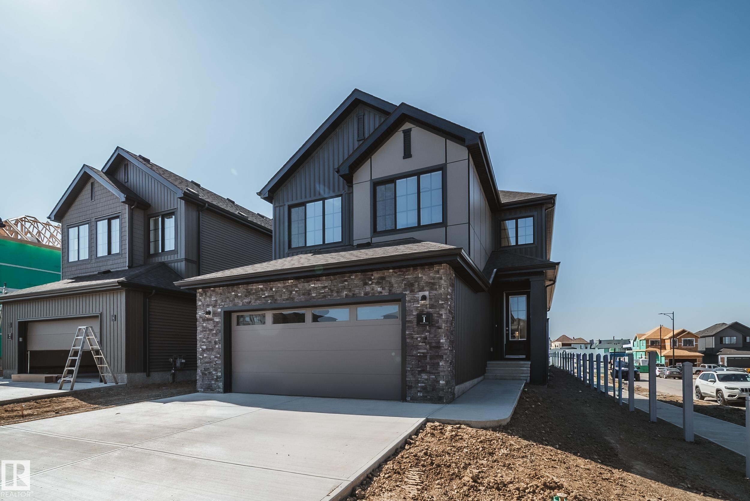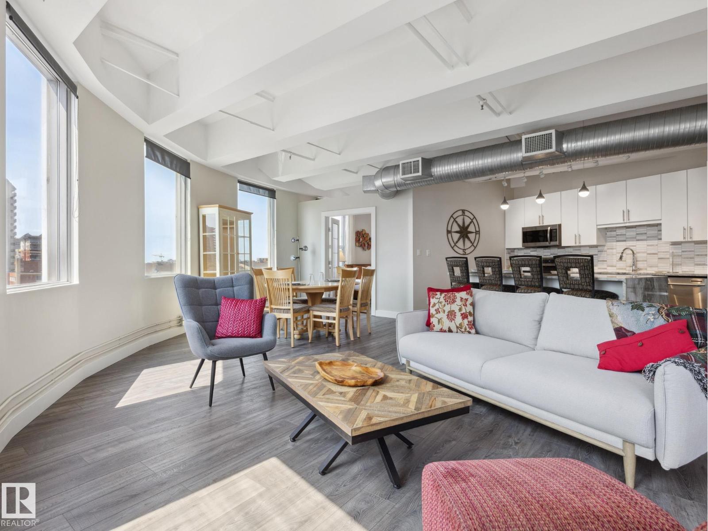- Houseful
- AB
- Morinville
- T8R
- 92 Av Unit 10214 Ave #a
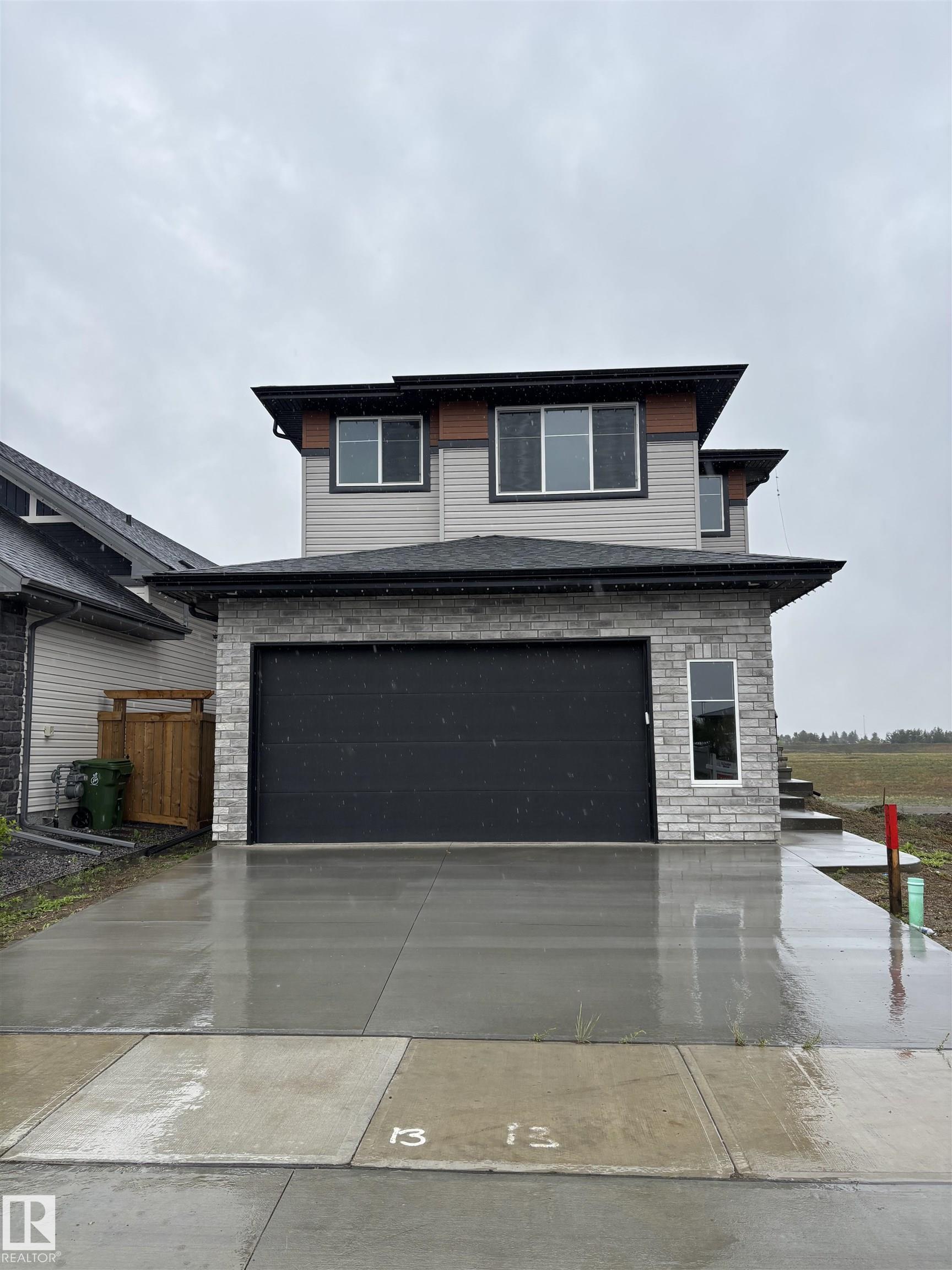
Highlights
Description
- Home value ($/Sqft)$315/Sqft
- Time on Houseful21 days
- Property typeResidential
- Style2 storey
- Median school Score
- Year built2023
- Mortgage payment
This beautifully designed home seamlessly blends modern style with practical functionality, offering the perfect balance of luxury and comfort! Upon entering this home you'll find an open front foyer with a bench and front closet. Down the hall past the 2 piece bathroom you'll find the heart of the home, where the open-concept living area, kitchen, and dining room create an inviting space for relaxation and entertaining. Step through the dining room’s back door to access the spacious deck, perfect for outdoor enjoyment. Upstairs, discover three generously sized bedrooms, along with a bonus room, two additional bathrooms, including a luxurious ensuite in the primary suite, and a convenient upper-level laundry room. A highlight of this home is the walk-out basement, overlooking the beautiful pond. Situated in Morinville's desirable Westwind community, this home is close to schools, shopping, and a variety of amenities!
Home overview
- Heat type Forced air-1, natural gas
- Foundation Concrete perimeter
- Roof Asphalt shingles
- Exterior features Public transportation, schools, shopping nearby, stream/pond, see remarks
- # parking spaces 4
- Has garage (y/n) Yes
- Parking desc Double garage attached
- # full baths 2
- # half baths 1
- # total bathrooms 3.0
- # of above grade bedrooms 3
- Flooring Carpet, ceramic tile, vinyl plank
- Appliances Garage control, garage opener
- Has fireplace (y/n) Yes
- Interior features Ensuite bathroom
- Community features See remarks
- Area Sturgeon
- Zoning description Zone 61
- Elementary school Morinville public school
- High school Sturgeon composite high sc
- Middle school Four winds public school
- Lot desc Rectangular
- Basement information Full, unfinished
- Building size 2001
- Mls® # E4453122
- Property sub type Single family residence
- Status Active
- Master room 14.5m X 12.9m
- Kitchen room 11.8m X 12.9m
- Bonus room 8.6m X 10.4m
- Bedroom 3 12.1m X 10.3m
- Bedroom 2 12.1m X 10.9m
- Living room 13.1m X 12.5m
Level: Main - Dining room 12.1m X 10.5m
Level: Main
- Listing type identifier Idx

$-1,680
/ Month

