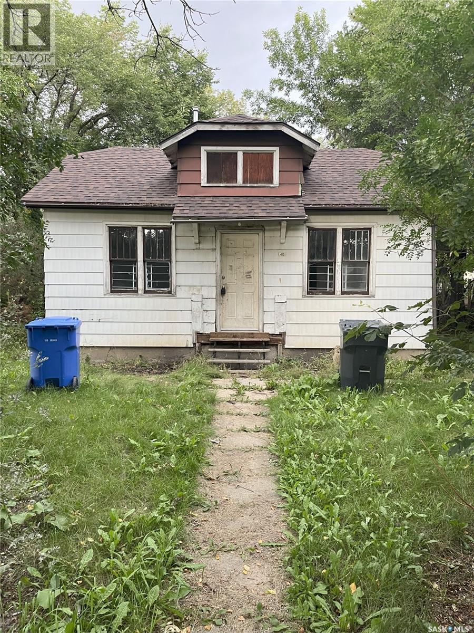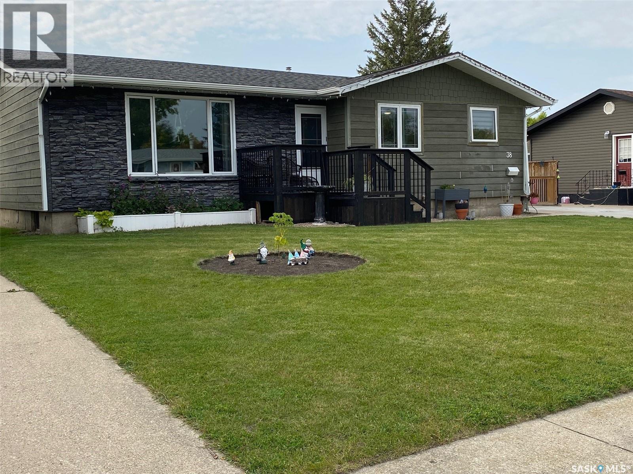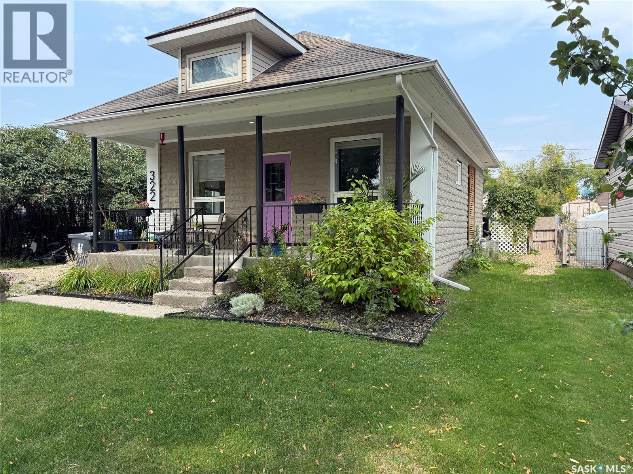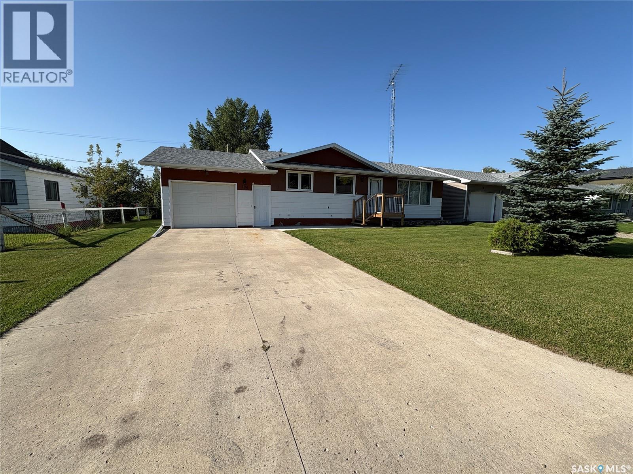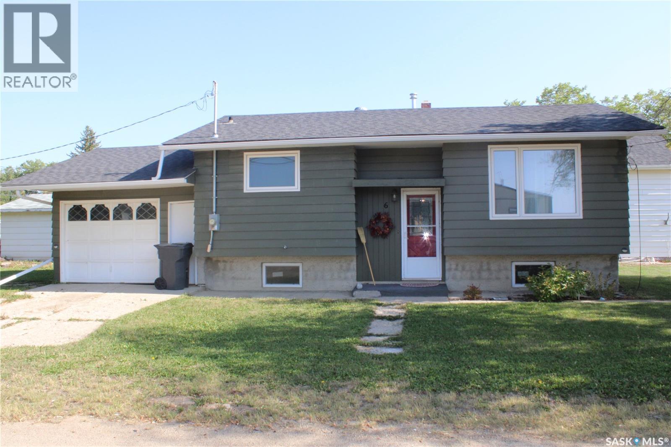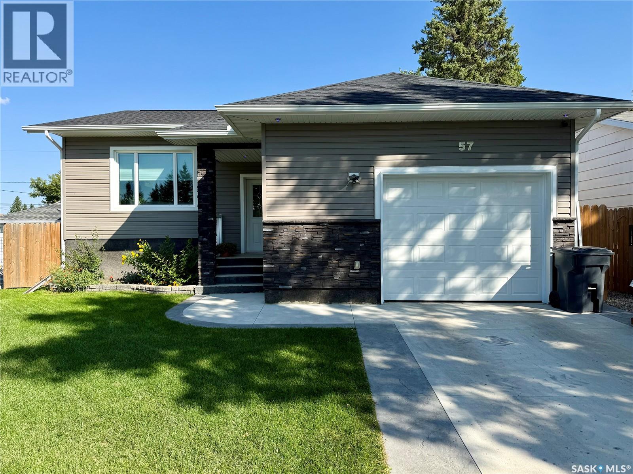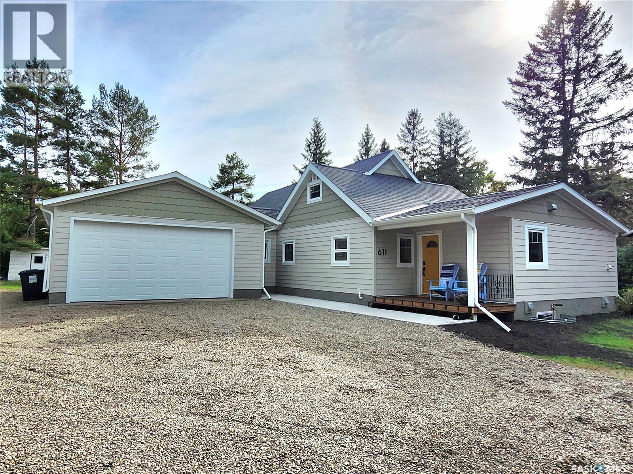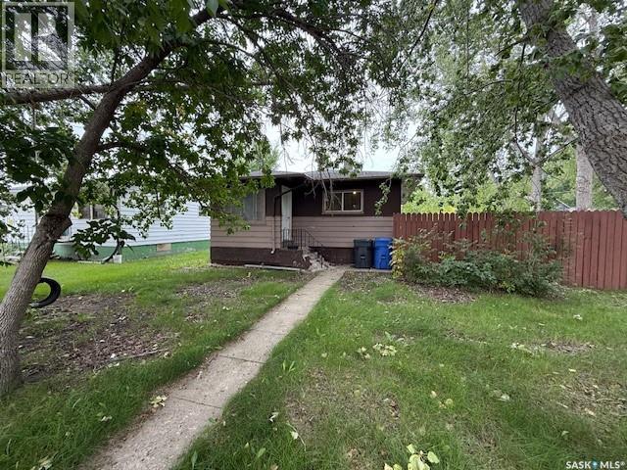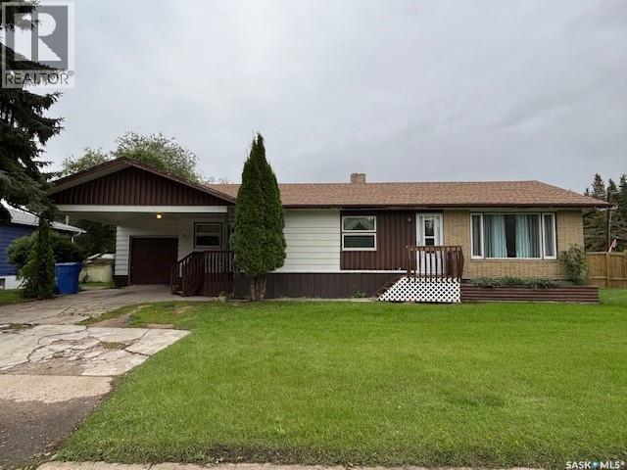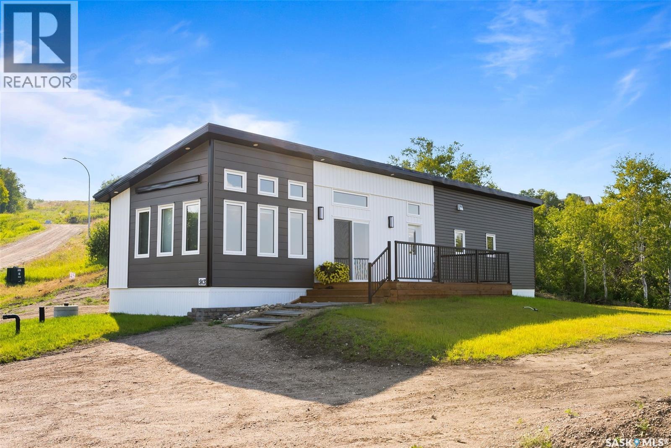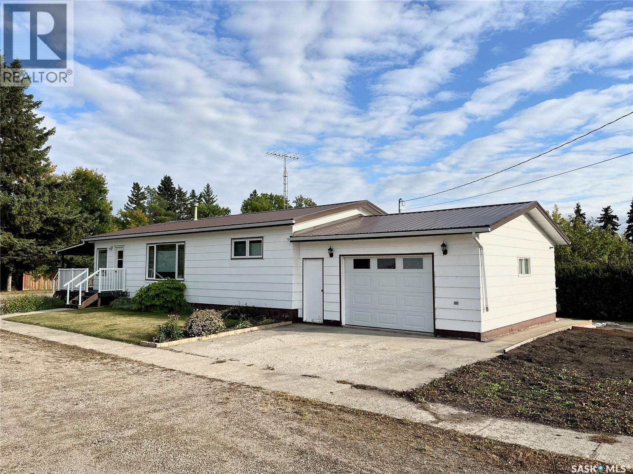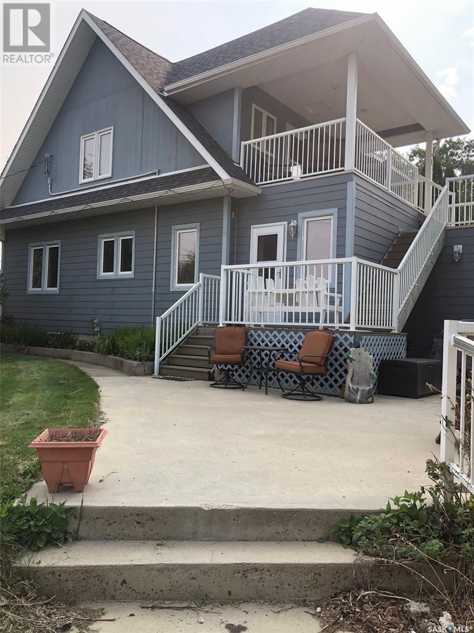
Highlights
Description
- Home value ($/Sqft)$300/Sqft
- Time on Houseful83 days
- Property typeSingle family
- Style2 level
- Lot size14.62 Acres
- Year built1950
- Mortgage payment
A RARE AND UNIQUE OPPORTUNITY SITUATED ON THE OUTSKIRTS OF STURGIS SK.... Explore the bio-diversity at one of the most finest properties that Sturgis can provide! It's like being at the Park, with mature trees and garden areas, but this majestic 2 story 2,664 square foot home above grade will surpass all your expectations! It's a parklike/country setting and an acreage within the Town of Sturgis that gives you the best of both worlds. Enjoy a pristine 14.62 Acres while still enjoying the benefits of town services that include; town water, sewer and natural gas. Boasting 5 bedrooms and 3 baths including an additional fully developed basement this home provides a staggering 4,010 square feet of living space. Amenities are at your fingertips but so is the spectacular panoramic view off the multi-level balcony. With it's established gardens and beautiful surroundings it could make a great bed and breakfast location. Upon arrival you will discover a well treed and sheltered yard site with mature landscaping that carries onward and "drives through" to the north approach. The separate access and multiple access points throughout the home from the walk out basement to the upper level suite provides endless opportunities. This solid home was originally built in 1950 and has been made to last for generations! With the additions of modern added living space and all the quality features with upgrades, this home has proven to check off all the boxes! Take note of the many upgrades & features within some of which include; a large projector, amp, & screen in the bonus room, in-floor heating in the upstairs bath, walk-in closets, 200 Amp + 100 Amp electrical, high ceilings throughout, water softener, wired in smoke & alarm system, upgraded plumbing, HE furnace & water heater, hardwood flooring, skylight, shingles, concrete exterior, soaker & jacuzzi tubs, and gas stove. Too many features to list, one must view! Call for more information or to schedule a viewing. Taxes:$ 3748/year. (id:55581)
Home overview
- Heat source Natural gas
- Heat type Baseboard heaters, forced air, in floor heating
- # total stories 2
- Has garage (y/n) Yes
- # full baths 3
- # total bathrooms 3.0
- # of above grade bedrooms 5
- Lot desc Lawn, garden area
- Lot dimensions 14.62
- Lot size (acres) 14.62
- Building size 2664
- Listing # Sk009745
- Property sub type Single family residence
- Status Active
- Bathroom (# of pieces - 5) 3.658m X 2.591m
Level: 2nd - Other 6.579m X 6.147m
Level: 2nd - Bedroom 4.674m X 3.48m
Level: 2nd - Bedroom 3.658m X 8.103m
Level: 2nd - Storage 2.794m X 2.515m
Level: 2nd - Bedroom 3.454m X 4.877m
Level: Basement - Bathroom (# of pieces - 3) 2.743m X 2.235m
Level: Basement - Laundry 2.235m X 2.438m
Level: Basement - Family room 7.823m X 8.661m
Level: Basement - Enclosed porch 2.032m X 1.727m
Level: Main - Dining room 3.454m X 3.937m
Level: Main - Enclosed porch 4.547m X 2.515m
Level: Main - Living room 5.664m X 4.445m
Level: Main - Bedroom 3.226m X 3.048m
Level: Main - Bathroom (# of pieces - 3) 2.972m X 1.778m
Level: Main - Bedroom 3.785m X 4.013m
Level: Main - Office 2.896m X 4.699m
Level: Main - Kitchen 4.724m X 3.607m
Level: Main - Foyer 2.007m X 2.591m
Level: Main
- Listing source url Https://www.realtor.ca/real-estate/28490770/1001-main-street-sturgis
- Listing type identifier Idx

$-2,131
/ Month

