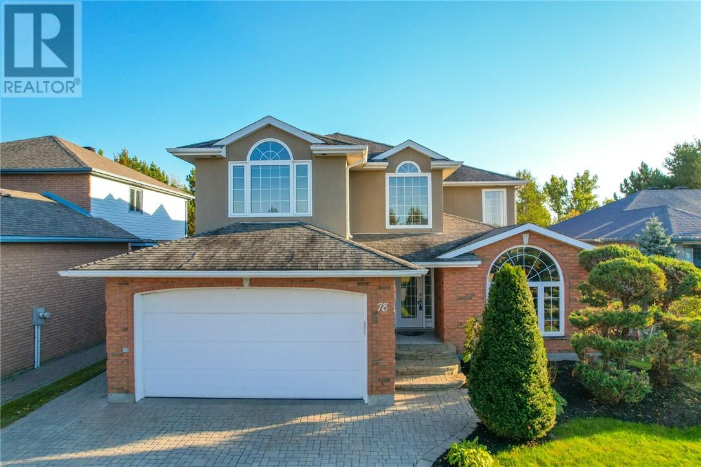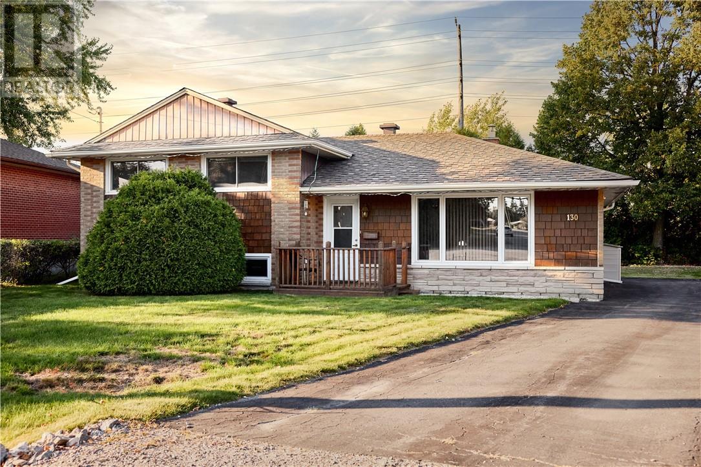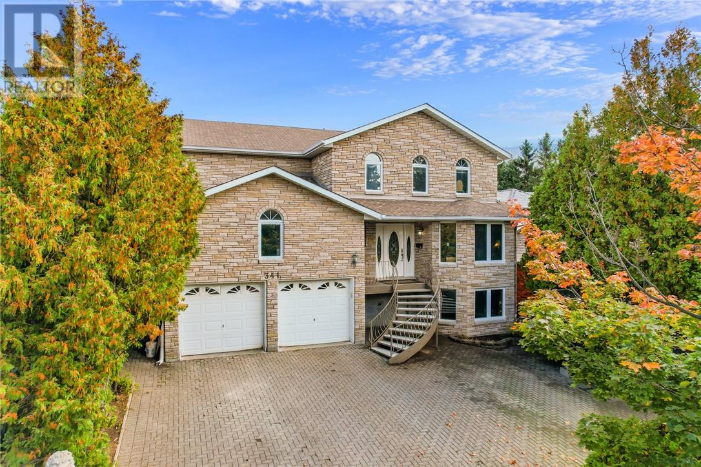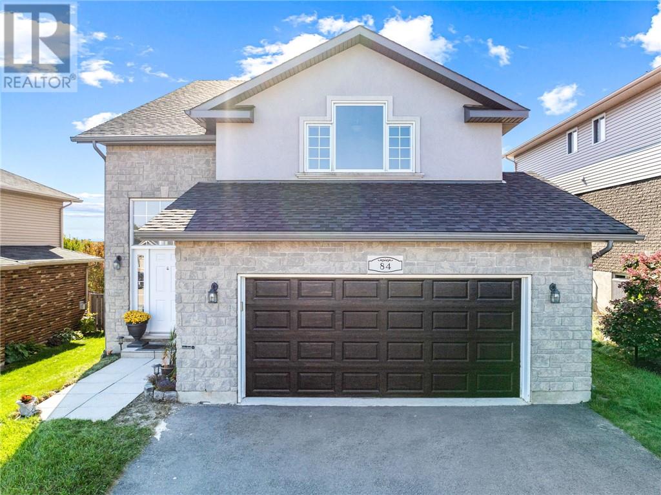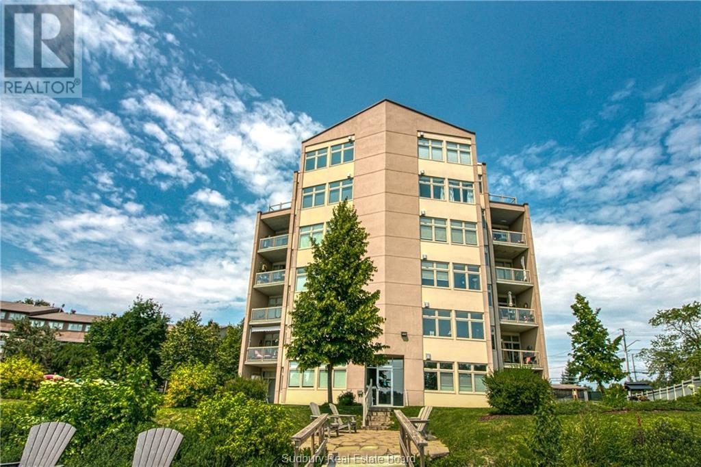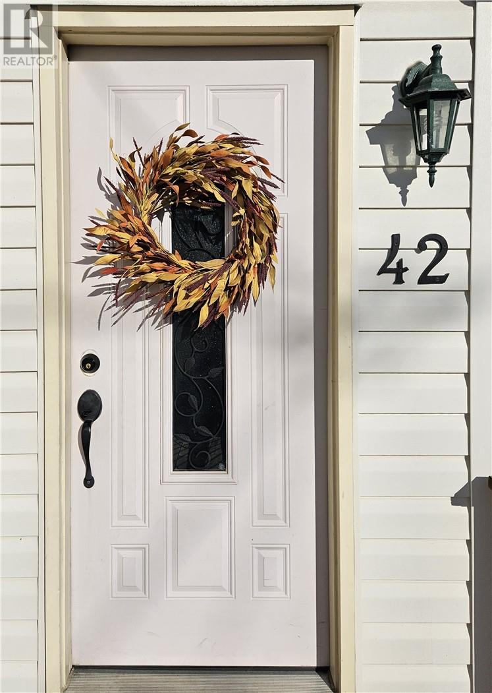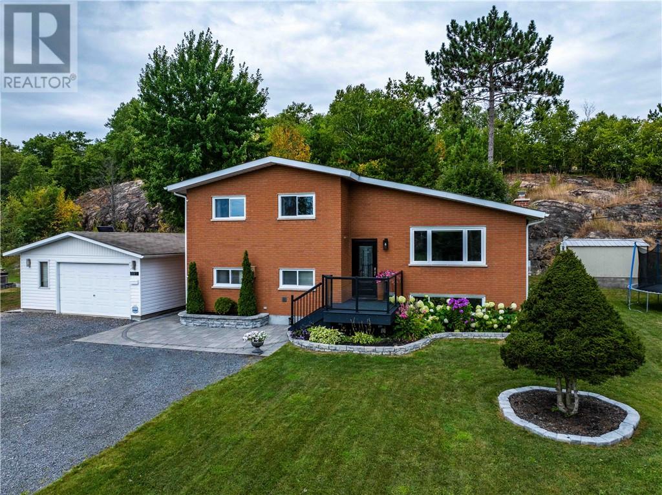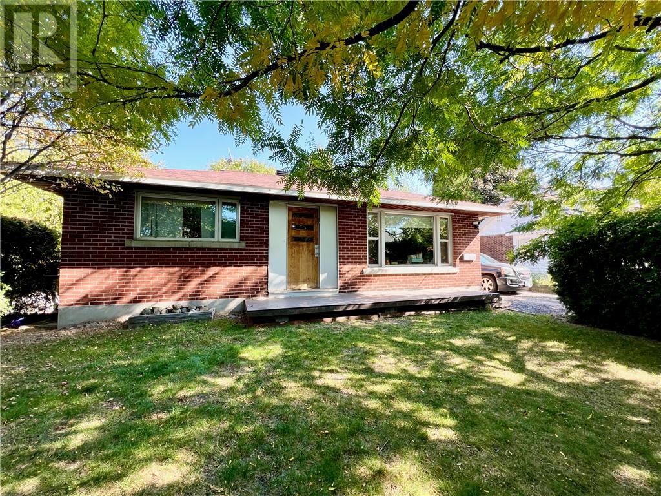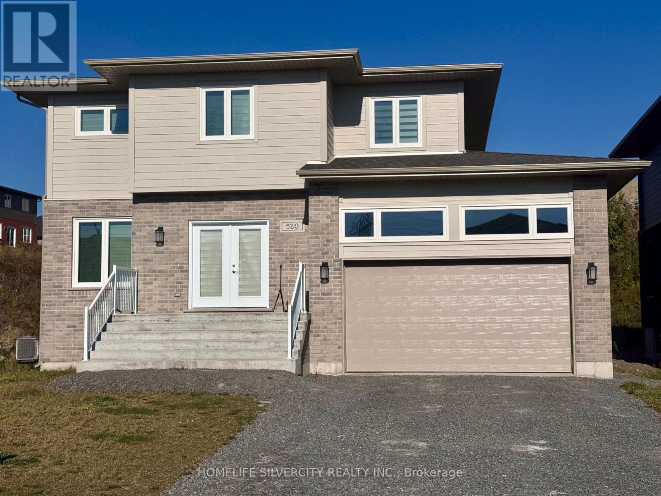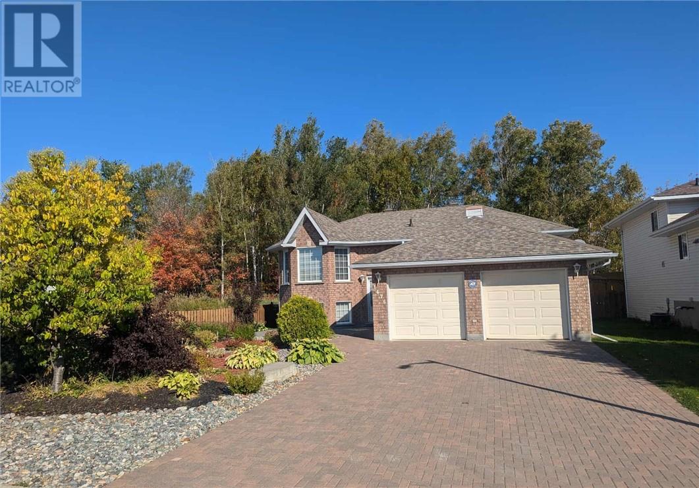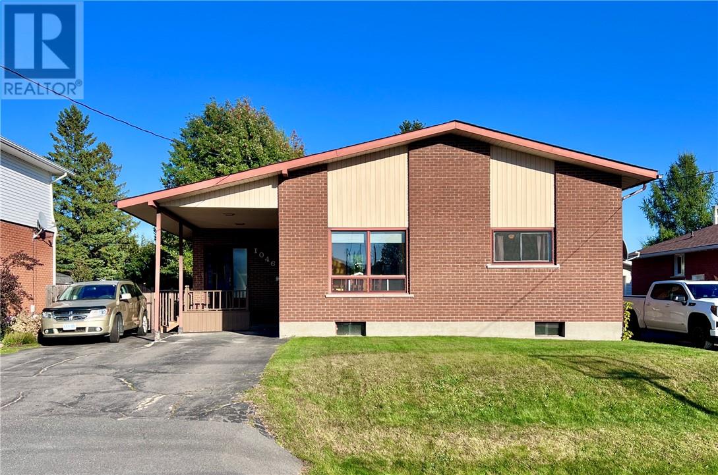
Highlights
Description
- Time on Housefulnew 1 hour
- Property typeSingle family
- StyleBungalow
- Neighbourhood
- Median school Score
- Mortgage payment
Solid all-brick bungalow located on quiet McAllister Avenue in New Sudbury. Upon entering the large foyer, you will find a central kitchen with easy access to both living and dining areas. The bright formal dining room is perfect for hosting family dinners, while the large living room features patio doors leading to a deck and private, fully fenced backyard—ideal for relaxing or outdoor gatherings. 3 bedrooms and 3 bathrooms, making it perfect for families. Downstairs, a generous rec room offers tons of flexible living space and includes two built-in Murphy beds, great for accommodating guests or creating a multi-functional family area. The carport provides covered parking and added convenience year-round. Located in a friendly, family neighborhood just minutes from shopping, schools, parks, and all major amenities, this home offers unbeatable value. (id:63267)
Home overview
- Cooling Central air conditioning
- Heat type Forced air
- Sewer/ septic Municipal sewage system
- # total stories 1
- Roof Unknown
- Fencing Fenced yard
- Has garage (y/n) Yes
- # full baths 1
- # half baths 2
- # total bathrooms 3.0
- # of above grade bedrooms 3
- Flooring Hardwood, linoleum, carpeted
- Lot size (acres) 0.0
- Listing # 2124953
- Property sub type Single family residence
- Status Active
- Recreational room / games room 11.709m X 4.724m
Level: Basement - Other 2.896m X 3.556m
Level: Basement - Bathroom (# of pieces - 2) 1.321m X 1.245m
Level: Basement - Laundry 8.357m X 3.175m
Level: Basement - Kitchen 3.175m X 3.683m
Level: Main - Dining room 4.267m X 3.2m
Level: Main - Bathroom (# of pieces - 2) 0.762m X 1.93m
Level: Main - Living room 6.299m X 4.851m
Level: Main - Bedroom 4.064m X 2.87m
Level: Main - Bedroom 2.591m X 3.048m
Level: Main - Bathroom (# of pieces - 3) 2.388m X 2.007m
Level: Main - Primary bedroom 4.089m X 3.937m
Level: Main
- Listing source url Https://www.realtor.ca/real-estate/28930698/1046-mcallister-avenue-sudbury
- Listing type identifier Idx

$-1,066
/ Month

