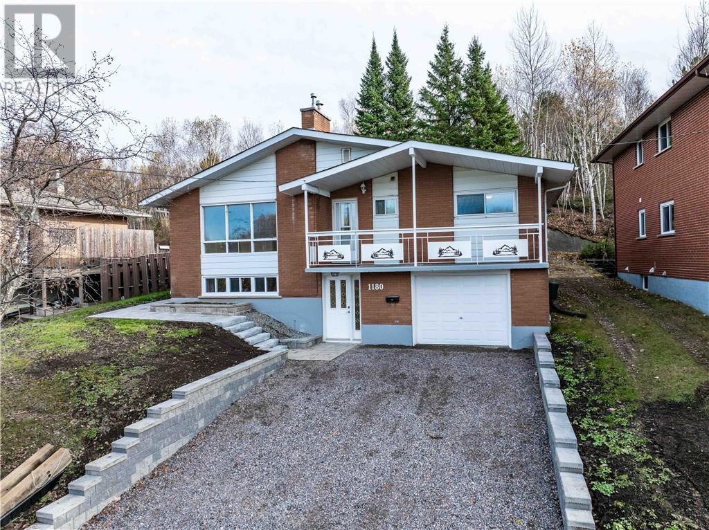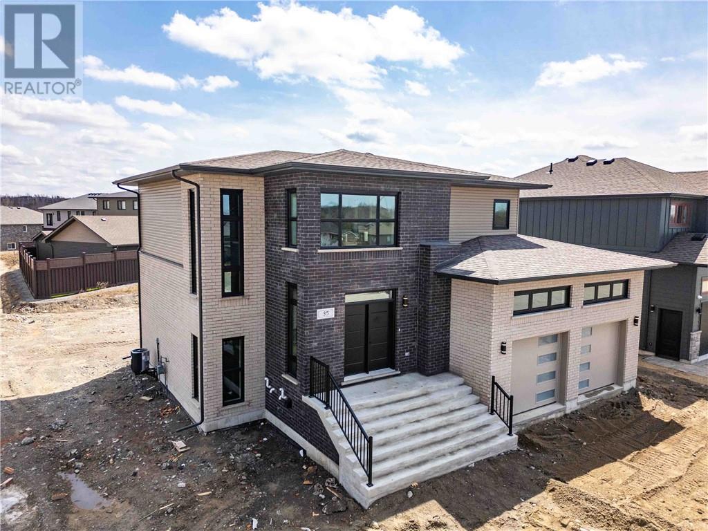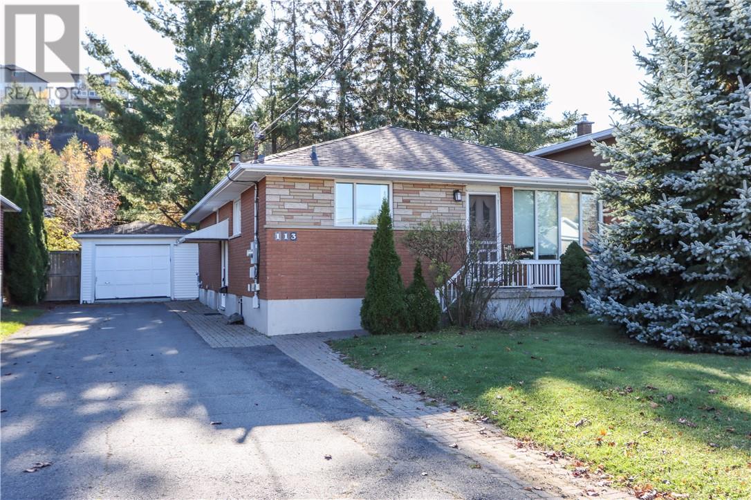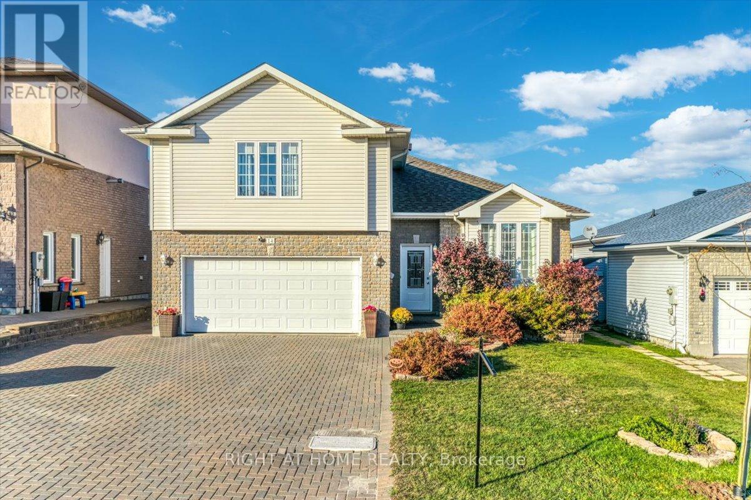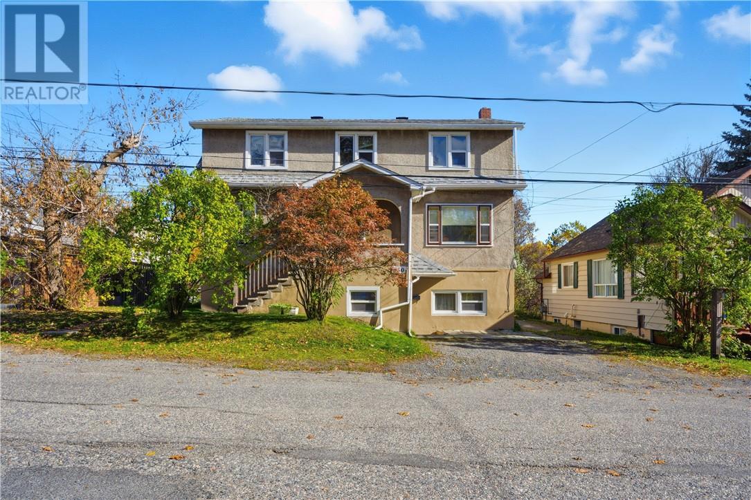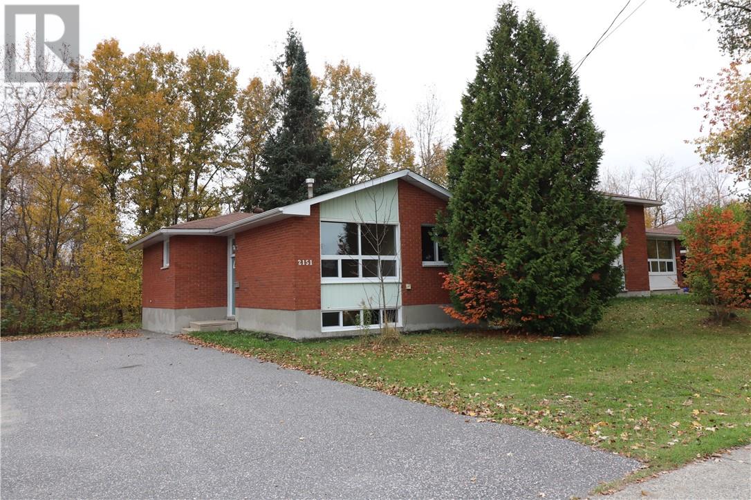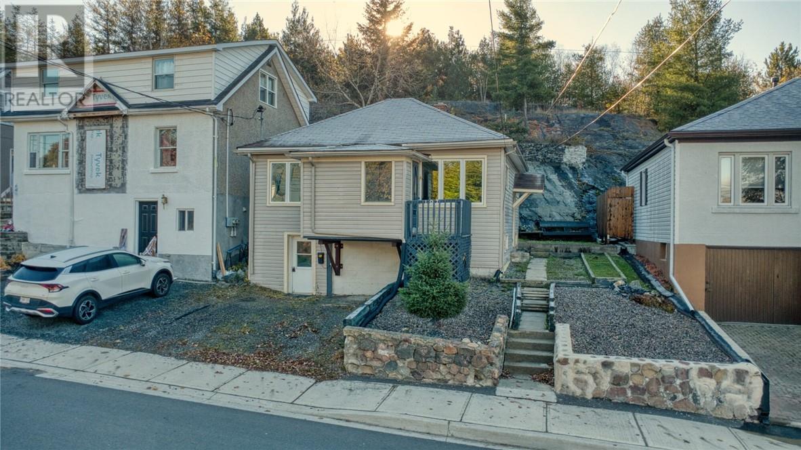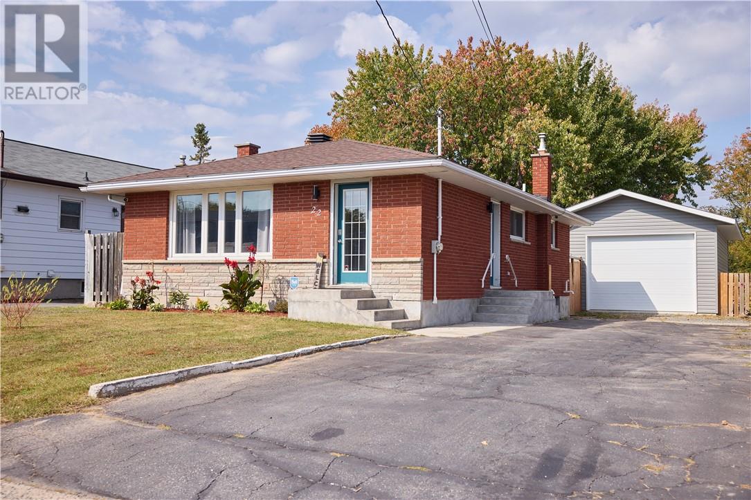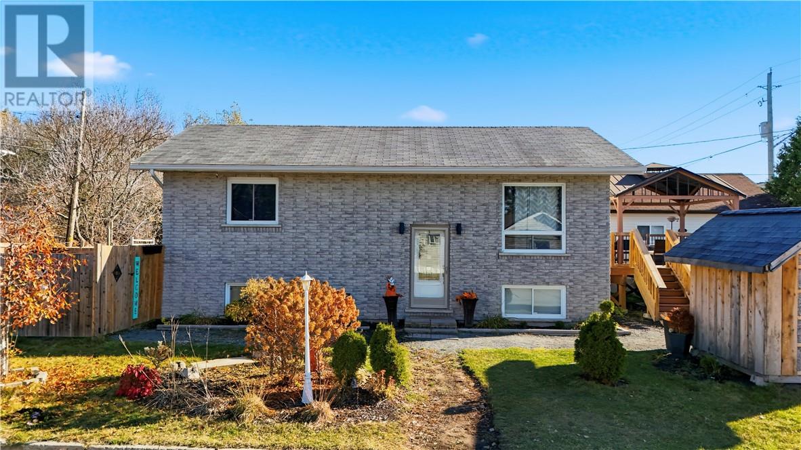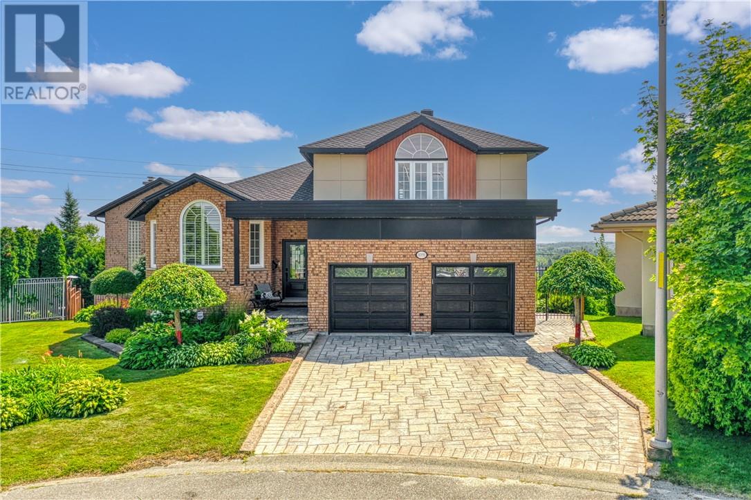
Highlights
Description
- Time on Houseful47 days
- Property typeSingle family
- Neighbourhood
- Median school Score
- Mortgage payment
Step into your own private oasis with this stunning 2-storey home offering over 5,200 sq. ft. of luxury living on a beautifully landscaped 0.45-acre lot in the heart of New Sudbury. From the upper-level deck and oversized triple-pane wood-trimmed windows, enjoy sweeping views of the entire city. The outdoor space is designed for resort-style living, featuring a sparkling in-ground pool, a covered outdoor kitchen, and multiple sitting areas perfect for year-round entertaining. Inside, the chef’s kitchen is a true showpiece, boasting a 48-inch Thermador fridge, 6-burner gas stove with griddle, double ovens, warming tray, bar fridge, two dishwashers, and a spacious pantry—all highlighted by elegant coffered ceilings. Multiple levels of living space provide room for every lifestyle, including a cozy gas fireplace living room, executive office, recreation room with built-in desks, a full gym (or potential fourth bedroom), and a steam shower bathroom. For those who love to host, the home also features a dramatic stone wood-burning fireplace, a custom wine room, a full bar, and direct walk-out access to the pool and outdoor kitchen. Every detail, from the abundant storage to the premium finishes throughout, has been thoughtfully designed for both comfort and elegance. With 3 + 1 bedrooms, five bathrooms, and efficient heating and cooling systems including boiler, natural gas, wood/forced air, and central air conditioning, this home perfectly balances luxury and practicality. (id:63267)
Home overview
- Cooling Central air conditioning
- Heat type Forced air, hot water
- Has pool (y/n) Yes
- Sewer/ septic Municipal sewage system
- # total stories 2
- Roof Unknown
- Fencing Fenced yard
- Has garage (y/n) Yes
- # full baths 3
- # half baths 2
- # total bathrooms 5.0
- # of above grade bedrooms 4
- Flooring Hardwood, tile, carpeted
- Community features School bus
- Directions 2038766
- Lot size (acres) 0.0
- Listing # 2124701
- Property sub type Single family residence
- Status Active
- Bedroom 10.1m X 11.4m
Level: 2nd - Bathroom (# of pieces - 3) 5.1m X 7.8m
Level: 2nd - Bedroom 10.5m X 11.2m
Level: 2nd - Primary bedroom 15.1m X 16.9m
Level: 2nd - Ensuite bathroom (# of pieces - 3) 5.1m X 8.8m
Level: 2nd - Storage 4.1m X 14.1m
Level: Lower - Family room 24.1m X 22m
Level: Lower - Bedroom 16.7m X 14.5m
Level: Lower - Storage 7.4m X 14.11m
Level: Lower - Recreational room / games room 17m X 37.6m
Level: Lower - Bathroom (# of pieces - 3) 7.9m X 7.11m
Level: Lower - Kitchen 7m X 8.1m
Level: Lower - Bathroom (# of pieces - 3) 5.1m X 9.1m
Level: Main - Living room 20.7m X 13.3m
Level: Main - Laundry 5.11m X 7.3m
Level: Main - Dining room 6.4m X 12.1m
Level: Main - Den 12.3m X 15m
Level: Main - Kitchen 11.3m X 24m
Level: Main - Bathroom 3.8m X 7.3m
Level: Main - Foyer 5.6m X 13.1m
Level: Main
- Listing source url Https://www.realtor.ca/real-estate/28865358/1091-moss-street-sudbury
- Listing type identifier Idx

$-3,600
/ Month

