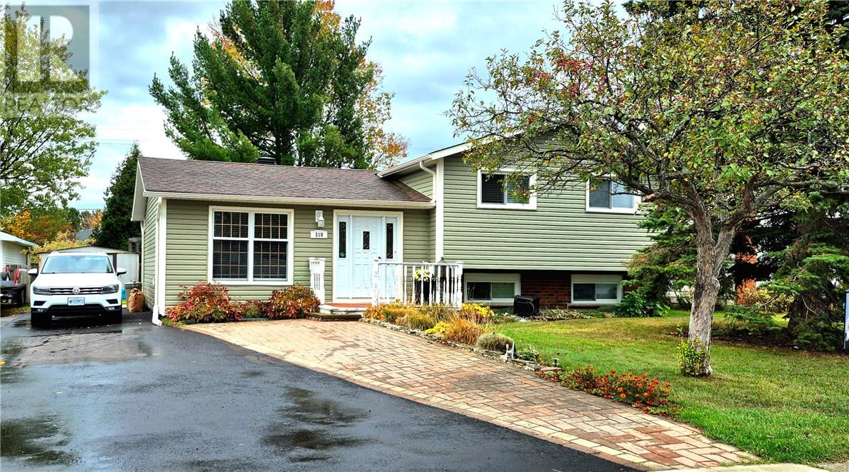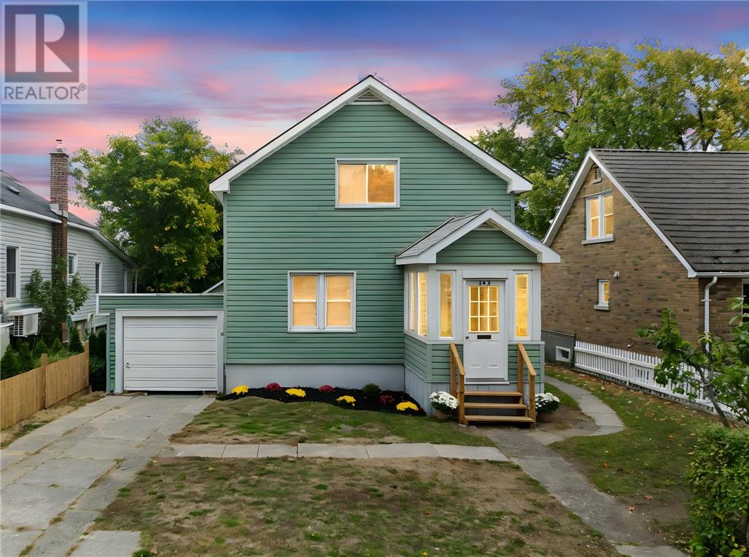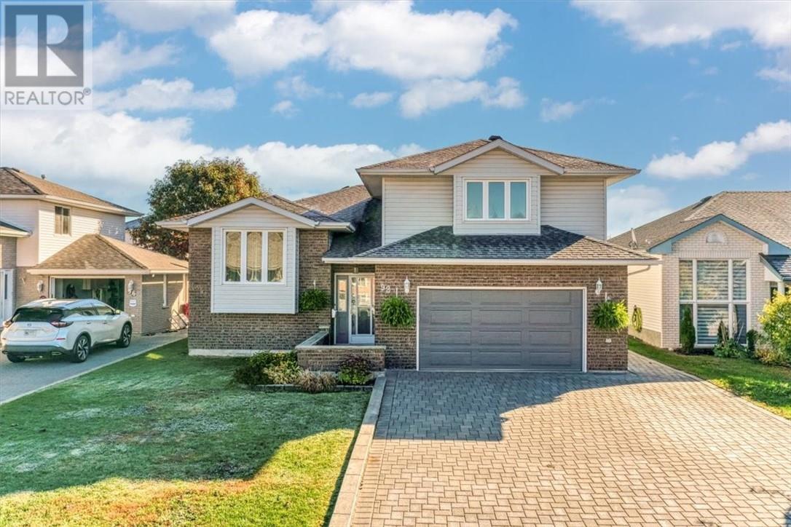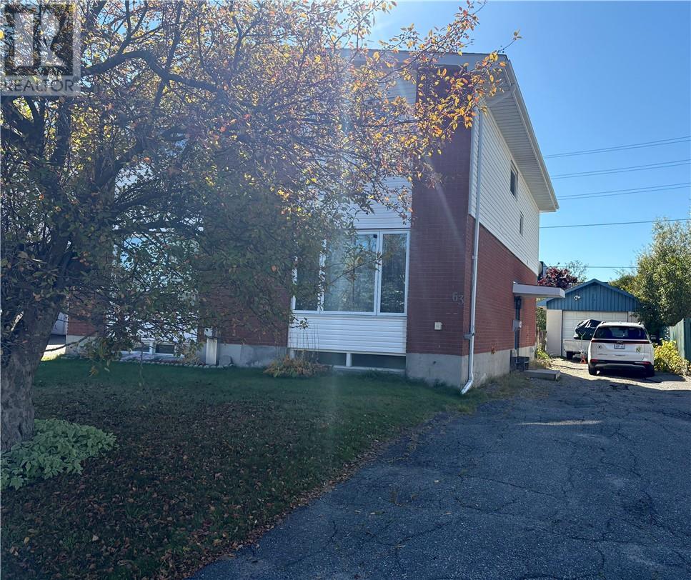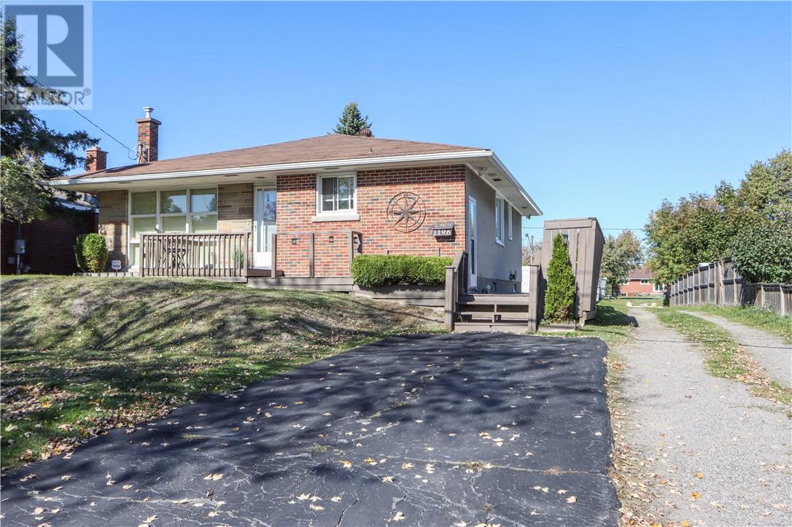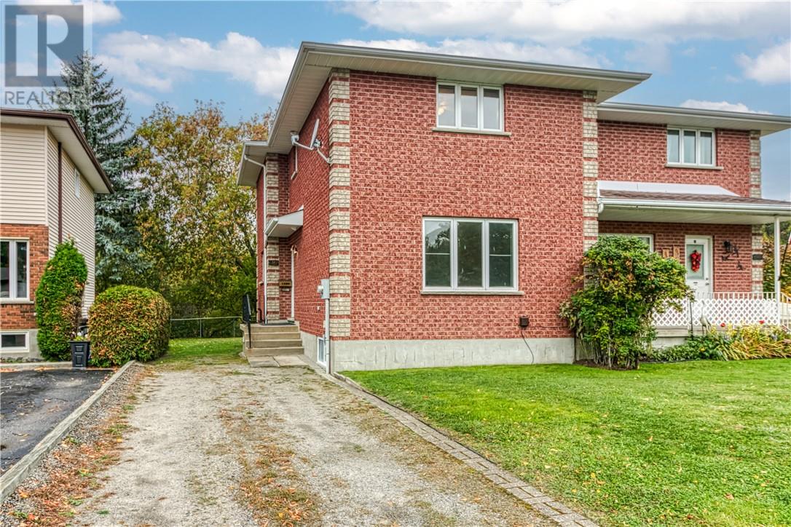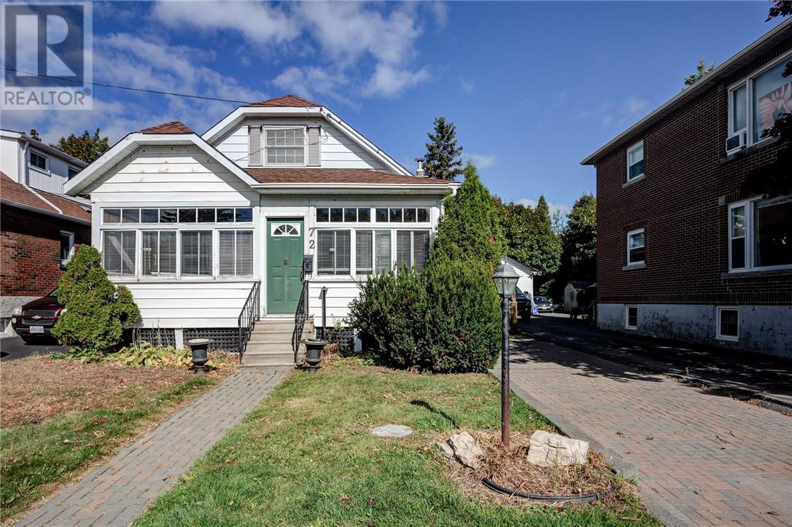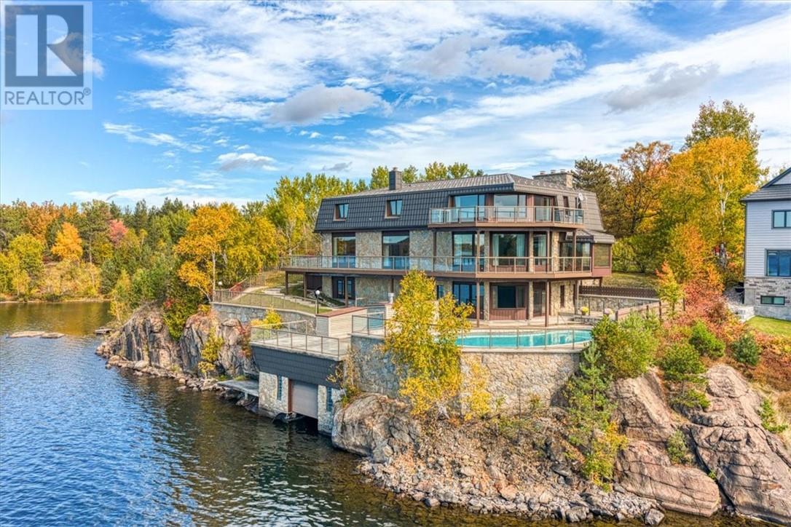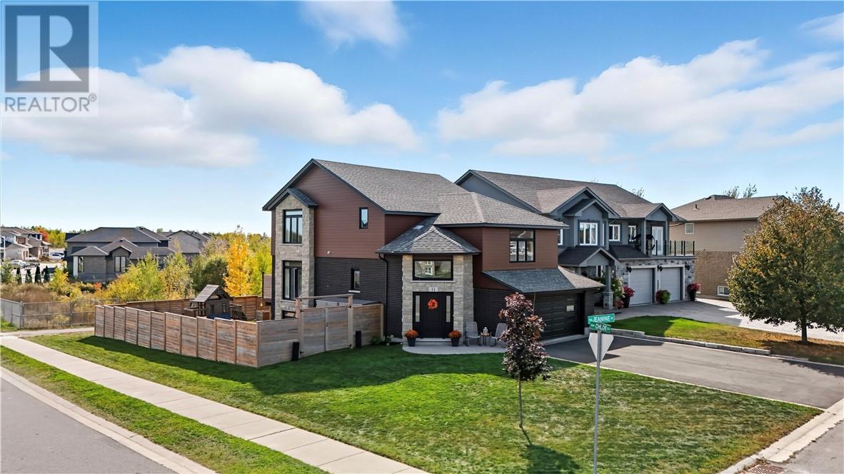
Highlights
Description
- Time on Housefulnew 4 days
- Property typeSingle family
- Neighbourhood
- Median school Score
- Mortgage payment
Modern Comfort Meets Neighbourhood Charm - Stunning 3-Bed, 2.5-Bath Home on a Quiet Cul-de-Sac. Welcome to your dream home, built in 2019. This home offers the perfect blend of modern design, functional space and outdoor living. Step inside to discover an open and inviting layout, with lots of square footage, with 2 family rooms, largen entrance qat, conveniently located laundry on the upper level and a luxurious primary suite featuring a truly amazing en-suite bathroom. The basement has a rough in for 4th bathroom and is just waiting for you to put your special touch on it. Outside, enjoy an incredible yard that wraps around the entire home, offering privacy and room to relax or entertain. The Backyard is fully fenced and features a spacious deck with a privacy wall, perfect for quiet evenings or summer BBQ's. A paved driveway provides ample parking, and a serene walking path just beyond the backyard invites peaceful strolls or bike rides. Tucked away on a quiet cul-de-sac, this home offers the perfect balance of tranquility and convenience in a neighbourhood full of curb appeal and community pride. Don't miss your chance to live in a newer home in one of the area's best locations - schedule your private showing today! (id:63267)
Home overview
- Cooling Central air conditioning
- Heat type Forced air
- Sewer/ septic Municipal sewage system
- Has garage (y/n) Yes
- # full baths 2
- # half baths 1
- # total bathrooms 3.0
- # of above grade bedrooms 3
- Directions 1523305
- Lot size (acres) 0.0
- Listing # 2125084
- Property sub type Single family residence
- Status Active
- Primary bedroom 4.115m X 4.343m
Level: 2nd - Bedroom 2.972m X 2.896m
Level: 2nd - Bedroom 3.023m X 3.327m
Level: 2nd - Family room 5.613m X 4.267m
Level: Main - Living room 5.74m X 5.486m
Level: Main - Dining room 3.835m X 3.48m
Level: Main - Kitchen 4.343m X 4.445m
Level: Main
- Listing source url Https://www.realtor.ca/real-estate/28954864/11-chloe-court-sudbury
- Listing type identifier Idx

$-2,237
/ Month

