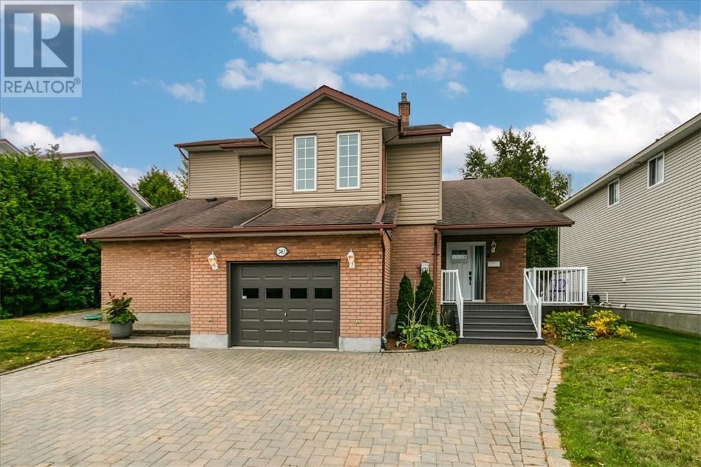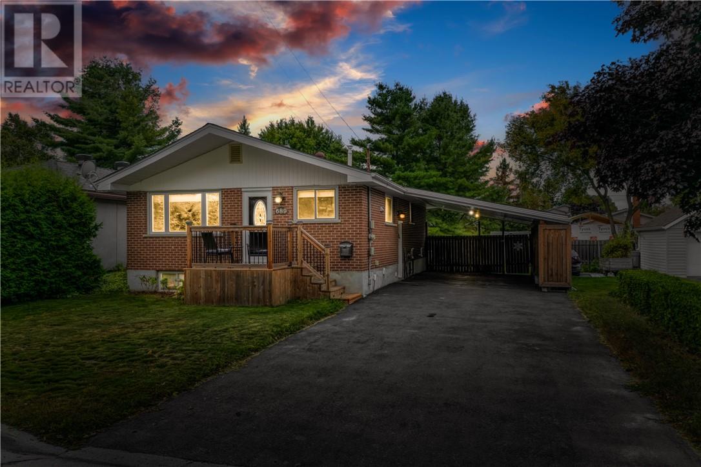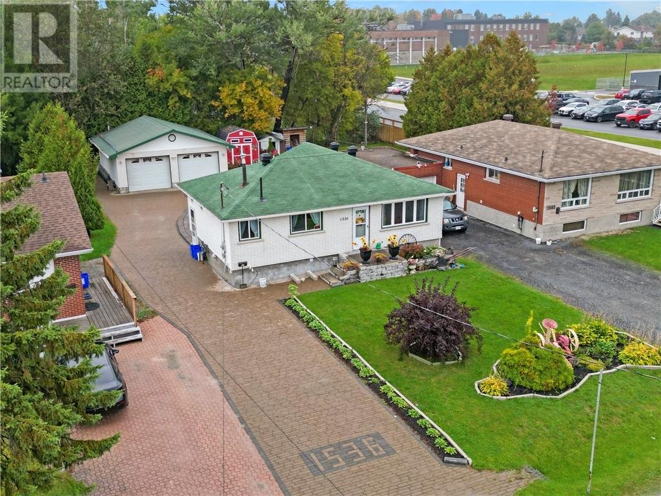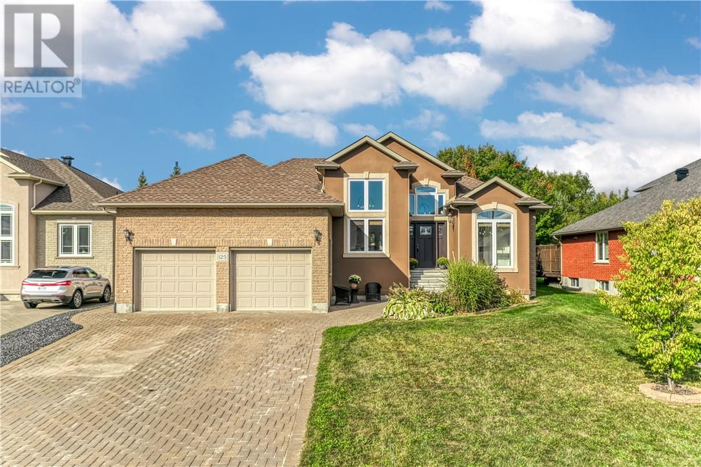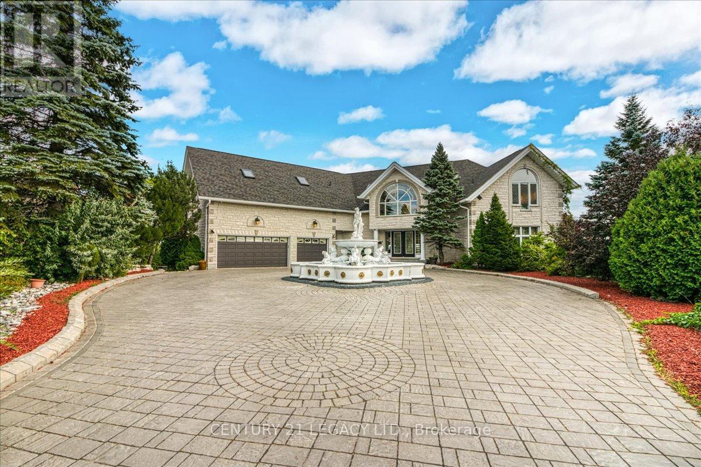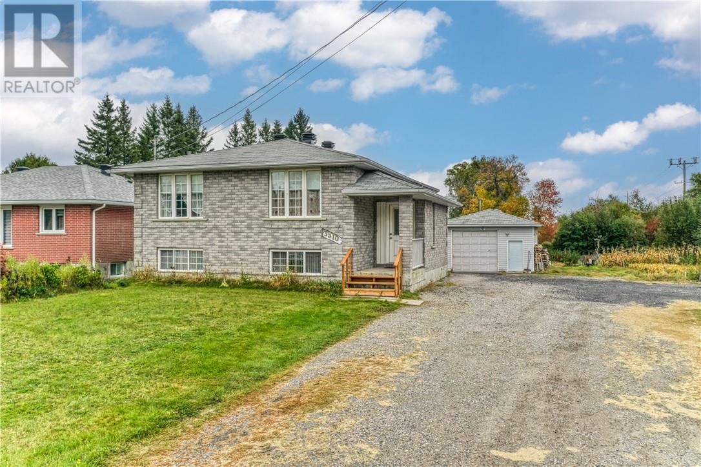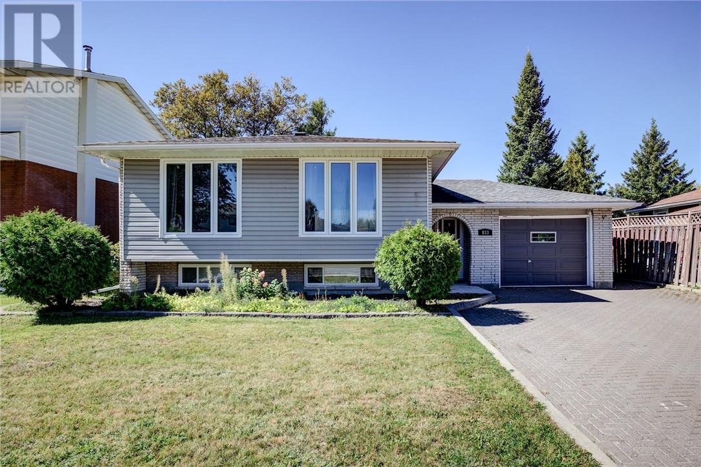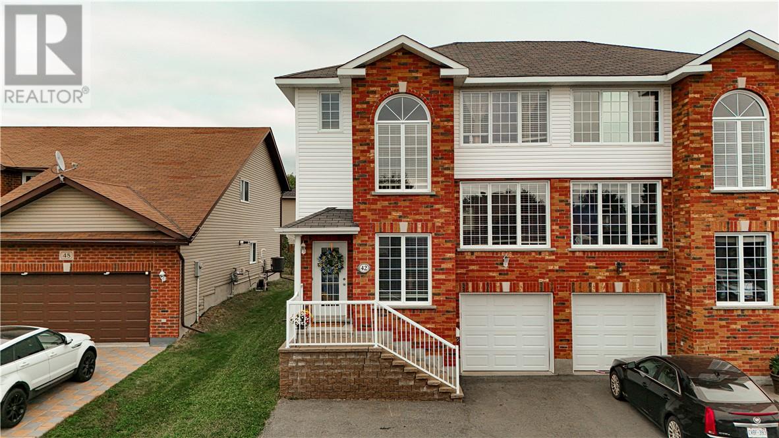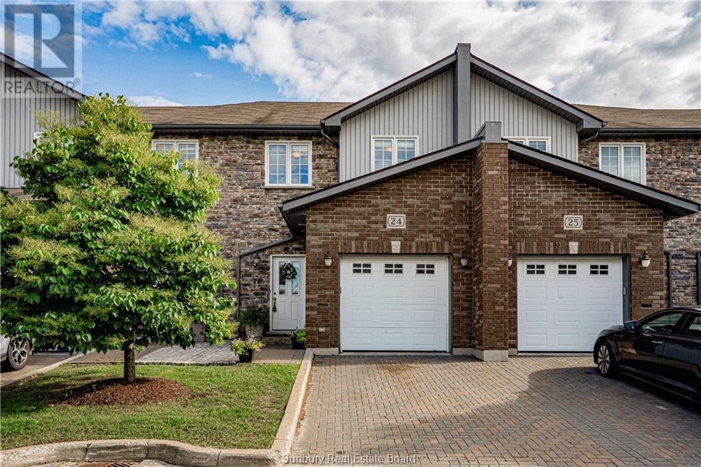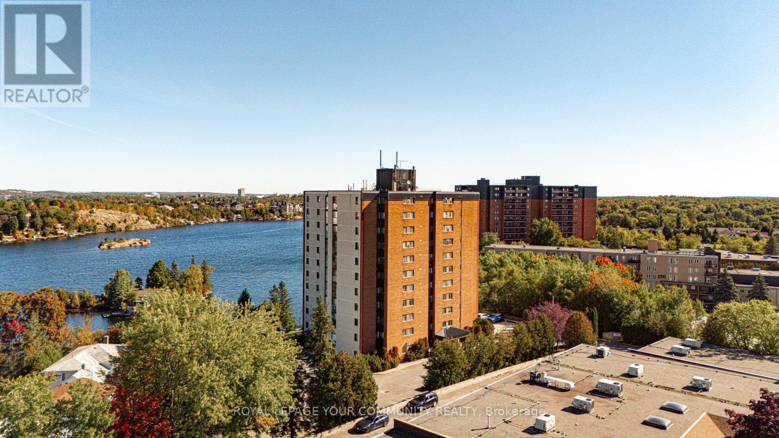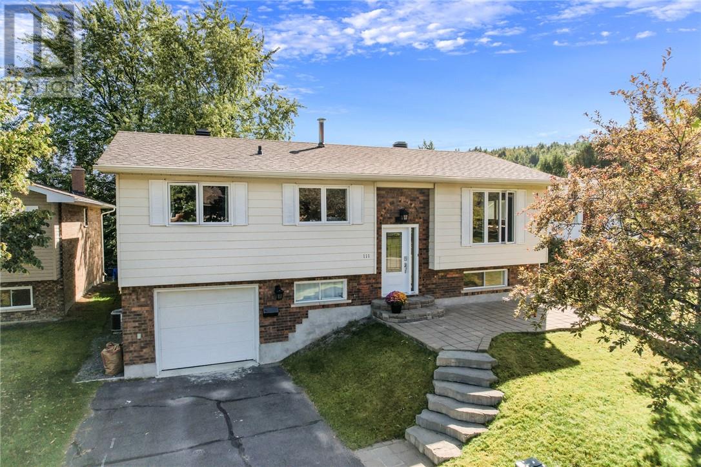
Highlights
Description
- Time on Housefulnew 42 hours
- Property typeSingle family
- StyleRaised ranch
- Neighbourhood
- Median school Score
- Mortgage payment
Welcome to this exceptional 3+1 bedroom, 3 bathroom oversized raised ranch bungalow in a highly desirable, quiet New Sudbury neighbourhood. This home has been thoughtfully expanded with a professionally designed addition, offering all the extra space you’ve been searching for. The main level features a bright, large kitchen measuring 20 by 11, ideal for gatherings and family meals. The main level also features a massive primary bedroom, complete with a ensuite bathroom. The lower level offers a versatile 18 by 10 bedroom that’s perfect as a guest suite, office, or exercise space, along with convenient access to the 22 by 11 garage and a 10 by 10 workshop or extra bedroom or office behind it. Outdoors, enjoy a private, fenced backyard with mature trees, an 8 by 12 storage shed, and a spacious two-tier deck off the kitchen — a 10 by 12 upper level and a 12 by 16 lower level — perfect for relaxing or entertaining. This home is move-in ready, carpet free, freshly painted throughout, and loaded with updates: new shingles (2017), furnace, AC, and hot water tank (2018), plus new eavestroughs (2019). The flooring and both the ensuite bath and lower level bathroom have also been renovated. Located just minutes from Costco, Silver City, the New Sudbury Mall, restaurants, Rotary Park nature trails, and with a beautiful view of Adanac Ski Hill, this home combines peace and convenience in one of the city’s most central locations. (id:63267)
Home overview
- Cooling Central air conditioning
- Heat type Forced air
- Sewer/ septic Municipal sewage system
- Roof Unknown
- Fencing Fenced yard
- Has garage (y/n) Yes
- # full baths 3
- # total bathrooms 3.0
- # of above grade bedrooms 4
- Flooring Laminate, tile
- Community features School bus
- Directions 2038766
- Lot size (acres) 0.0
- Listing # 2124832
- Property sub type Single family residence
- Status Active
- Laundry 16.3m X 8m
Level: Lower - Bedroom 9.8m X 17.8m
Level: Lower - Bathroom (# of pieces - 3) 9.4m X 4.11m
Level: Lower - Recreational room / games room 21.9m X 15.2m
Level: Lower - Bedroom 9.3m X 9m
Level: Main - Dining room 13.2m X 9.8m
Level: Main - Bedroom 12.5m X 11m
Level: Main - Bathroom (# of pieces - 3) 5m X 9.3m
Level: Main - Primary bedroom 19.9m X 14.6m
Level: Main - Living room 13.7m X 14.8m
Level: Main - Kitchen 20m X 11m
Level: Main - Ensuite bathroom (# of pieces - 3) 6.9m X 9.8m
Level: Main
- Listing source url Https://www.realtor.ca/real-estate/28897110/111-cumberland-court-sudbury
- Listing type identifier Idx

$-1,706
/ Month

