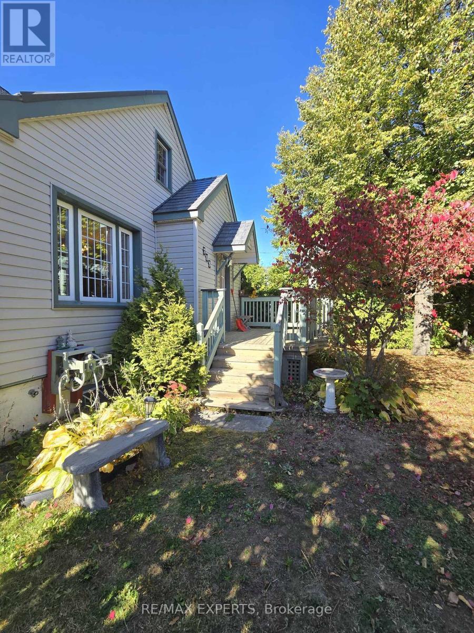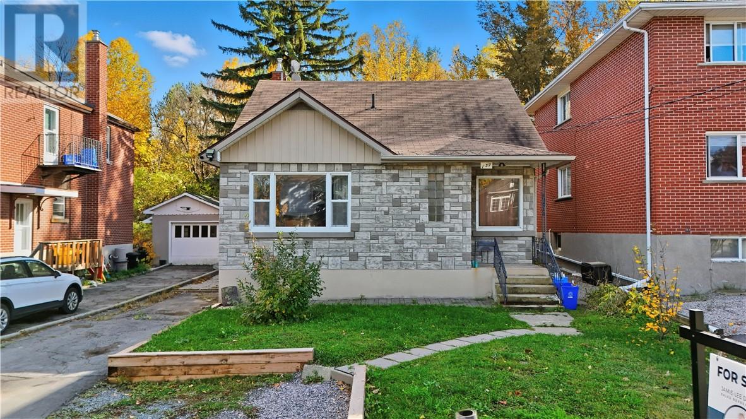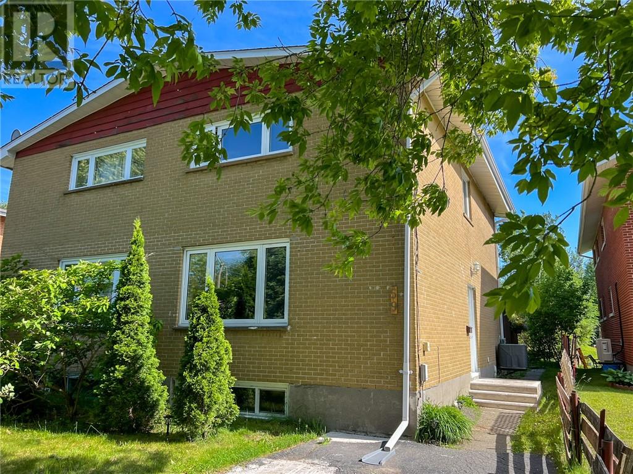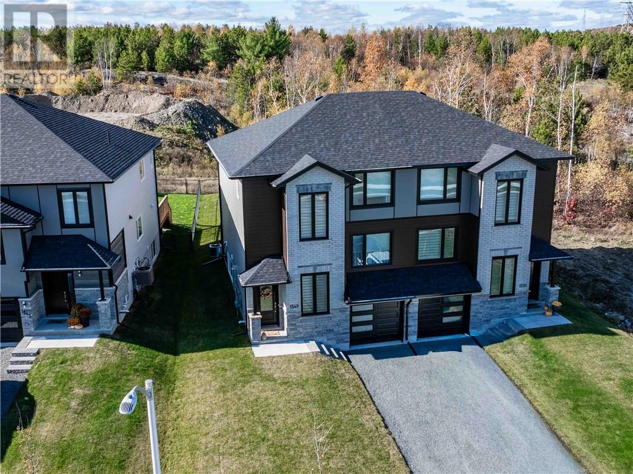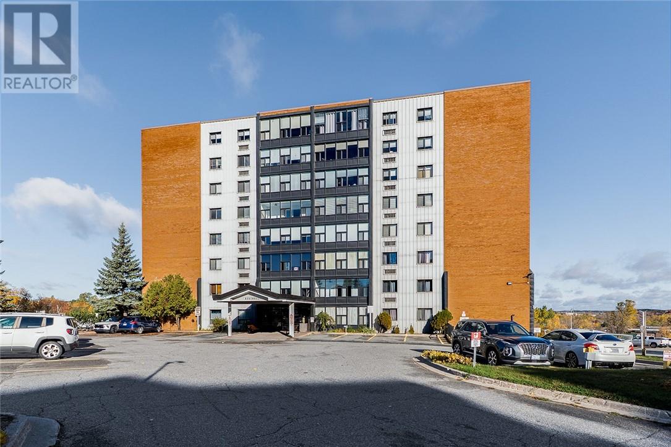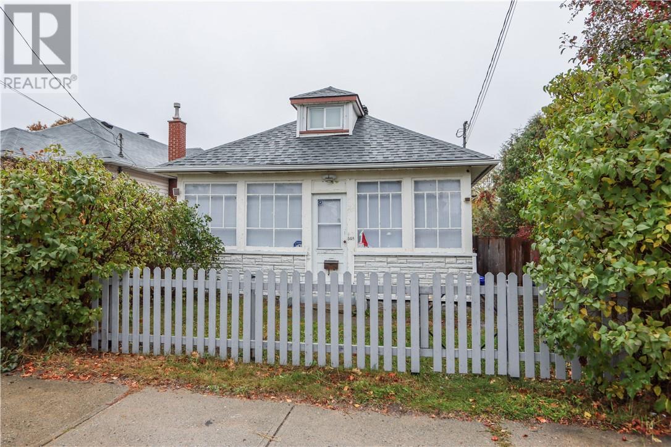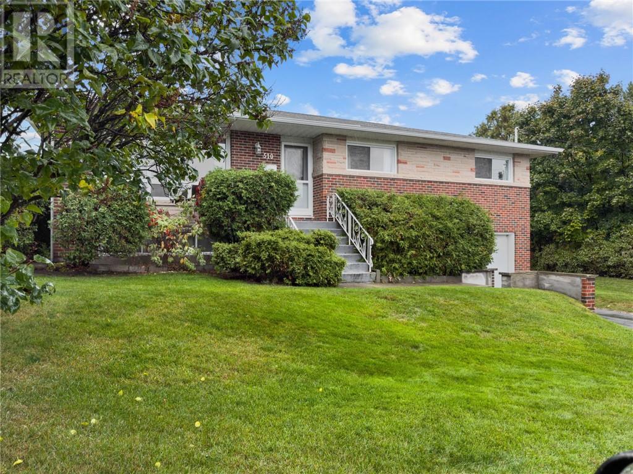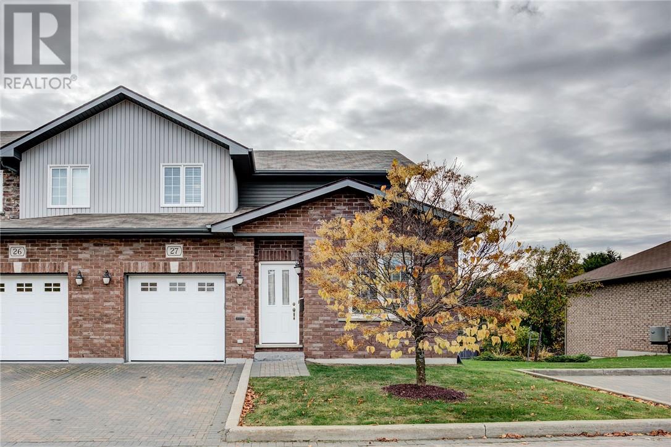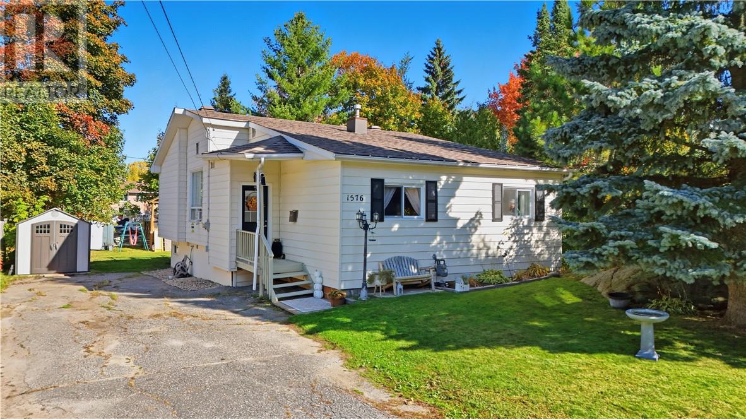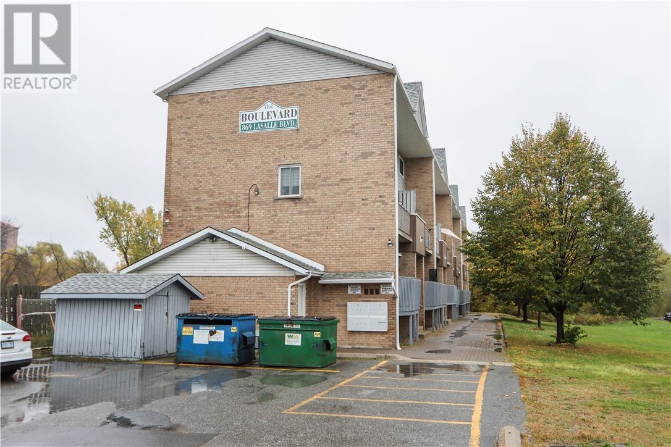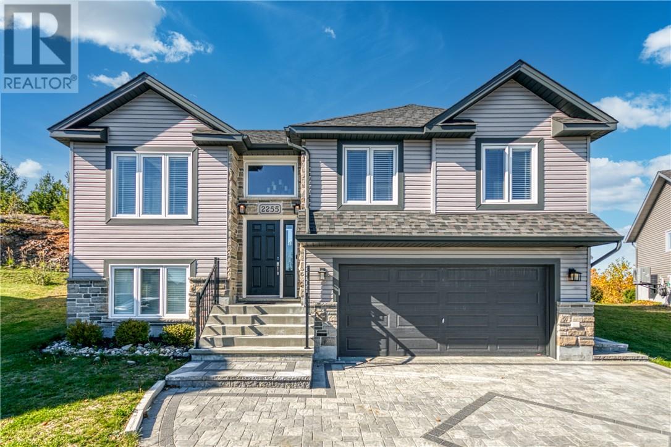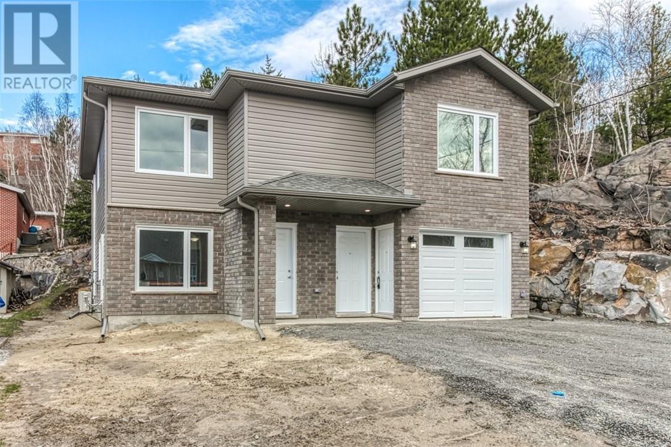
Highlights
Description
- Time on Houseful78 days
- Property typeSingle family
- Neighbourhood
- Median school Score
- Mortgage payment
Attention investors and Multi Family Buyers. Welcome to this newly built legal duplex located on a quiet cul-de-sac with easy access to all town amenities. This modern two unit home is perfect for extended families or generating rental income. Set your own rents and maximize your returns. Main floor unit - Open concept kitchen and living room area, one bedroom, full bathroom plus a den/office, in floor heating, wall unit A/C, deep single car garage and covered porch for added charm. Upper unit separate utilities for independent living, in floor heating and wall unit A/C- Spacious open concept kitchen, dining and living room, patio doors leading to a private deck, two large bedrooms, primary has walk in closet, full bathroom. whether your looking to live in one unit and rent the other or rent both for strong cash flow, this is an incredible opportunity in a desirable location. (id:63267)
Home overview
- Heat type Boiler, in floor heating
- Sewer/ septic Municipal sewage system
- # total stories 2
- Roof Unknown
- Has garage (y/n) Yes
- # full baths 2
- # total bathrooms 2.0
- # of above grade bedrooms 3
- Flooring Laminate
- Lot size (acres) 0.0
- Listing # 2123946
- Property sub type Single family residence
- Status Active
- Dining room 6m X 13m
Level: 2nd - Bedroom 9m X 11.5m
Level: 2nd - Kitchen 12m X 7m
Level: 2nd - Primary bedroom 12m X 11m
Level: 2nd - Living room 18m X 10m
Level: 2nd - Primary bedroom 11m X 11m
Level: Main - Kitchen 10m X 6.5m
Level: Main - Bathroom 5m X 11.5m
Level: Main - Dining room 10m X 6m
Level: Main - Living room 10m X 10m
Level: Main
- Listing source url Https://www.realtor.ca/real-estate/28689302/115-parkwood-street-sudbury
- Listing type identifier Idx

$-2,213
/ Month

