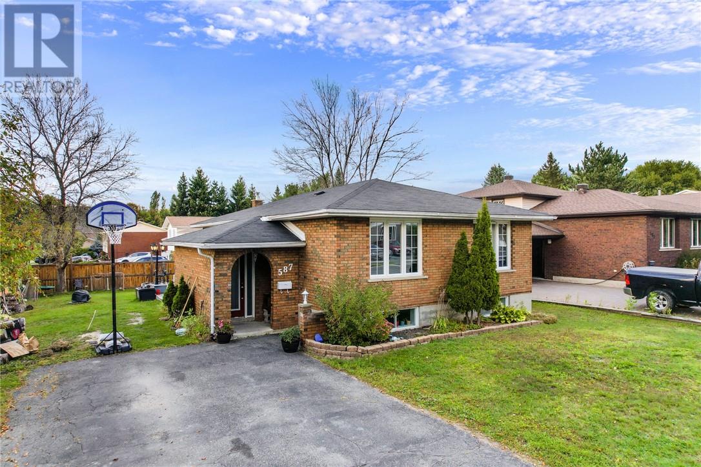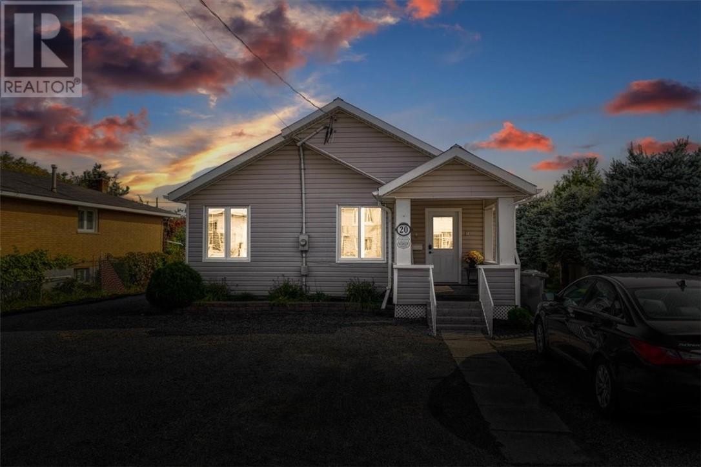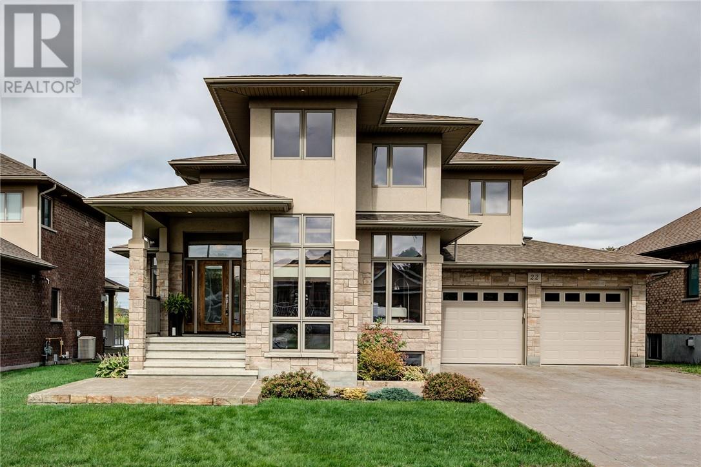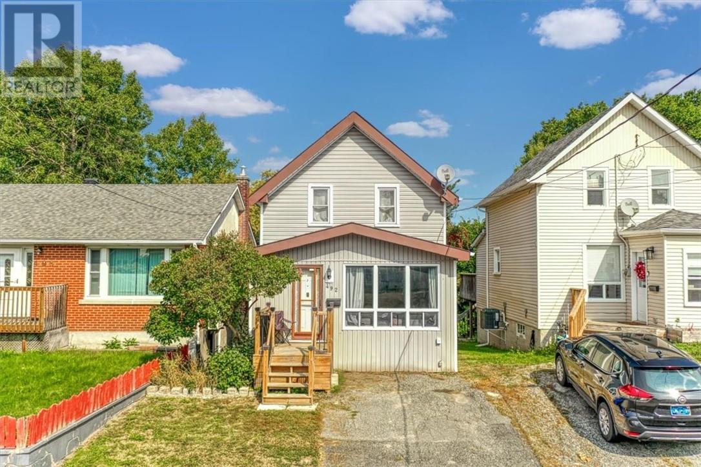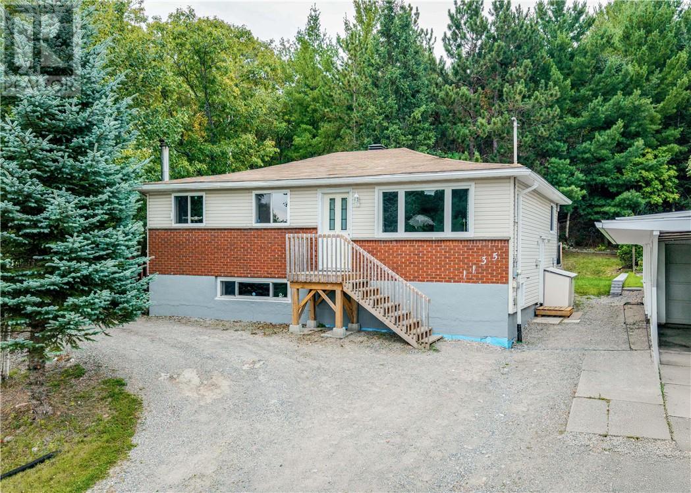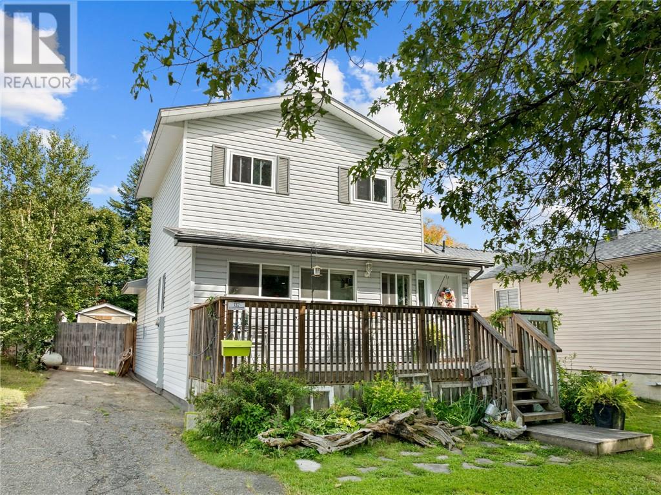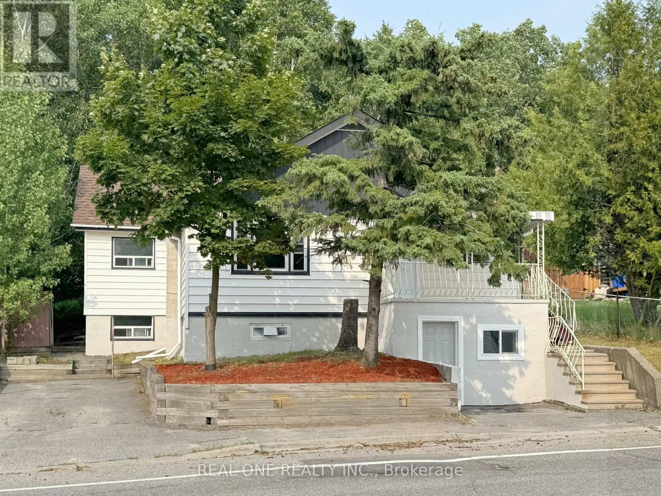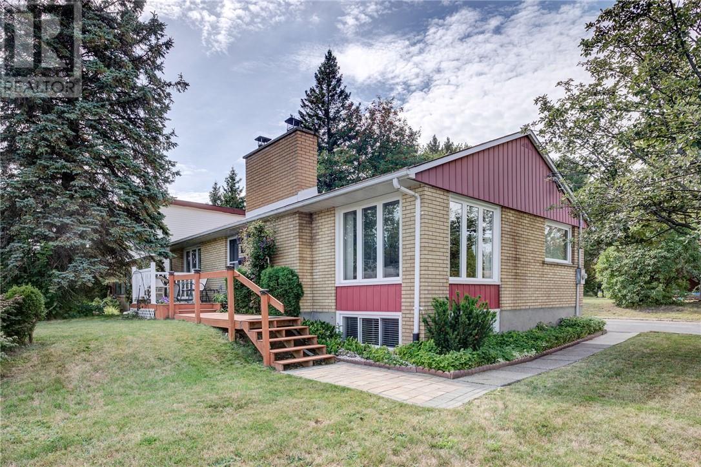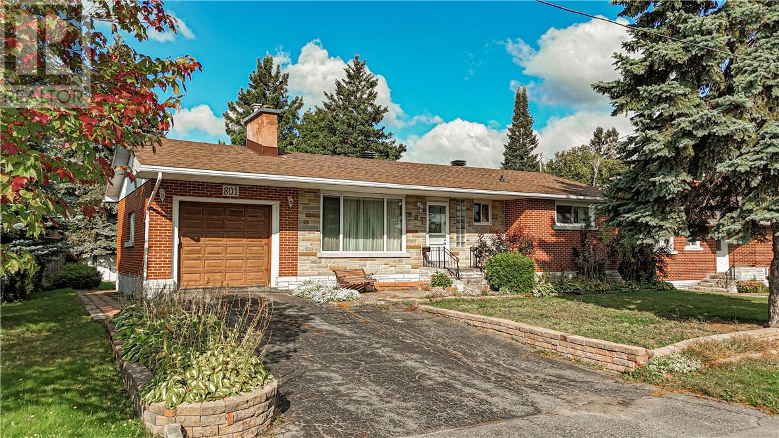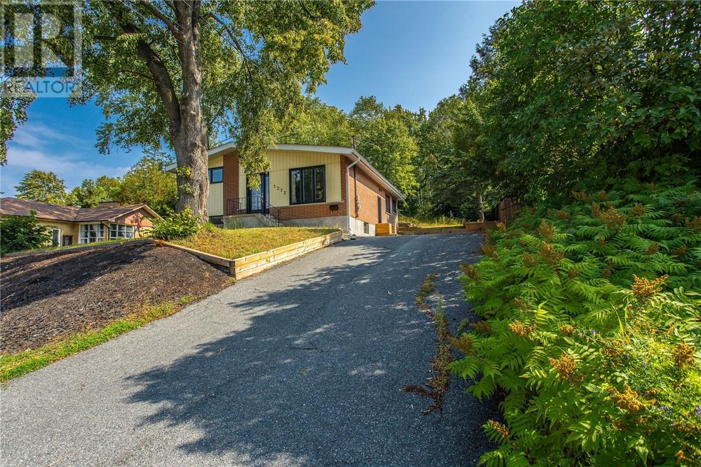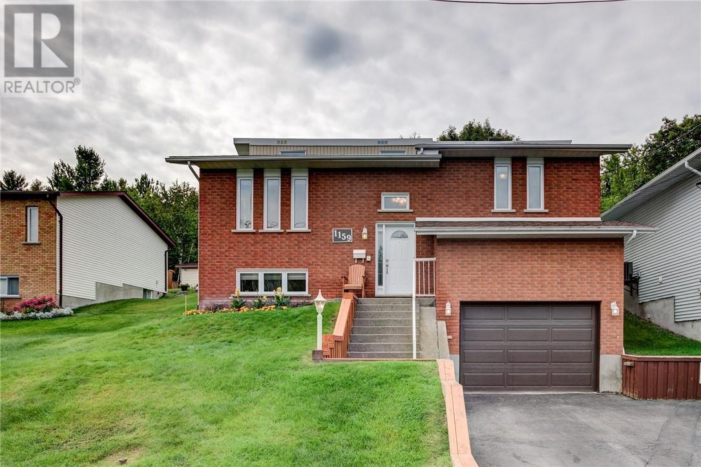
Highlights
Description
- Time on Housefulnew 11 hours
- Property typeSingle family
- Median school Score
- Mortgage payment
Welcome to this charming 3-bedroom, 2-bathroom home nestled on a quiet, family-friendly dead-end street in desirable Minnow Lake. Just minutes from all amenities, big box stores, entertainment, parks, and walking trails, this home offers both convenience and comfort. Showing true pride of ownership, the beautifully maintained yard and deep private backyard provide a peaceful retreat, with easy access to the attached garage complete with a loft, perfect for extra storage. Inside, the main floor features two bedrooms, including a spacious primary suite with a walk-in closet. The kitchen showcases custom wood cabinets and flows seamlessly into the dining area, where garden doors open to the backyard for easy outdoor entertaining on the attached deck, plus there is gas hook-up for a BBQ. Designed for gatherings, the dining space overlooks a cozy sunken living room that’s perfect for relaxing with family and friends. The lower level extends your living space with a warm and welcoming family room, a third bedroom, and a second full bathroom, perfect for guests or growing families. This lovingly cared-for home combines practicality with charm, offering privacy, functionality, and a location that can’t be beat. (id:63267)
Home overview
- Heat type Baseboard heaters
- Sewer/ septic Municipal sewage system
- Has garage (y/n) Yes
- # full baths 2
- # total bathrooms 2.0
- # of above grade bedrooms 3
- Directions 2078390
- Lot size (acres) 0.0
- Listing # 2124505
- Property sub type Single family residence
- Status Active
- Bedroom 4.115m X 4.064m
Level: Lower - Family room 8.407m X 3.327m
Level: Lower - Foyer 2.057m X 1.118m
Level: Main - Living room 6.807m X 4.089m
Level: Main - Primary bedroom 4.445m X 4.089m
Level: Main - Kitchen 4.14m X 3.226m
Level: Main - Dining room 4.14m X 2.616m
Level: Main - Bedroom 3.429m X 2.921m
Level: Main
- Listing source url Https://www.realtor.ca/real-estate/28867672/1159-lonsdale-avenue-sudbury
- Listing type identifier Idx

$-1,333
/ Month

