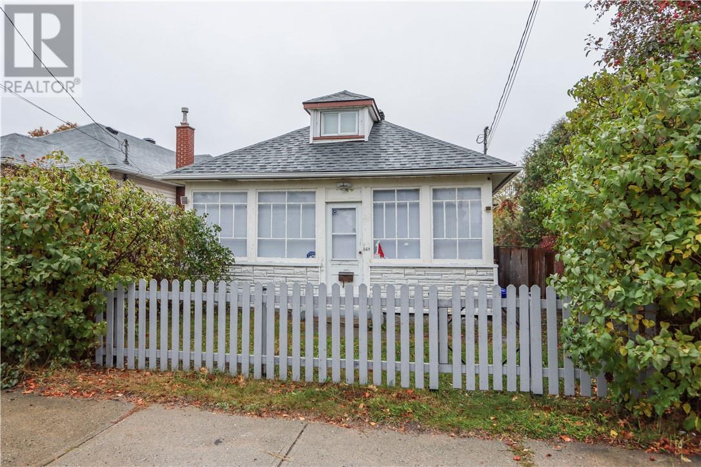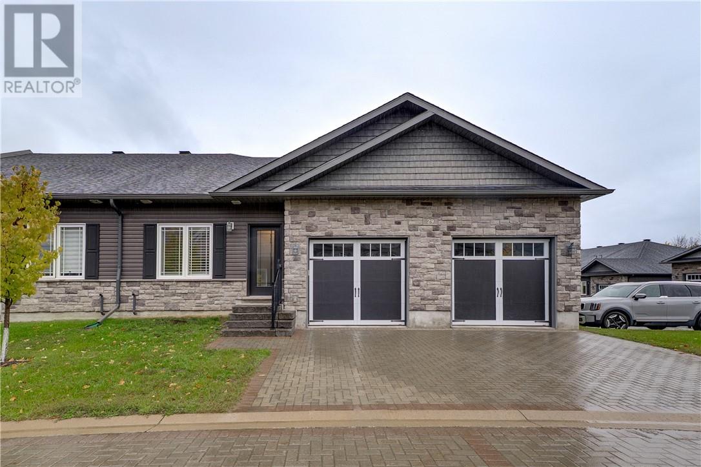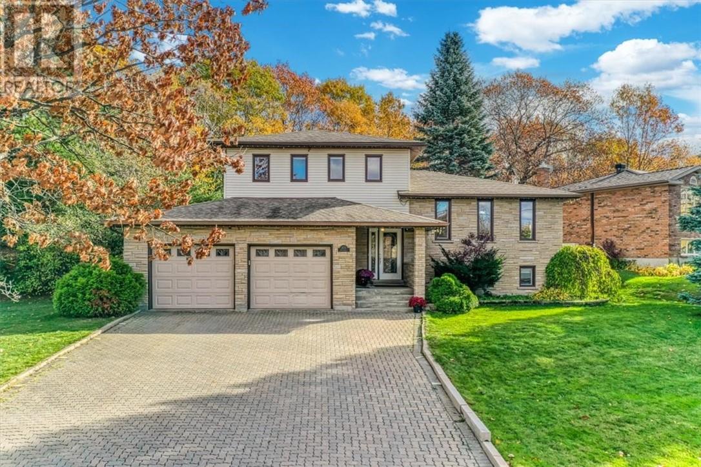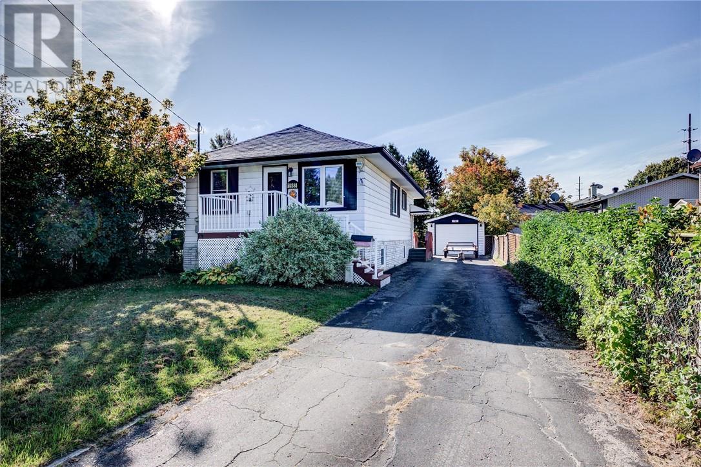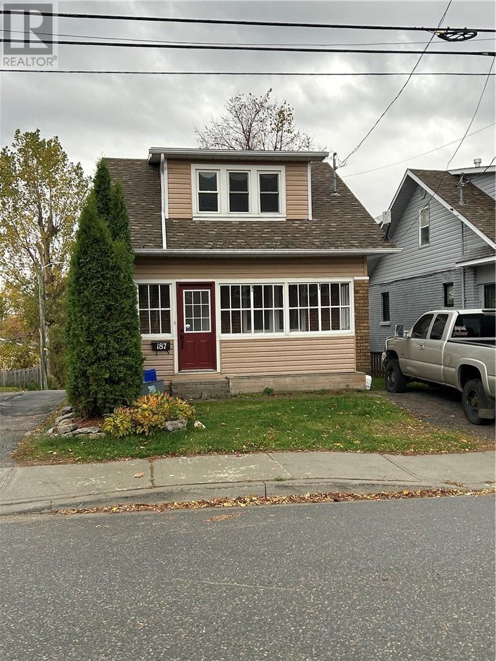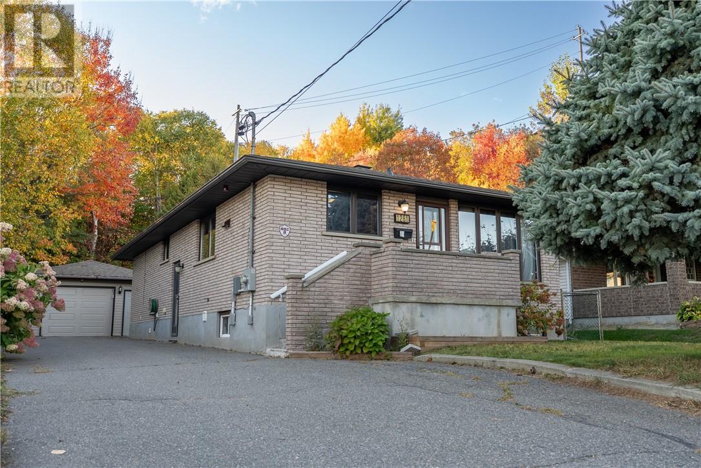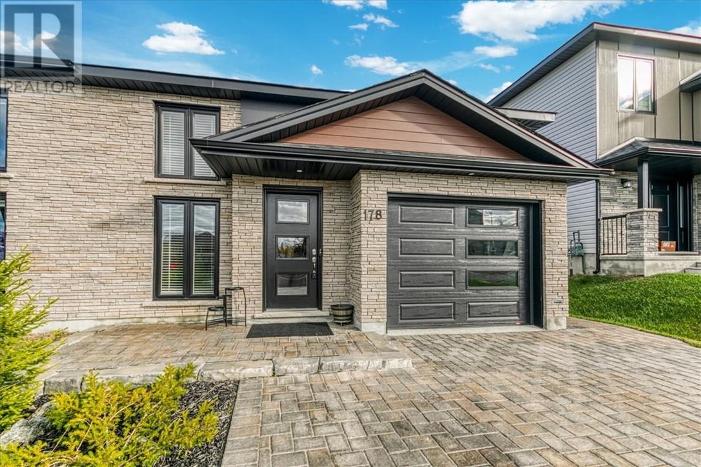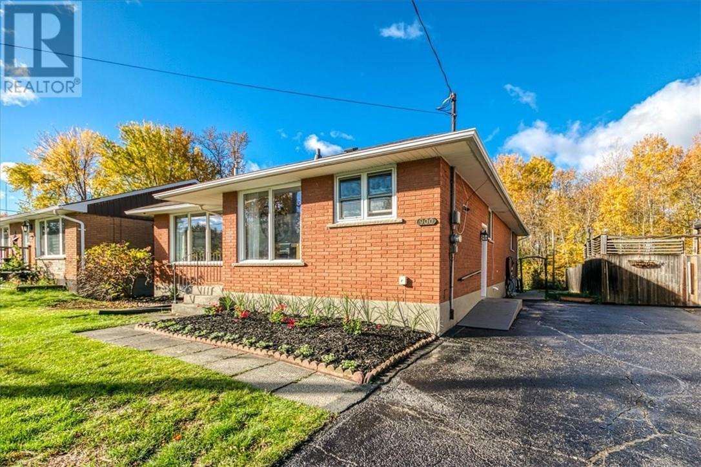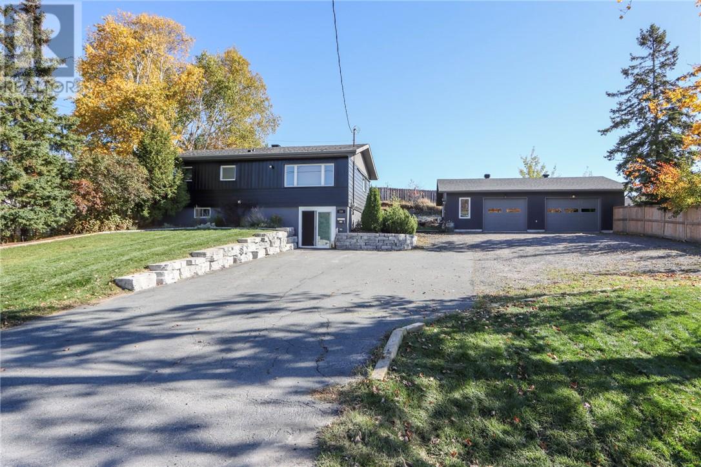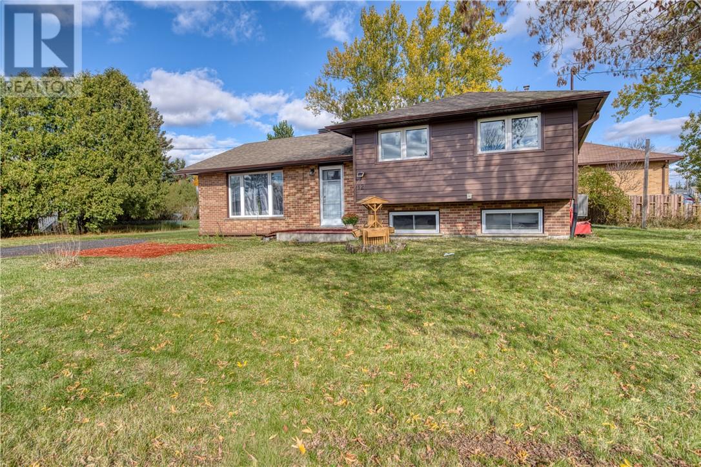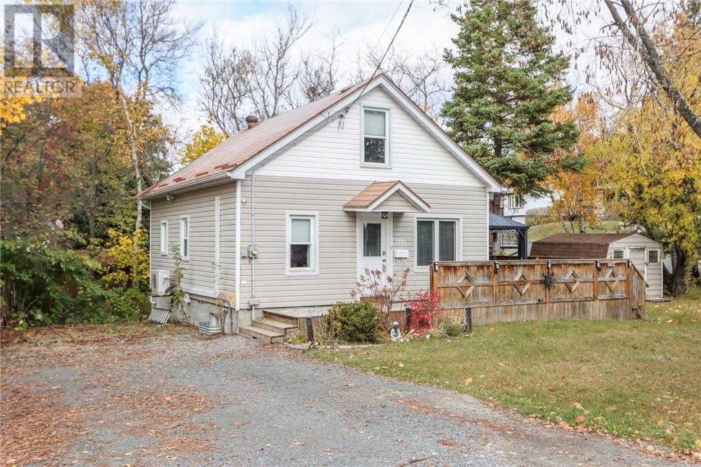
Highlights
Description
- Time on Housefulnew 9 hours
- Property typeSingle family
- Median school Score
- Mortgage payment
Are you on the lookout for the perfect family home that’s both affordable and beautifully maintained? Your search ends here! This stunning 1.5-storey residence is not only move-in ready with immediate possession but also boasts an inviting atmosphere that you’ll love. Step inside to discover a thoughtfully designed main floor featuring high ceilings and two spacious dining areas, perfect for entertaining family and friends. Upstairs, you’ll find two large bedrooms equipped with extra-large closets that stretch the length of the house, complete with organizers for all your storage needs. The lower level offers a cozy rec room, an additional bedroom, and a convenient laundry room. Freshly painted in modern colors, this home is immaculate and ready for you to make it your own! Location is key, and this home is ideally situated within walking distance to Tim Hortons on Bancroft, plus a scenic trail conveniently leads right to Best Buy. You won’t want to miss out on this amazing opportunity! (id:63267)
Home overview
- Heat type Boiler
- Sewer/ septic Municipal sewage system
- # total stories 2
- Roof Unknown
- # full baths 2
- # total bathrooms 2.0
- # of above grade bedrooms 3
- Flooring Hardwood, linoleum, carpeted
- Lot size (acres) 0.0
- Listing # 2125364
- Property sub type Single family residence
- Status Active
- Bedroom 13.38m X 10.57m
Level: 2nd - Bedroom 12.43m X 10m
Level: 2nd - Bedroom 9.42m X 10.45m
Level: Lower - Recreational room / games room 21.42m X 9.72m
Level: Lower - Living room 37.63m X 10.59m
Level: Main - Kitchen 13.03m X 9.67m
Level: Main - Dining room 9.52m X 9.91m
Level: Main
- Listing source url Https://www.realtor.ca/real-estate/29027906/1196-dundas-street-sudbury
- Listing type identifier Idx

$-1,066
/ Month

