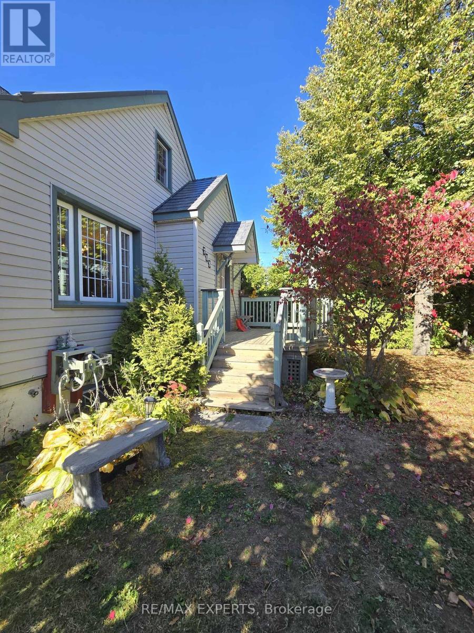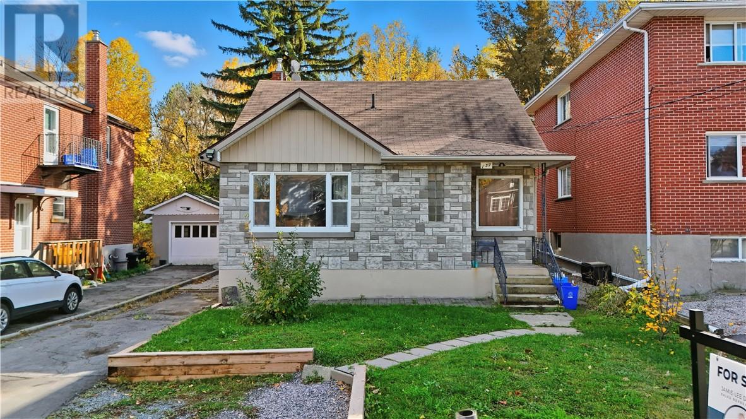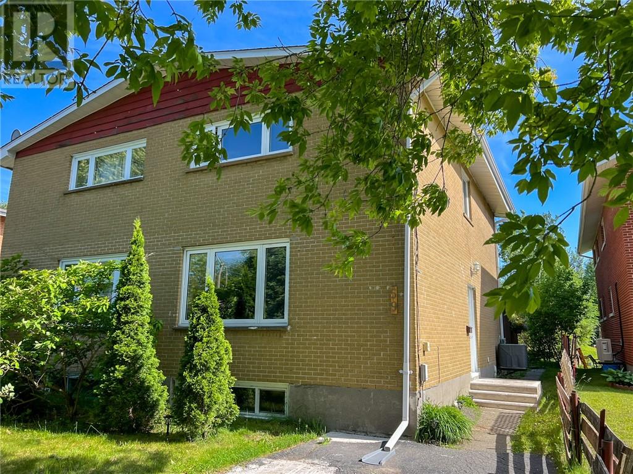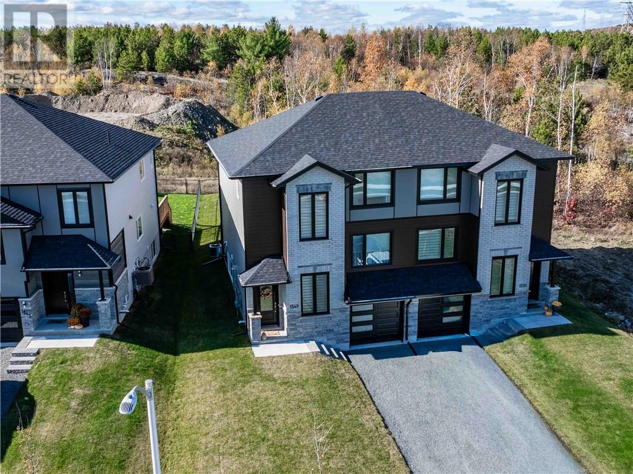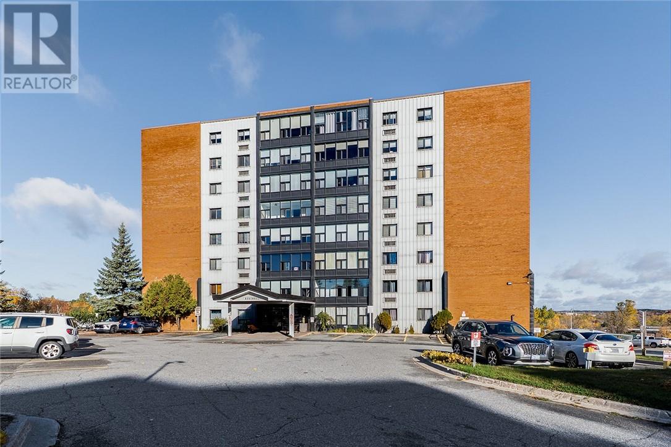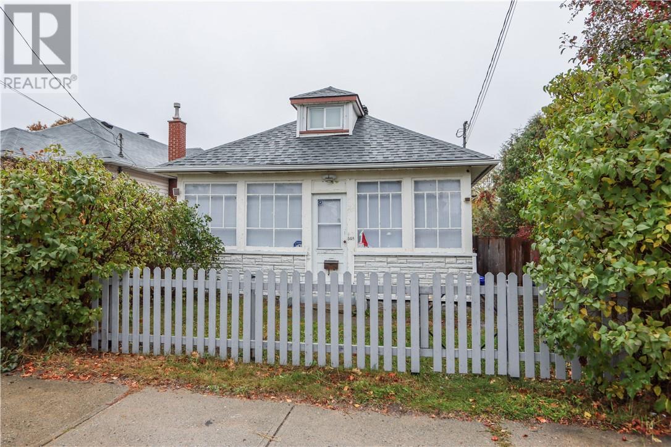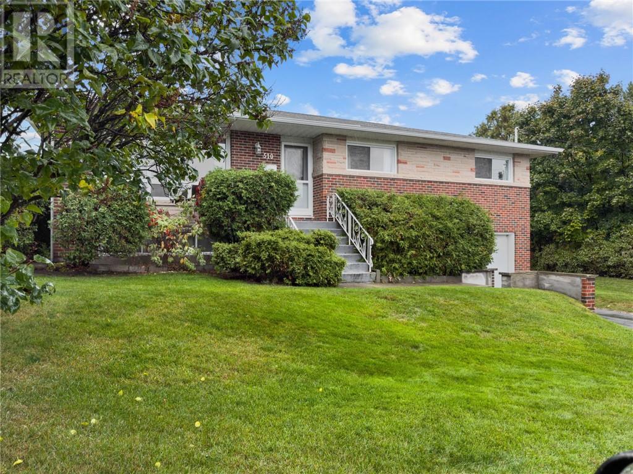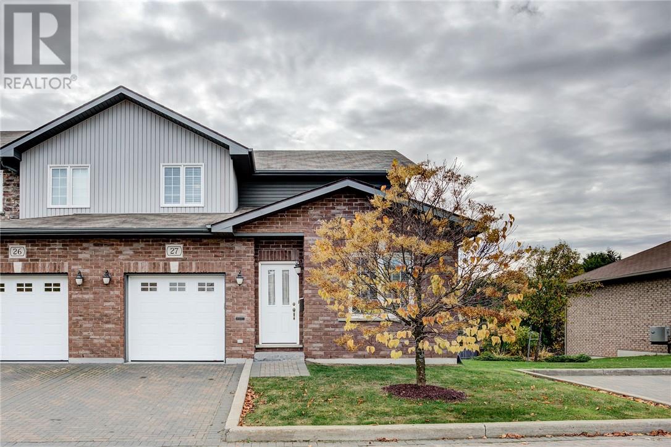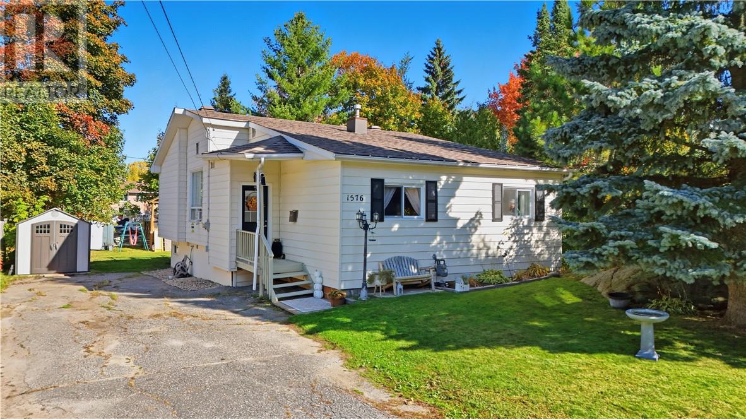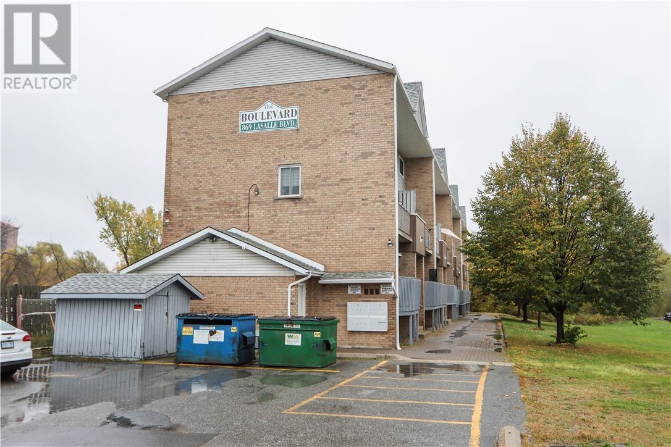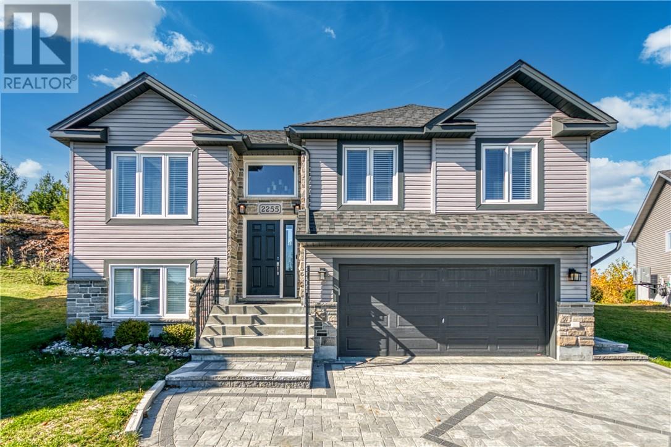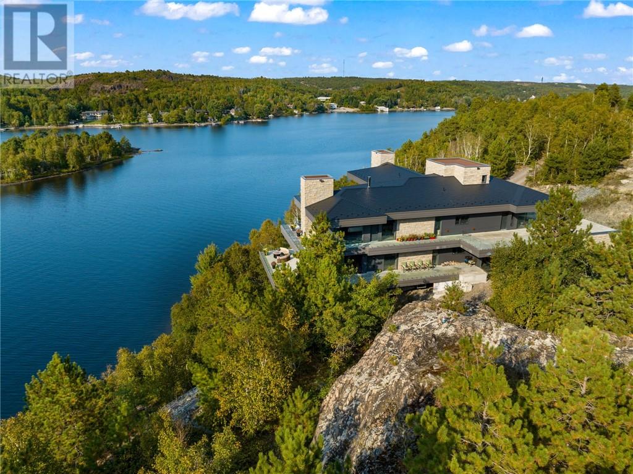
Highlights
Description
- Time on Houseful54 days
- Property typeSingle family
- StyleCustom
- Mortgage payment
Exquisite waterfront home on Long Lake! Experience the ultimate in luxury and comfort in this architecturally stunning waterfront residence, set on expansive grounds with breathtaking lake views. This remarkable property boasts extensive water frontage, five spacious bedrooms, five and a half elegantly appointed bathrooms, and nearly 10,000 square feet of living space, featuring spa-like amenities, three inviting fireplaces, and a 4-storey Cambridge elevator. One of the home's most striking architectural highlights is the floor to ceiling windows, offering unparalleled views from every level. The gourmet kitchen is a true masterpiece, showcasing top-of-the-line appliances and a custom nautical island that is both functional and visually stunning. Ideal for entertaining, the home includes a sauna area, a workout room, an indoor pool, and a magnificent dining area, along with approximately 6,000 square feet of exterior balconies that provide sweeping views of the lake. This property offers a unique lifestyle opportunity, blending privacy, luxury, and the serene beauty of nature. Don’t miss your chance to own this extraordinary home! Don't delay, call today. (id:63267)
Home overview
- Cooling Central air conditioning
- Heat type Boiler, in floor heating
- Has pool (y/n) Yes
- Sewer/ septic Septic system
- # total stories 4
- Roof Unknown
- Has garage (y/n) Yes
- # full baths 5
- # half baths 1
- # total bathrooms 6.0
- # of above grade bedrooms 5
- Flooring Tile
- Has fireplace (y/n) Yes
- Water body name Long lake
- Directions 2186321
- Lot size (acres) 0.0
- Listing # 2124348
- Property sub type Single family residence
- Status Active
- Bedroom 5.182m X 3.835m
Level: 2nd - Primary bedroom 10.897m X 7.417m
Level: 2nd - Bedroom 7.163m X 6.68m
Level: 2nd - Bedroom 4.623m X 3.937m
Level: 2nd - Bedroom 4.623m X 3.607m
Level: 2nd - Laundry 3.454m X 3.937m
Level: 2nd - Other 6.147m X 5.994m
Level: Lower - Living room 8.966m X 8.179m
Level: Lower - Workshop 7.671m X 12.141m
Level: Lower - Dining room 5.182m X 9.728m
Level: Main - Kitchen 10.973m X 6.985m
Level: Main - Sunroom 4.42m X 7.417m
Level: Main - Den 3.073m X 3.937m
Level: Main - Kitchen 10.973m X 6.985m
Level: Main
- Listing source url Https://www.realtor.ca/real-estate/28787510/1293-dew-drop-road-sudbury
- Listing type identifier Idx

$-14,815
/ Month


