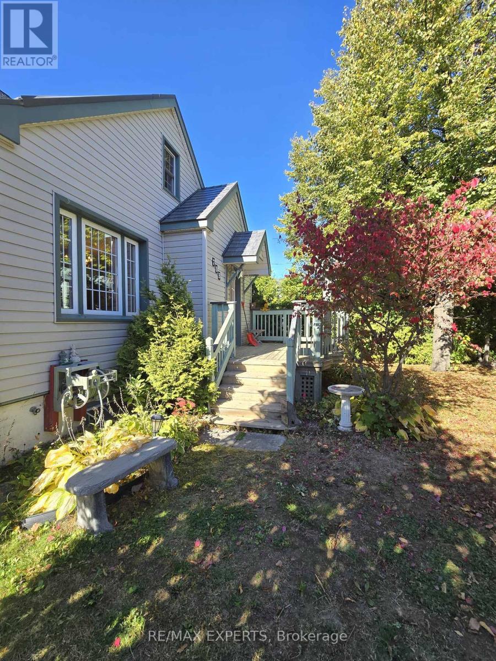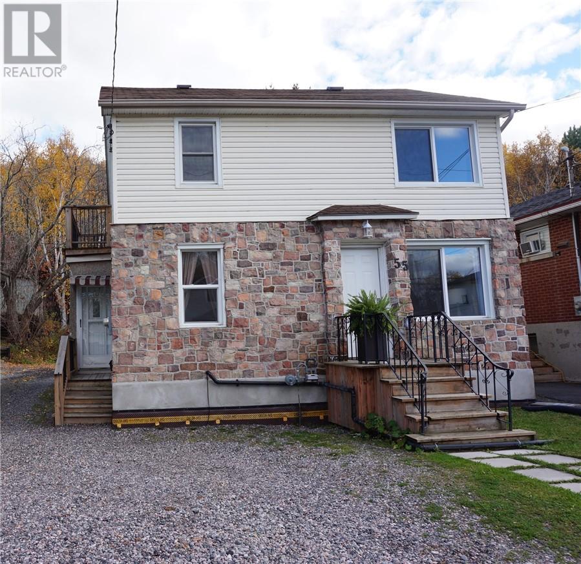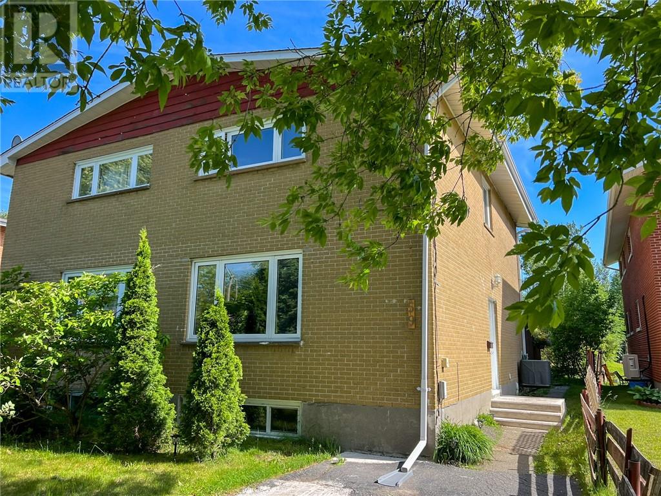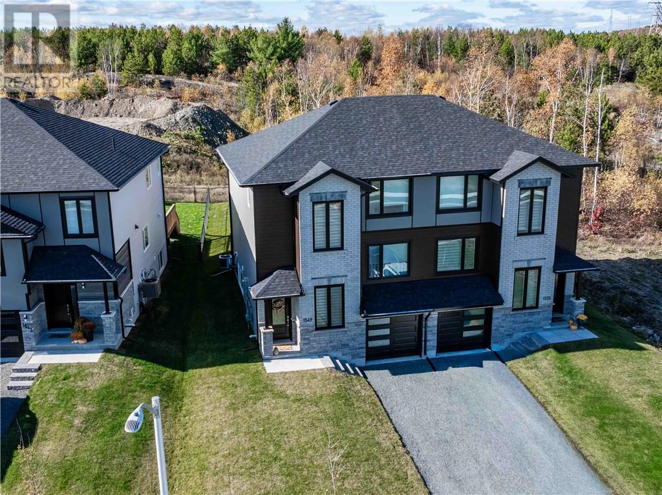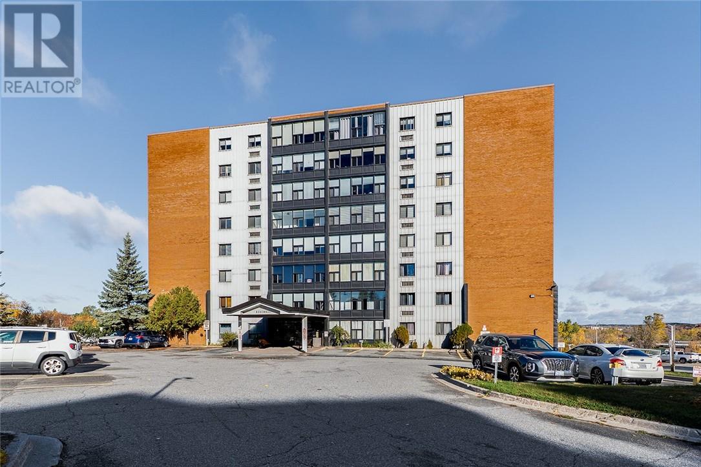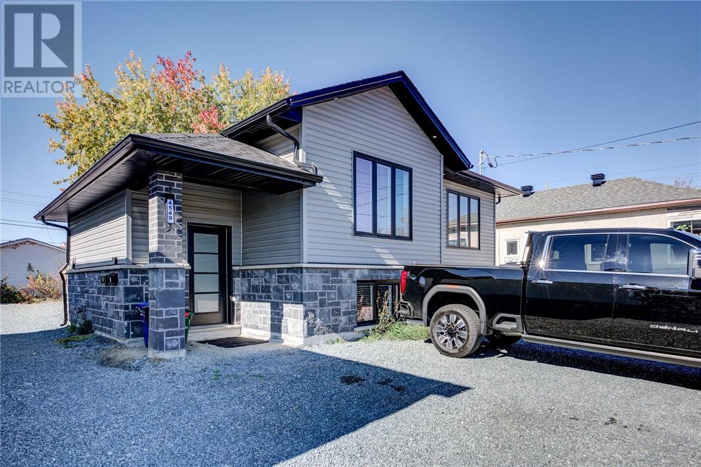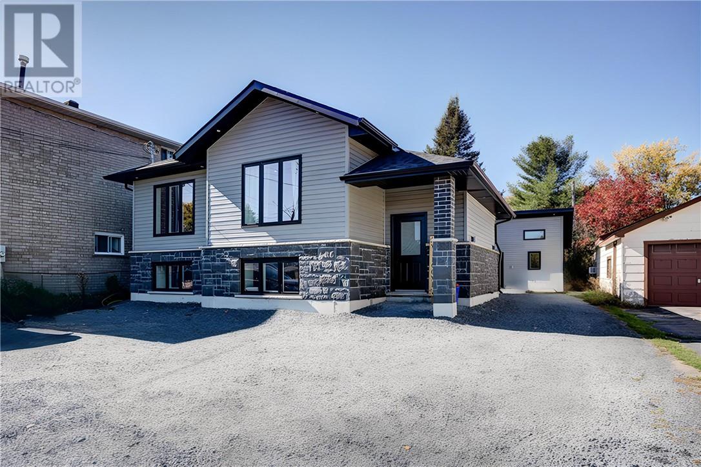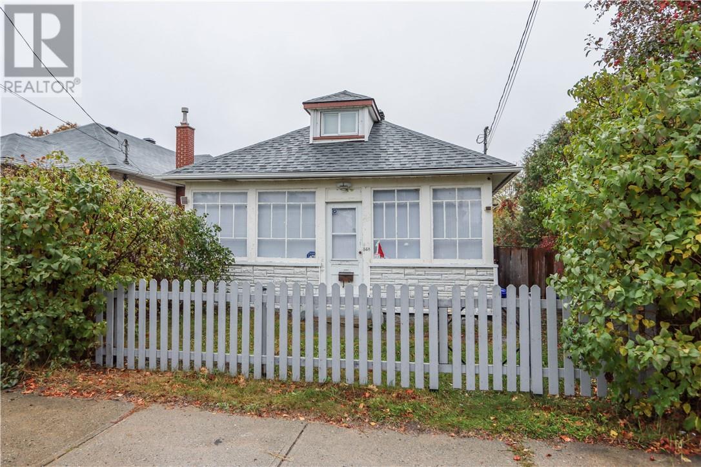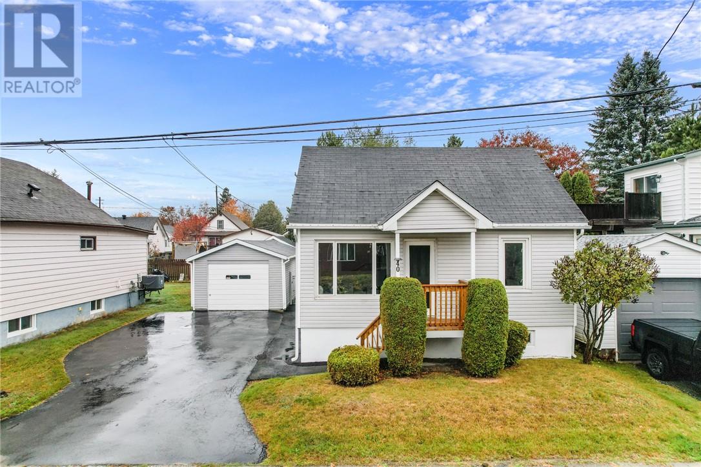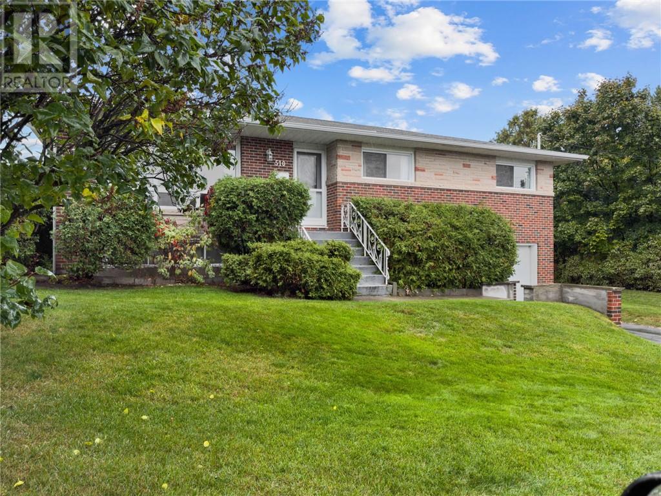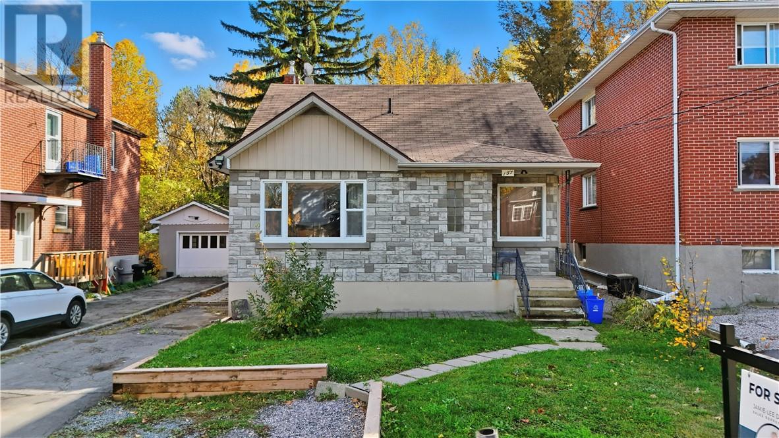
Highlights
Description
- Time on Housefulnew 4 hours
- Property typeSingle family
- Style2 level
- Neighbourhood
- Median school Score
- Mortgage payment
Located at the top of Sudbury's sought after Old Hospital Area, a neighbourhood loved for its charm and unbeatable location. Inside, you'll find three bedrooms and two and a half bathrooms, a spacious kitchen with a gas stove, and a formal dining area, perfect for hosting for the holidays with your loved ones. The hardwood floors add warmth throughout. Downstairs, a unit with separate entrance offers flexibility for extended family or great income potential. Comfort is covered with forced air, natural gas heat and central air, keeping you cozy in every season. Out back, the yard is a little slice of Sudbury's paradise. A large deck with a gazebo for BBQing, plenty of fruit trees, and a storage shed backing onto mature greenery. All this just minutes from Bell Park, Ramsey Lake and all the spots you love downtown. 137 Hyland offers lifestyle, location, character, and income potential, a perfect combination for today's homebuyer. Book your showing today to come see it for yourself. (id:63267)
Home overview
- Cooling Central air conditioning
- Heat type Forced air
- Sewer/ septic Municipal sewage system
- Roof Unknown
- # full baths 2
- # half baths 1
- # total bathrooms 3.0
- # of above grade bedrooms 3
- Flooring Hardwood, tile
- Lot desc Fruit trees/shrubs
- Lot size (acres) 0.0
- Listing # 2125303
- Property sub type Single family residence
- Status Active
- Bedroom 2.565m X 3.658m
Level: 2nd - Bedroom 3.353m X 3.658m
Level: 2nd - Bathroom 1.524m X 1.524m
Level: 2nd - Living room / dining room 3.658m X 6.096m
Level: Basement - Workshop 3.658m X 9.754m
Level: Basement - Bedroom 3.048m X 2.87m
Level: Basement - Kitchen 3.353m X 4.699m
Level: Main - Bathroom 2.438m X 1.524m
Level: Main - Living room 4.572m X 3.658m
Level: Main - Primary bedroom 3.353m X 2.87m
Level: Main - Dining room 3.353m X 3.48m
Level: Main - Foyer 1.219m X 1.219m
Level: Main
- Listing source url Https://www.realtor.ca/real-estate/29014828/137-hyland-drive-sudbury
- Listing type identifier Idx

$-1,333
/ Month

