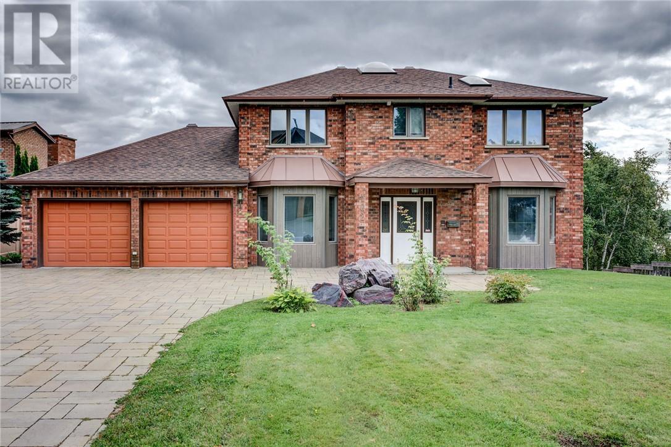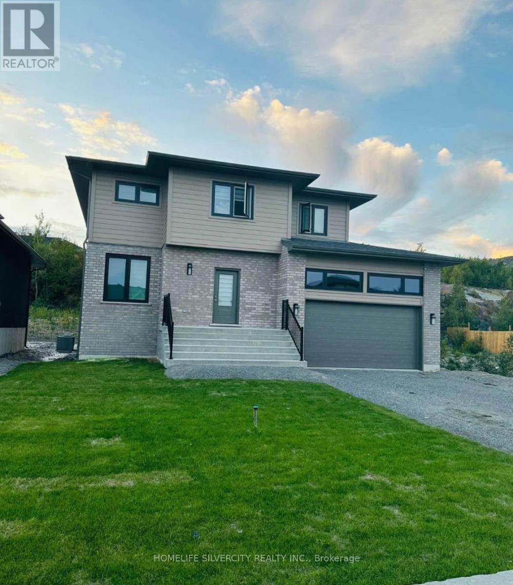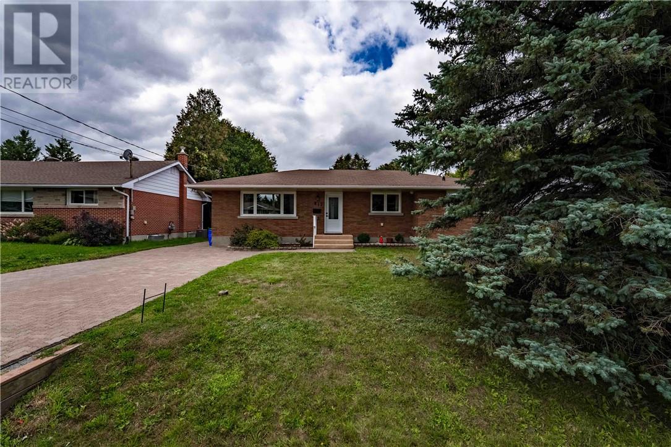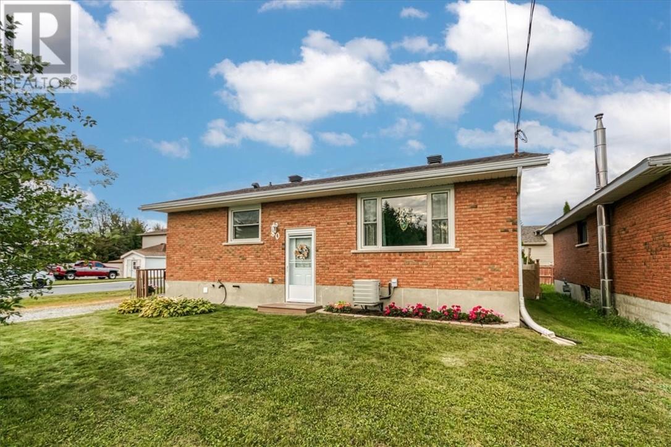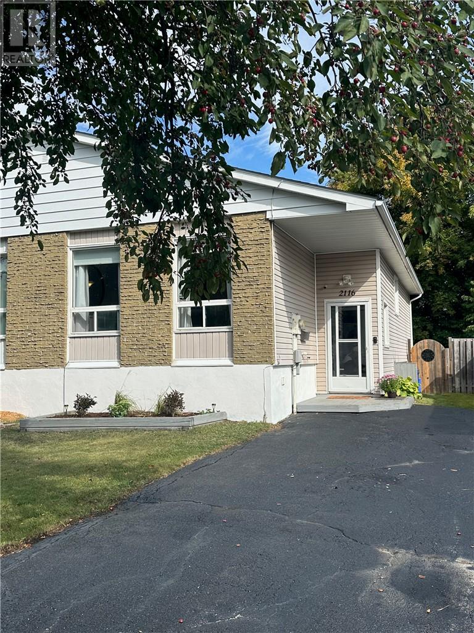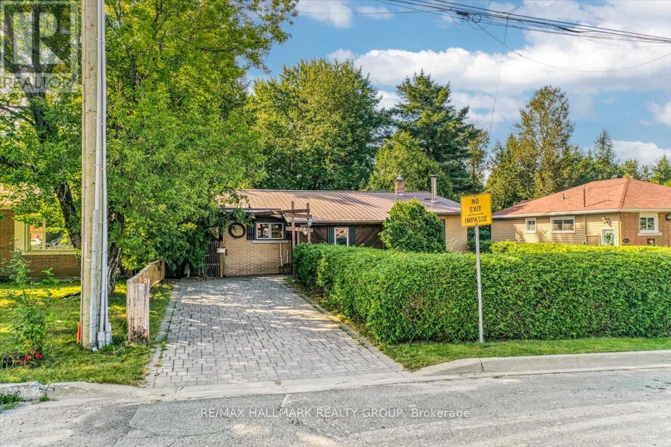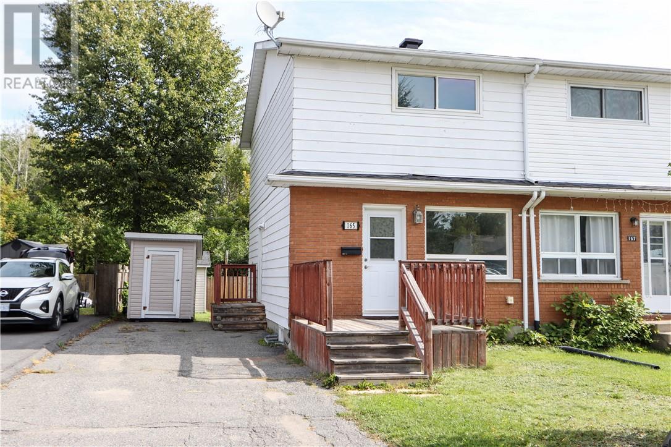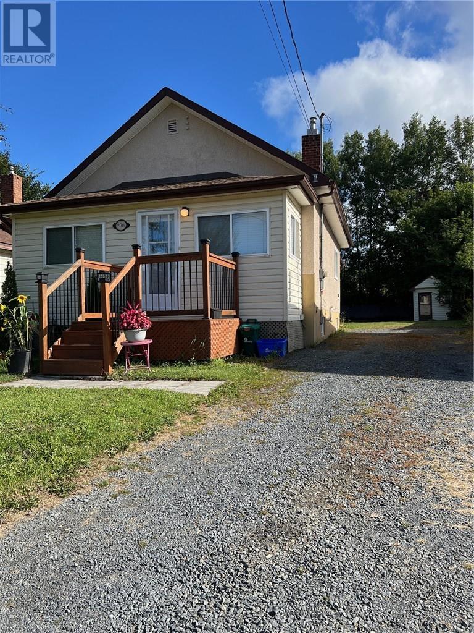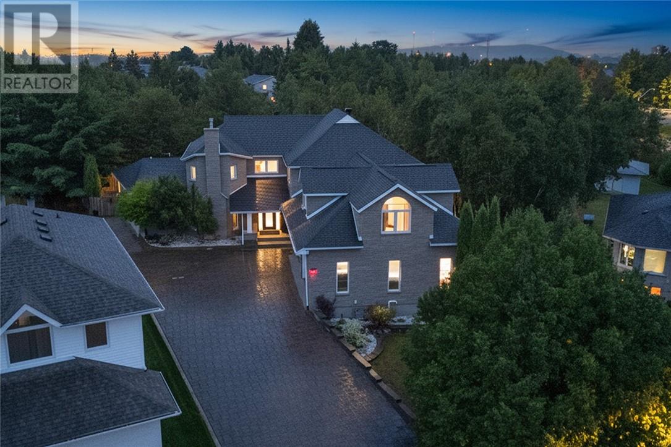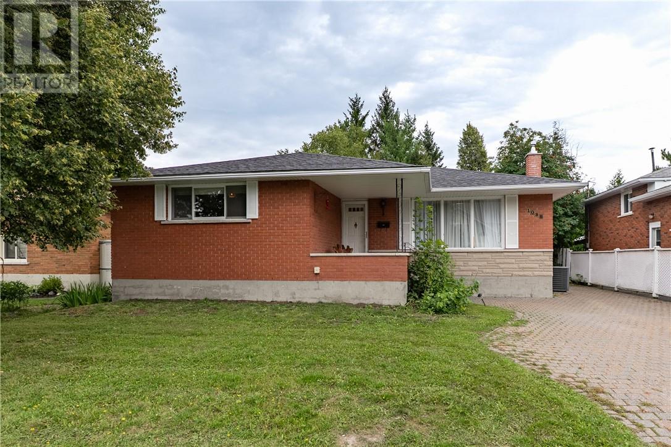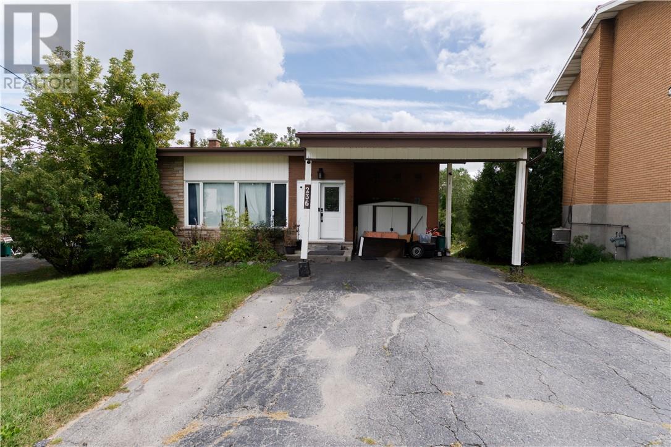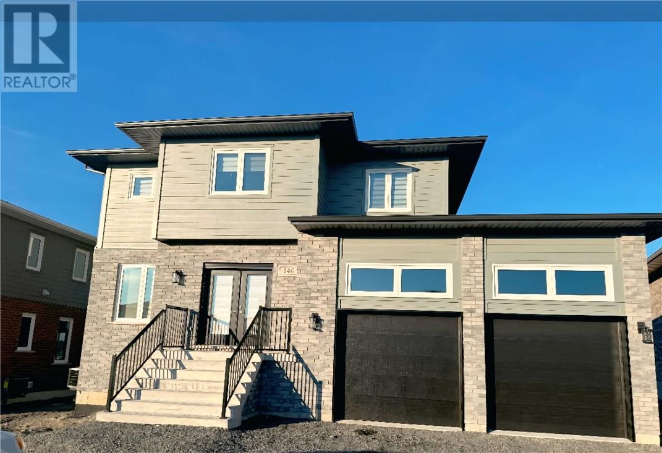
Highlights
Description
- Time on Houseful50 days
- Property typeSingle family
- Style2 level
- Neighbourhood
- Median school Score
- Mortgage payment
Welcome to your dream home, a stunning residence nestled on one of the largest lots in the prestigious Landreville subdivision. This exquisite 4+2 bedroom and 3.5 bathroom home is designed for both grand entertaining and everyday comfort with its open-concept living, dining, and kitchen areas seamlessly connected to create a warm and inviting flow. At the heart of the home lies a chef inspired kitchen, a masterpiece of style and functionality. Upstairs, four generously appointed bedrooms away, each with ample space, including a primary suite featuring a walk-in closet and a spa inspired bathroom with a luxurious soaking tub. Your personal retreat after a long day. Convenience is elevated with a second-floor laundry room, while the main floor offers a dedicated home office for work or study. The beautifully finished basement adds two additional rooms, a full bathroom and a charming bar area, perfect for leisurely evenings or hosting guests. Just moments from the scenic golf course and premium amenities, this home is a rare gem. Don't wait - schedule your private tour today and envision your future in this extraordinary sanctuary. (id:63267)
Home overview
- Cooling Central air conditioning
- Heat type High-efficiency furnace
- Sewer/ septic Municipal sewage system
- # total stories 2
- Roof Unknown
- Has garage (y/n) Yes
- # full baths 3
- # half baths 1
- # total bathrooms 4.0
- # of above grade bedrooms 6
- Flooring Tile
- Community features Quiet area
- Lot size (acres) 0.0
- Listing # 2123624
- Property sub type Single family residence
- Status Active
- Bedroom 13.2m X 10.8m
Level: 2nd - Ensuite bathroom (# of pieces - 3) 8.4m X 7.8m
Level: 2nd - Ensuite 16.4m X 7.1m
Level: 2nd - Primary bedroom 12.5m X 16.3m
Level: 2nd - Bedroom 12.9m X 10.9m
Level: 2nd - Bedroom 12.3m X 12.2m
Level: 2nd - Bathroom (# of pieces - 3) 6.9m X 7.4m
Level: Basement - Bedroom 14.11m X 9.6m
Level: Basement - Storage 8m X 10m
Level: Basement - Bedroom 16.2m X 9.6m
Level: Basement - Den 8.11m X 8.4m
Level: Main - Living room 18.7m X 15.9m
Level: Main - Bathroom (# of pieces - 2) 8.4m X 4.1m
Level: Main - Eat in kitchen 16.5m X 20m
Level: Main
- Listing source url Https://www.realtor.ca/real-estate/28619420/146-landreville-drive-sudbury
- Listing type identifier Idx

$-2,267
/ Month

