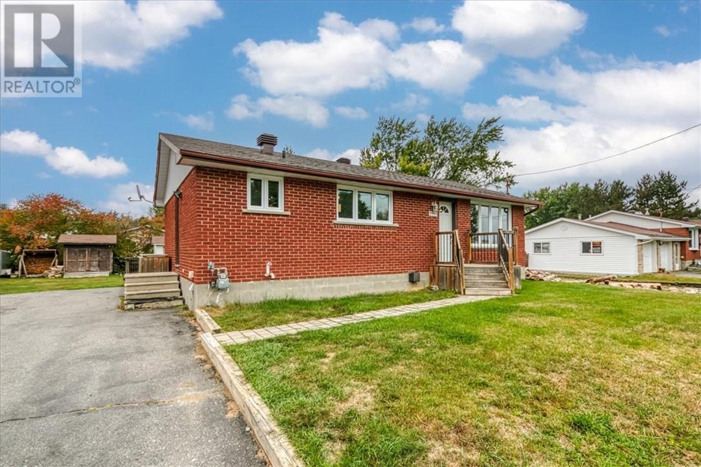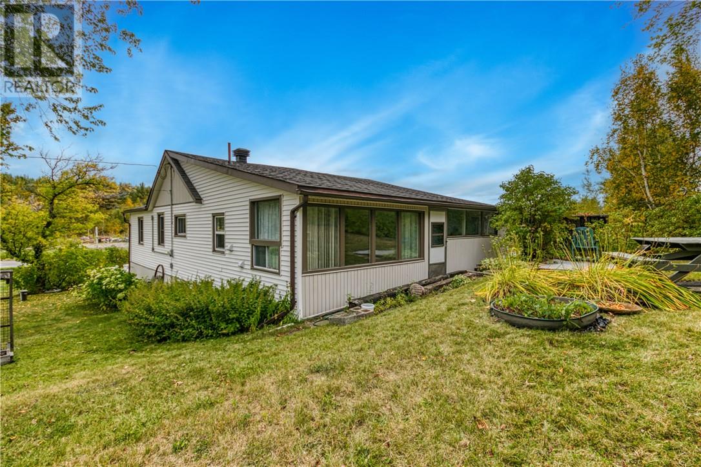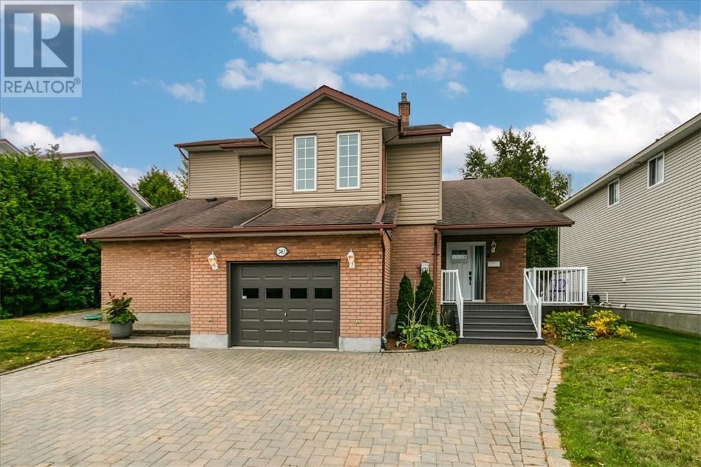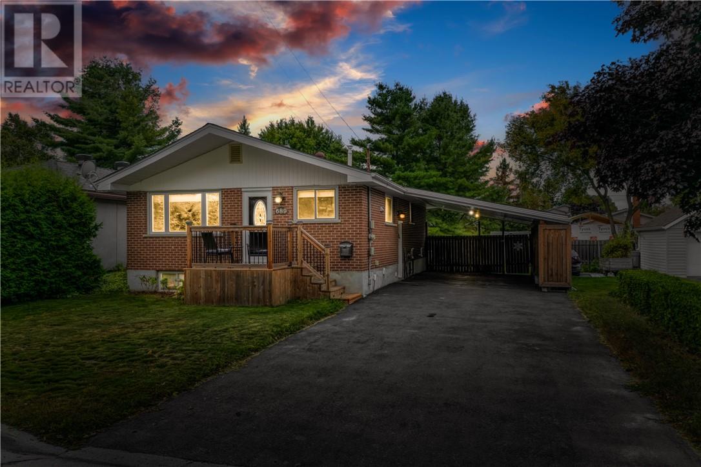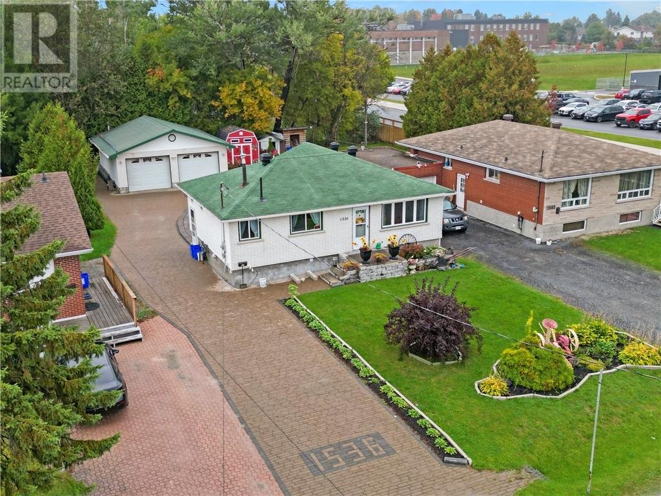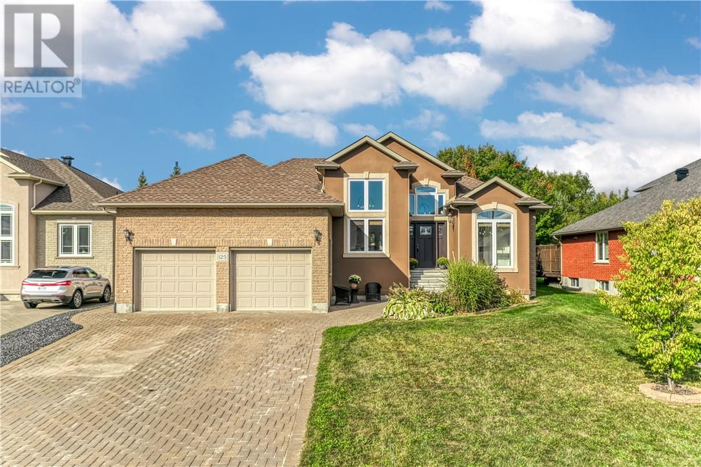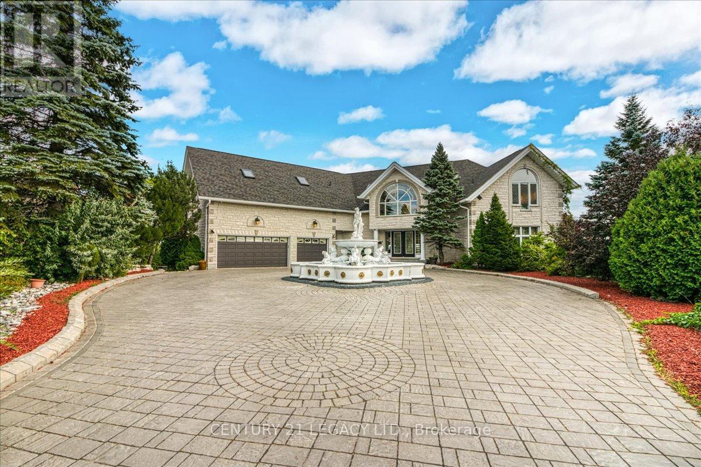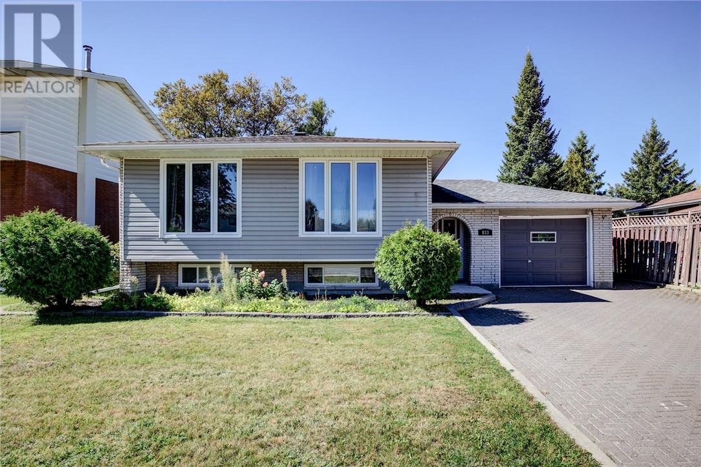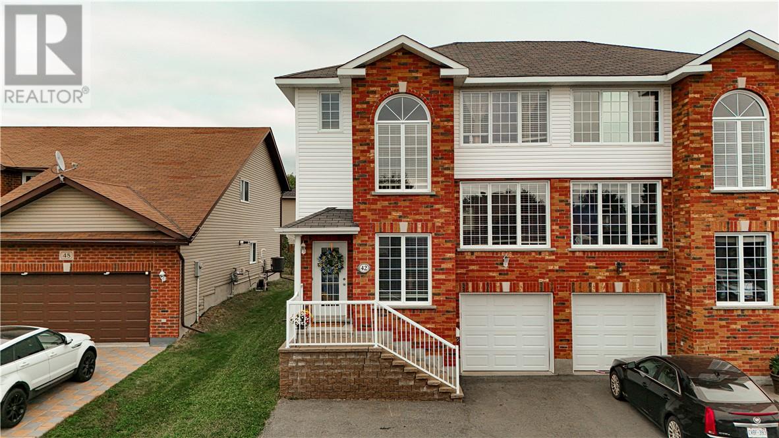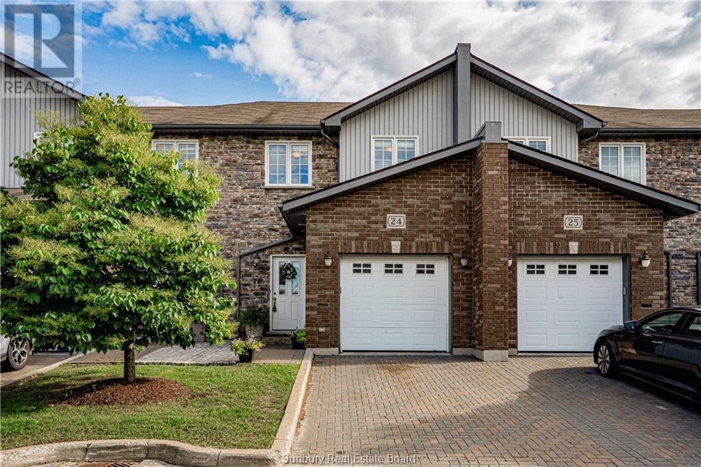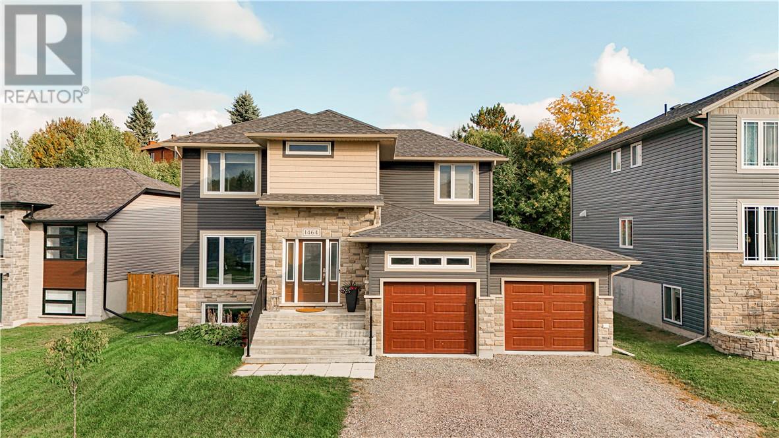
Highlights
Description
- Time on Housefulnew 3 hours
- Property typeSingle family
- Neighbourhood
- Median school Score
- Mortgage payment
Welcome to this beautifully built 2019 home, offering the perfect balance of modern style, comfort, and functionality. With 4 spacious bedrooms and 4 full bathrooms, theirs plenty of square footage. From the moment you step inside, you'll be impressed by the flood of natural light, high ceilings, and sleek modern finishes throughout. Th heart of the home is the gorgeous kitchen, featuring modern cabinetry, a walk-in pantry, stone countertops, and a large island - perfect for cooking, entertaining, or gathering with loved. Each bedroom is generously sized, and the layout offers thoughtful separation between living and private spaces. The primary suite is a true retreat, complete with a luxurious ensuite bathroom and walk-in closet. Step outside to your own private backyard sanctuary - fully fenced and landscaped for privacy, and complete with a spa hot tub and a composite deck. Whether you're hosting guests or enjoying a quiet night at home, this outdoor space is the perfect escape. Located in a desirable neighbourhood with newer homes, parks, schools, and amenities nearby, this move-in ready property has it all. (id:63267)
Home overview
- Cooling Central air conditioning
- Heat type Forced air
- Sewer/ septic Municipal sewage system
- # total stories 2
- Roof Unknown
- Has garage (y/n) Yes
- # full baths 3
- # half baths 1
- # total bathrooms 4.0
- # of above grade bedrooms 4
- Has fireplace (y/n) Yes
- Directions 1523305
- Lot size (acres) 0.0
- Listing # 2124891
- Property sub type Single family residence
- Status Active
- Ensuite 4.978m X 2.362m
Level: 2nd - Primary bedroom 5.182m X 3.683m
Level: 2nd - Bathroom 3.023m X 2.235m
Level: 2nd - Bedroom 3.708m X 3.658m
Level: 2nd - Bedroom 3.734m X 3.454m
Level: 2nd - Bedroom 3.404m X 3.048m
Level: Basement - Other 3.581m X 3.099m
Level: Basement - Bathroom 2.819m X 1.524m
Level: Basement - Recreational room / games room 8.23m X 6.299m
Level: Basement - Foyer 2.438m X 2.362m
Level: Main - Living room 7.976m X 5.385m
Level: Main - Dining room 3.886m X 3.734m
Level: Main - Bathroom 1.727m X 1.702m
Level: Main - Kitchen 4.775m X 2.515m
Level: Main
- Listing source url Https://www.realtor.ca/real-estate/28905496/1464-montrose-avenue-sudbury
- Listing type identifier Idx

$-2,397
/ Month

