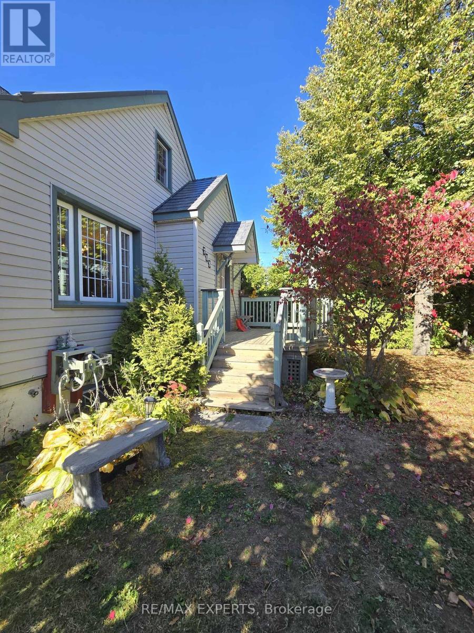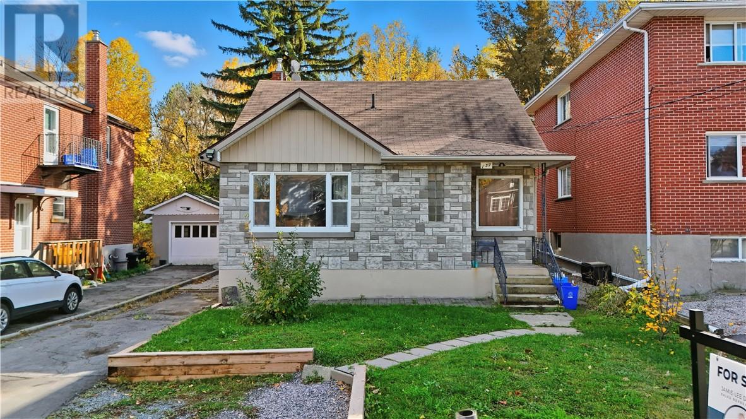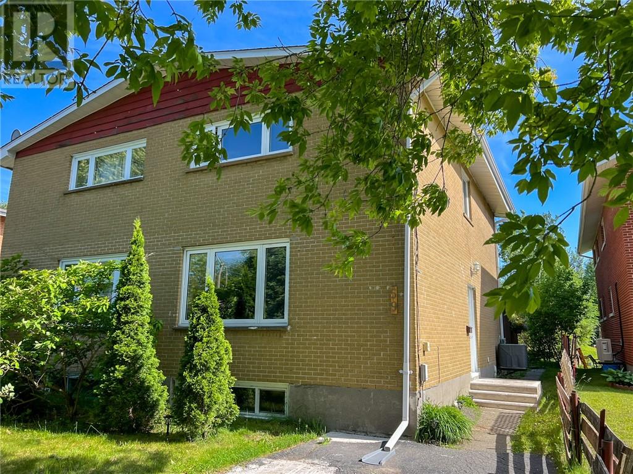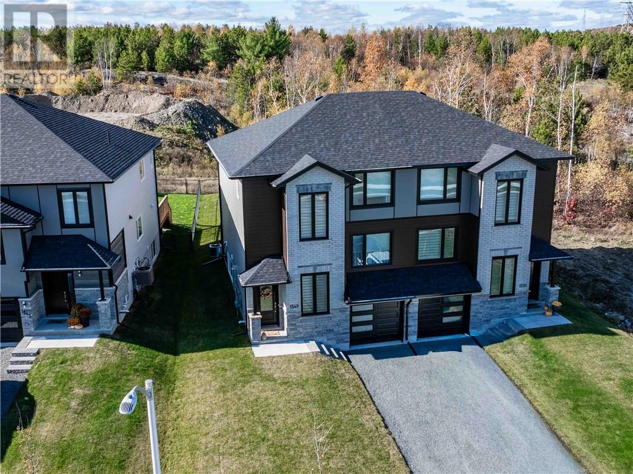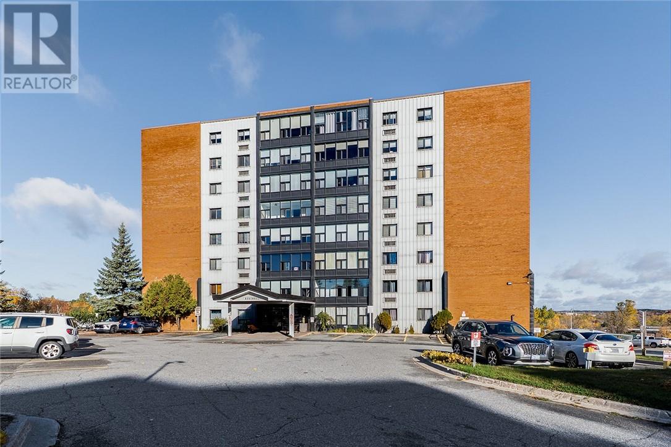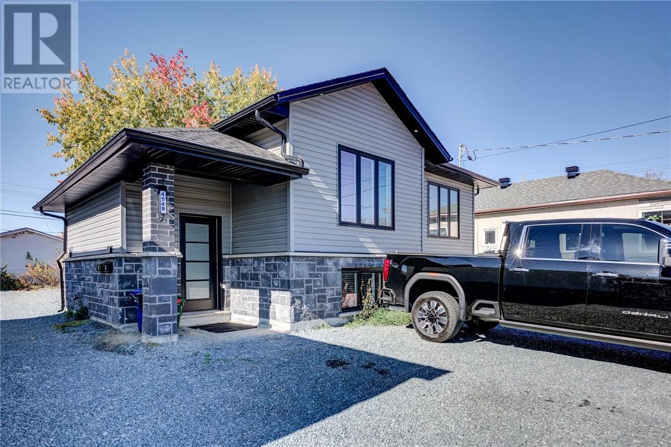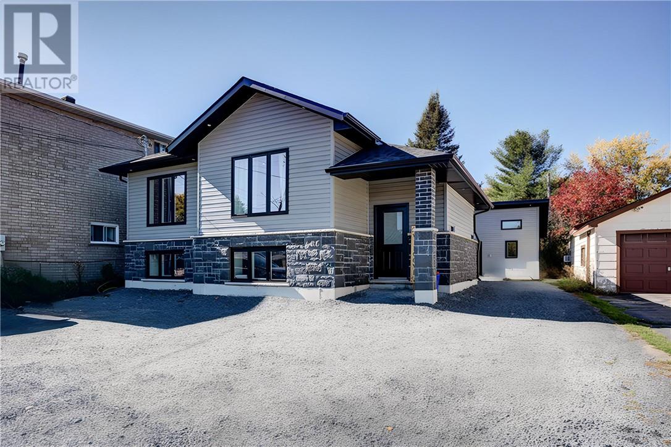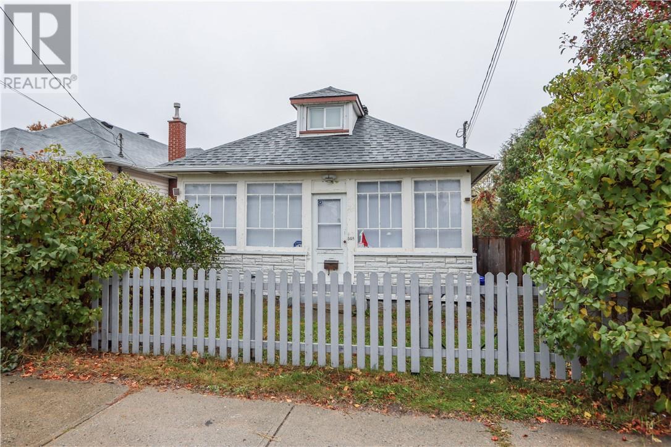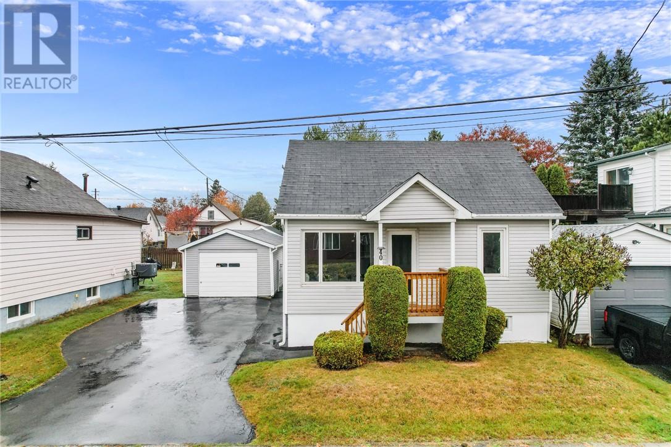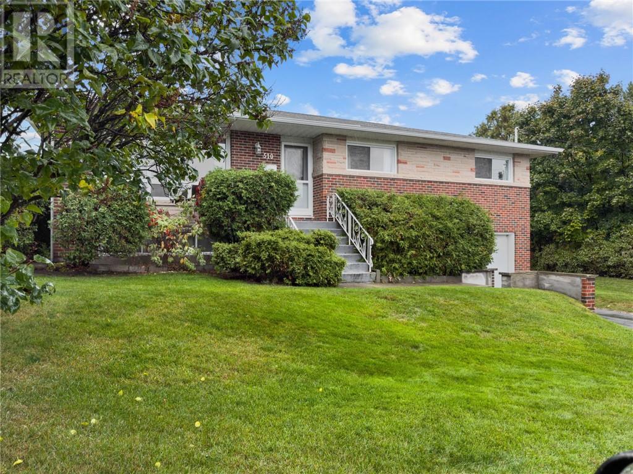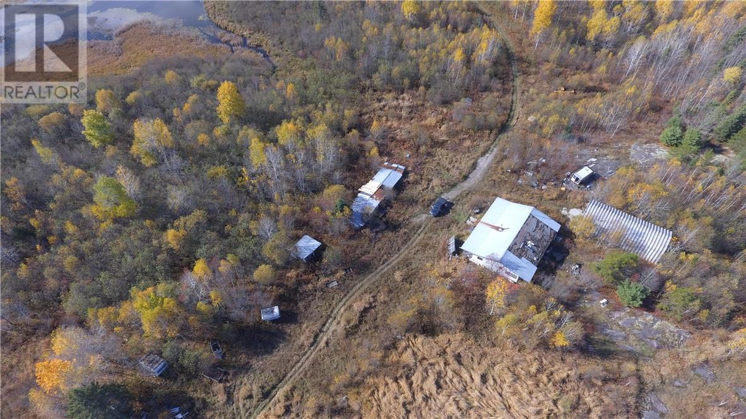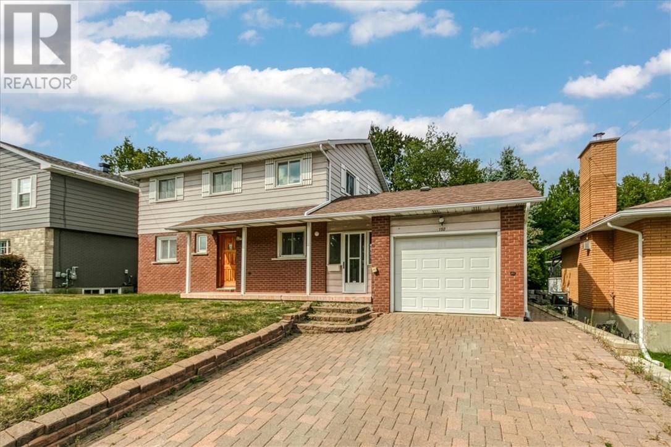
Highlights
Description
- Time on Houseful48 days
- Property typeSingle family
- Style2 level
- Neighbourhood
- Median school Score
- Mortgage payment
Imagine waking up in your spacious 5-bedroom, two-story home with serene views of the Idylwylde Golf Course right in your backyard. Whether it’s morning coffee on the patio or summer evenings with friends, your private yard offers the perfect escape. Inside, a bright and inviting living room welcomes natural light all day, while the layout offers plenty of room for the whole family. With a single attached garage, you’ll have both convenience and comfort at your fingertips. Families will love being just steps from both elementary and high schools, and everyone will appreciate being within walking distance to all the shops, dining, and amenities the South End has to offer. This is more than just a house — it’s the lifestyle you’ve been waiting for. South End, Sudbury – where convenience meets comfort and community. (id:63267)
Home overview
- Heat type Baseboard heaters
- Sewer/ septic Municipal sewage system
- # total stories 2
- Roof Unknown
- Fencing Not fenced
- Has garage (y/n) Yes
- # full baths 2
- # half baths 1
- # total bathrooms 3.0
- # of above grade bedrooms 6
- Lot size (acres) 0.0
- Listing # 2124462
- Property sub type Single family residence
- Status Active
- Bedroom 3.759m X 2.997m
Level: 2nd - Primary bedroom 4.445m X 2.997m
Level: 2nd - Bedroom 2.438m X 2.819m
Level: 2nd - Bedroom 2.743m X 3.912m
Level: 2nd - Laundry 3.886m X 3.327m
Level: Lower - Recreational room / games room 5.842m X 3.175m
Level: Lower - Bedroom 2.87m X 3.48m
Level: Main - Kitchen 2.565m X 4.115m
Level: Main - Foyer 3.505m X 3.581m
Level: Main - Dining room 2.565m X 2.794m
Level: Main - Living room 6.477m X 3.429m
Level: Main
- Listing source url Https://www.realtor.ca/real-estate/28806007/150-walford-road-sudbury
- Listing type identifier Idx

$-1,520
/ Month

