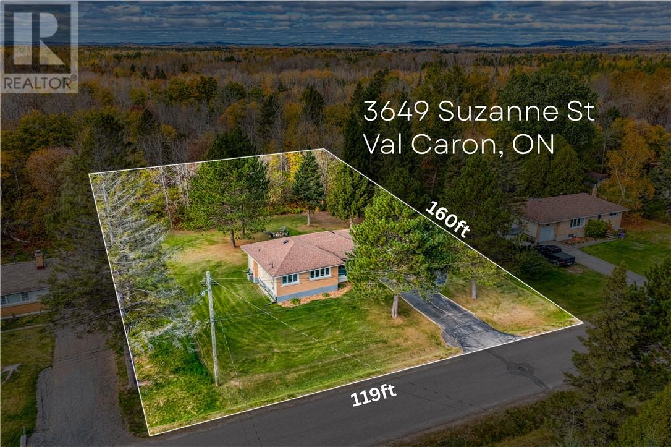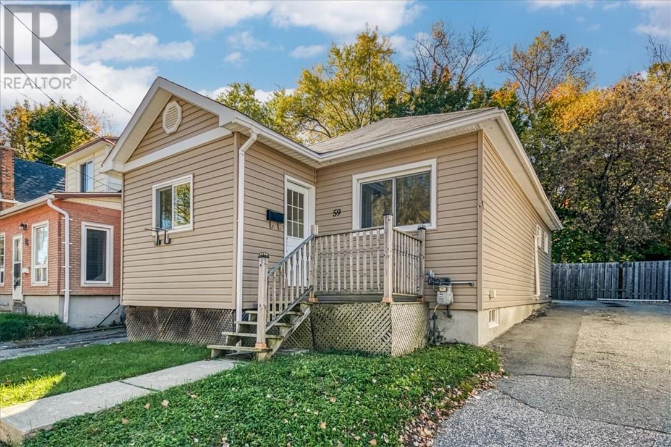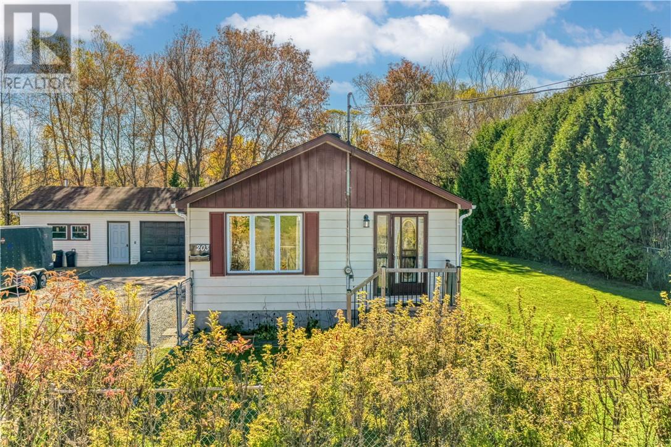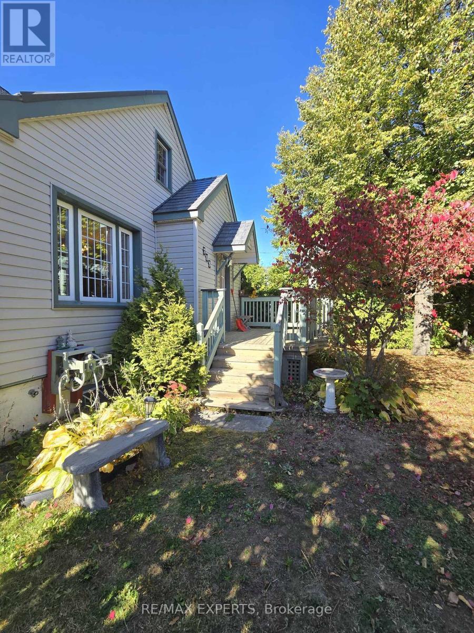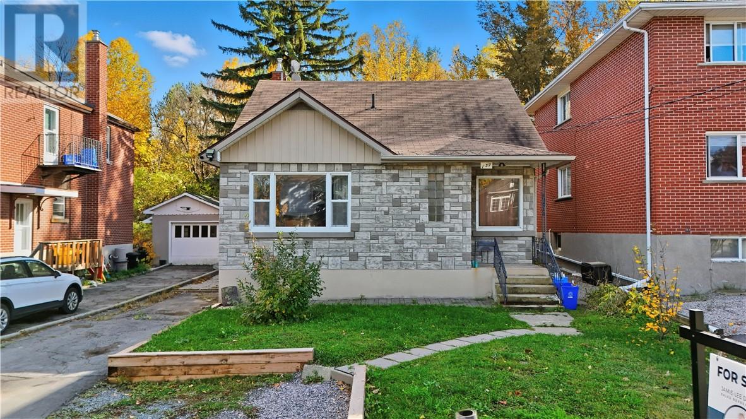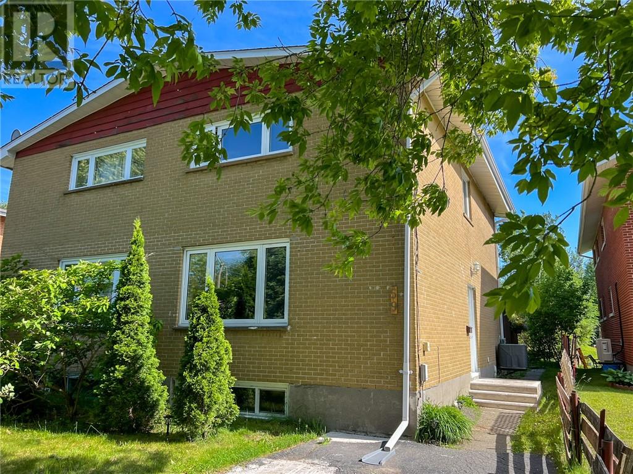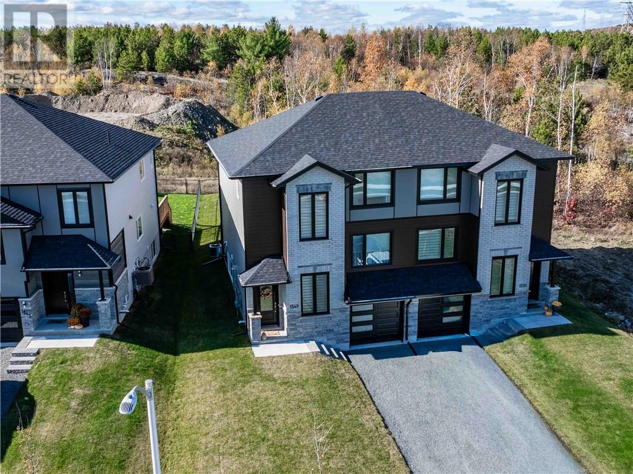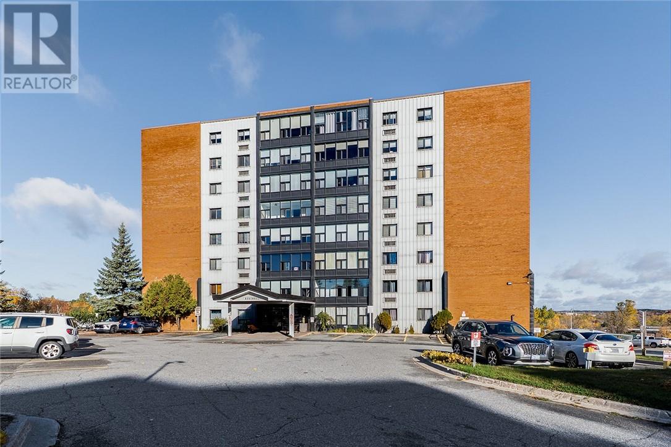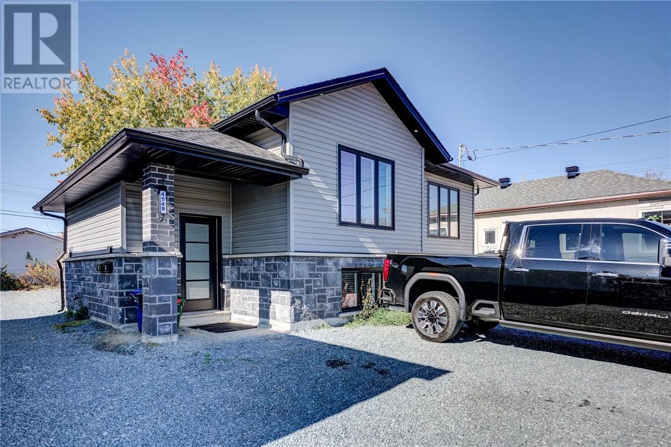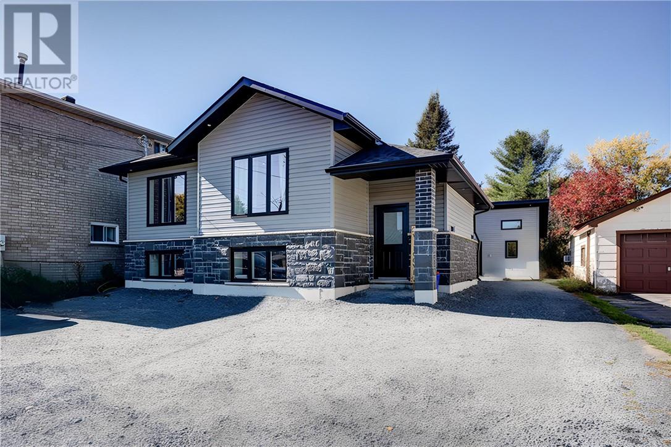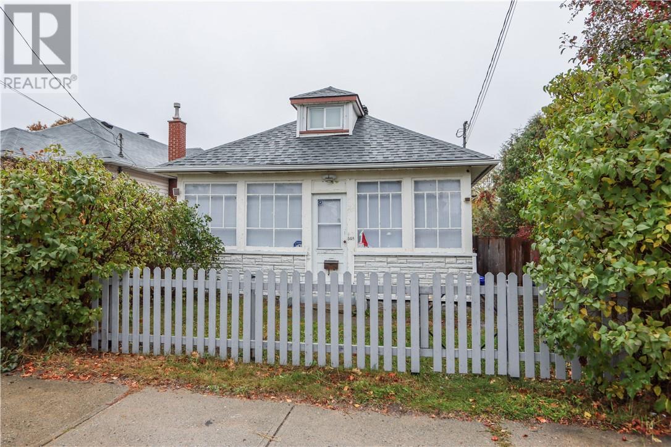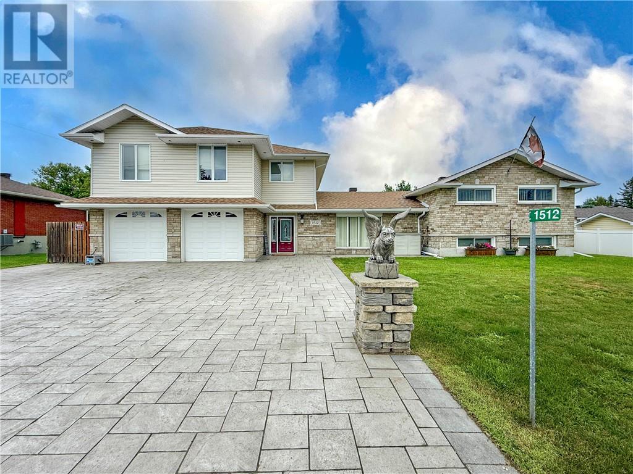
Highlights
Description
- Time on Houseful85 days
- Property typeSingle family
- Style3 level
- Median school Score
- Mortgage payment
The welcoming street appeal of 1512 Dominion Drive truly compliments the class & sensibility of what this marvelous property commands. An enlarged interlocking driveway leads to an oversized 24' x 38' finished garage with polished floor and above is a legal 1,200 sq.ft. 2 bedroom in-law suite with separate laundry. The grade level entrances to the home also lead to a well appointed 3 bedroom 2 bathroom split level home featuring a master bedroom with grand walk-in closet and 5 piece cheater ensuite, and finished basement. The home & in-suite are fully air conditioned while heating for the garage, in-suite, and main level is via hot water in-floor with the remainder being forced air plus a gas fireplace in family room for additional comfort. The 'icing on the cake' is a fully fenced private backyard oasis where life becomes nothing but leisure having a fully finished 12' x 20' cabana/solarium with infra-red sauna and views of the 1 year old pool, expansive deck area, and lush landscaping. This is where warmth, pleasure, and family unite!! (id:63267)
Home overview
- Cooling Central air conditioning
- Heat type Forced air, hot water, in floor heating
- Has pool (y/n) Yes
- Sewer/ septic Municipal sewage system
- Roof Unknown
- Fencing Fenced yard
- Has garage (y/n) Yes
- # full baths 2
- # half baths 1
- # total bathrooms 3.0
- # of above grade bedrooms 5
- Has fireplace (y/n) Yes
- Lot size (acres) 0.0
- Listing # 2123689
- Property sub type Single family residence
- Status Active
- Bathroom (# of pieces - 5) 3.048m X 2.743m
Level: 2nd - Bedroom 3.048m X 2.997m
Level: 2nd - Primary bedroom 6.121m X 2.972m
Level: 2nd - Laundry 3.835m X 1.956m
Level: 3rd - Primary bedroom 4.064m X 3.734m
Level: 3rd - Bathroom (# of pieces - 4) Measurements not available
Level: 3rd - Bedroom 3.962m X 3.048m
Level: 3rd - Living room / dining room 6.706m X 5.359m
Level: 3rd - Kitchen 3.353m X 3.353m
Level: 3rd - Bedroom 3.226m X 2.896m
Level: Basement - Family room 5.842m X 2.845m
Level: Basement - Laundry Measurements not available
Level: Basement - Living room / dining room 6.096m X 3.302m
Level: Main - Eat in kitchen 2.972m X 5.817m
Level: Main - Foyer Measurements not available
Level: Main - Bathroom (# of pieces - 2) Measurements not available
Level: Main
- Listing source url Https://www.realtor.ca/real-estate/28666928/1512-dominion-sudbury
- Listing type identifier Idx

$-2,133
/ Month

