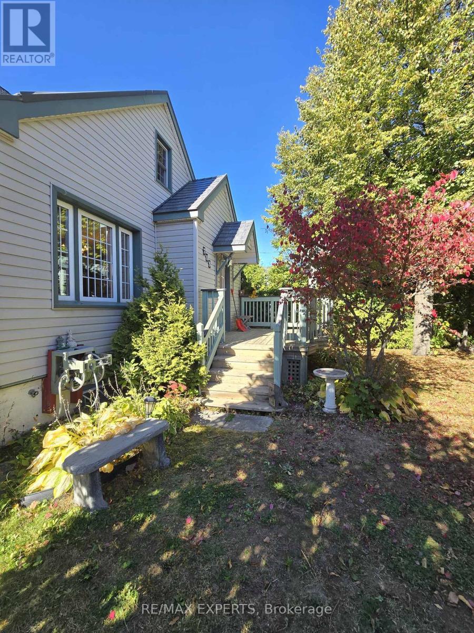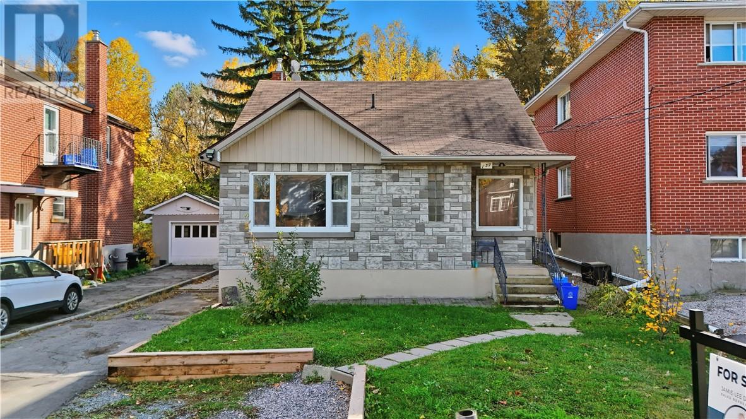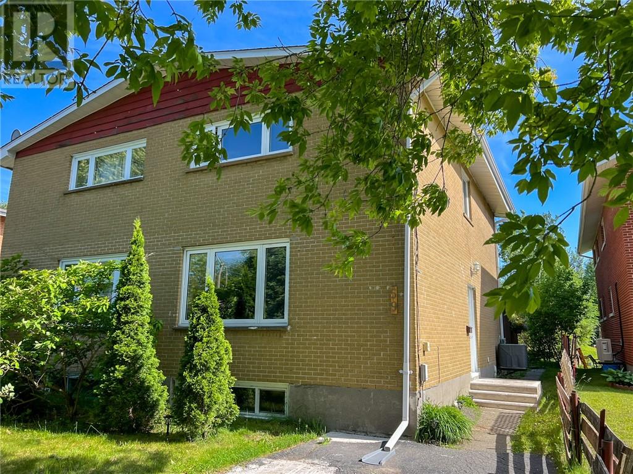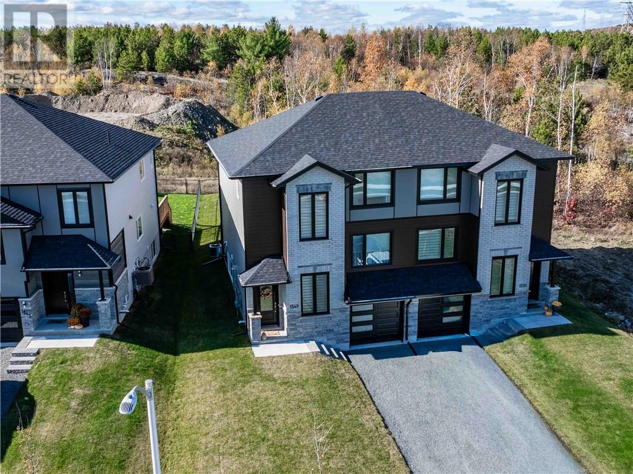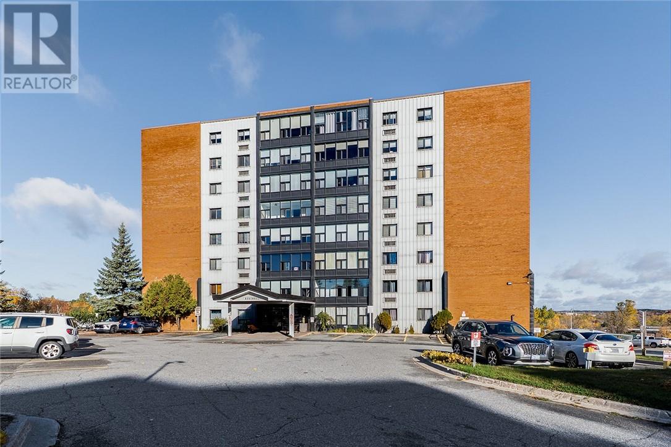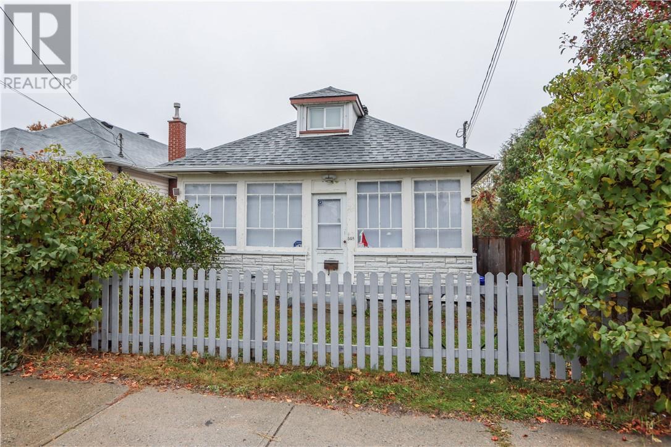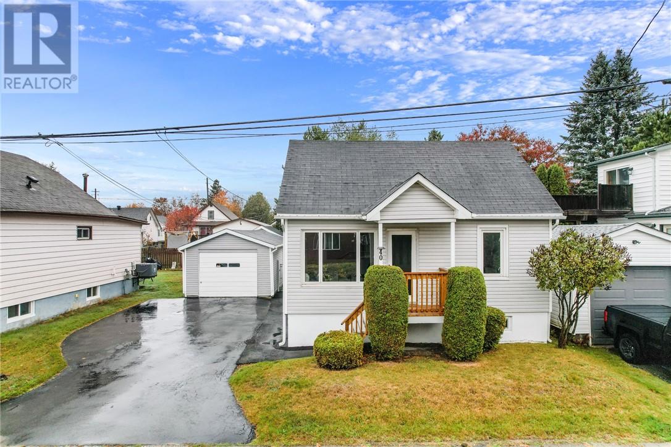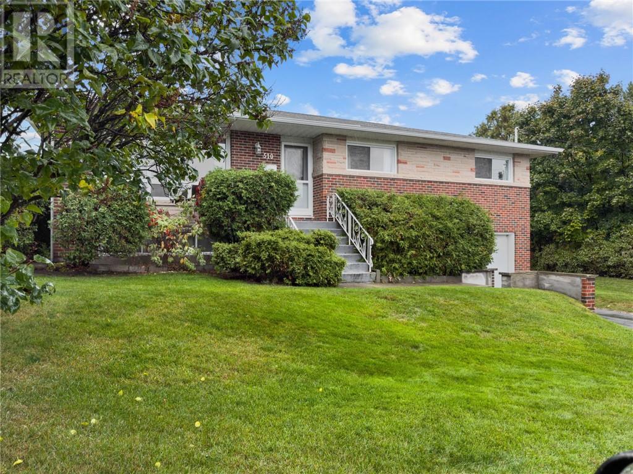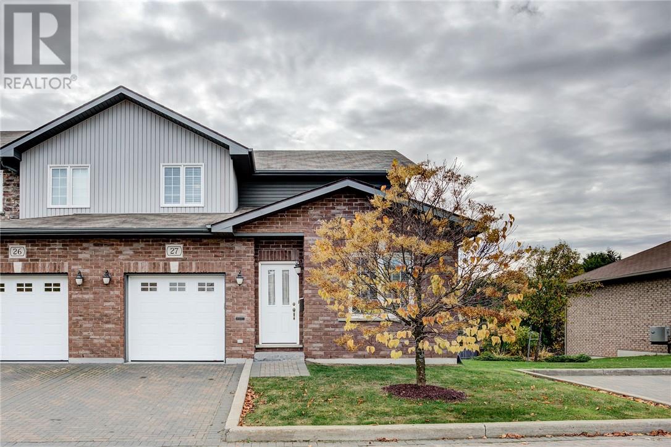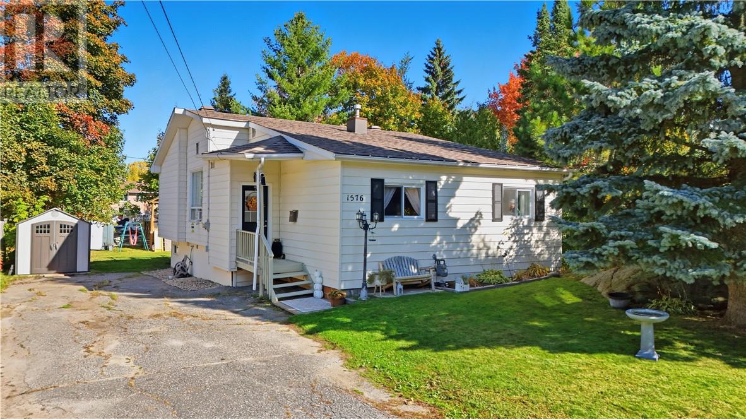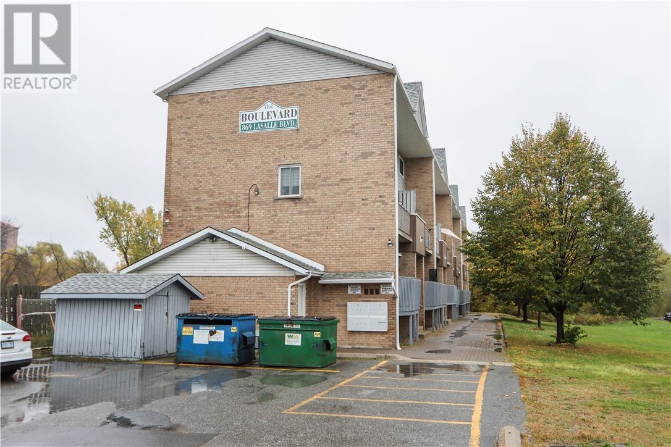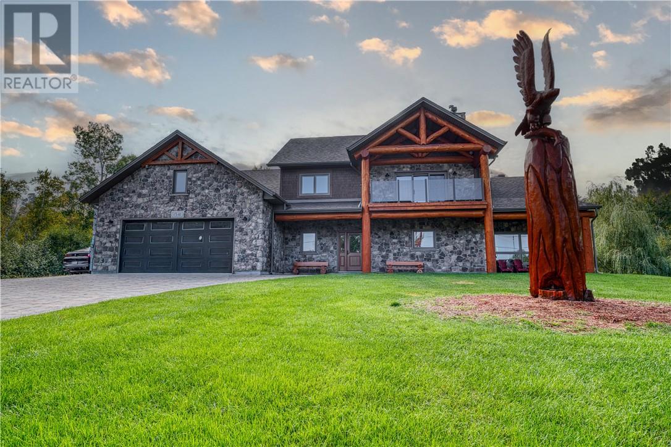
Highlights
Description
- Time on Houseful22 days
- Property typeSingle family
- Style2 level,custom
- Mortgage payment
Luxury, privacy, and craftsmanship converge at this one-of-a-kind custom build by Zulich Homes. Set on nearly 2.5 acres in Sudbury’s South End, this home is more than a residence. It is a lifestyle of elegance and connection with nature. From the moment you arrive, the curb appeal is striking with stonework, log pillars, an interlocked driveway, and a hand-carved totem pole. Inside, the grand foyer leads to a chef’s kitchen featuring rustic butcher block counters, high-end appliances, a hidden microwave and dishwasher, built-in wine fridge, massive island, and even a custom pizza oven. The dining area opens to large patio doors overlooking your private grounds. The living room is unforgettable, with walls of glass offering 360-degree views and a dramatic stone fireplace with custom mantle. The main floor also includes a guest suite with walkout to a bright sunroom, a spa-like sauna with full bath, heated floors throughout, and a drive-through heated garage with front and back roll doors and multiple entries into the home. Upstairs, the primary suite features a balcony overlooking McFarlane Lake, a spa-inspired ensuite, and walk-in closet. Two additional oversized bedrooms and a full bath complete the level. The property itself is a retreat, with trails winding through 2.47 acres of forest filled with blueberries, raspberries, and abundant wildlife. Private yet minutes from city conveniences, this is one of Sudbury’s premier estates. An opportunity like this is rare, commanding attention from the moment you arrive to the moment you leave. (id:63267)
Home overview
- Cooling Central air conditioning
- Heat type Forced air, in floor heating
- Sewer/ septic Septic system
- # total stories 2
- Roof Unknown
- Has garage (y/n) Yes
- # full baths 3
- # total bathrooms 3.0
- # of above grade bedrooms 4
- Flooring Hardwood, tile
- Has fireplace (y/n) Yes
- Directions 2212729
- Lot size (acres) 0.0
- Listing # 2124959
- Property sub type Single family residence
- Status Active
- Bedroom 5.029m X 3.048m
Level: 2nd - Bathroom 1.524m X 3.2m
Level: 2nd - Ensuite bathroom (# of pieces - 3) 2.642m X 3.048m
Level: 2nd - Primary bedroom 6.858m X 3.658m
Level: 2nd - Living room 4.572m X 6.706m
Level: Main - Foyer 1.676m X 5.944m
Level: Main - Sunroom 3.124m X 4.928m
Level: Main - Bedroom 5.004m X 3.658m
Level: Main - Kitchen 5.639m X 8.382m
Level: Main - Laundry 2.591m X 2.743m
Level: Main
- Listing source url Https://www.realtor.ca/real-estate/28924840/1541-south-lane-sudbury
- Listing type identifier Idx

$-3,200
/ Month


