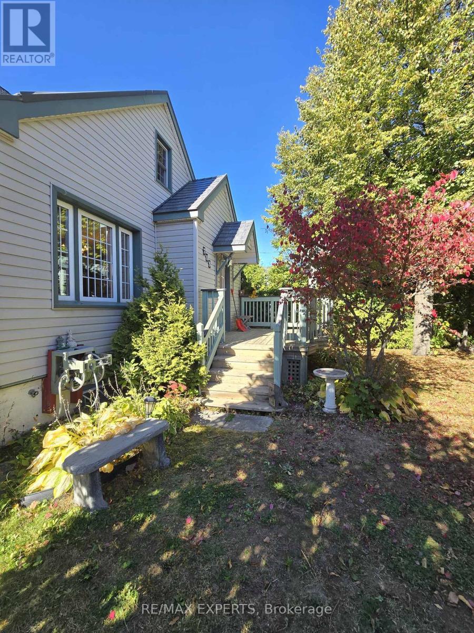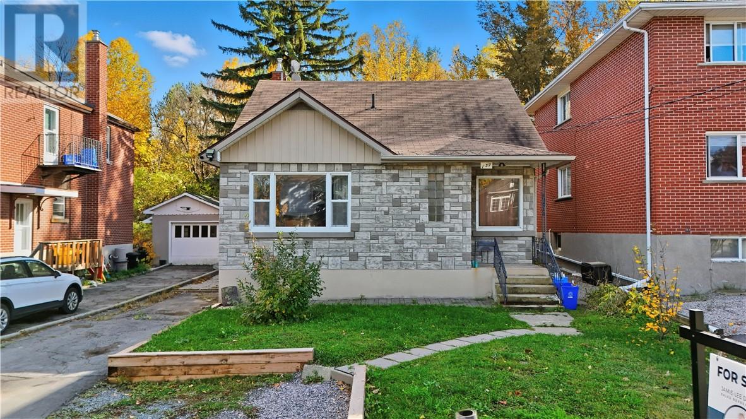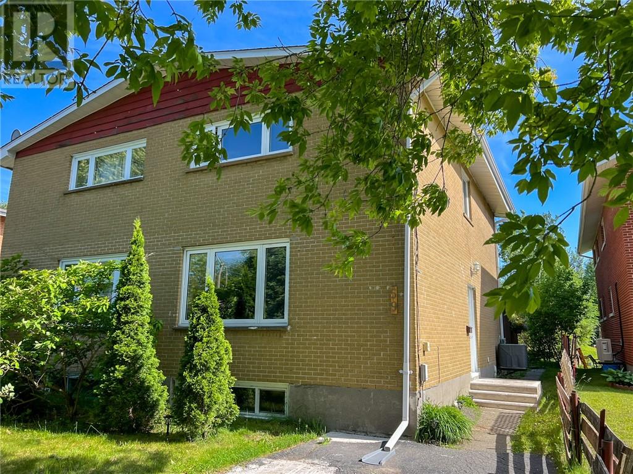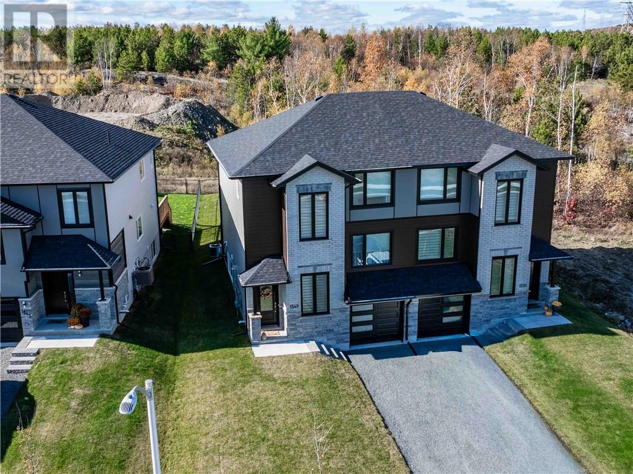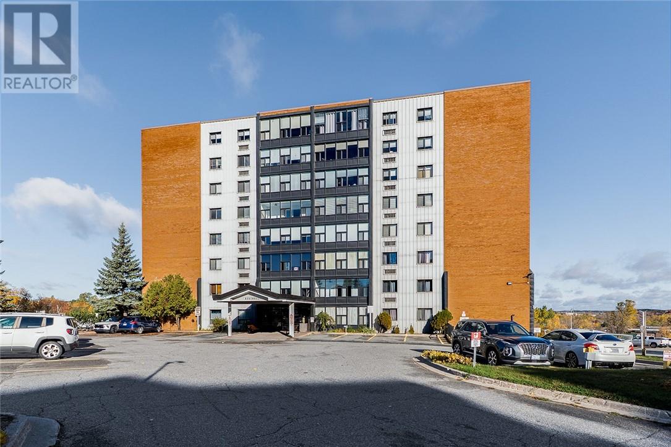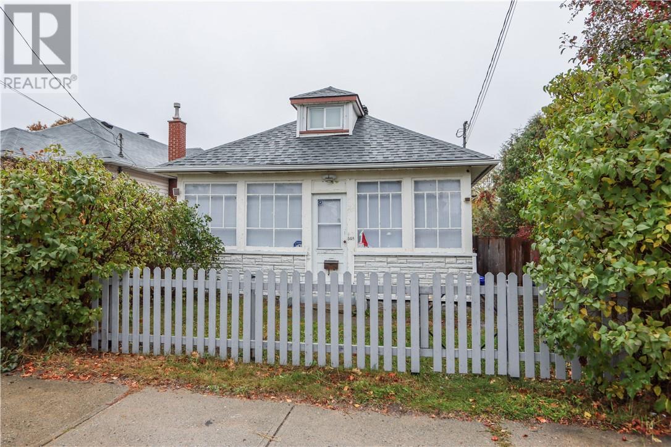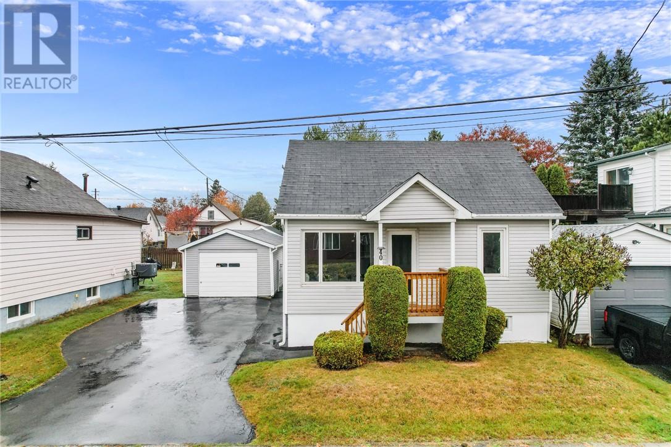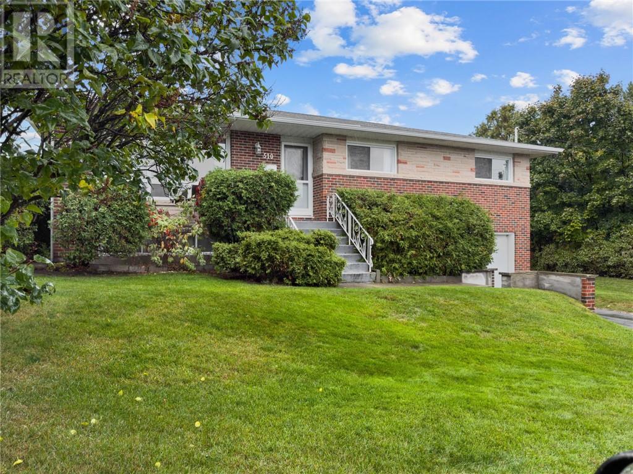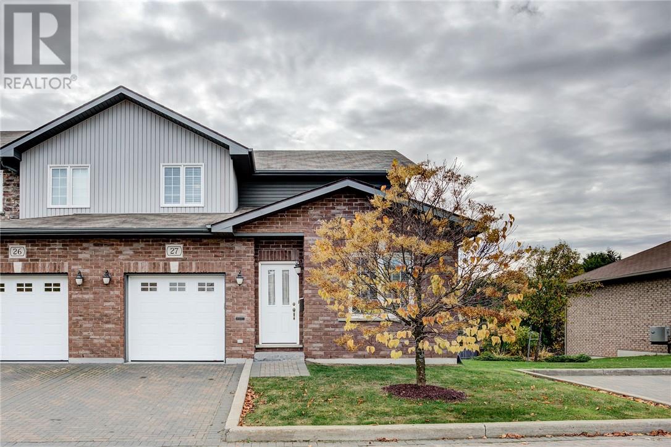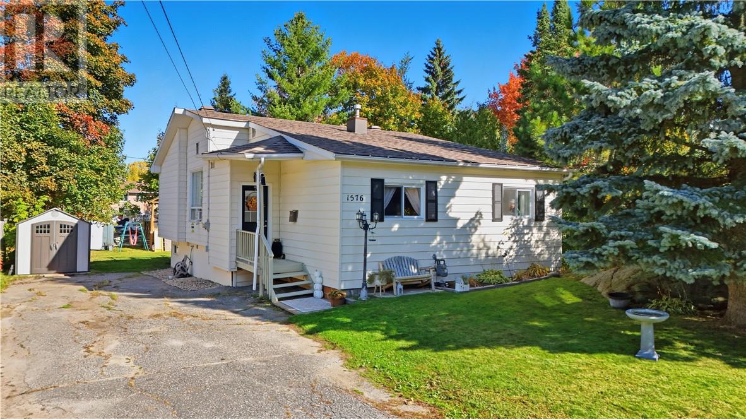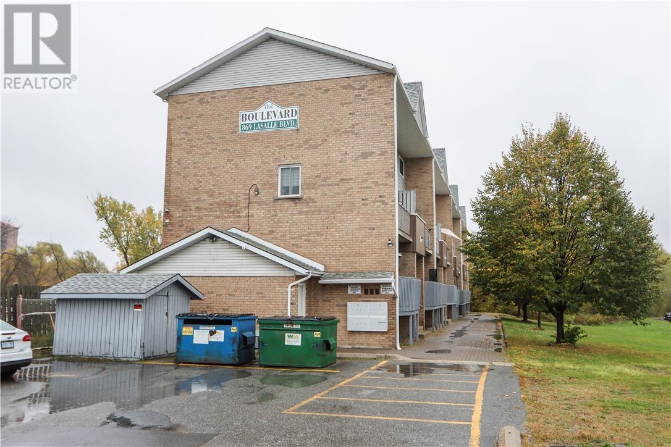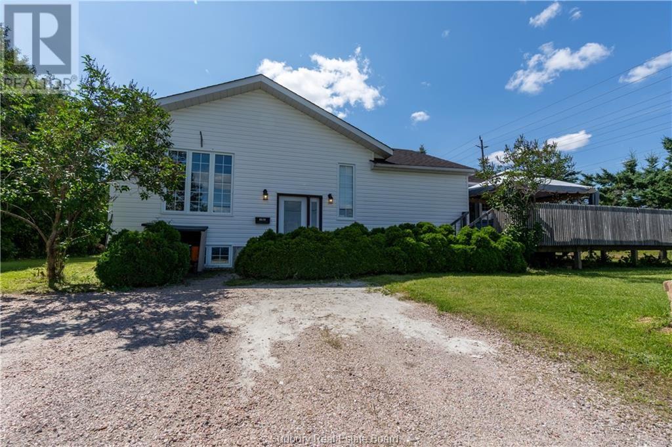
Highlights
Description
- Time on Houseful40 days
- Property typeSingle family
- Mortgage payment
Welcome to 1543 Pioneer Road, a spacious and beautifully updated home nestled on just over half an acre in one of the South End’s most sought-after family neighbourhoods that is only minutes from the Four Corners. Inside, the main floor offers a thoughtful layout perfect for everyday living. The kitchen is a standout feature, fully updated with granite countertops, a walk-in pantry, and a seamless connection to the large dining area, ideal for family meals and hosting friends. Just off the main space, you’ll find a bright and airy primary suite complete with a walk-in closet, full ensuite, and private walkout deck. Two additional bedrooms and a full bathroom complete the main floor, offering plenty of room for family or guests. Downstairs, the expansive basement offers a large finished rec room with space to relax, play, or entertain. Ample space remains for additional bedrooms, a home gym, or whatever your lifestyle needs next. Outside, the property continues to impress with a double detached garage, two sheds, and a generous yard that’s perfect for kids, pets, and summer get togethers. Whether you’re upsizing, relocating, or looking for a spacious home close to amenities, 1543 Pioneer Road delivers comfort, convenience, and plenty of room to grow. (id:63267)
Home overview
- Heat type Hot water
- Sewer/ septic Septic system
- Roof Unknown
- Has garage (y/n) Yes
- # full baths 2
- # total bathrooms 2.0
- # of above grade bedrooms 3
- Flooring Laminate, tile
- Has fireplace (y/n) Yes
- Directions 2212729
- Lot size (acres) 0.0
- Listing # 2124665
- Property sub type Single family residence
- Status Active
- Other 3.353m X 4.496m
Level: Lower - Recreational room / games room 9.246m X 6.883m
Level: Lower - Pantry 3.531m X 1.549m
Level: Main - Bedroom 3.683m X 3.099m
Level: Main - Bedroom 3.988m X 3.099m
Level: Main - Primary bedroom 3.81m X 4.547m
Level: Main - Dining room 5.334m X 3.81m
Level: Main - Ensuite 1.778m X 1.88m
Level: Main - Kitchen 3.988m X 3.835m
Level: Main - Laundry 3.937m X 4.902m
Level: Main
- Listing source url Https://www.realtor.ca/real-estate/28846902/1543-pioneer-sudbury
- Listing type identifier Idx

$-1,466
/ Month


