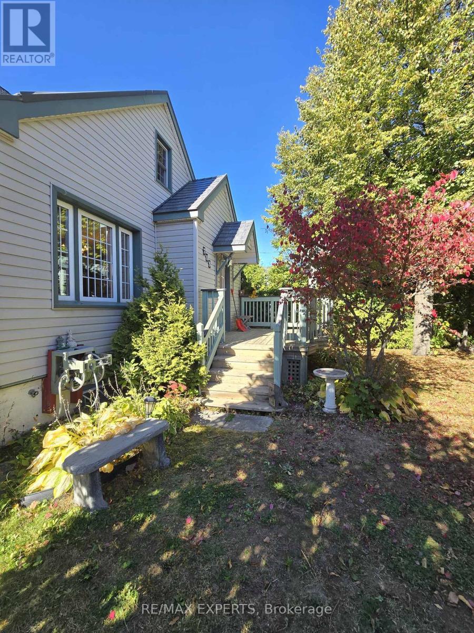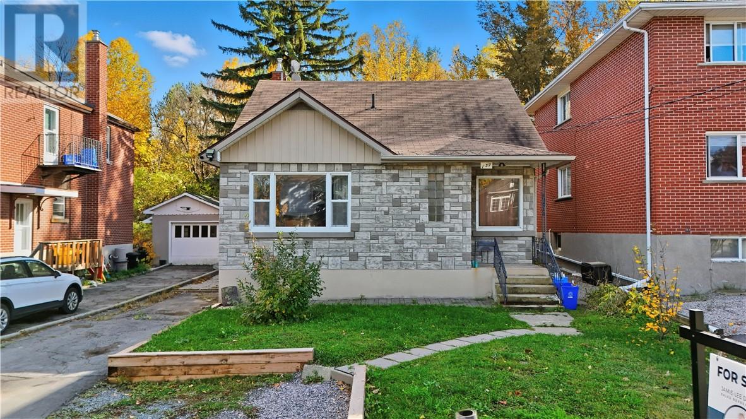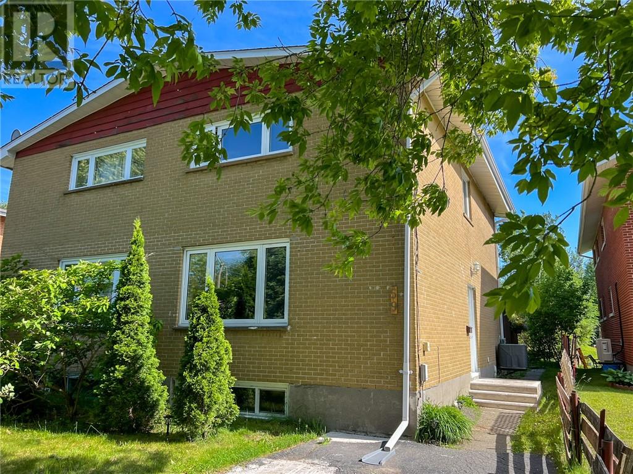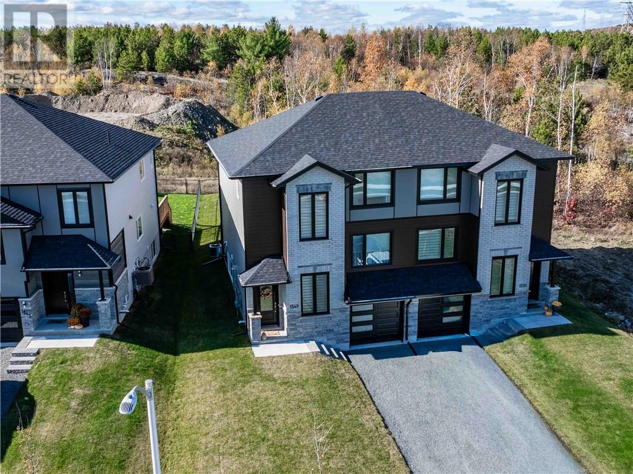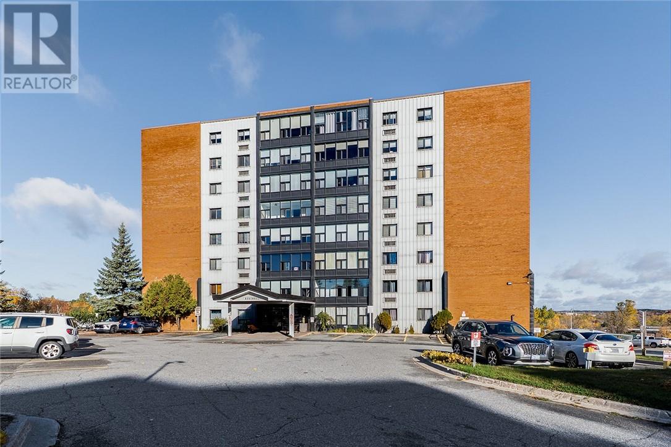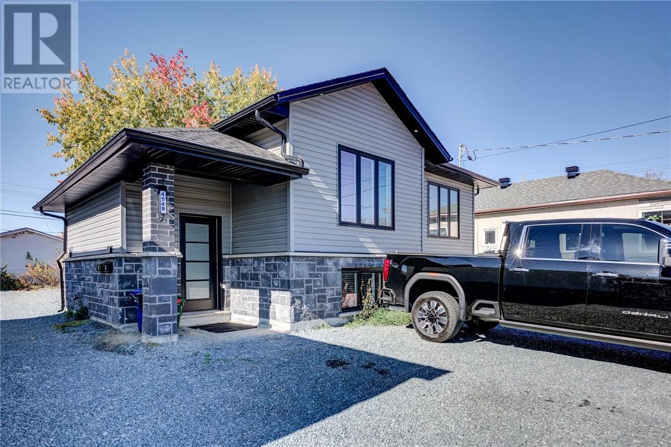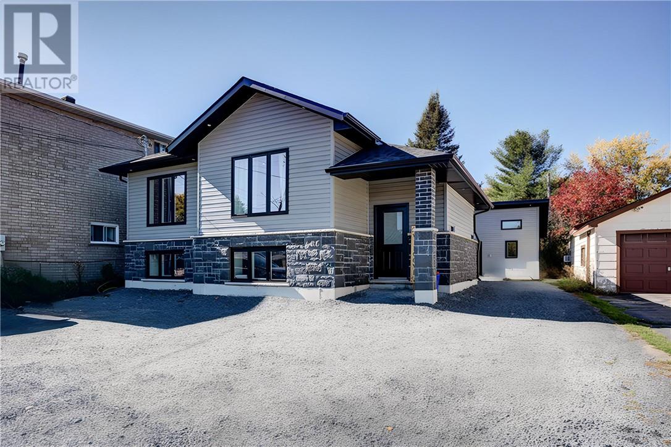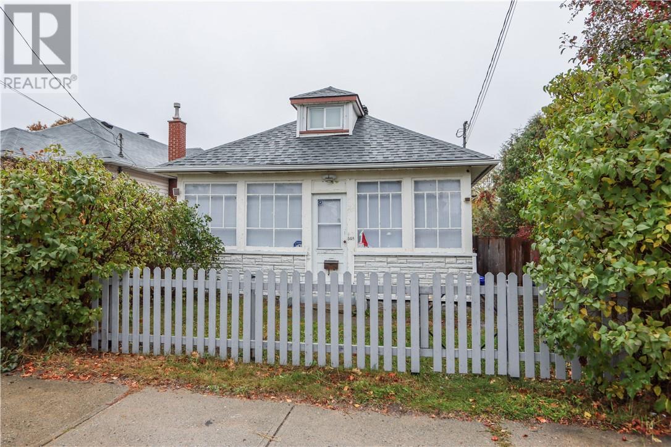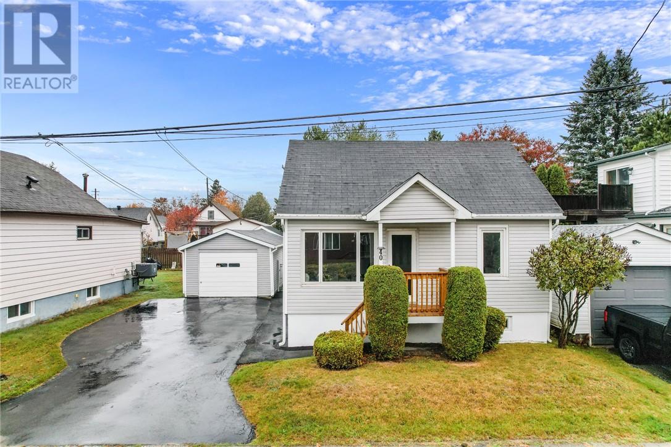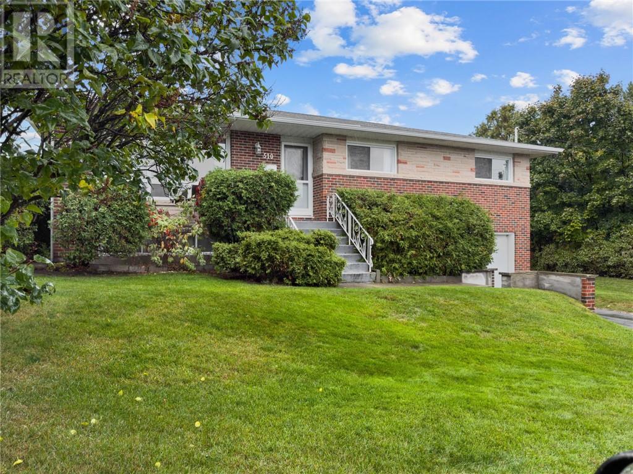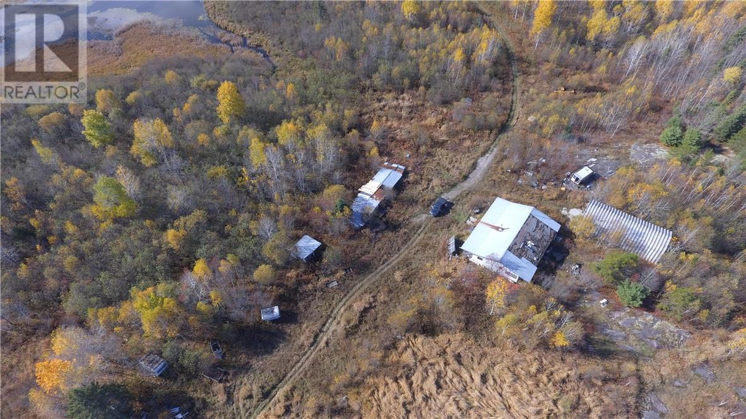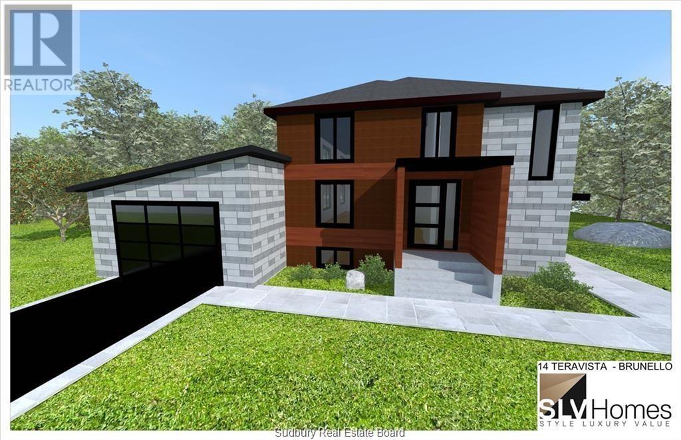
Highlights
Description
- Time on Houseful231 days
- Property typeSingle family
- Style2 level
- Neighbourhood
- Median school Score
- Mortgage payment
Welcome to the Brunello built by National Award Winning builder SLV Homes where luxury, style and value come together. This is a true traditional four bedroom, two story complete with primary bedroom, three piece ensuite and walk-in closet. Three large bedrooms with their own bathroom and upper floor laundry. Main floor is an open concept living room, dining and kitchen complete with pantry, mudroom off the garage and extensive foyer. Large patio doors open to 14 x 14 deck. This model has been designed for a secondary unit in the basement with separate entrance perfect for a two bedroom and full kitchen, dining room, living room. The potential is endless. Situated in the heart of the South End close to all amenities. Do not miss your opportunity to customize to your personal taste. (id:55581)
Home overview
- Cooling Air exchanger, central air conditioning
- Heat type Forced air
- Sewer/ septic Municipal sewage system
- # total stories 2
- Roof Unknown
- Has garage (y/n) Yes
- # full baths 2
- # half baths 1
- # total bathrooms 3.0
- # of above grade bedrooms 4
- Flooring Hardwood, tile
- Lot size (acres) 0.0
- Listing # 2121015
- Property sub type Single family residence
- Status Active
- Ensuite bathroom (# of pieces - 3) 1.829m X 2.972m
Level: 2nd - Bathroom 1.829m X 1.676m
Level: 2nd - Bedroom 2.845m X 3.429m
Level: 2nd - Den 3.073m X 3.124m
Level: 2nd - Bedroom 3.277m X 2.819m
Level: 2nd - Primary bedroom 3.759m X 3.124m
Level: 2nd - Foyer 2.718m X 1.702m
Level: Main - Kitchen 3.581m X 5.156m
Level: Main - Living room 3.353m X 3.378m
Level: Main - Pantry 3.531m X 1.549m
Level: Main - Dining room 3.505m X 5.156m
Level: Main
- Listing source url Https://www.realtor.ca/real-estate/27976757/lot-16-teravista-street-sudbury
- Listing type identifier Idx

$-2,800
/ Month

