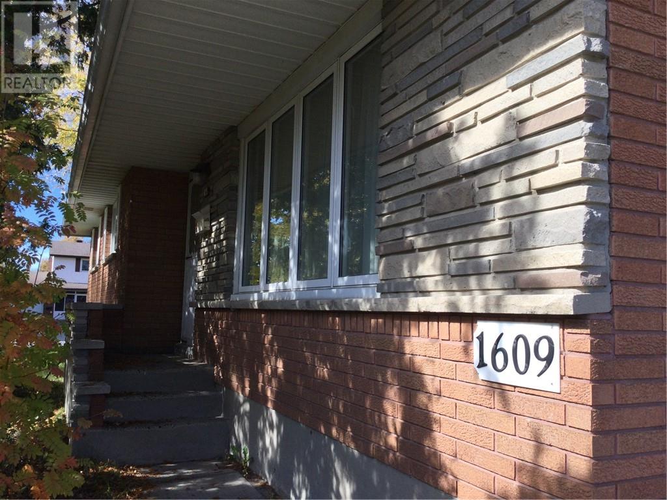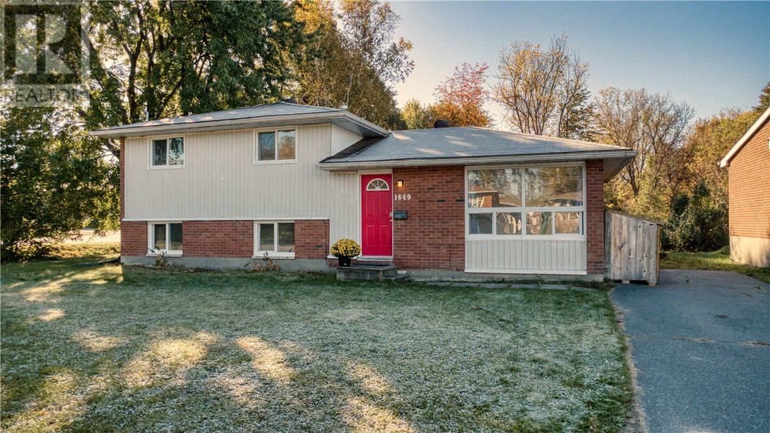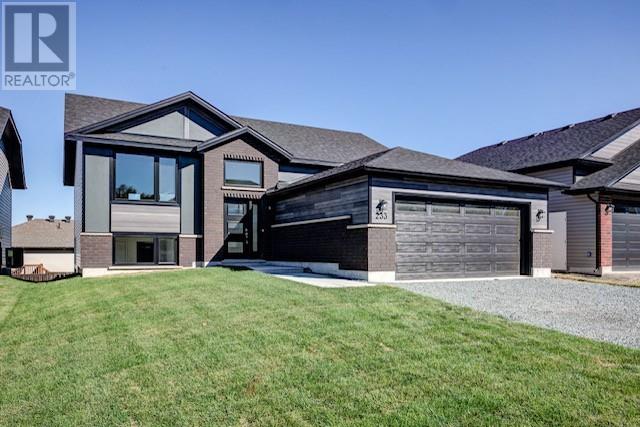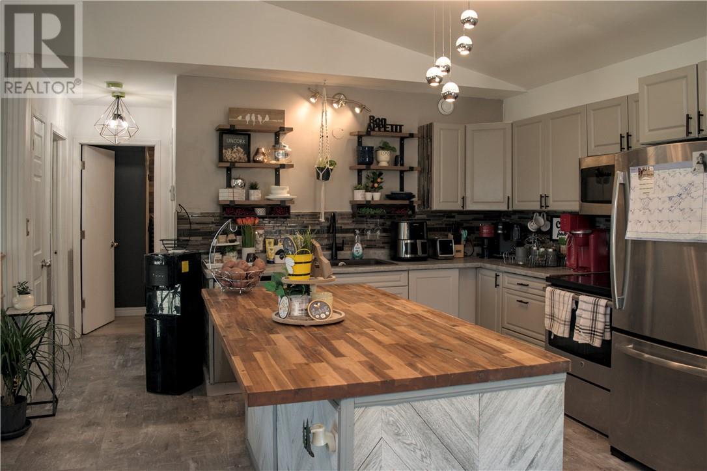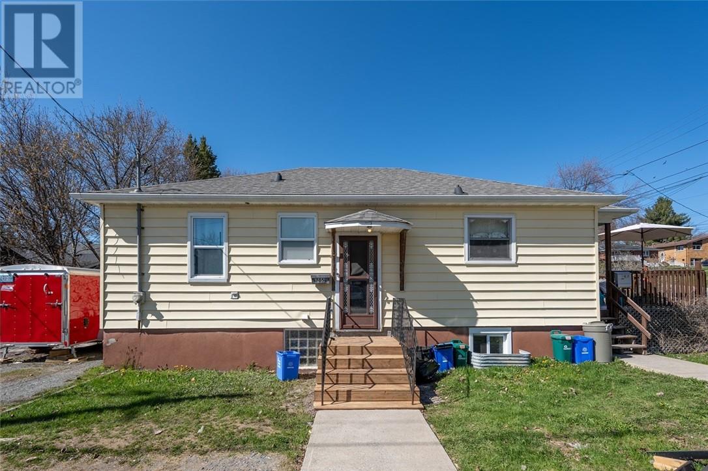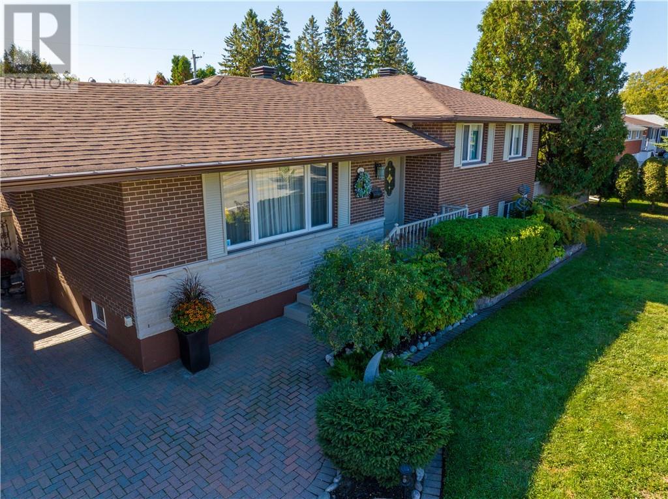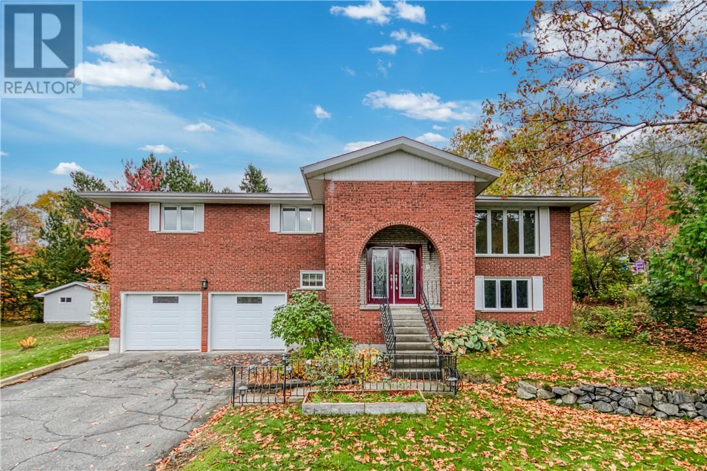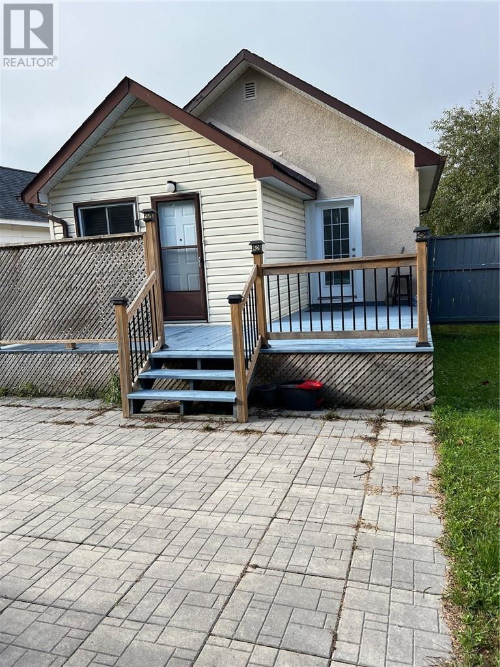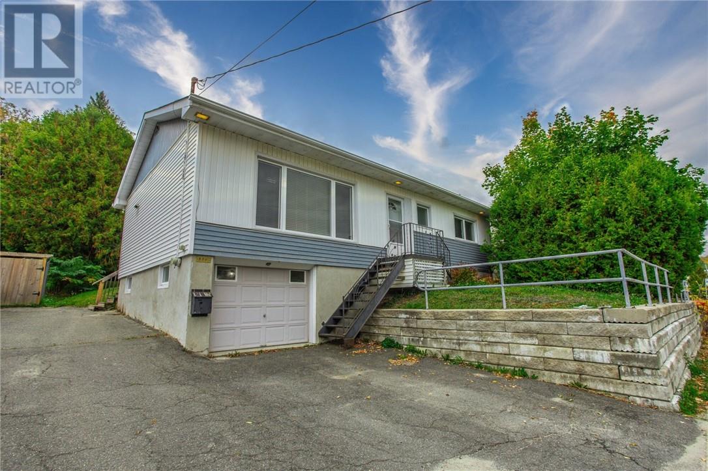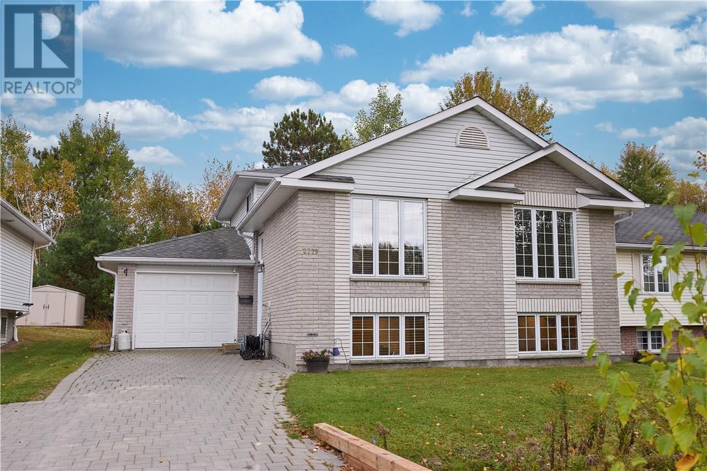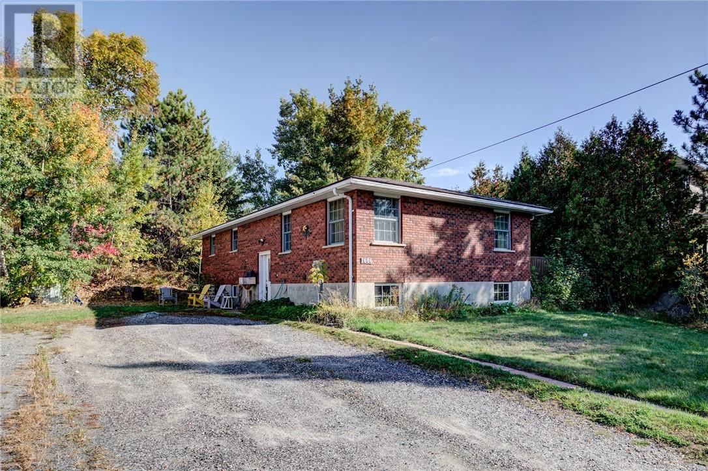
Highlights
Description
- Time on Housefulnew 16 hours
- Property typeSingle family
- StyleBungalow
- Median school Score
- Mortgage payment
Welcome to your charming Minnow Lake bungalow, full of character, warmth, and endless potential! Perfectly situated in a central location, you’re just steps away from public transit, scenic walking trails, and all major amenities. Whether you’re a first-time buyer ready to embark on your homeownership journey or an investor looking to expand your portfolio, this property is a smart and stylish opportunity. Inside, the main floor offers a classic kitchen with a cozy dining area, flowing seamlessly into a bright and inviting living room. The attached deck accessed through the den is the perfect setting for relaxing evenings or hosting friends. Down the hall, you’ll find 3 spacious bedrooms including the primary suite with en-suite. Step outside and discover your own private retreat, a peaceful, backyard framed by mature trees and lush perennials that bloom beautifully through the seasons. Whether it’s quiet mornings with a coffee or relaxed evenings with a glass of wine, this is the ideal spot to unwind and recharge. The lower level remains unfinished, offering a blank canvas limited only by your imagination. Add another bedroom, a home office, gym, or recreation space, the possibilities are at your fingertips. Don’t miss your chance to own this Minnow Lake gem filled with charm and opportunity. Schedule your private tour today and see why this dollhouse is the perfect place to call home! (id:63267)
Home overview
- Cooling Central air conditioning
- Heat type Forced air
- Sewer/ septic Municipal sewage system
- # total stories 1
- Roof Unknown
- # full baths 1
- # half baths 1
- # total bathrooms 2.0
- # of above grade bedrooms 4
- Has fireplace (y/n) Yes
- Directions 2078390
- Lot size (acres) 0.0
- Listing # 2125011
- Property sub type Single family residence
- Status Active
- Recreational room / games room 7.468m X 4.343m
Level: Lower - Bedroom 2.946m X 2.794m
Level: Main - Primary bedroom 4.115m X 3.505m
Level: Main - Bedroom 3.124m X 2.794m
Level: Main - Den 3.531m X 3.505m
Level: Main - Dining room 4.928m X 3.835m
Level: Main - Kitchen 3.505m X 2.438m
Level: Main
- Listing source url Https://www.realtor.ca/real-estate/28989457/1606-bancroft-drive-sudbury
- Listing type identifier Idx

$-800
/ Month

