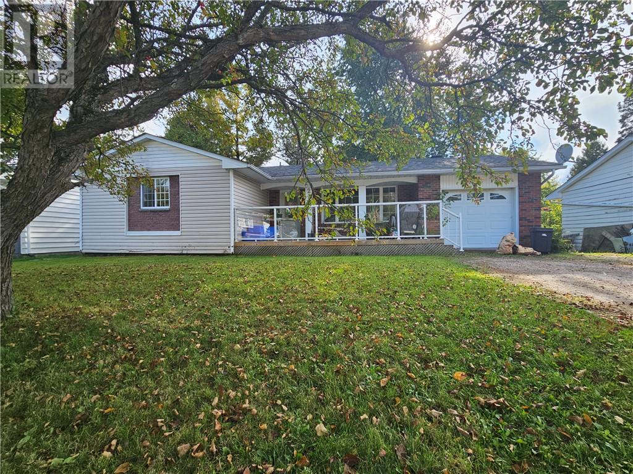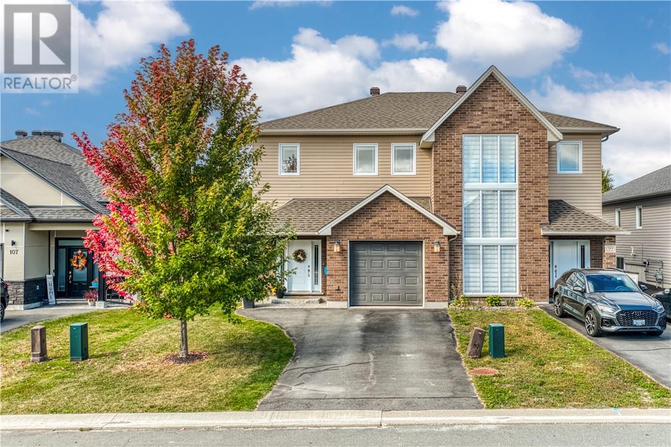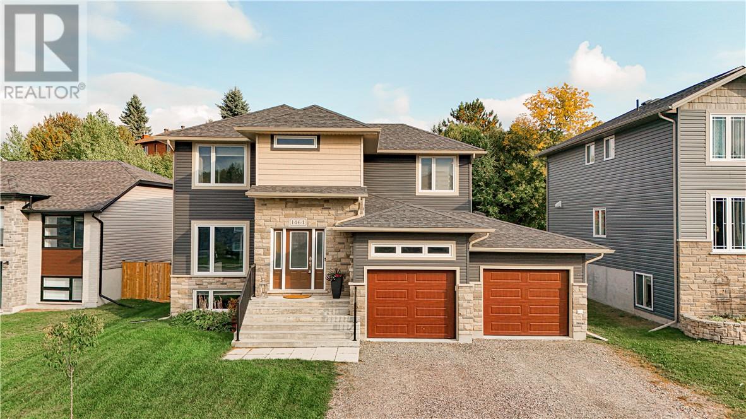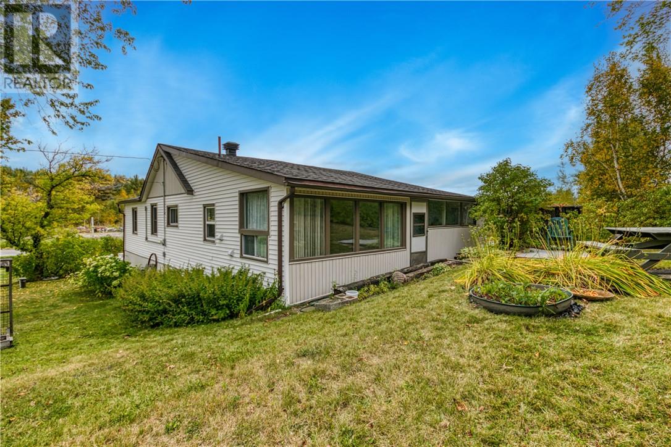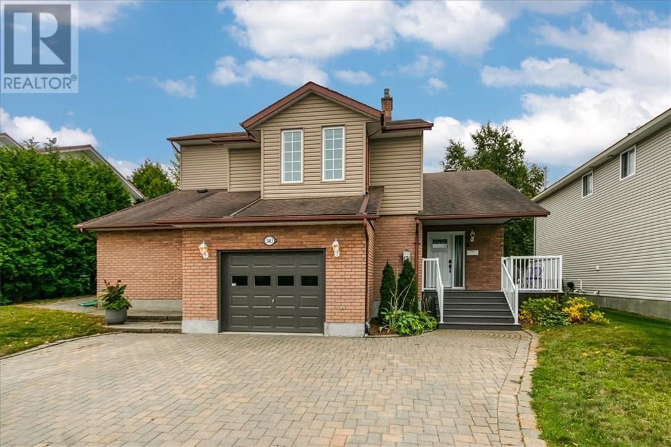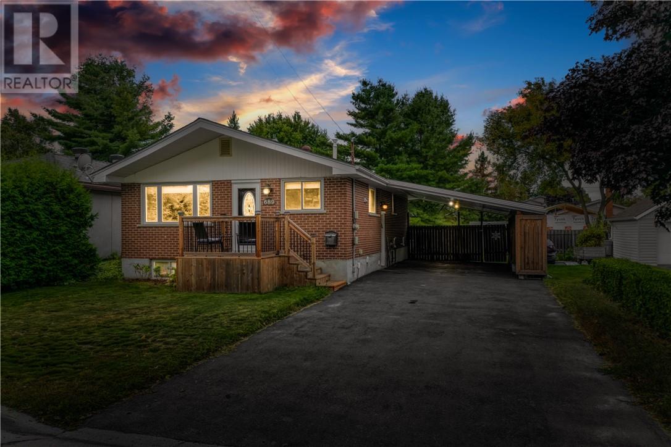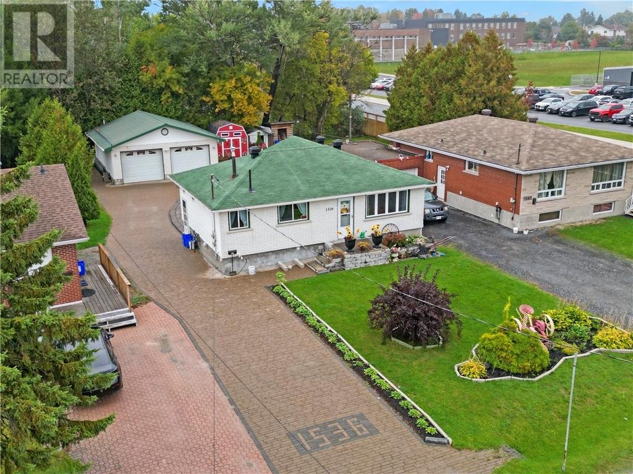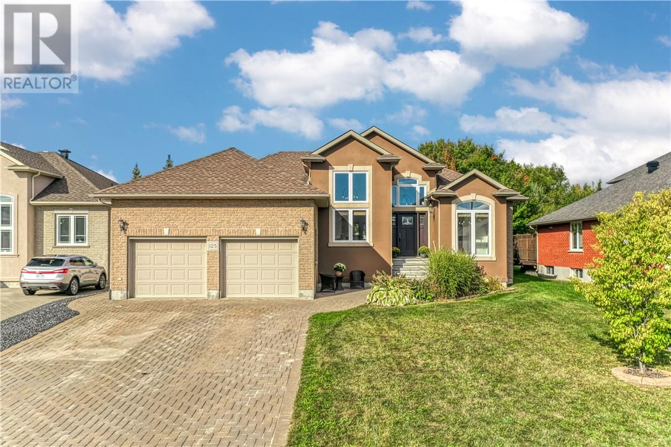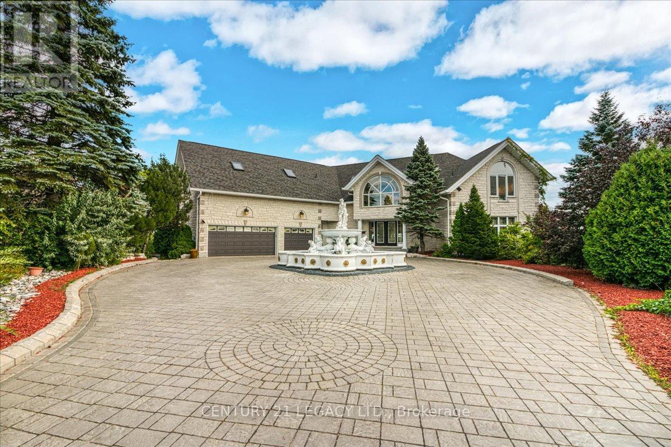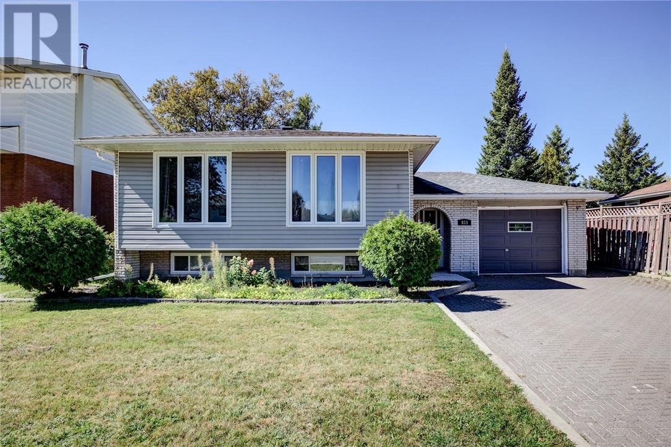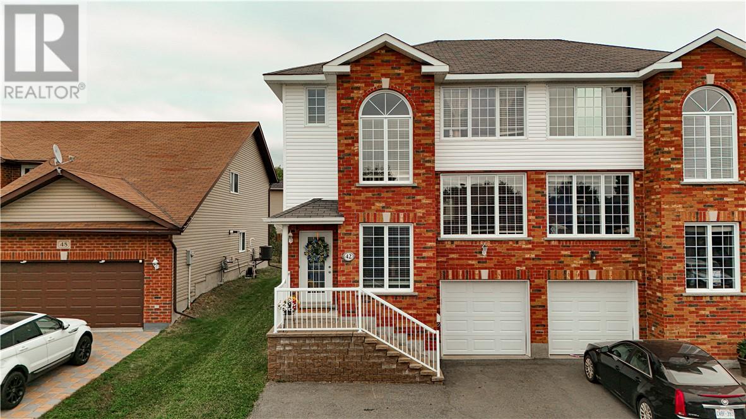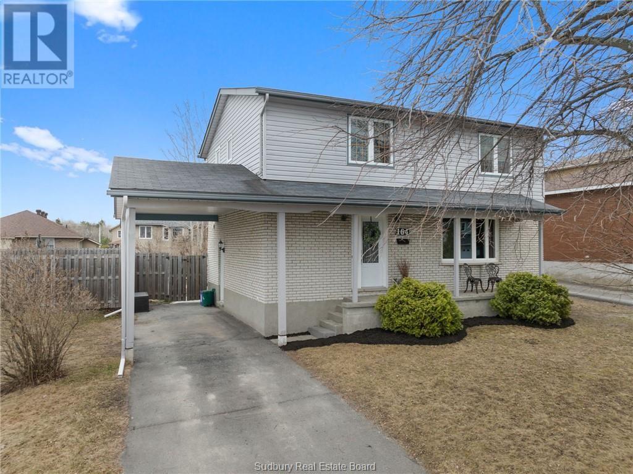
Highlights
Description
- Time on Housefulnew 2 days
- Property typeSingle family
- Median school Score
- Mortgage payment
Gorgeous true 4-bedroom, 2-storey home perched atop an elevated corner lot in Minnow Lake—one of the area’s most coveted neighborhoods, surrounded by executive homes. This is a rare and remarkable setting that truly stands out. This bright and immaculate home welcomes you with a spacious foyer featuring three closets, and a well-appointed kitchen with granite countertops, oak cabinetry, appliances, a breakfast bar, and a formal dining area perfect for family gatherings. The sun-filled living room offers a huge bay window, gleaming hardwood floors, and a gas fireplace that adds warmth and charm. Upstairs, you’ll find generous bedroom sizes and a beautifully renovated modern main bathroom. The lower level is mostly finished and features a cozy family room with a second gas fireplace (with new modern laminate 2025) and a fifth bedroom or home office—ideal for remote work or growing families. Step outside to your own private backyard retreat: a stunning 20’ x 40’ gas-heated in-ground pool with a diving board, 10’ deep end, and a new liner (2023), heater (2021), and pump & filter (2022–2024). Relax in the electric sauna, entertain in the interlocking courtyard, or simply take in the impressive 90’ (-/+) rear yard width—perfect for lounging or hosting. Additional features include gas forced-air furnace (2018). This is a truly special family home to enjoy just in time for summer! (id:63267)
Home overview
- Heat type Forced air
- Has pool (y/n) Yes
- Sewer/ septic Municipal sewage system
- # total stories 2
- Roof Unknown
- Fencing Board
- Has garage (y/n) Yes
- # full baths 1
- # half baths 1
- # total bathrooms 2.0
- # of above grade bedrooms 4
- Flooring Hardwood, laminate, vinyl
- Has fireplace (y/n) Yes
- Lot size (acres) 0.0
- Listing # 2124836
- Property sub type Single family residence
- Status Active
- Primary bedroom 14m X 10m
Level: 2nd - Bedroom 10m X 10.5m
Level: 2nd - Bedroom 11m X 13.5m
Level: 2nd - Bedroom 11m X 10m
Level: 2nd - Family room 20m X 12m
Level: Lower - Bedroom 11m X 13.5m
Level: Lower - Kitchen 15.5m X 11m
Level: Main - Foyer 13m X 5.5m
Level: Main - Dining room 11m X 9m
Level: Main - Living room 19m X 13m
Level: Main
- Listing source url Https://www.realtor.ca/real-estate/28895454/164-estelle-street-sudbury
- Listing type identifier Idx

$-1,546
/ Month

