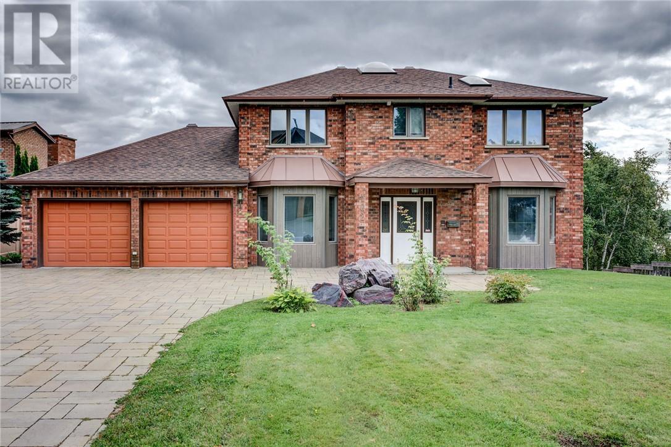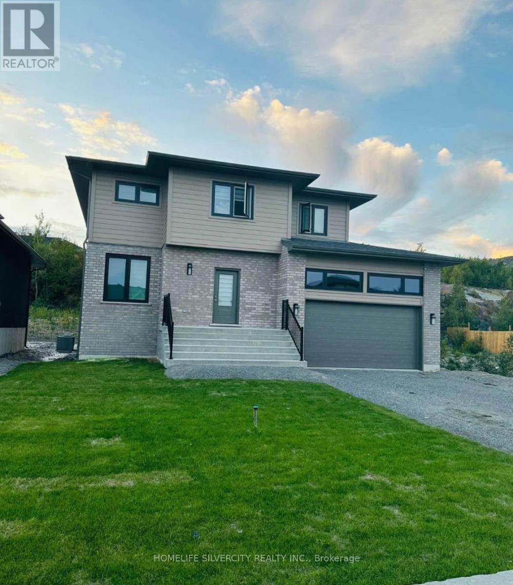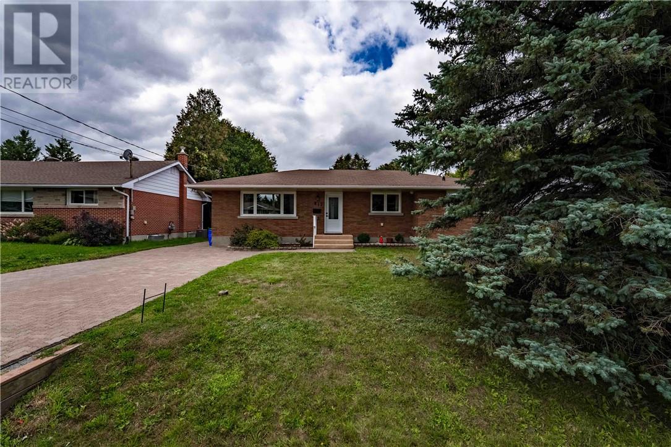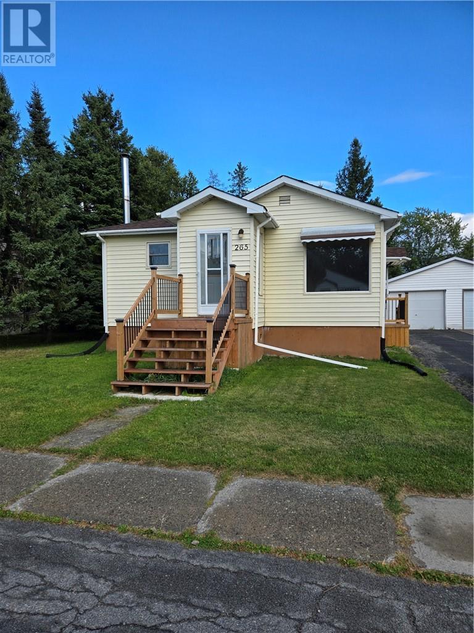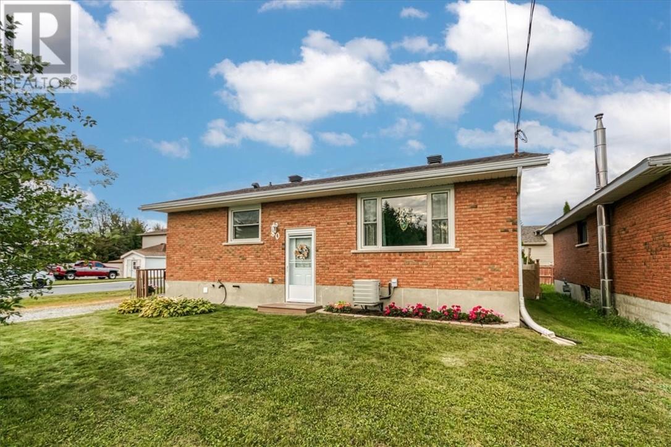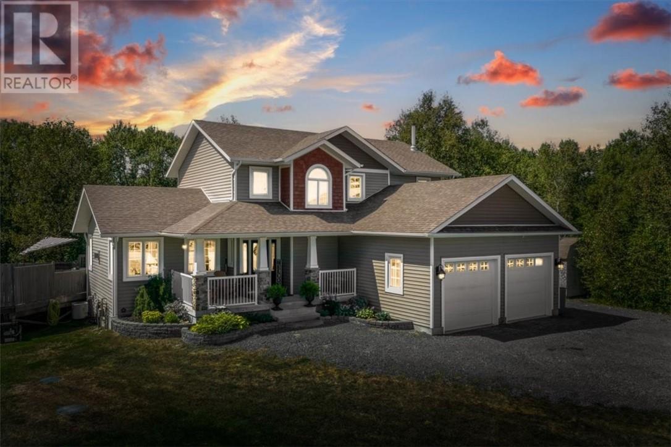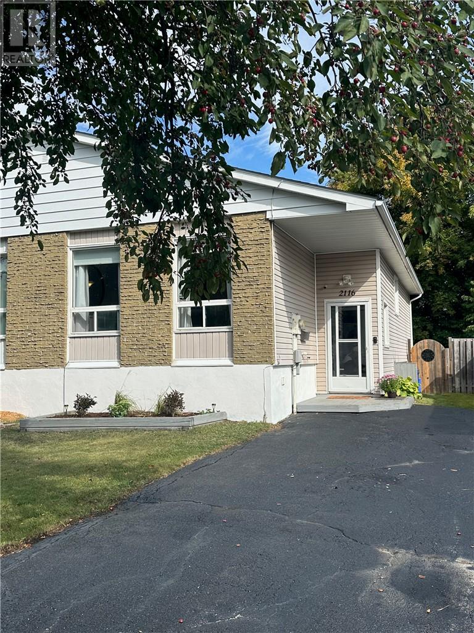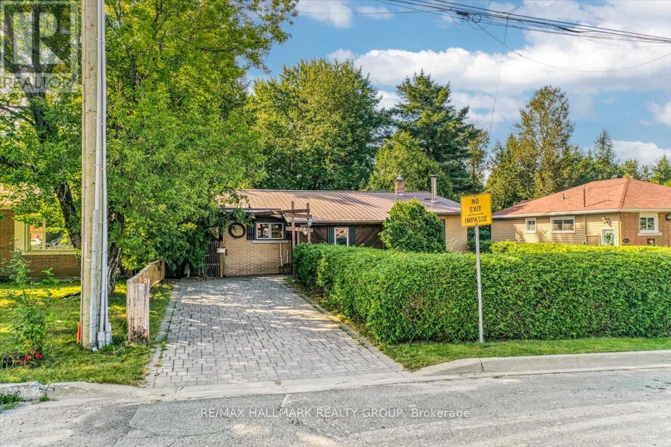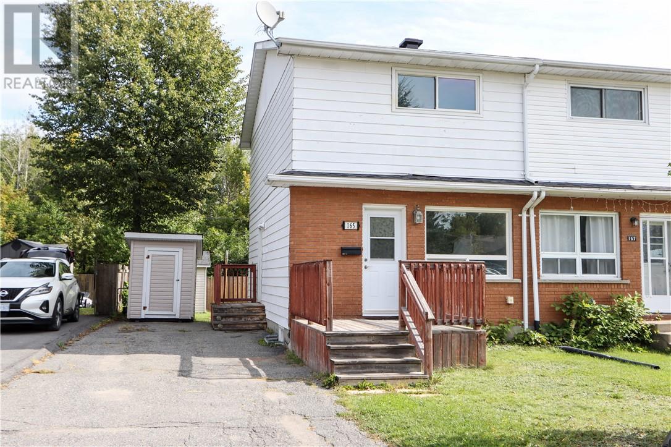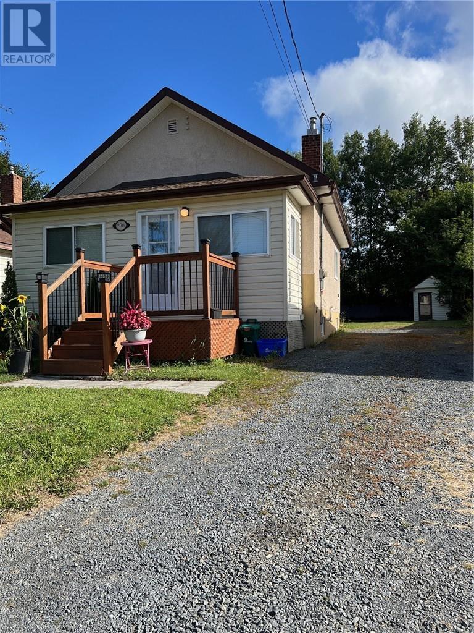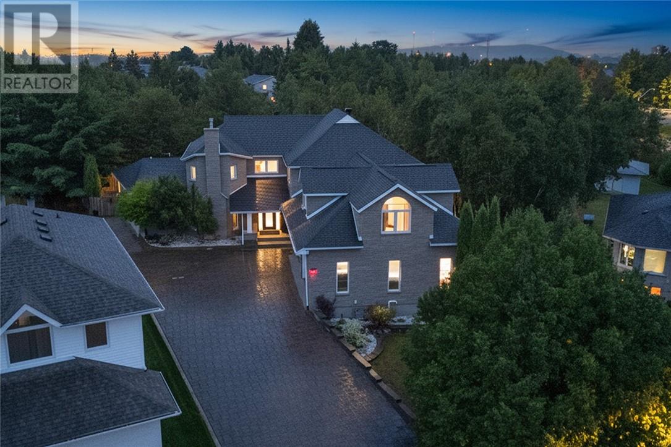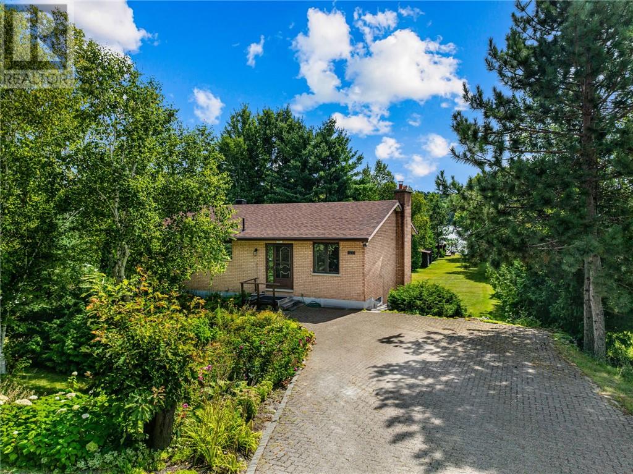
Highlights
Description
- Time on Housefulnew 3 days
- Property typeSingle family
- StyleBungalow
- Mortgage payment
Welcome to 1763 Sunnyside Road, a one-of-a-kind waterfront retreat on coveted Long Lake with over half an acre of privacy and perennial gardens. This brick walkout bungalow has been lovingly maintained by its original owner. This home offers a bright, open-concept living and dining area, seamlessly connected to an eat-in kitchen with appliances included. The sunroom and deck overlook the breathtaking backyard. This home features two spacious bedrooms and two bathrooms. The lower walkout level boasts a large family room with its own entrance, ideal for entertaining or easily converted into an in-law suite or perhaps an Air BNB. A workshop/mechanical room provides plenty of storage and space for hobbies. Outside is where this property truly shines—with a private sauna to enjoy by the water’s edge, convenient side-yard access to launch your water toys, and plenty of space for family to play, garden, and soak in outdoor fun. Enjoy the ultimate waterfront lifestyle with privacy, natural beauty, and year-round enjoyment on Long Lake. Don’t miss your chance to own this rare piece of paradise! (id:63267)
Home overview
- Cooling None
- Heat type Wood stove, baseboard heaters
- Sewer/ septic Septic system
- # total stories 1
- Roof Unknown
- # full baths 2
- # total bathrooms 2.0
- # of above grade bedrooms 2
- Flooring Concrete, tile, vinyl, carpeted
- Has fireplace (y/n) Yes
- Community features Fishing, quiet area, school bus
- Water body name Long lake
- Directions 1956555
- Lot size (acres) 0.0
- Listing # 2124400
- Property sub type Single family residence
- Status Active
- Laundry 3.302m X 2.591m
Level: 2nd - Foyer 3.886m X 2.057m
Level: 2nd - Workshop 4.496m X 3.581m
Level: 2nd - Bathroom 1.295m X 1.295m
Level: 2nd - Kitchen 4.267m X 4.191m
Level: 2nd - Living room 5.486m X 4.115m
Level: 2nd - Eat in kitchen 3.734m X 2.972m
Level: Main - Bedroom 3.454m X 2.819m
Level: Main - Foyer 2.464m X 1.6m
Level: Main - Primary bedroom 3.734m X 3.353m
Level: Main - Other 4.877m X 3.048m
Level: Main - Living room 4.953m X 4.14m
Level: Main - Bathroom 2.362m X 2.311m
Level: Main - Dining room 3.734m X 2.718m
Level: Main
- Listing source url Https://www.realtor.ca/real-estate/28798328/1763-sunnyside-road-sudbury
- Listing type identifier Idx

$-2,133
/ Month


