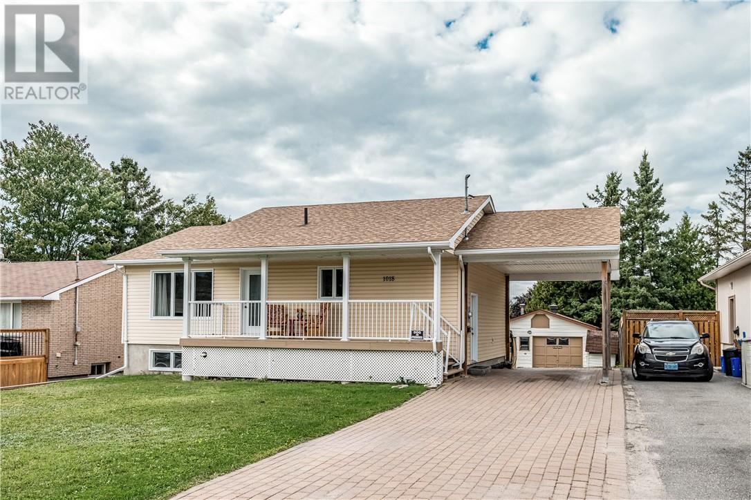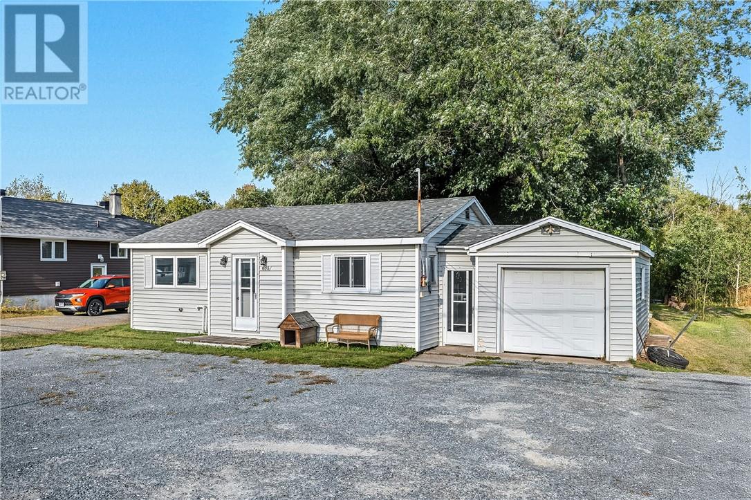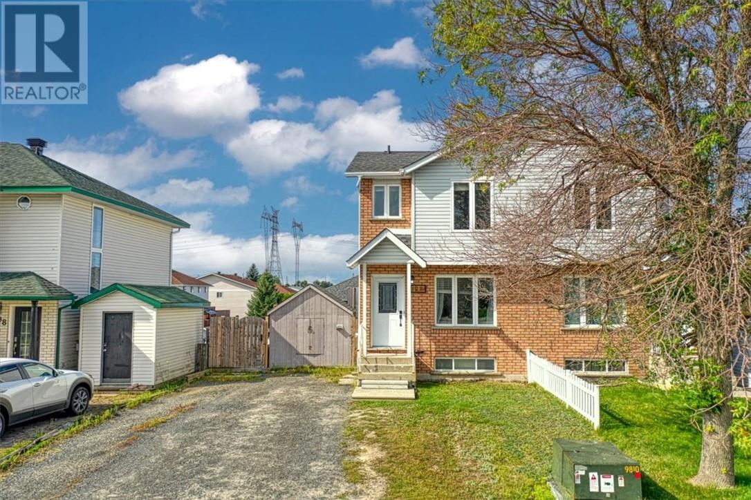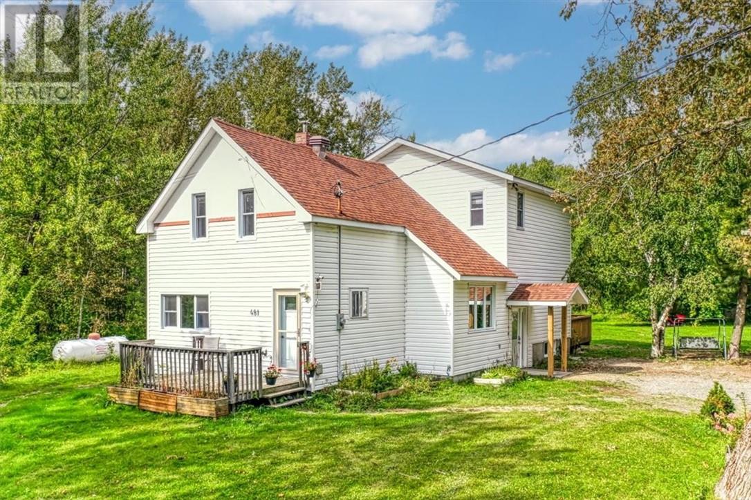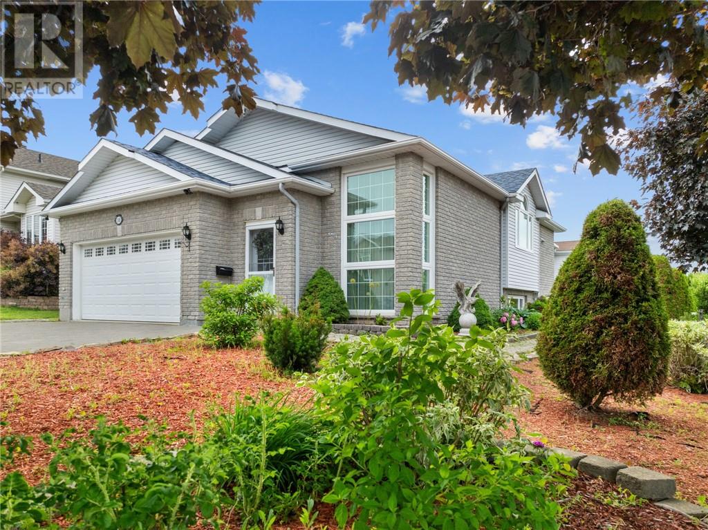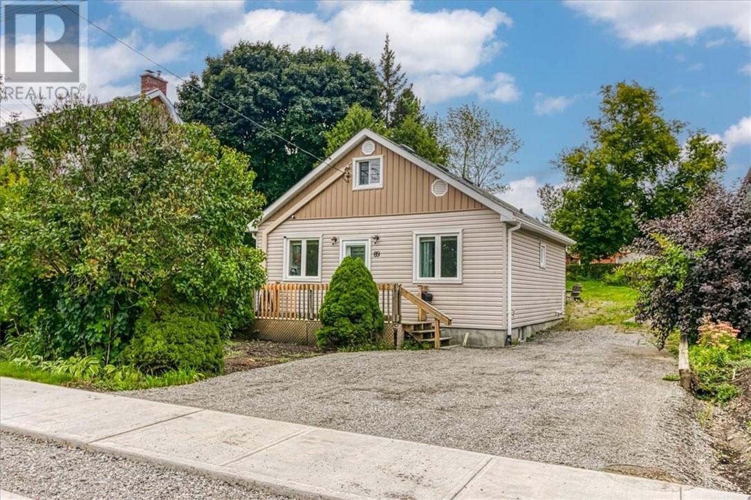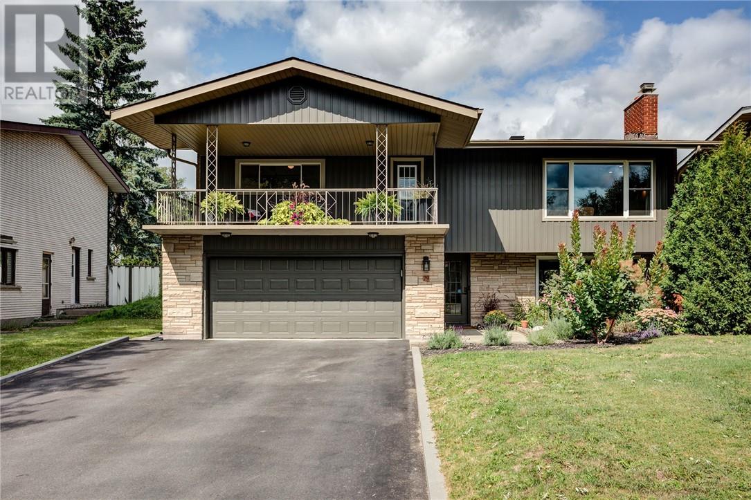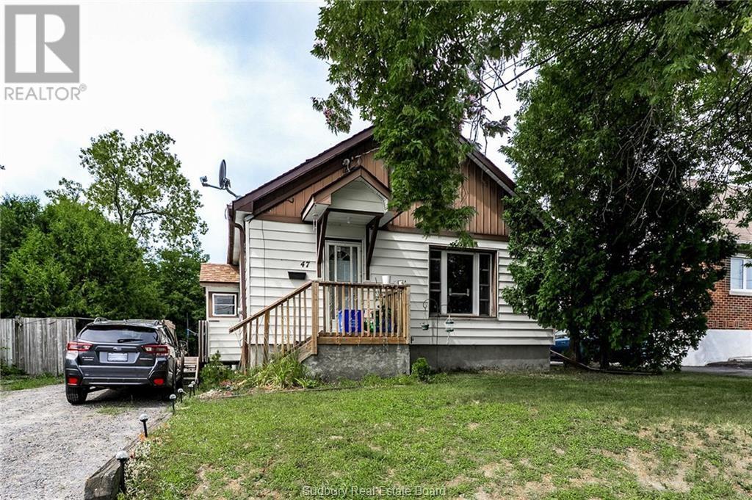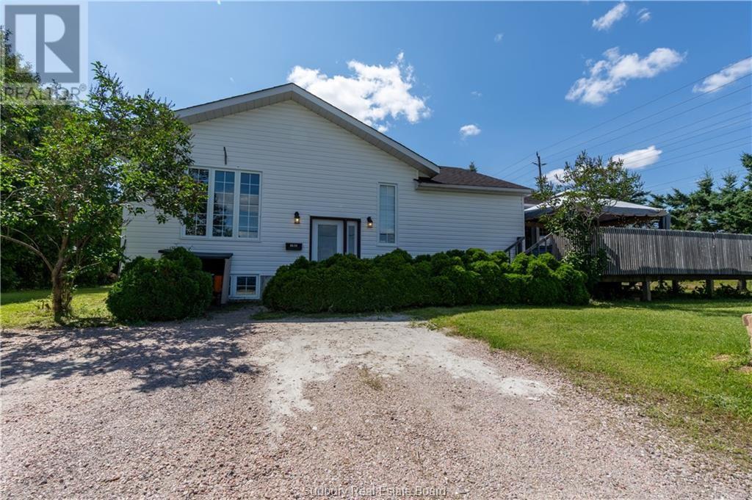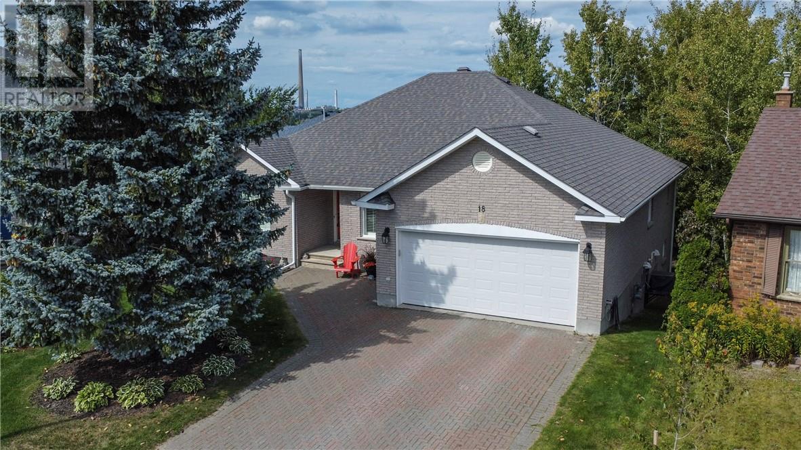
Highlights
Description
- Time on Housefulnew 2 hours
- Property typeSingle family
- StyleBungalow
- Neighbourhood
- Median school Score
- Mortgage payment
Nestled on a quiet cul-de-sac in the highly sought-after Moonglo neighbourhood, this sprawling and spacious true bungalow offers refined living on a large pie-shaped lot. The home features a La Cuisine kitchen with rich cherrywood cabinetry, stainless steel appliances, and an inviting layout perfect for entertaining. With 3+2 bedrooms and 3 full bathrooms, there’s plenty of space for family and guests. Enjoy multiple walkouts from the upper level, lower level, and primary suite, leading to a private backyard with interlock patio and deck. The main floor showcases formal living and dining rooms, hardwood and ceramic finishes, and convenient main-level laundry. The lower level is an entertainer’s dream with a large rec room, games area, and patio access. Additional highlights include abundant storage, an interlock driveway, central air, and a fully brick exterior. Well-maintained and move-in ready, this property combines elegance with practicality—an absolute pleasure to show. (id:63267)
Home overview
- Cooling Central air conditioning
- Heat type Forced air
- Sewer/ septic Municipal sewage system
- # total stories 1
- Roof Unknown
- Has garage (y/n) Yes
- # full baths 3
- # total bathrooms 3.0
- # of above grade bedrooms 5
- Flooring Hardwood, tile, carpeted
- Has fireplace (y/n) Yes
- Directions 1523344
- Lot size (acres) 0.0
- Listing # 2124642
- Property sub type Single family residence
- Status Active
- Bathroom Measurements not available
Level: Lower - Storage Measurements not available
Level: Lower - Bedroom Measurements not available
Level: Lower - Recreational room / games room Measurements not available
Level: Lower - Bedroom Measurements not available
Level: Main - Family room Measurements not available
Level: Main - Laundry Measurements not available
Level: Main - Bedroom Measurements not available
Level: Main - Ensuite Measurements not available
Level: Main - Primary bedroom Measurements not available
Level: Main - Eat in kitchen 8m X 11m
Level: Main - Foyer Measurements not available
Level: Main - Primary bedroom 12m X 18m
Level: Main - Living room 3.734m X 4.369m
Level: Main - Dining room 3.658m X 3.734m
Level: Main
- Listing source url Https://www.realtor.ca/real-estate/28846731/18-saturn-court-sudbury
- Listing type identifier Idx

$-2,291
/ Month

