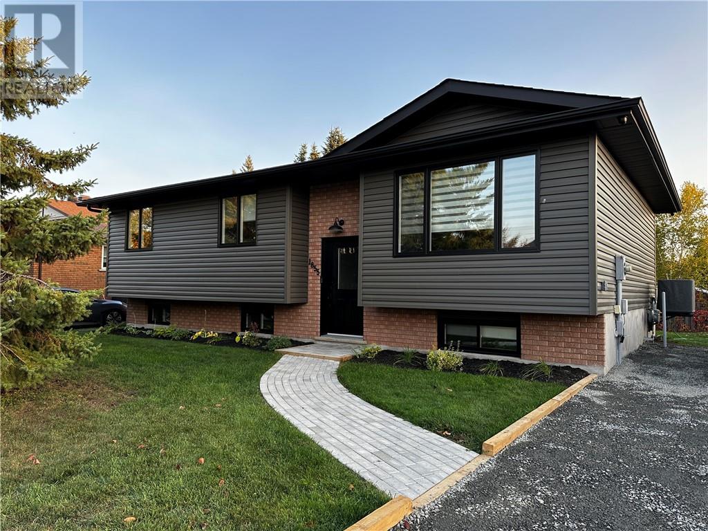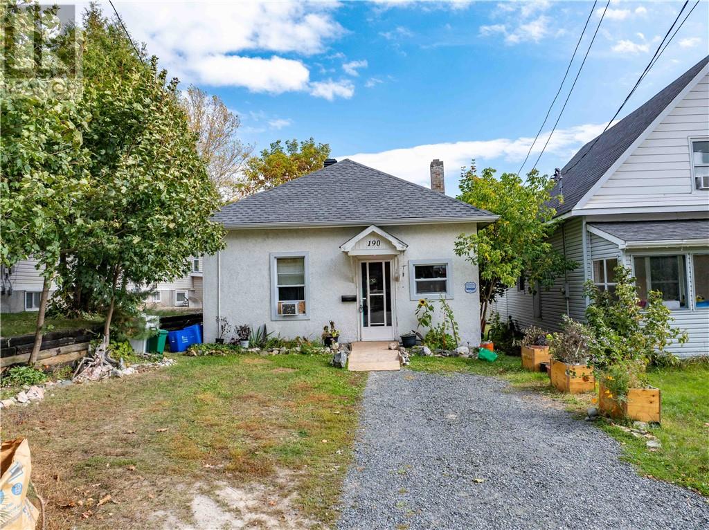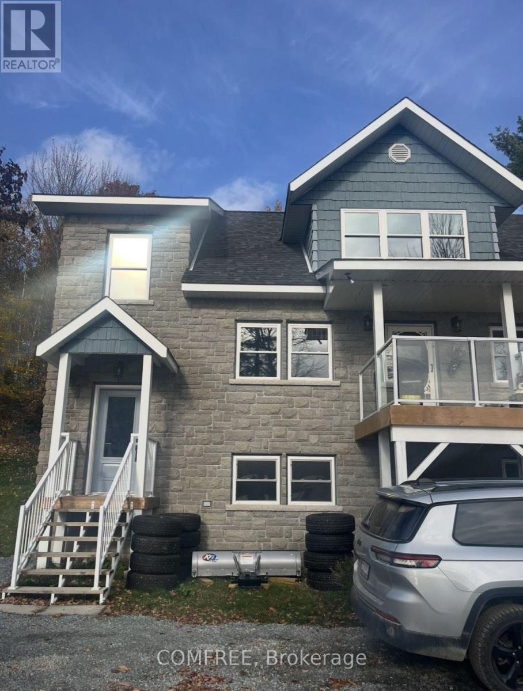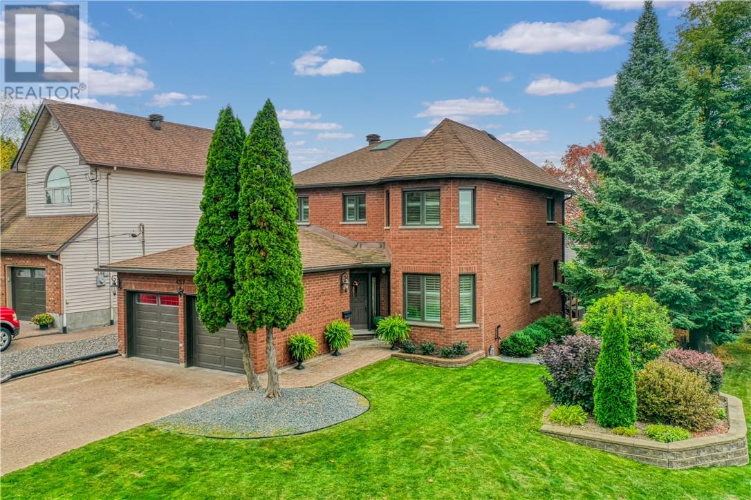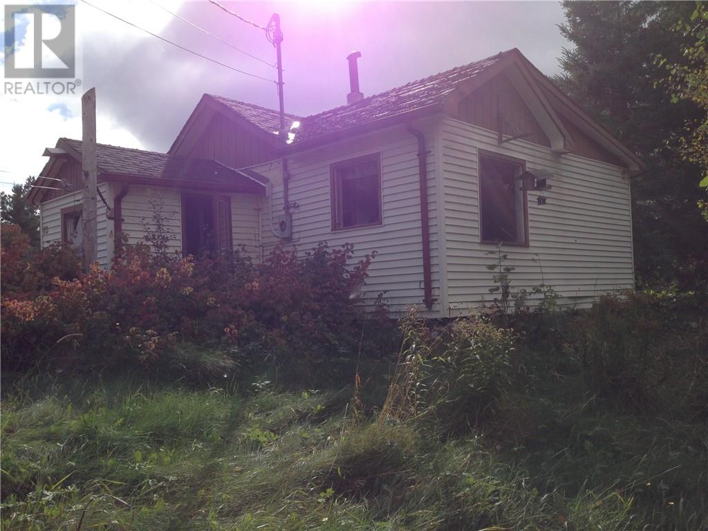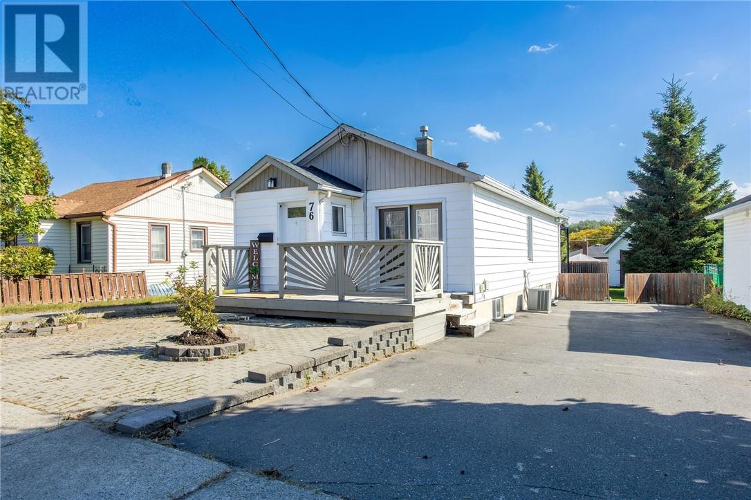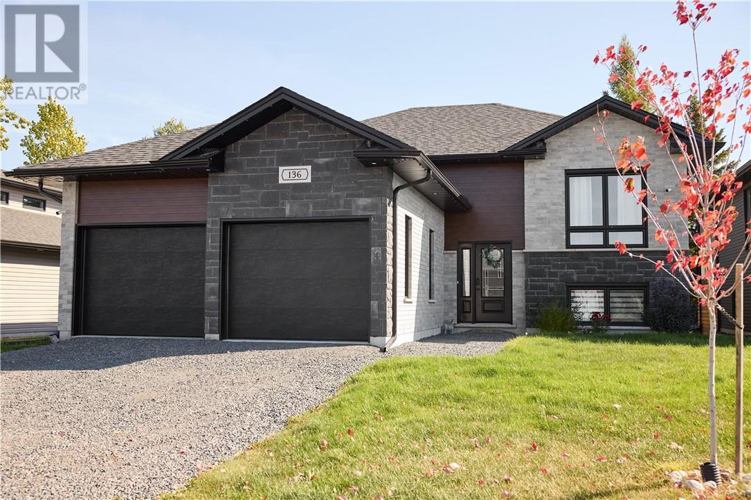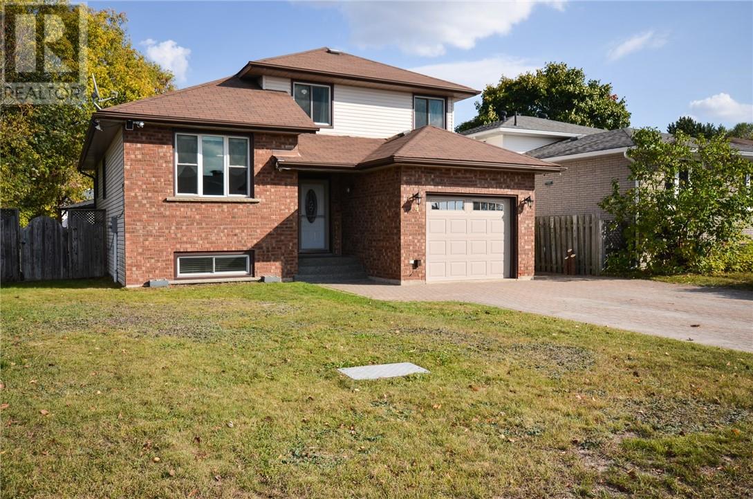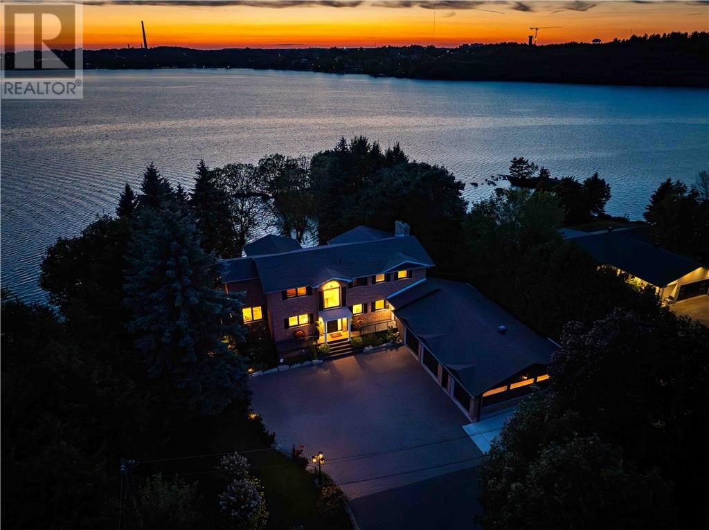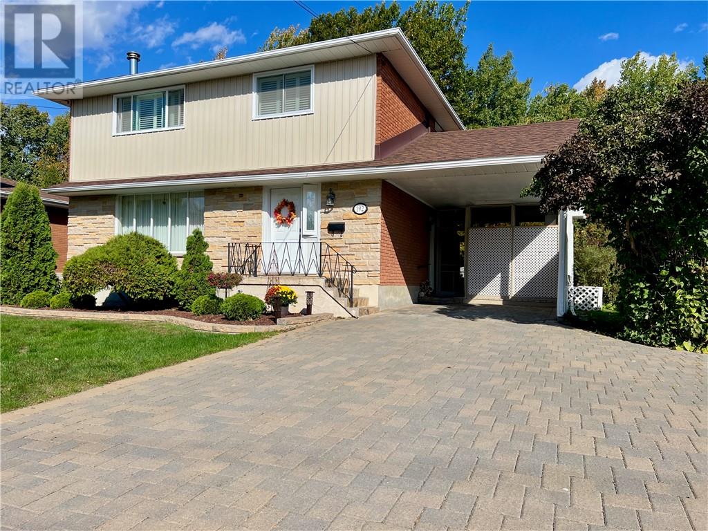
Highlights
Description
- Time on Housefulnew 24 hours
- Property typeSingle family
- Neighbourhood
- Median school Score
- Mortgage payment
Finally, a beautifully maintained true four-bedroom home in one of the south end’s most desirable locations—backing onto the 8th fairway of the Idylwylde Golf & Country Club. This immaculate, well-loved, and move-in-ready home features a bright living room with a large picture window that floods the main level with natural light, a charming wood-burning fireplace, and an updated kitchen with a walkout to a deck overlooking your private backyard oasis. All upper-level bedrooms are generous in size and complemented by a beautifully updated main bath. The finished lower level offers a cozy gas fireplace and a fifth bedroom or home office—perfect for the work-from-home professional. Owned by the same family for nearly 60 years, this property exudes pride of ownership and offers exceptional privacy, lush views, and a park-like setting that feels like an extension of the golf course itself. Truly a pleasure to show! (id:63267)
Home overview
- Heat type Baseboard heaters
- Sewer/ septic Municipal sewage system
- # total stories 2
- Roof Unknown
- Has garage (y/n) Yes
- # full baths 1
- # half baths 1
- # total bathrooms 2.0
- # of above grade bedrooms 5
- Flooring Hardwood, other, carpeted
- Has fireplace (y/n) Yes
- Directions 2209371
- Lot size (acres) 0.0
- Listing # 2125103
- Property sub type Single family residence
- Status Active
- Bedroom 3.353m X 3.226m
Level: 2nd - Bedroom 3.023m X 2.591m
Level: 2nd - Bathroom (# of pieces - 4) 2.819m X 1.473m
Level: 2nd - Bedroom 3.759m X 3.175m
Level: 2nd - Primary bedroom 4.521m X 3.429m
Level: 2nd - Recreational room / games room 7.569m X 4.013m
Level: Lower - Bedroom 3.505m X 2.362m
Level: Lower - Bathroom (# of pieces - 2) 2.311m X 1.473m
Level: Lower - Kitchen 4.064m X 3.505m
Level: Main - Living room 5.69m X 4.089m
Level: Main - Dining room 3.454m X 1.981m
Level: Main
- Listing source url Https://www.realtor.ca/real-estate/28958465/192-walford-road-sudbury
- Listing type identifier Idx

$-2,000
/ Month

