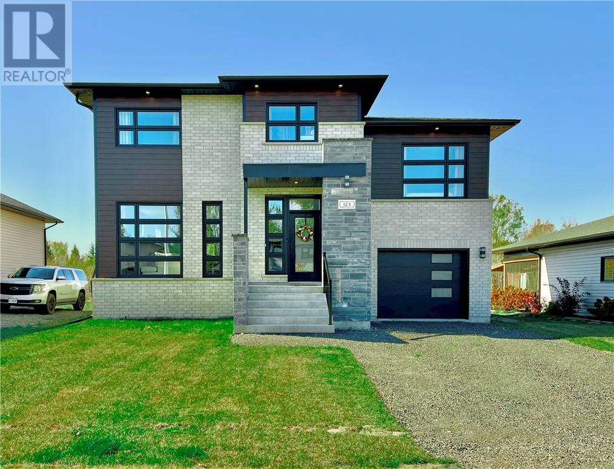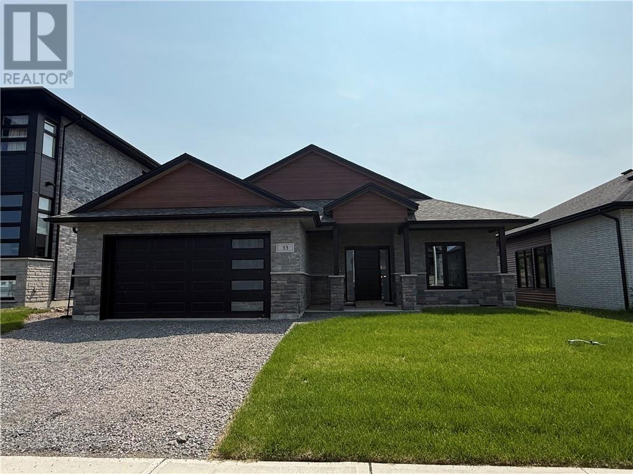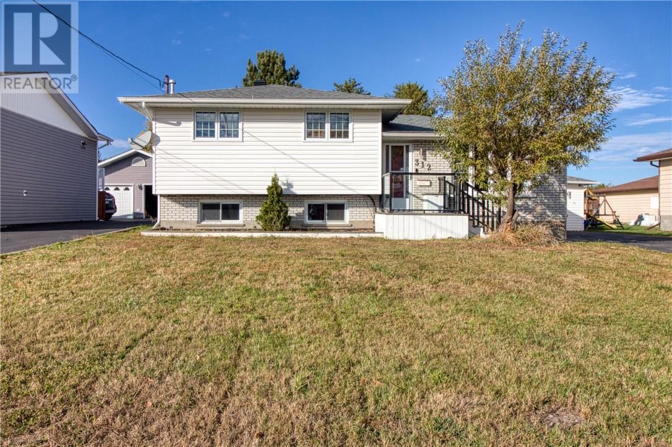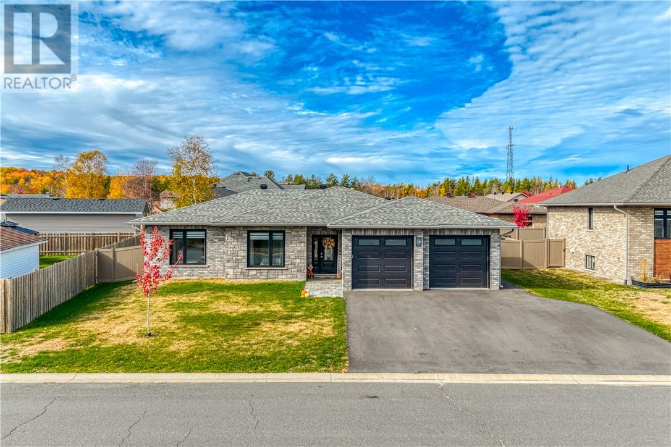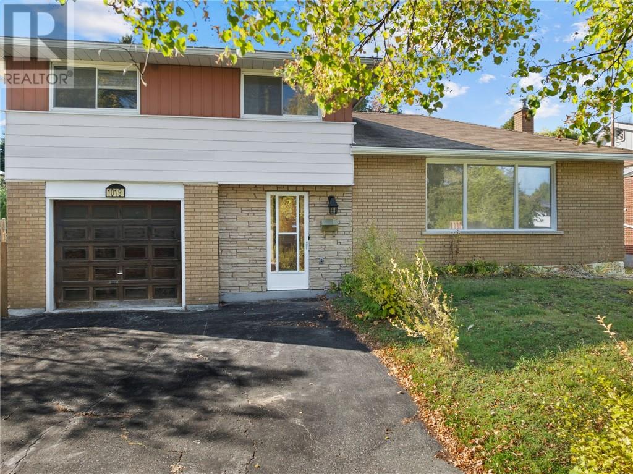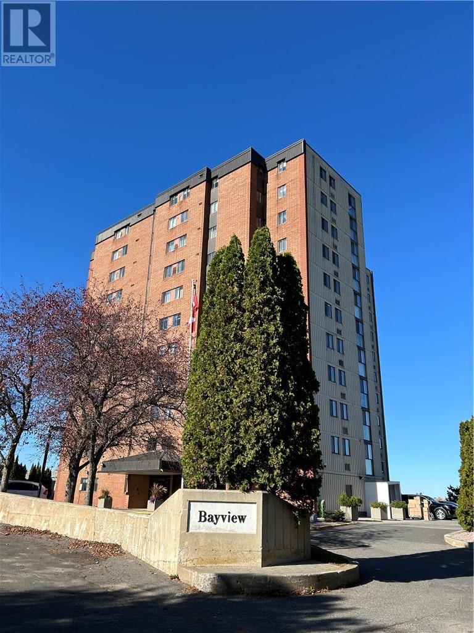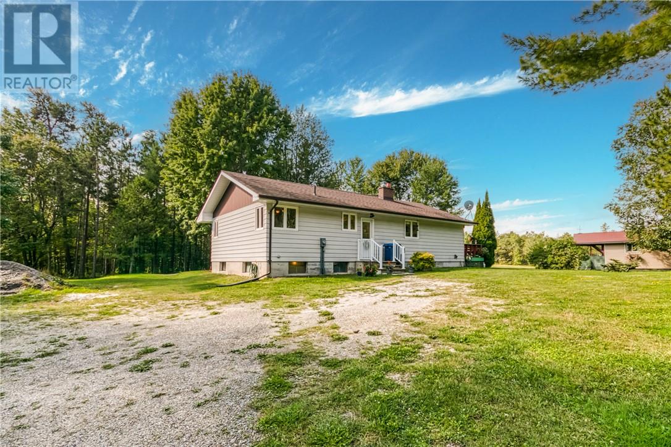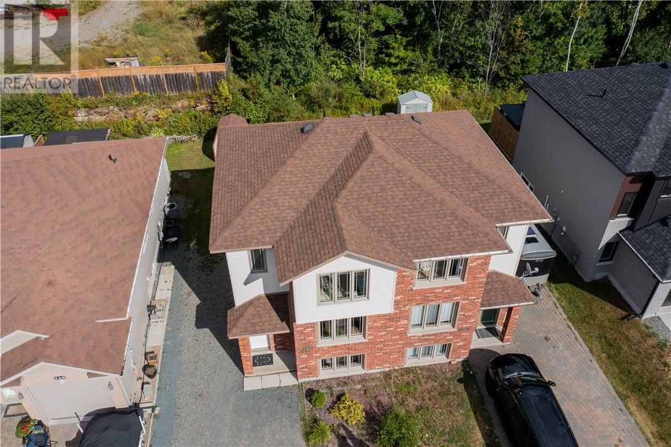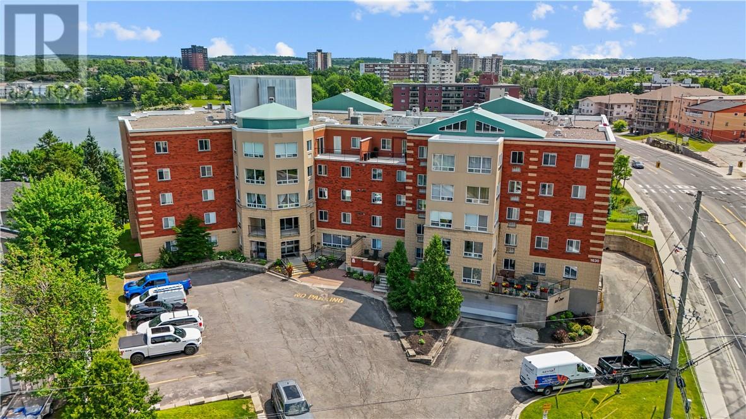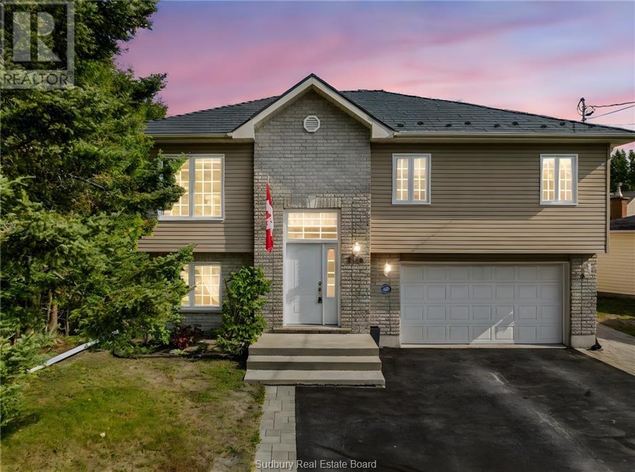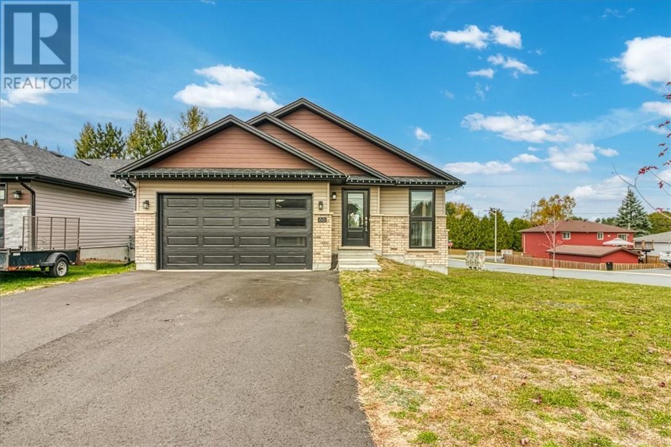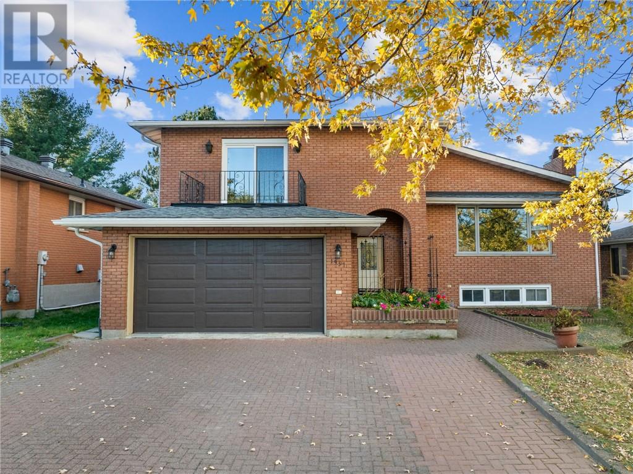
Highlights
Description
- Time on Housefulnew 47 hours
- Property typeSingle family
- Neighbourhood
- Median school Score
- Mortgage payment
Welcome to 1957 Southview Drive – A Spacious Family Home in Sudbury’s Desirable South End! This solid brick side-split home offers exceptional space, value, and location — everything you’ve been looking for. With over 2,500 sq. ft. of living space, this property is ideal for growing families who need room to live, work, and play. Step inside and be greeted by a bright, functional layout featuring 3 generous bedrooms, a versatile den that could also function as a bedroom, and main floor laundry for ultimate convenience. Each bedroom is spacious and comfortable, providing plenty of storage and natural light. The kitchen is well laid out for everyday living and entertaining, and includes a new fridge, stove, and dishwasher replaced in 2025, making it truly move-in ready. An attached garage adds even more practicality and storage options. Located in one of Sudbury’s most sought-after neighbourhoods, the South End, you’ll enjoy close proximity to top schools, shopping, parks, and essential amenities. Whether you’re looking to settle in with your family or invest in a home with incredible potential, 1957 Southview Drive is a rare find that won’t last long. (id:63267)
Home overview
- Cooling None
- Heat type Baseboard heaters
- Sewer/ septic Municipal sewage system
- # total stories 2
- Roof Unknown
- Has garage (y/n) Yes
- # full baths 2
- # half baths 2
- # total bathrooms 4.0
- # of above grade bedrooms 3
- Flooring Laminate, tile, carpeted
- Lot size (acres) 0.0
- Listing # 2125240
- Property sub type Single family residence
- Status Active
- Bedroom 3.099m X 3.378m
Level: 2nd - Bathroom (# of pieces - 4) 3.454m X 3.454m
Level: 2nd - Primary bedroom 3.912m X 4.928m
Level: 2nd - Bedroom 3.073m X 3.378m
Level: 2nd - Ensuite bathroom (# of pieces - 2) 1.346m X 2.083m
Level: 2nd - Bathroom (# of pieces - 2) 1.194m X 1.753m
Level: Basement - Laundry 3.353m X 6.528m
Level: Basement - Storage 2.921m X 6.172m
Level: Basement - Recreational room / games room 5.69m X 8.839m
Level: Basement - Bathroom (# of pieces - 3) 2.286m X 2.692m
Level: Main - Kitchen 4.343m X 3.658m
Level: Main - Dining room 3.48m X 4.343m
Level: Main - Laundry 3.454m X 4.318m
Level: Main - Den 2.997m X 3.454m
Level: Main - Living room 4.521m X 5.867m
Level: Main
- Listing source url Https://www.realtor.ca/real-estate/28996564/1957-southview-drive-sudbury
- Listing type identifier Idx

$-1,571
/ Month

