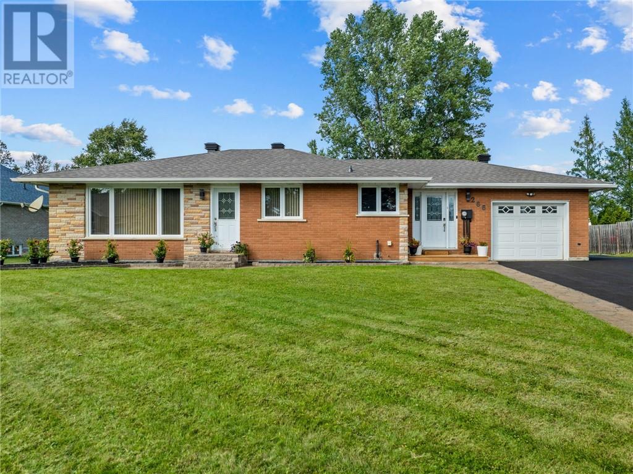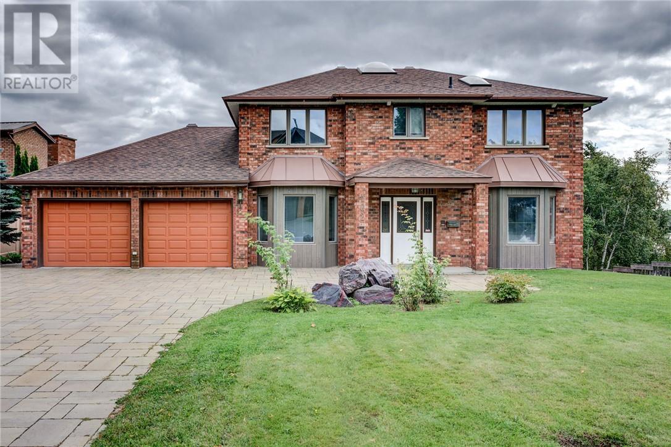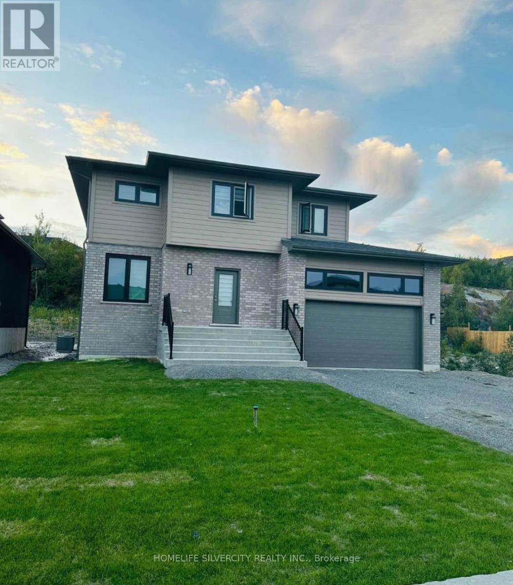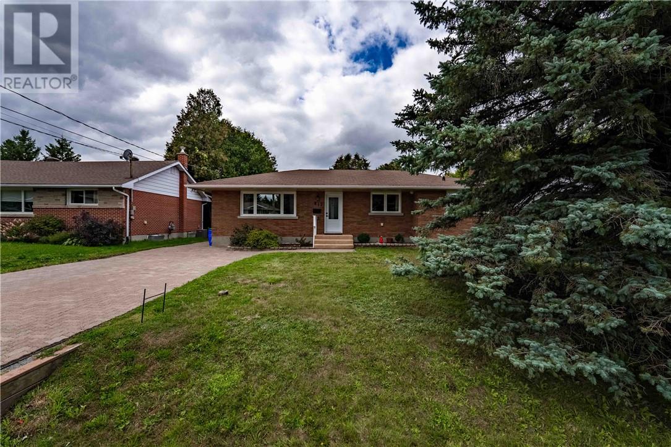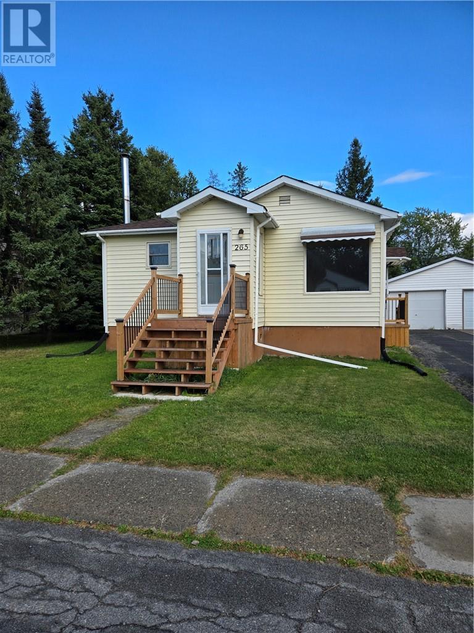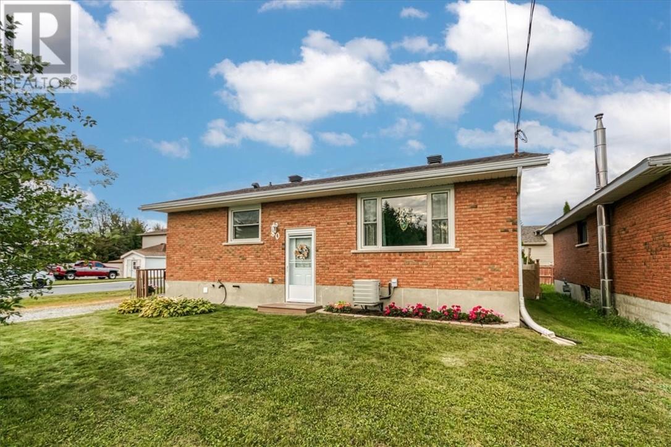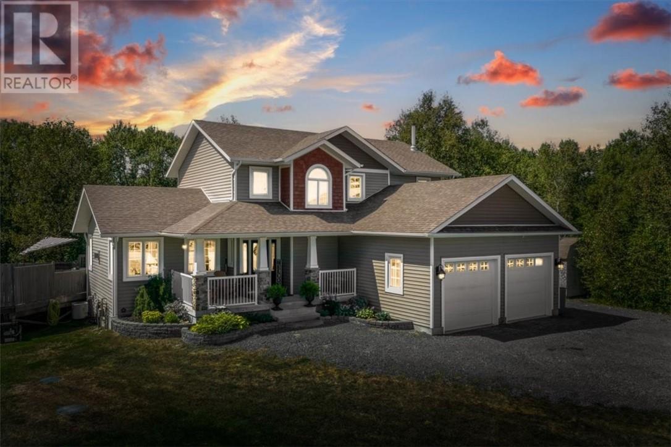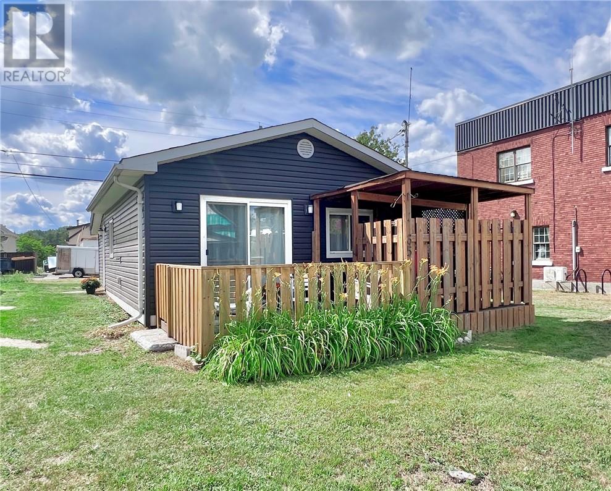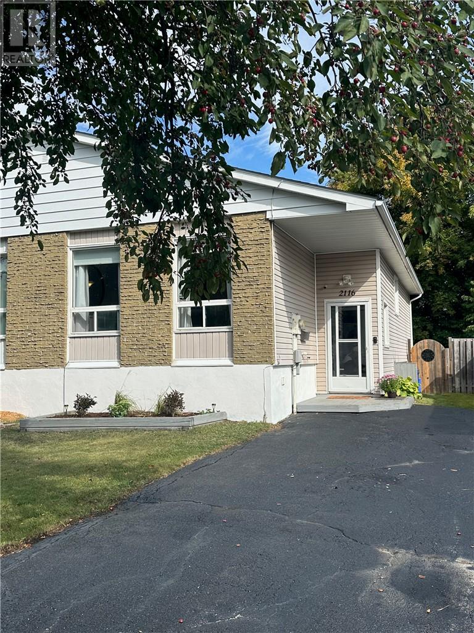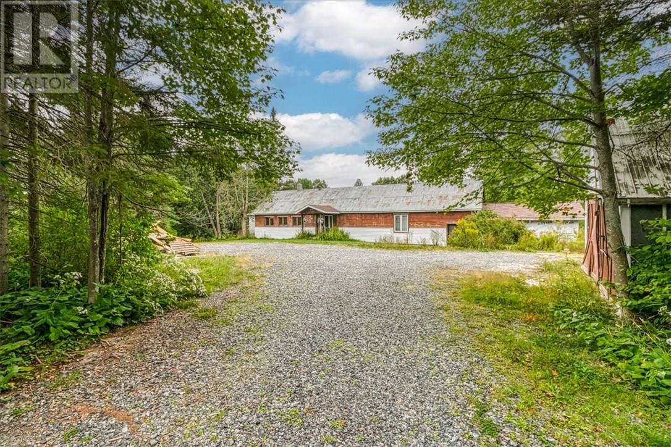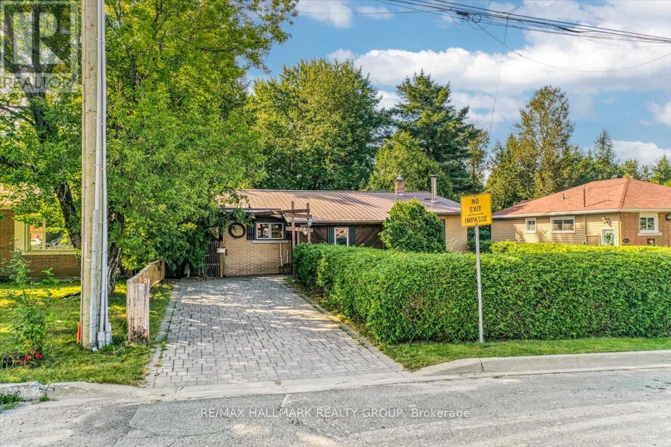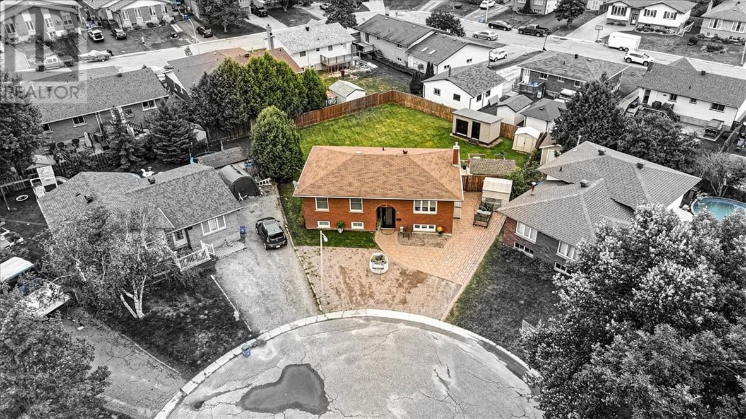
Highlights
Description
- Time on Housefulnew 2 days
- Property typeSingle family
- StyleBungalow
- Median school Score
- Mortgage payment
Welcome to your private escape in the heart of Minnow Lake! Perfectly located at the end of a peaceful cul-de-sac, this beautifully renovated bungalow sits on a large pie-shaped lot with a fully fenced yard—ideal for kids, pets, entertaining, and quiet evenings outdoors. Storage sheds and an interlocked stone driveway add even more convenience to this incredible property. Inside, the main unit offers a bright and stylish 2-bedroom layout with a brand-new kitchen, a gorgeous bathroom, and its own laundry room. Every detail has been redone so you can simply move in and enjoy. Downstairs, the executive in-law suite is nothing short of a dream. With a chef’s kitchen, spa-inspired bathroom featuring heated floors, private laundry, abundant storage, and a walkout to the backyard, it’s the perfect space for extended family, guests, or even an income opportunity. Whether you’re looking for multi-generational living, a smart investment, or just a home that feels like a retreat, this Minnow Lake gem checks every box! (id:63267)
Home overview
- Cooling Central air conditioning
- Heat type Forced air
- Sewer/ septic Municipal sewage system
- # total stories 1
- Roof Unknown
- Fencing Fenced yard
- # full baths 2
- # total bathrooms 2.0
- # of above grade bedrooms 3
- Flooring Laminate, tile
- Lot size (acres) 0.0
- Listing # 2124441
- Property sub type Single family residence
- Status Active
- Kitchen 12.1m X 13.2m
Level: Basement - Bedroom 13m X 12.6m
Level: Basement - Recreational room / games room 10.11m X 16.1m
Level: Basement - Laundry 6.1m X 9.4m
Level: Main - Bedroom 8.8m X 10.1m
Level: Main - Living room 13.5m X 14.1m
Level: Main - Kitchen 11.8m X 12.7m
Level: Main - Dining room 7.3m X 10.6m
Level: Main - Primary bedroom 11.6m X 11.7m
Level: Main
- Listing source url Https://www.realtor.ca/real-estate/28804054/21-heatherglen-place-sudbury
- Listing type identifier Idx

$-1,839
/ Month

