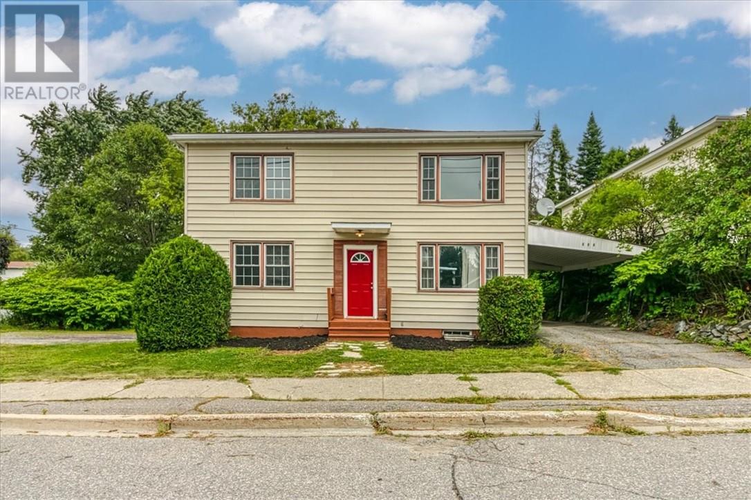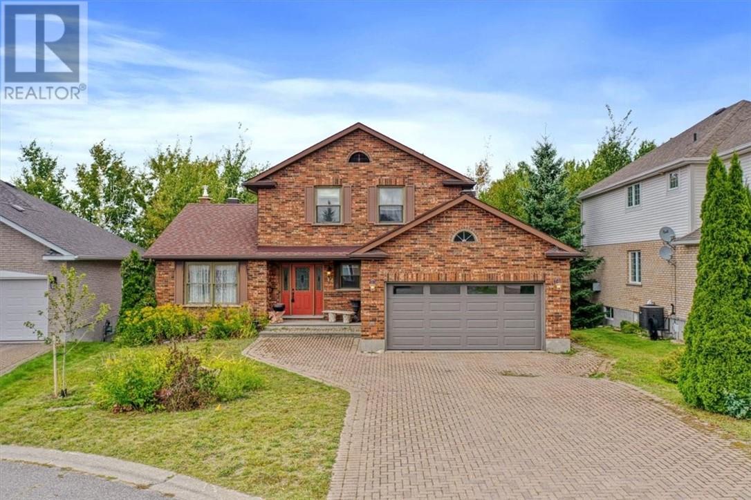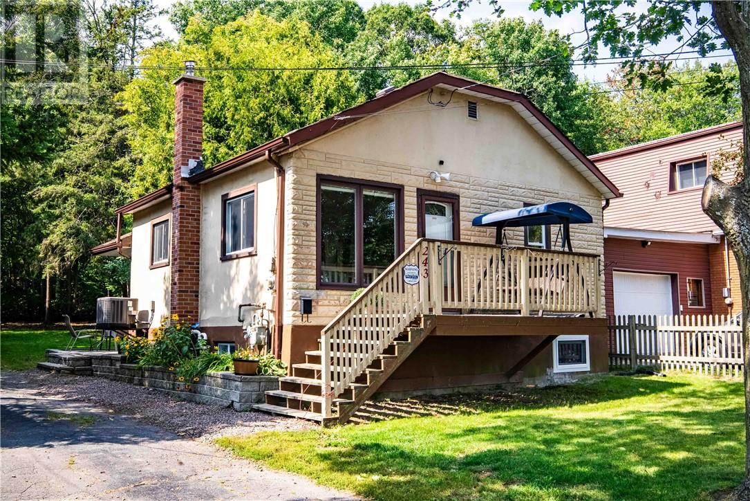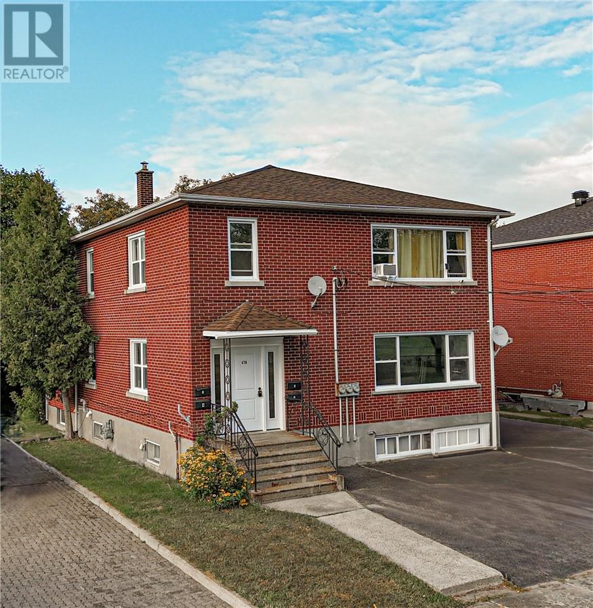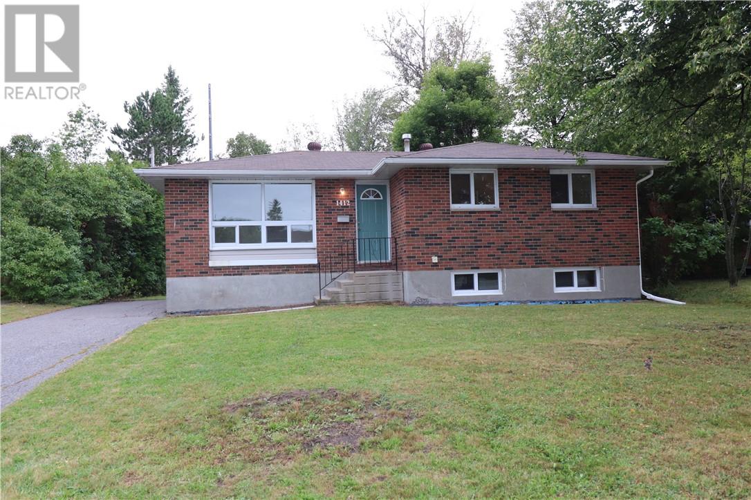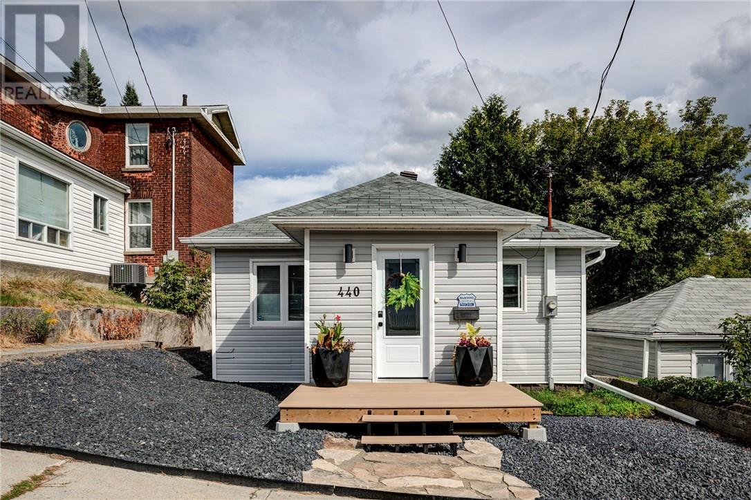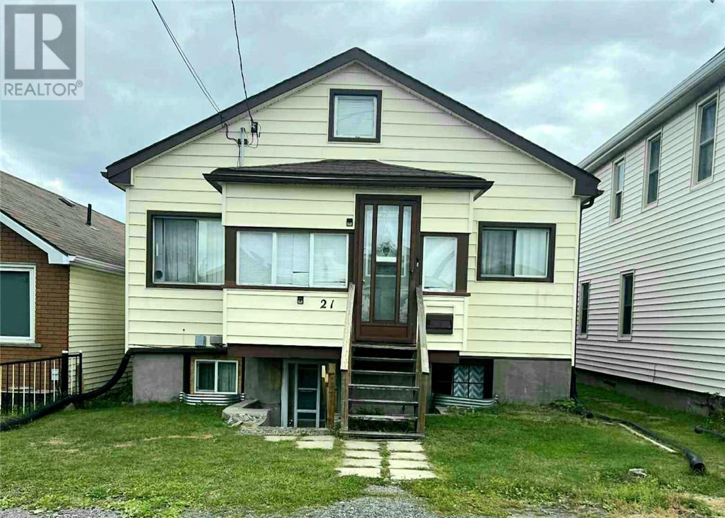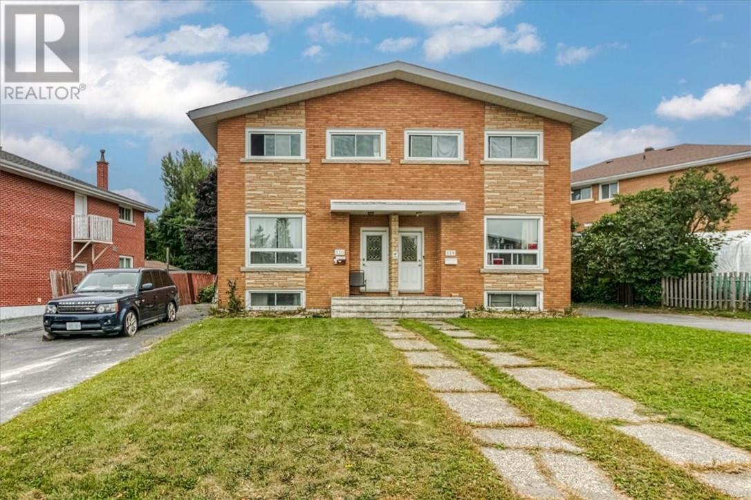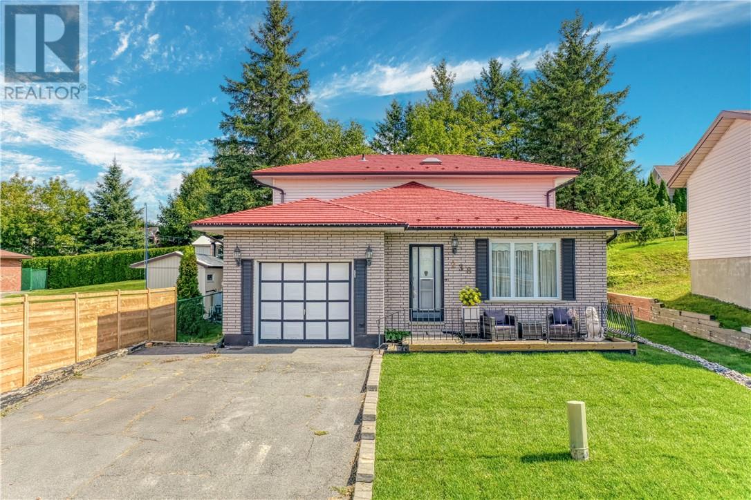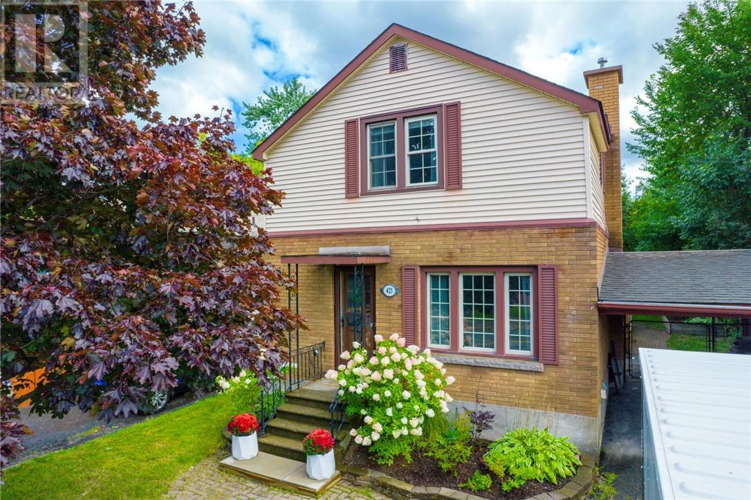- Houseful
- ON
- Sudbury
- Flour Mill
- 213 Dyouville
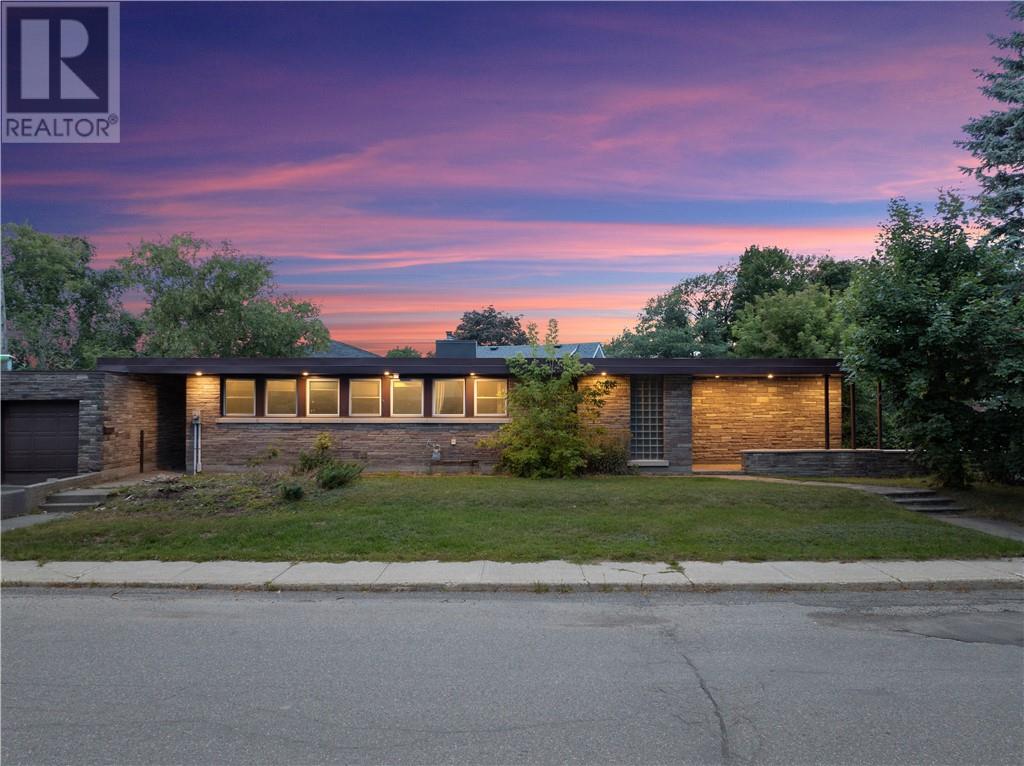
Highlights
Description
- Time on Housefulnew 9 hours
- Property typeSingle family
- StyleBungalow
- Neighbourhood
- Median school Score
- Mortgage payment
Designed by acclaimed Sudbury architect Art Townend, this 5-bedroom bungalow offers space, character, and endless potential in one of the city’s more charming neighbourhoods. Just a short walk to Marymount Academy, downtown, and the McEwen School of Architecture, the setting is second to none. Inside, the home features a sun-filled living room with picture windows, a primary bedroom with ensuite, office, and family-sized kitchen. The lower level provides four additional bedrooms, its own kitchen, and a large living room—ideal for extended family, in-laws, or income generation. While the home is in need of updating, it provides a rare chance to customize a true Sudbury architectural gem. R2 zoning, gas hot water heating, single-car garage, and immediate possession complete the package. (id:63267)
Home overview
- Heat type Hot water
- Sewer/ septic Municipal sewage system
- # total stories 1
- Roof Flat
- Has garage (y/n) Yes
- # full baths 2
- # half baths 1
- # total bathrooms 3.0
- # of above grade bedrooms 5
- Flooring Hardwood, tile
- Directions 1523344
- Lot size (acres) 0.0
- Listing # 2124629
- Property sub type Single family residence
- Status Active
- Bedroom 3.175m X 3.353m
Level: Lower - Bathroom (# of pieces - 4) Measurements not available
Level: Lower - Bedroom 3.251m X 3.251m
Level: Lower - Recreational room / games room 3.454m X 4.877m
Level: Lower - Bedroom 3.531m X 4.267m
Level: Lower - Bedroom 3.251m X 3.353m
Level: Lower - Kitchen 3.708m X 4.191m
Level: Lower - Bathroom (# of pieces - 2) Measurements not available
Level: Main - Foyer 5m X 6m
Level: Main - Den 2.54m X 3.099m
Level: Main - Kitchen 8m X 8m
Level: Main - Ensuite bathroom (# of pieces - 3) Measurements not available
Level: Main - Dining room 3.531m X 4.216m
Level: Main - Eat in kitchen 3.302m X 4.191m
Level: Main - Living room 16m X 20m
Level: Main
- Listing source url Https://www.realtor.ca/real-estate/28840301/213-dyouville-sudbury
- Listing type identifier Idx

$-1,224
/ Month

