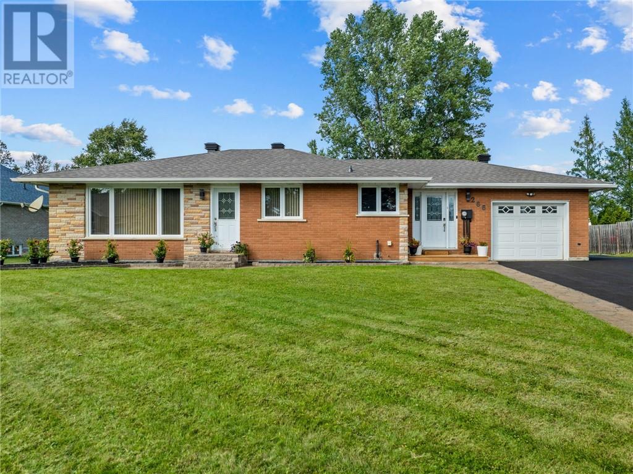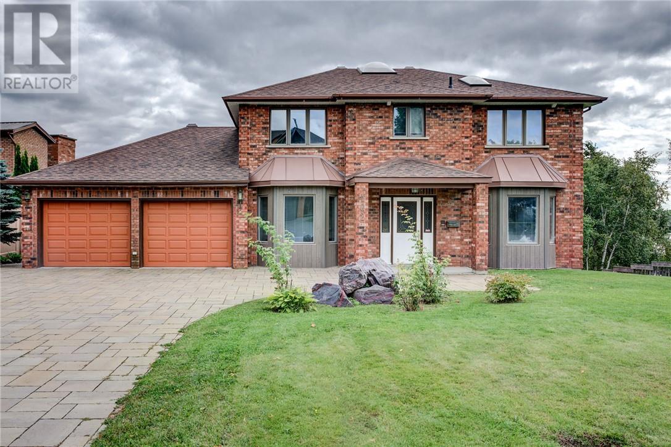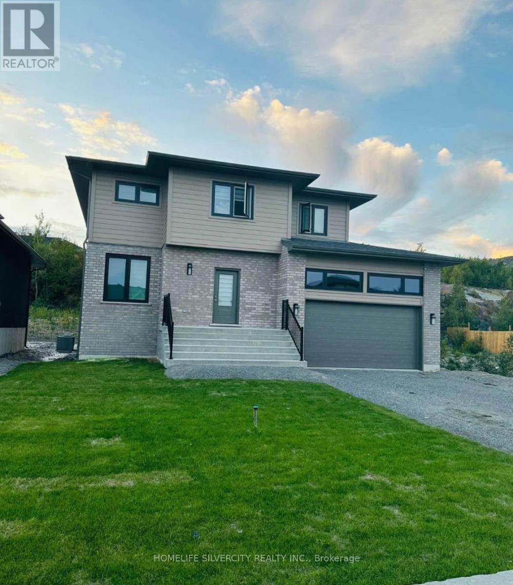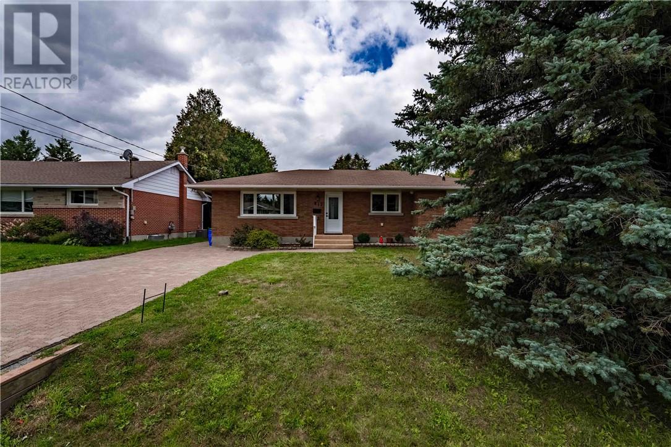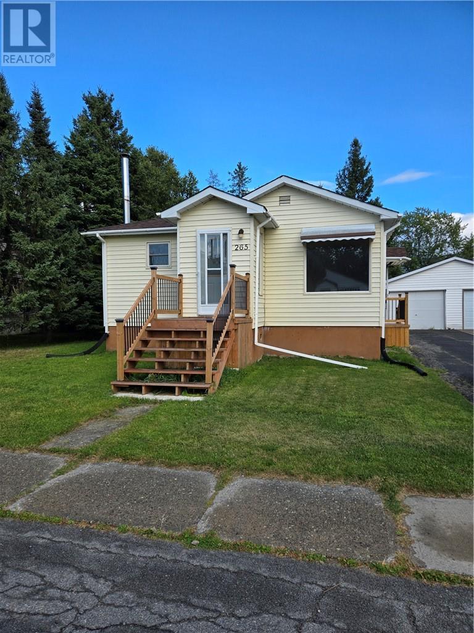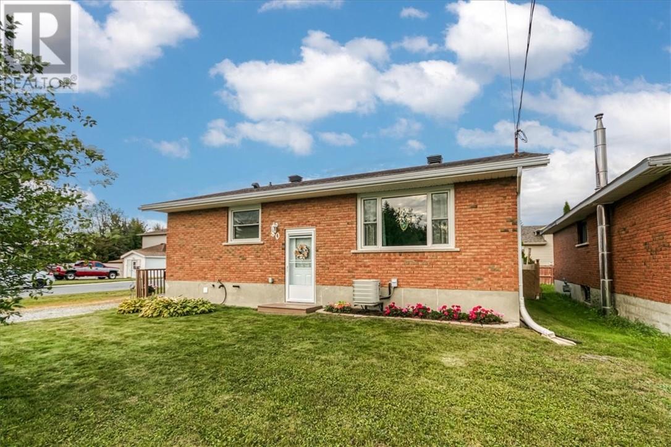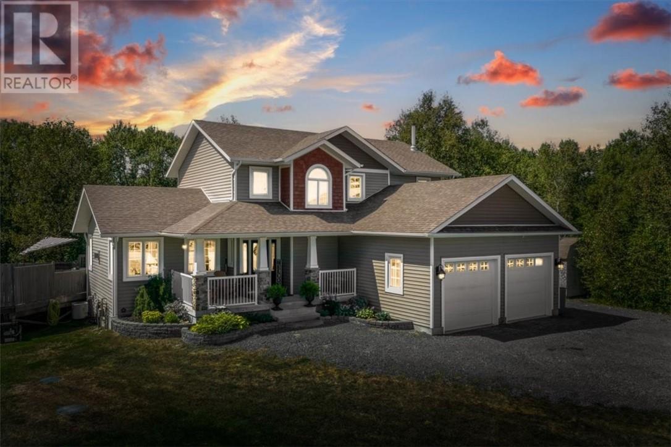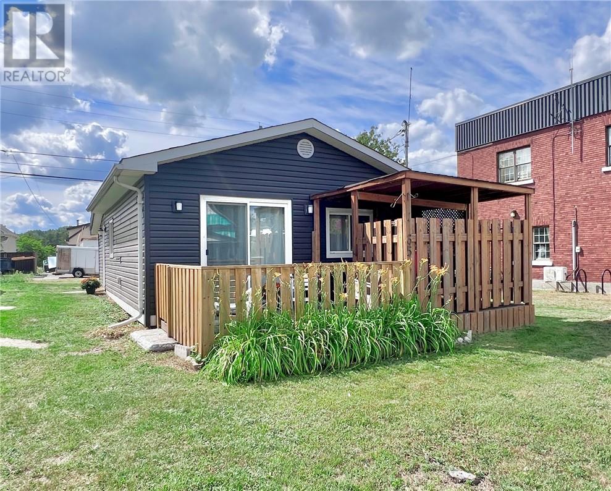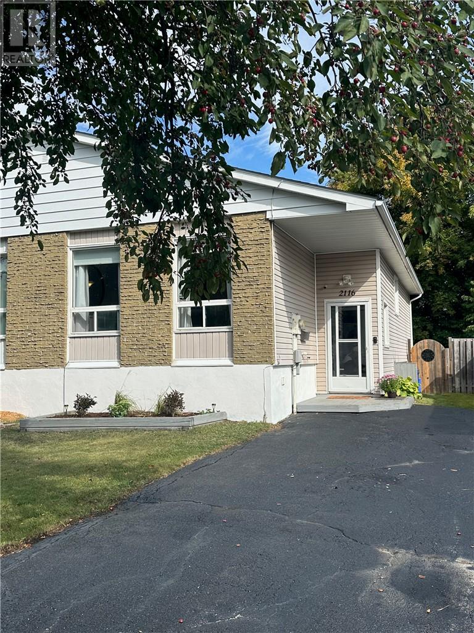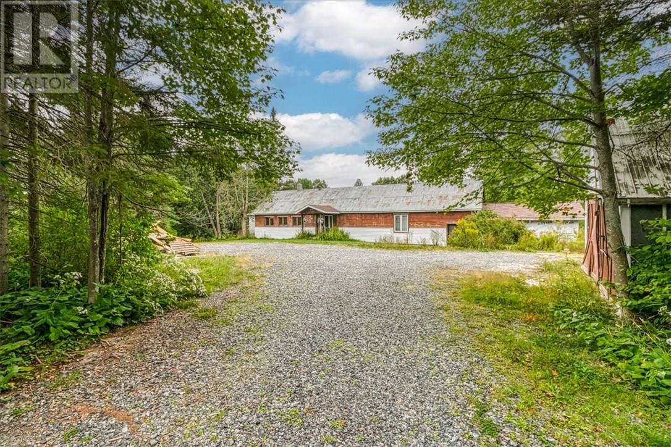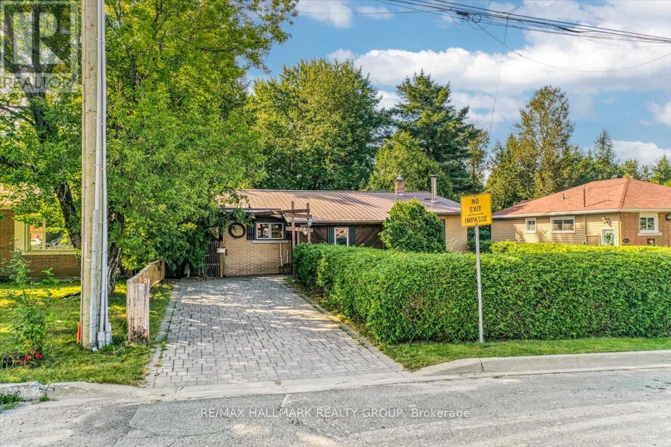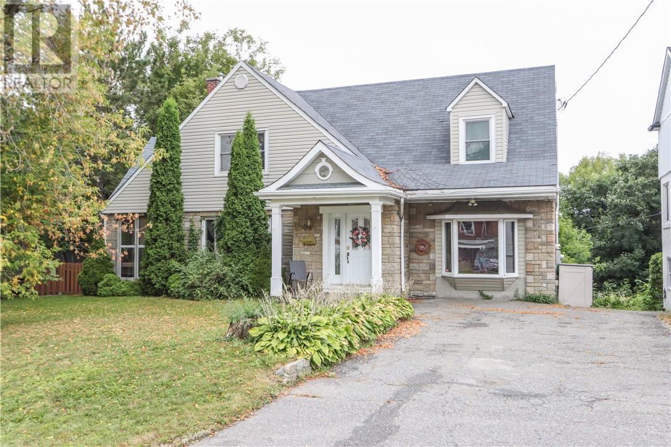
Highlights
Description
- Time on Houseful10 days
- Property typeSingle family
- Neighbourhood
- Median school Score
- Mortgage payment
Welcome to 230 Kingsmount – an iconic family residence in Sudbury’s sought-after Hospital Area. Set on a rare double lot backing directly onto greenspace, this home blends timeless character with modern updates across more than 3,000 sq. ft. of finished living space. The main floor offers a cozy family room, a bright living room with a classic fireplace, and a fully renovated kitchen that opens into an expansive dining/lounge with walkout to a covered porch – perfect for year-round gatherings. Upstairs, discover four generous bedrooms: an oversized primary retreat, a second with private balcony ideal for morning coffee, and a third with its own ensuite. The lower level adds incredible versatility with a bright in-law suite featuring two on-grade entrances, a second kitchen, and its own sauna – perfect for relaxation after a long day. Outside, the park-like yard is framed by mature trees, offering privacy, space for kids to play, or room to entertain. A rare double-wide driveway with backyard access rounds out this one-of-a-kind property. Spacious, functional, and filled with character, 230 Kingsmount is a true family home ready for its next chapter. (id:63267)
Home overview
- Heat type Boiler
- Sewer/ septic Municipal sewage system
- # total stories 2
- Roof Unknown
- # full baths 3
- # half baths 1
- # total bathrooms 4.0
- # of above grade bedrooms 5
- Flooring Hardwood, tile, carpeted
- Has fireplace (y/n) Yes
- Directions 1523344
- Lot size (acres) 0.0
- Listing # 2124307
- Property sub type Single family residence
- Status Active
- Bedroom 3.632m X 3.759m
Level: 2nd - Ensuite Measurements not available
Level: 2nd - Bedroom 3.759m X 5.105m
Level: 2nd - Bathroom (# of pieces - 4) Measurements not available
Level: 2nd - Bedroom 2.54m X 4.928m
Level: 2nd - Primary bedroom 4.724m X 6.02m
Level: 2nd - Bedroom 2.794m X 2.794m
Level: Lower - Laundry 3.073m X 3.378m
Level: Lower - Recreational room / games room 3.378m X 5.385m
Level: Lower - Living room 3.15m X 5.537m
Level: Lower - Bathroom (# of pieces - 3) Measurements not available
Level: Lower - Kitchen 2.718m X 5.537m
Level: Lower - Family room 3.861m X 6.426m
Level: Main - Living room 5.08m X 6.02m
Level: Main - Foyer 1.549m X 2.007m
Level: Main - Dining room 3.404m X 6.858m
Level: Main - Kitchen 3.404m X 6.274m
Level: Main - Sunroom 2.718m X 5.029m
Level: Main - Bathroom (# of pieces - 2) Measurements not available
Level: Main
- Listing source url Https://www.realtor.ca/real-estate/28775974/230-kingsmount-boulevard-sudbury
- Listing type identifier Idx

$-1,837
/ Month

