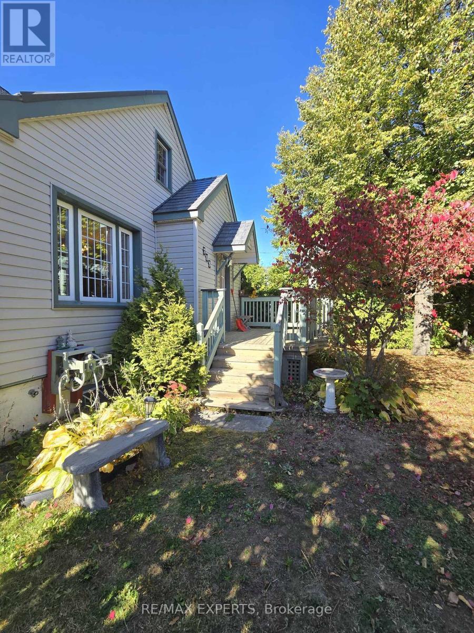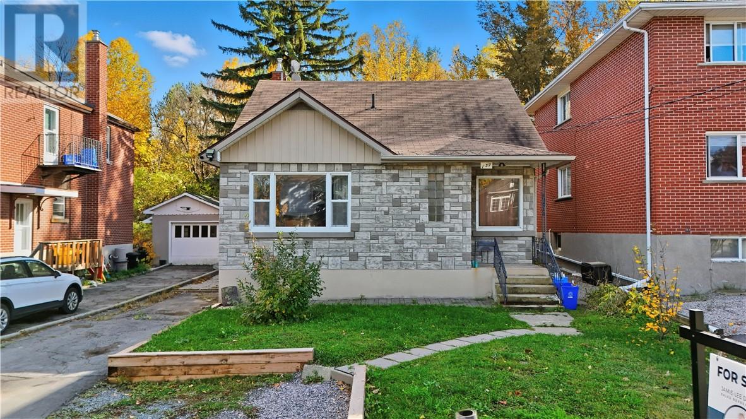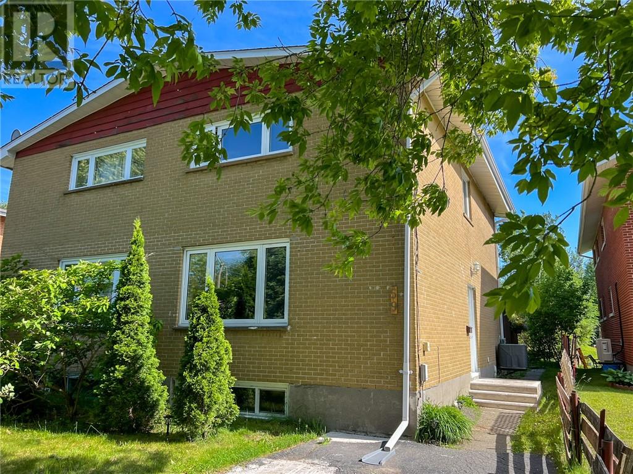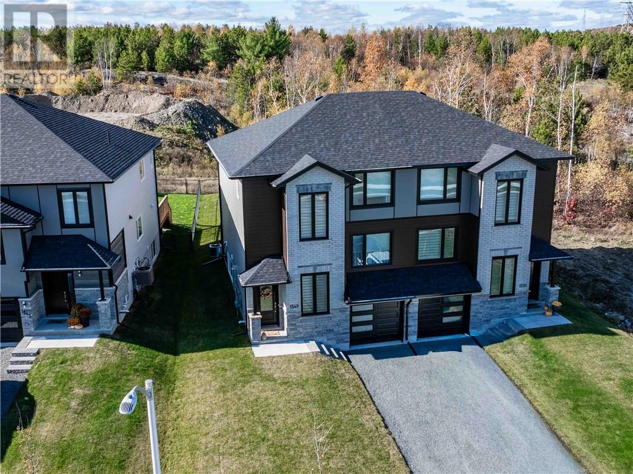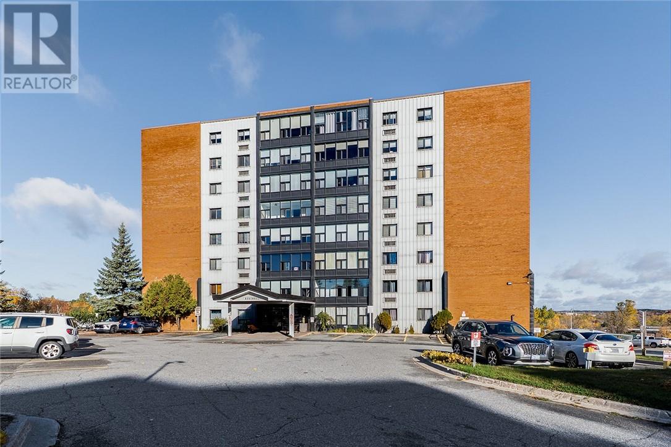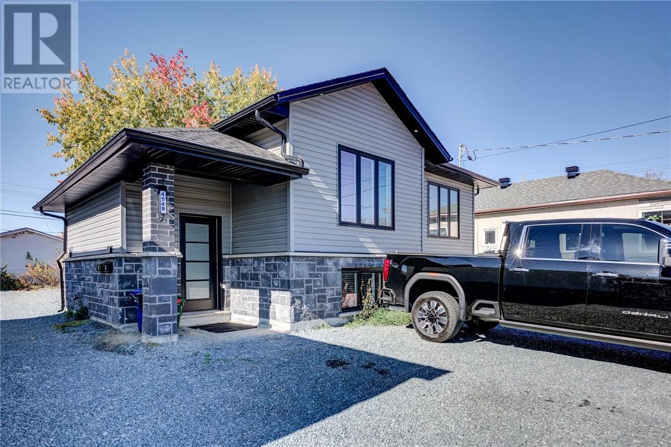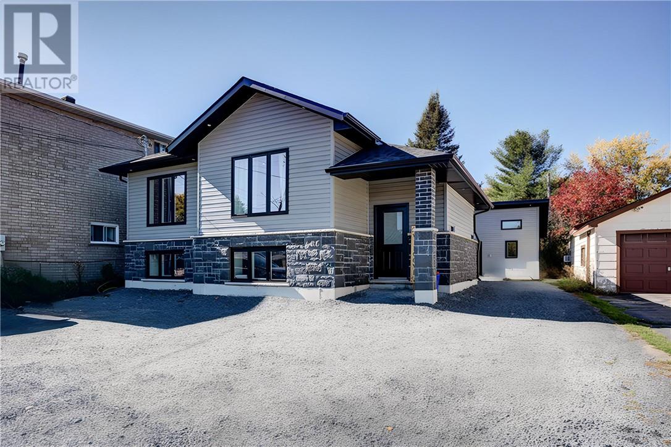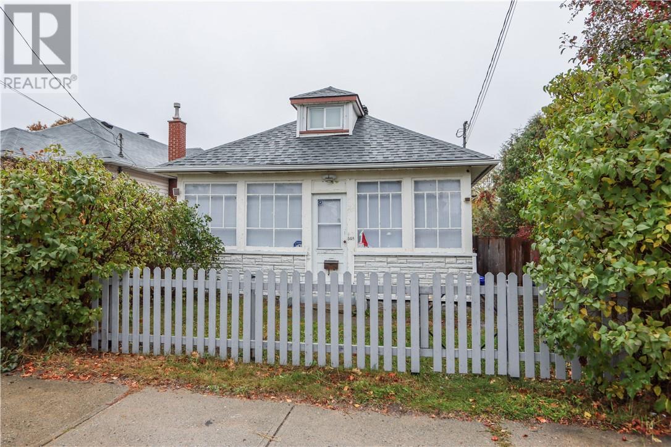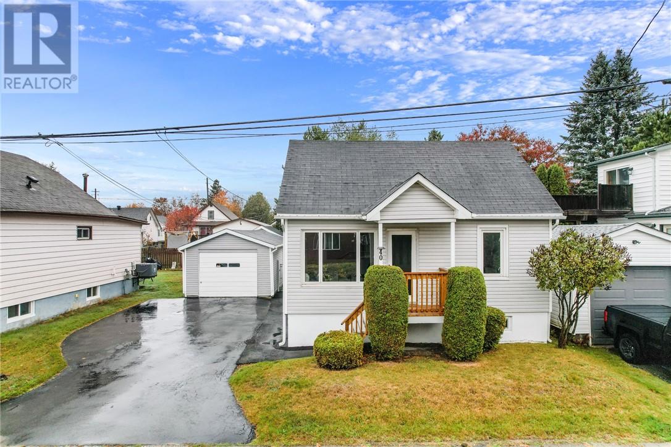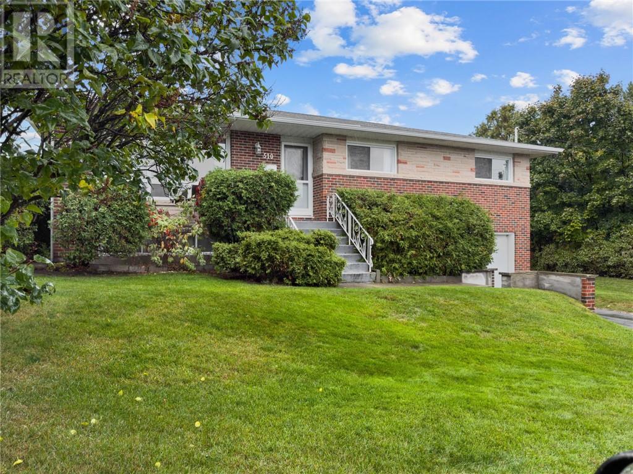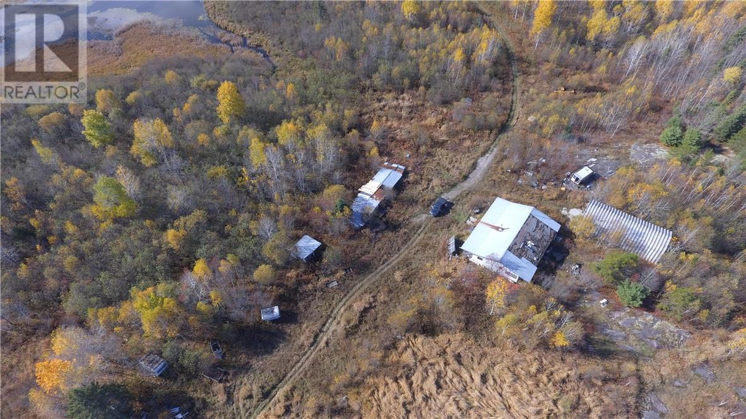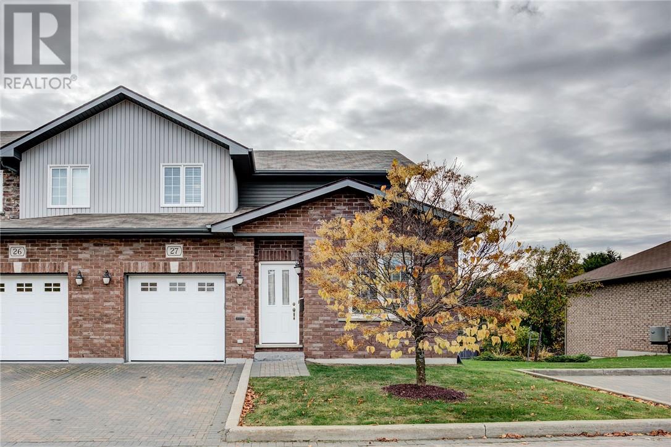
Highlights
Description
- Time on Housefulnew 39 hours
- Property typeSingle family
- Style2 level
- Neighbourhood
- Median school Score
- Mortgage payment
Chic South-End Townhome at Algonquin Green. Step into effortless style and size in this beautifully finished, one-owner townhouse-style condo in the heart of Sudbury’s desirable south end. Nestled in the upscale community of Algonquin Green, Unit 27 offers generous proportions with 3 bedrooms and 3.5 bathrooms. On the main floor you’ll discover a bright, open-concept great room anchored by a gas fireplace and seamlessly flowing into a sleek kitchen. The kitchen boasts rich wood cabinetry, granite countertops, stainless-steel appliances and a pantry—everything you need for everyday life or entertaining. Off the great room lies the expansive primary suite, complete with a full ensuite bathroom and a large walk-in closet for luxury and convenience. Also on this level: a second bedroom, powder room with laundry tucked within, and direct access to your private south-facing deck—perfect for summer lounging or morning coffee in the sun. Upstairs is your private retreat: a third bedroom, a full bathroom and a comfortable sitting area, ideal for a quiet nook, home office or teenager’s lounge. The lower level doesn’t disappoint: an enormous family room featuring a second gas fireplace, an additional full bathroom, and a large storage/utility room—ample space for movie nights, guests, hobbies or that growing collection. Enjoy the ease of condo living with none of the compromise. This pristine, smoke-free and pet-free end-unit home puts you minutes away from all south-end shopping, near the Health Sciences North campus, and within walking distance of several top-rated schools. Book your private showing today and experience the blend of space, style and location for yourself. (id:63267)
Home overview
- Cooling Central air conditioning
- Heat type Forced air
- Sewer/ septic Municipal sewage system
- # total stories 2
- Roof Unknown
- Has garage (y/n) Yes
- # full baths 3
- # half baths 1
- # total bathrooms 4.0
- # of above grade bedrooms 3
- Flooring Hardwood, tile, carpeted
- Has fireplace (y/n) Yes
- Community features Pets allowed with restrictions
- Lot size (acres) 0.0
- Listing # 2125299
- Property sub type Single family residence
- Status Active
- Bedroom 3.251m X 6.02m
Level: 2nd - Living room 4.089m X 4.699m
Level: 2nd - Storage 4.394m X 4.394m
Level: Lower - Family room 8.077m X 8.585m
Level: Lower - Kitchen 9m X 9m
Level: Main - Foyer 6m X 22m
Level: Main - Bedroom 2.997m X 3.708m
Level: Main - Primary bedroom 3.353m X 4.42m
Level: Main - Living room 4.674m X 5.944m
Level: Main
- Listing source url Https://www.realtor.ca/real-estate/29008769/2310-algonquin-road-unit-27-sudbury
- Listing type identifier Idx

$-1,163
/ Month

