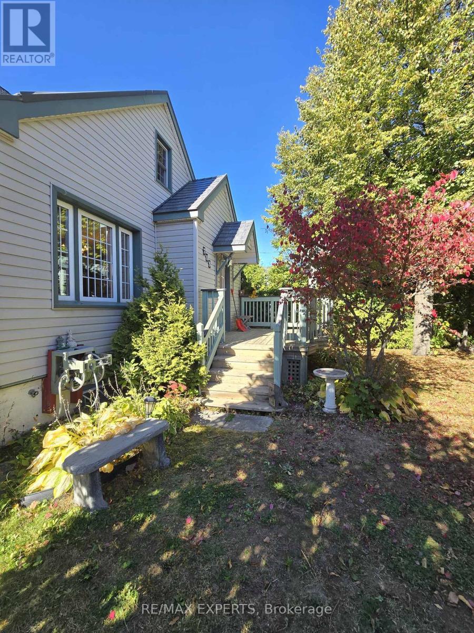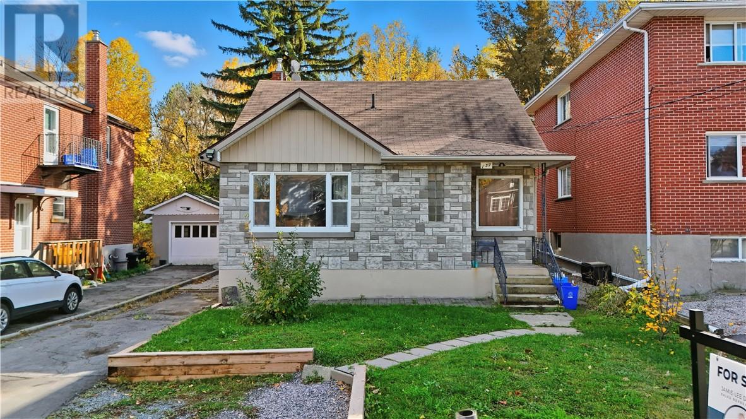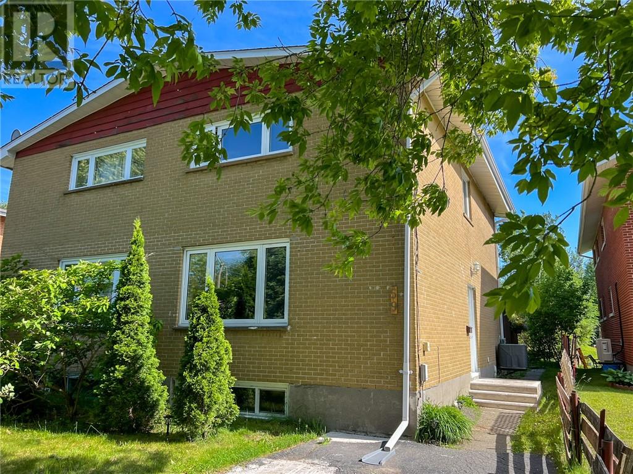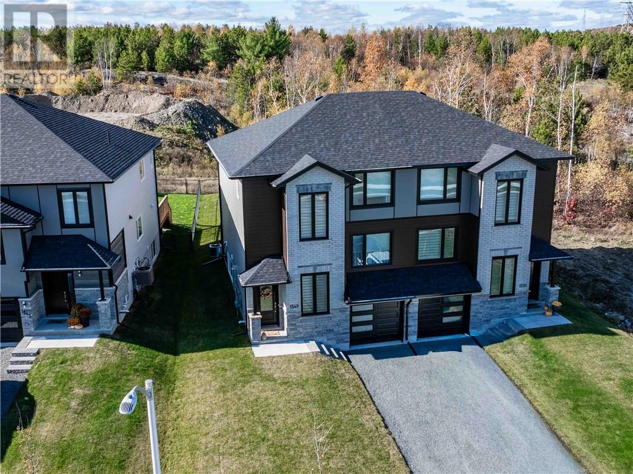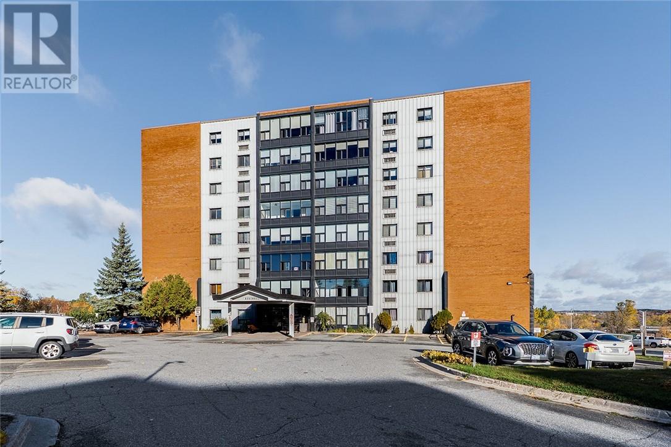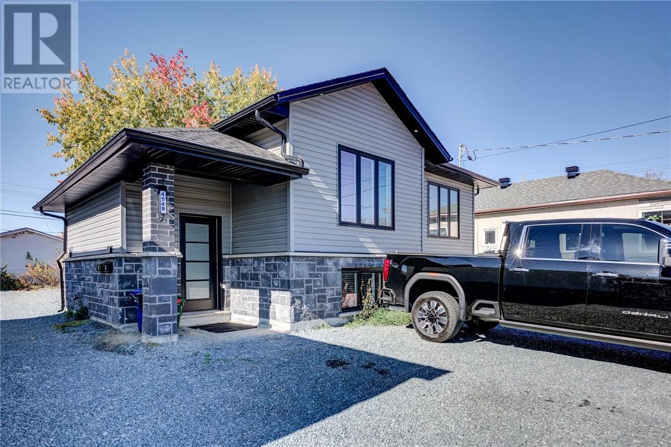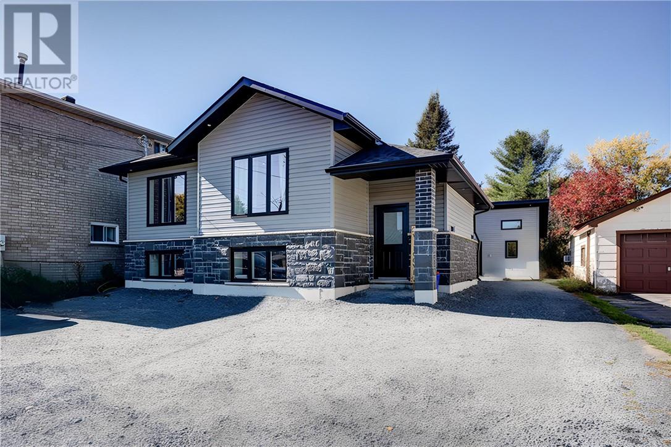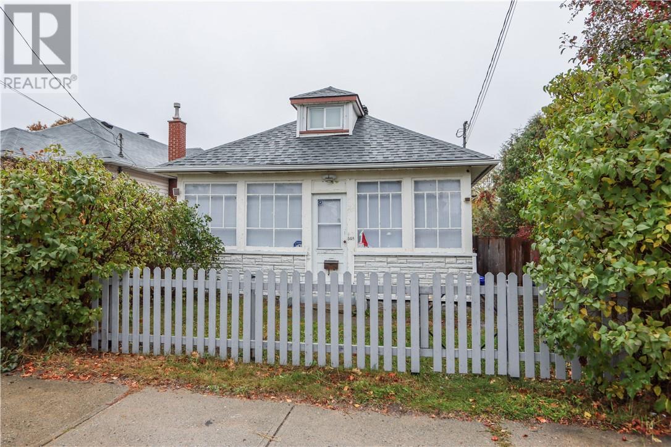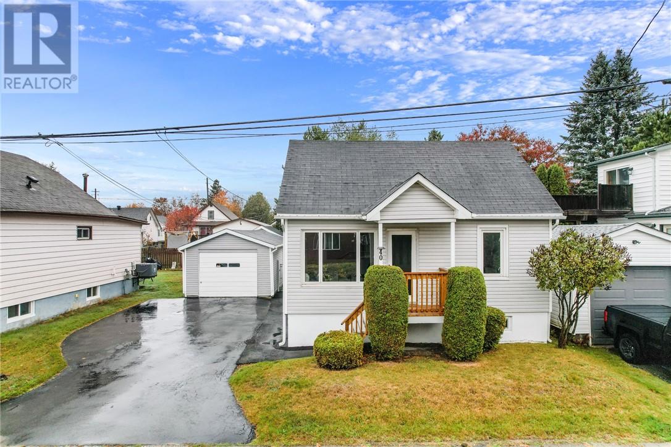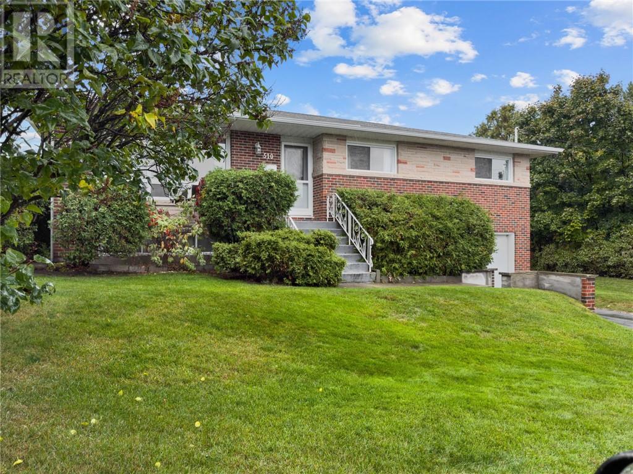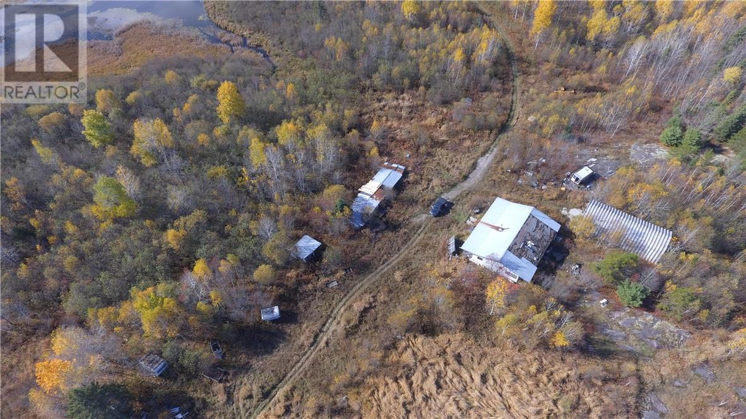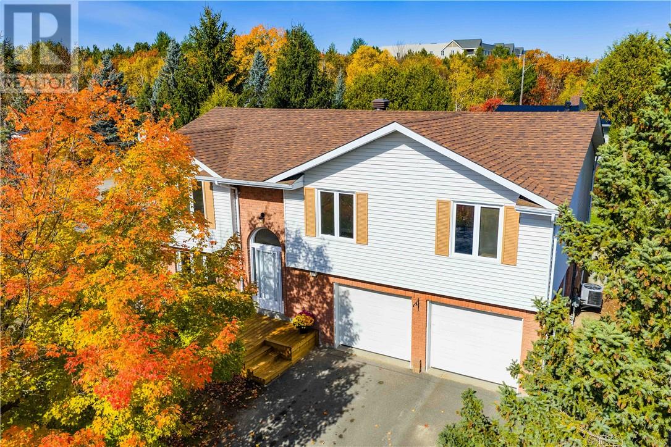
Highlights
Description
- Time on Housefulnew 5 days
- Property typeSingle family
- StyleRaised ranch
- Neighbourhood
- Median school Score
- Mortgage payment
Oversized Raised Ranch with a proper double attached garage in the Algonquin neighborhood in the South End! This home is flooded with natural light as you enter. The main floor holds 3 generous bedrooms and a full main bath with a 3-piece ensuite and double closets in the primary. This floor also offers a spacious living room and formal dining room and a well-appointed kitchen overlooking the backyard. The lower level offers a large family room, an additional bedroom ideal for a teenage age child, storage, laundry and access to the garage. Entertaining is a breeze with access to the massive, fenced backyard and deck through the family that is anchored by a gas fireplace. This home has undergone many renovations including shingles, furnace, A/C, new railings and hardwood treads, hardwood floors redone and new flooring throughout the bedrooms and lower level. For a full list see supplements. This home is privy to top schools, many parks including Mallards and Kivi, and several amenities including the Hospital and University as well as quick access to highways 69 and 17! Don't miss out on this south end dream. Schedule your private tour and see why this home is perfect for you and your family. (id:63267)
Home overview
- Cooling Central air conditioning
- Heat type Forced air
- Sewer/ septic Municipal sewage system
- # total stories 2
- Roof Unknown
- Fencing Fenced yard
- Has garage (y/n) Yes
- # full baths 3
- # total bathrooms 3.0
- # of above grade bedrooms 4
- Has fireplace (y/n) Yes
- Directions 2078390
- Lot size (acres) 0.0
- Listing # 2125220
- Property sub type Single family residence
- Status Active
- Bedroom 4.166m X 2.565m
Level: Lower - Family room 8.306m X 4.801m
Level: Lower - Dining room 3.734m X 3.302m
Level: Main - Bedroom 3.658m X 3.556m
Level: Main - Kitchen 3.734m X 3.048m
Level: Main - Bedroom 3.302m X 3.073m
Level: Main - Living room 4.75m X 3.581m
Level: Main - Primary bedroom 4.191m X 3.683m
Level: Main - Foyer 2.235m X 2.184m
Level: Main
- Listing source url Https://www.realtor.ca/real-estate/28995237/2420-cavendish-court-sudbury
- Listing type identifier Idx

$-1,786
/ Month

