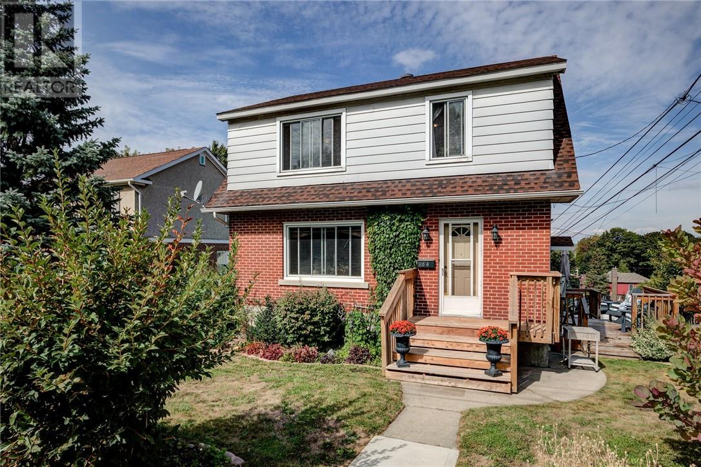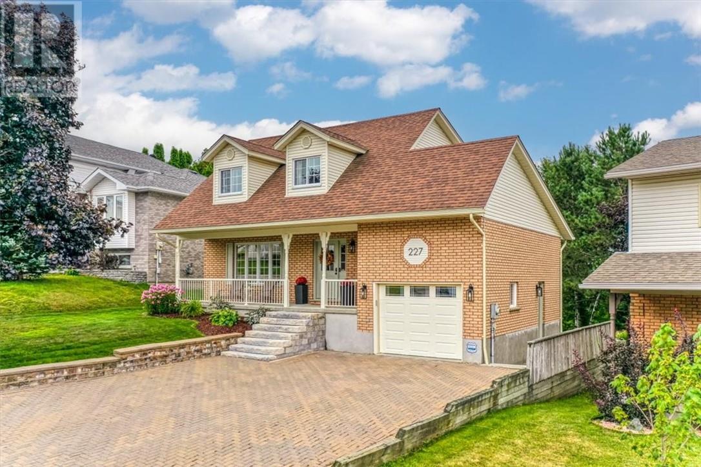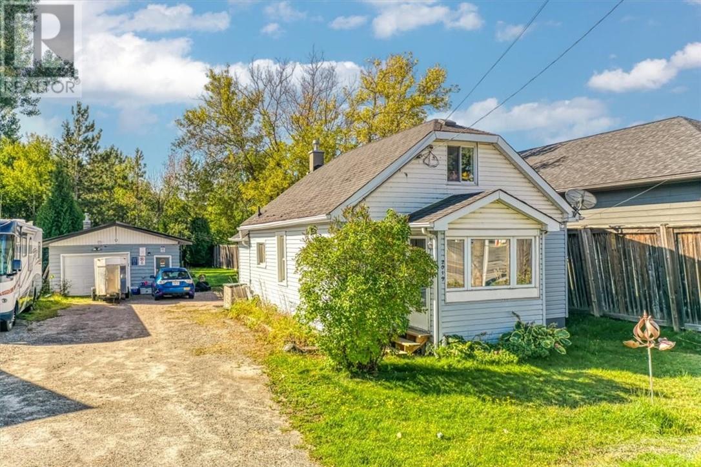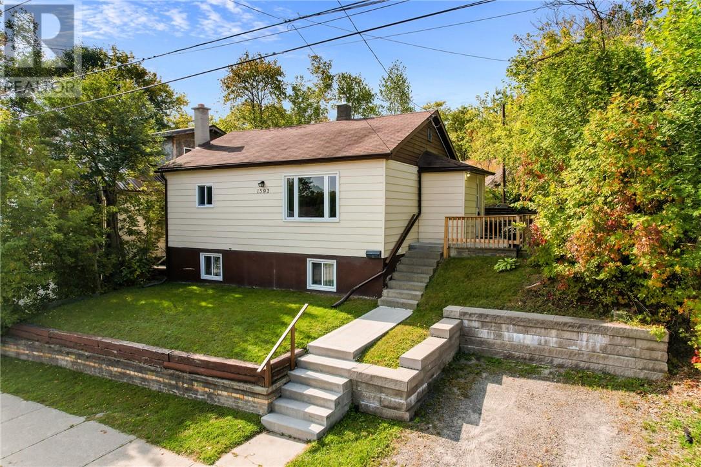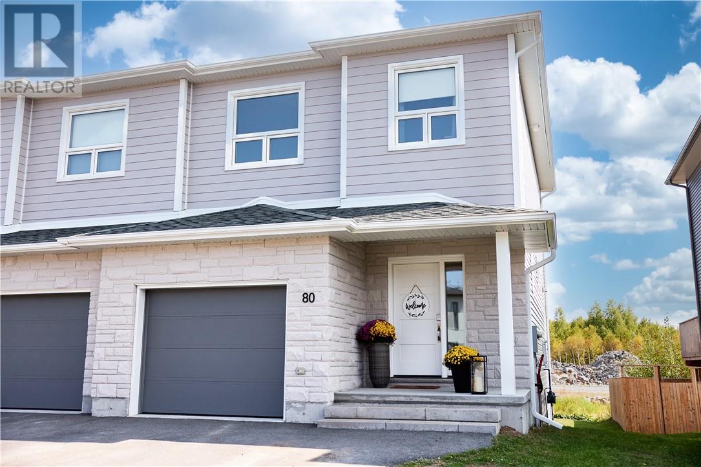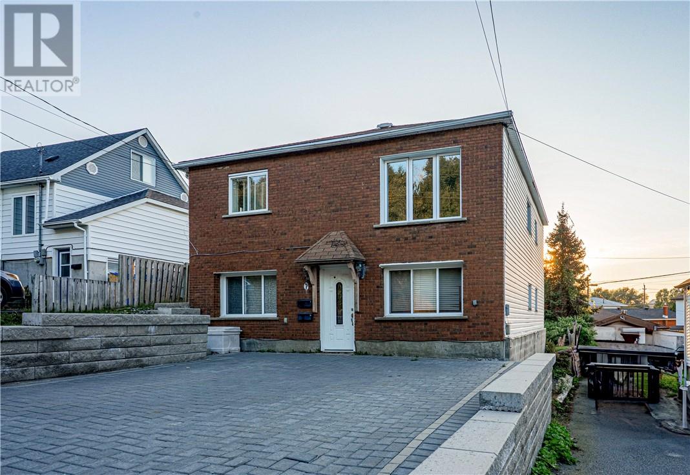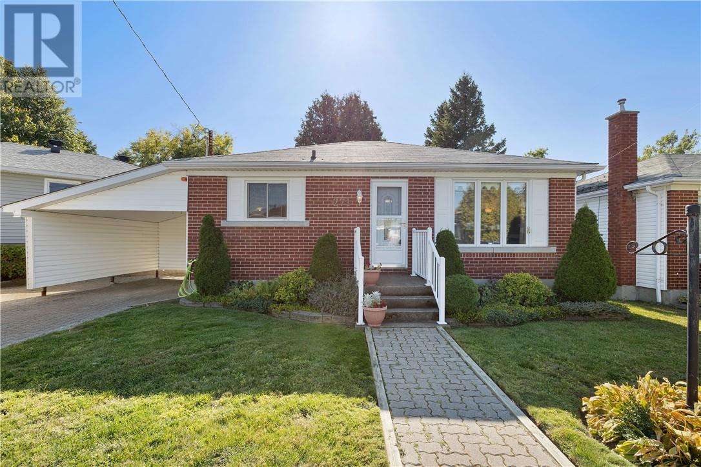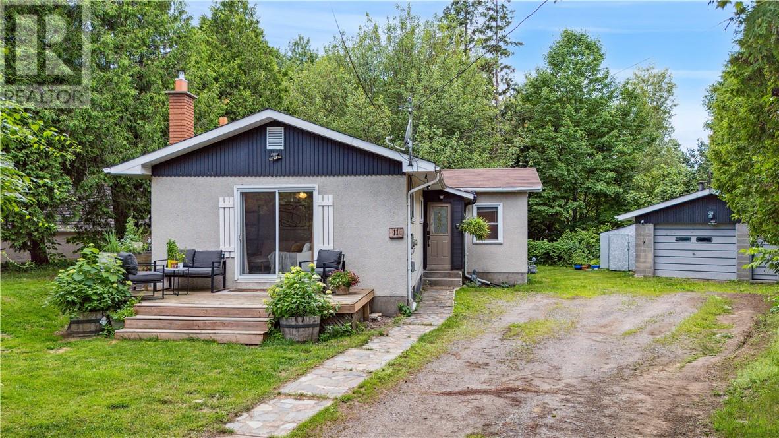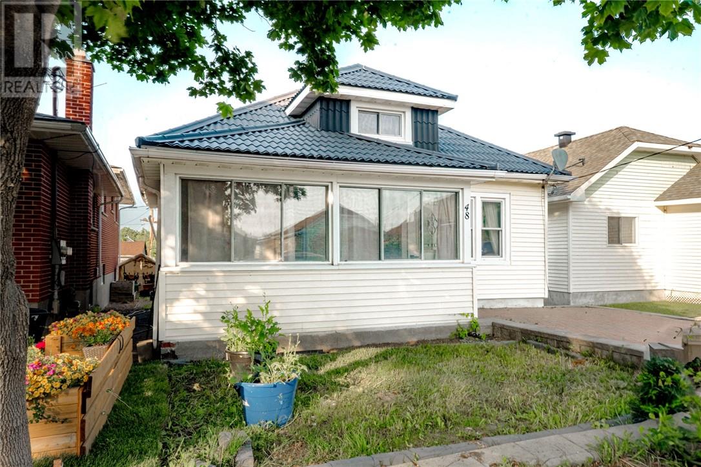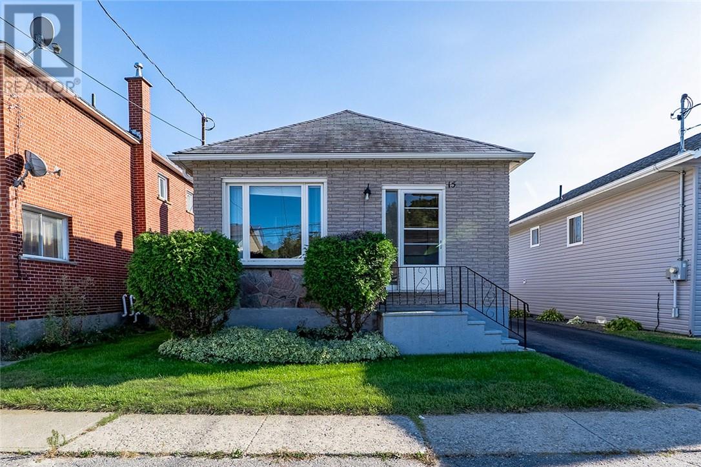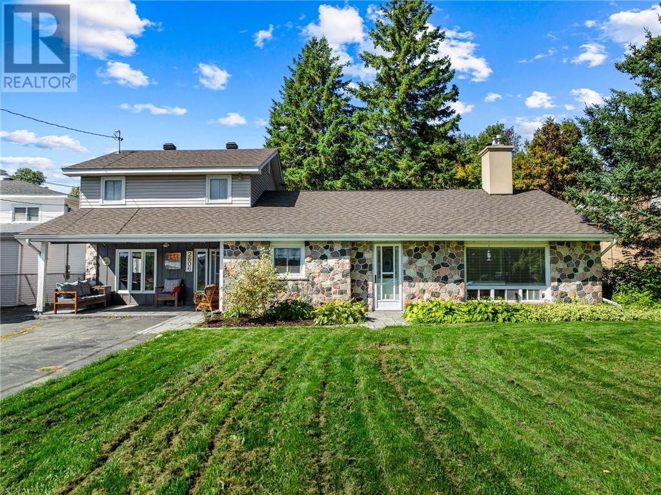
Highlights
Description
- Time on Housefulnew 3 hours
- Property typeSingle family
- Style4 level
- Mortgage payment
Country charm in the City! Located in the South End, with immediate access to Hwy 69 S yet just minutes from the Southridge Mall, HSN Hospital, Laurentian University, and great elementary schools, this spacious brick and stone 4 level back split offers over 2,500 sq. ft. of living space. With 6 bedrooms and 3.5 baths (including a mini-ensuite), there’s room for the entire family. The cozy kitchen flows into a bright living room and spacious dining room, while the main floor laundry adds convenience. The lower level features a comfortable rec room, an additional bedroom, sauna and storage. Set on a flat 75’ x 211’ lot, enjoy the covered front porch for morning coffee and an oversized backyard with a fenced area for pets and children can enjoy the play centre. A 46’ x 26’ double car garage. Oe side was converted into a full work-out gym in 2022, complete with heat and hydro. The property is serviced by a drilled well and septic. The fiberglass filtration tank was replaced in 2019. Recent updates include shingles on both home and garage (2022), vinyl windows (2009) except the front picture window, and a 30-amp Generac link transfer switch. The home has 200-amp service, hot water radiant heating, and reasonable utilities (approx. $100/mo gas and $250/mo hydro). Bonus income potential: a new Bunkie (bachelor setup) with electricity and heat, installed in 2023, (approximate $25K) currently rents for $700/month with access to a mini kitchen and washroom in the home. Perfect for a large family or investors, this property combines city convenience with country charm, offering endless space and opportunity. Open House Sunday, Sept 21st 2-4 pm. (id:63267)
Home overview
- Cooling None
- Sewer/ septic Septic system
- Roof Unknown
- Has garage (y/n) Yes
- # full baths 3
- # half baths 1
- # total bathrooms 4.0
- # of above grade bedrooms 6
- Flooring Laminate, parquet, tile, carpeted
- Has fireplace (y/n) Yes
- Community features Family oriented, school bus
- Directions 1956555
- Lot size (acres) 0.0
- Listing # 2124794
- Property sub type Single family residence
- Status Active
- Bathroom 3.759m X 2.159m
Level: 2nd - Bedroom 3.658m X 2.692m
Level: 2nd - Bedroom 3.632m X 2.845m
Level: 2nd - Bedroom 3.632m X 2.743m
Level: 2nd - Primary bedroom 4.089m X 3.886m
Level: 3rd - Bedroom 5.105m X 2.692m
Level: 3rd - Bathroom 1.575m X 1.499m
Level: 3rd - Bedroom 4.267m X 2.743m
Level: Basement - Recreational room / games room 5.029m X 4.47m
Level: Basement - Sauna 2.743m X 0.914m
Level: Basement - Bathroom 2.438m X 1.321m
Level: Basement - Dining room 4.953m X 3.099m
Level: Main - Foyer 2.946m X 2.591m
Level: Main - Laundry 3.099m X 2.032m
Level: Main - Kitchen 3.531m X 3.531m
Level: Main - Living room 7.849m X 3.531m
Level: Main
- Listing source url Https://www.realtor.ca/real-estate/28882187/2606-south-lane-road-sudbury
- Listing type identifier Idx

$-1,600
/ Month


